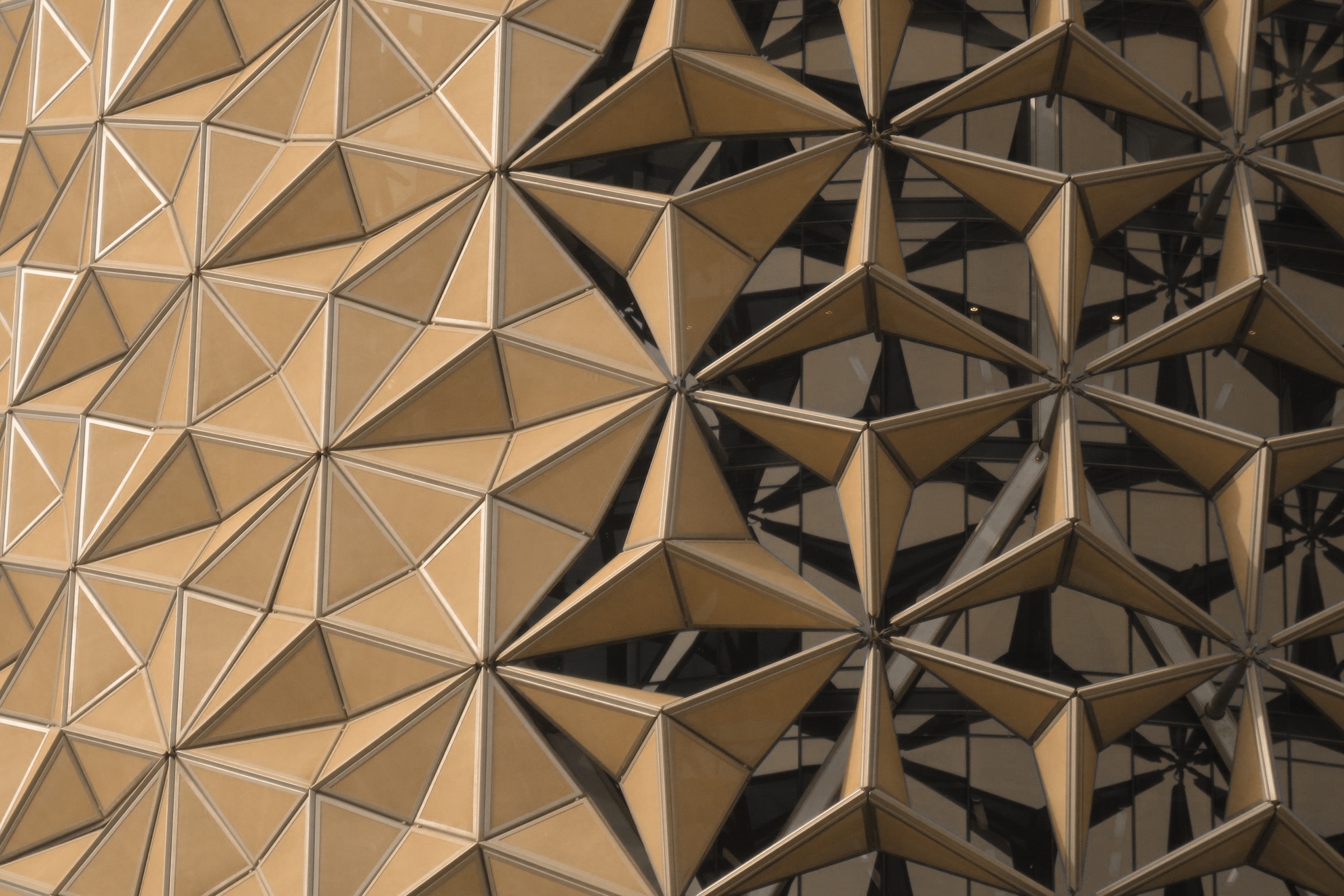- Home
- Articles
- Architectural Portfolio
- Architectral Presentation
- Inspirational Stories
- Architecture News
- Visualization
- BIM Industry
- Facade Design
- Parametric Design
- Career
- Landscape Architecture
- Construction
- Artificial Intelligence
- Sketching
- Design Softwares
- Diagrams
- Writing
- Architectural Tips
- Sustainability
- Courses
- Concept
- Technology
- History & Heritage
- Future of Architecture
- Guides & How-To
- Art & Culture
- Projects
- Interior Design
- Competitions
- Jobs
- Store
- Tools
- More
- Home
- Articles
- Architectural Portfolio
- Architectral Presentation
- Inspirational Stories
- Architecture News
- Visualization
- BIM Industry
- Facade Design
- Parametric Design
- Career
- Landscape Architecture
- Construction
- Artificial Intelligence
- Sketching
- Design Softwares
- Diagrams
- Writing
- Architectural Tips
- Sustainability
- Courses
- Concept
- Technology
- History & Heritage
- Future of Architecture
- Guides & How-To
- Art & Culture
- Projects
- Interior Design
- Competitions
- Jobs
- Store
- Tools
- More
Exploring Kinetic Architecture: Designing for Movement, Adapting to the Future

Table of Contents Show
Kinetic architecture, also referred to as dynamic architecture, is the practice of integrating movement into buildings. Unlike conventional static structures, kinetic buildings can change form, orientation, or configuration in real time.
These changes may be powered by mechanical systems, sensors, or natural responses. Whether through retractable roofs, rotating rooms, or adaptive façades, the aim is to make architecture more responsive and versatile. Movement can be automated, passive, or user-controlled, and it often relies on technologies like actuators, smart materials, and programmable systems.
Functional Benefits of Kinetic Architecture
While kinetic structures are often striking in appearance, their design is rooted in purpose. Some of the most compelling benefits include:

Environmental Responsiveness
Kinetic systems can significantly improve energy efficiency. Movable façades and sunshades reduce reliance on mechanical cooling or heating by reacting to changing light, temperature, and wind conditions. This reduces energy consumption and lowers carbon footprints.
Space Optimization
Kinetic architecture enables spaces to serve multiple functions. Movable partitions, retractable structures, and transformable rooms increase the usability of limited square footage—especially important in urban settings where space is at a premium.
Enhanced User Experience
Buildings that adapt to their users foster a deeper connection between people and space. Adjustable environments can accommodate different activities, privacy needs, and comfort preferences. This personalization leads to more functional, satisfying spaces for occupants.

Challenges and Considerations
Despite its benefits, kinetic architecture presents several challenges. Mechanical systems require maintenance, and high-tech solutions can drive up initial construction costs. The design process is often complex, involving coordination between architects, engineers, and specialists in automation or smart technologies.
Moreover, motion must be meaningful. Kinetic elements should enhance performance and user experience rather than serve as superficial gestures. Effective kinetic design relies on a balance of beauty, functionality, and intent.
Looking Ahead: The Future of Kinetic Design
Kinetic architecture represents a paradigm shift in how we design and inhabit buildings. It challenges traditional notions of permanence and opens the door to responsive, interactive environments that evolve alongside human needs and environmental conditions.
As smart technologies, materials innovation, and climate-driven design continue to advance, we can expect kinetic systems to become more efficient, accessible, and widely integrated into mainstream architecture. The concept aligns with a growing recognition that our built environment should not only endure change but embrace it.
Kinetic architecture redefines buildings as adaptable systems—no longer static backdrops to human life, but dynamic participants in it.

Examples of Kinetic Architecture
One of the most notable examples of kinetic architecture is the Dynamic Tower, also known as the Da Vinci Tower, proposed by Israeli-Italian architect David Fisher. The design envisages a skyscraper composed of rotating floors, allowing occupants to change their view by merely pressing a button. While this project remains to be fully realized as of 2023, it paints a vivid picture of the potential of kinetic architecture.
The Sharifi-ha House in Tehran, designed by Next Office, is another example of kinetic architecture. This residential building features rotating rooms that adjust to the city’s dramatic seasonal variations in weather, optimizing comfort and energy efficiency throughout the year.
Kinetic architecture can manifest in various forms and scales, from city-wide infrastructures to small-scale installations. Here are some examples across different scales:

Submit your architectural projects
Follow these steps for submission your project. Submission FormLatest Posts
What Architects Need to Know About LiDAR Before Your Next Renovation Project
Table of Contents Show The Real Problem With Traditional As-Built DrawingsWhat Exactly...
Modernism vs Postmodernism: How Order and Ornament Shape Architectural Meaning
Modernism and Postmodernism represent two fundamentally different ways of understanding architecture’s role...
Tips to Keep Your Belongings Safe from Heat, Cold, and Humidity
Table of Contents Show Pack everything appropriatelyWhat to do if you plan...
8 Smart Steps to Take Before Buying a Home for Sale
Table of Contents Show 1. Assess Financial Readiness2. Research Neighborhoods Thoroughly3. Be...












Leave a comment