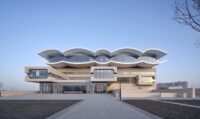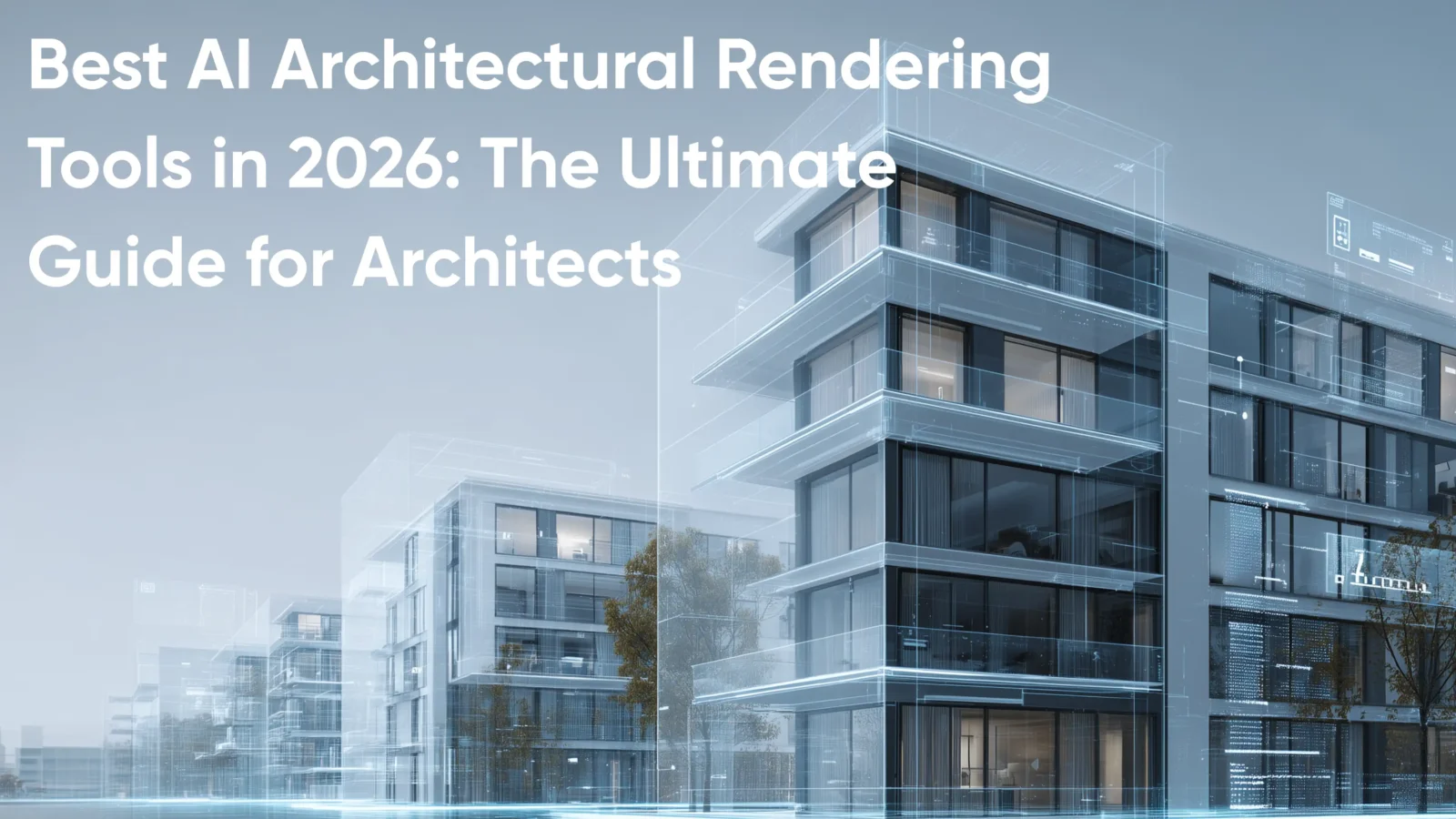- Home
- Articles
- Architectural Portfolio
- Architectral Presentation
- Inspirational Stories
- Architecture News
- Visualization
- BIM Industry
- Facade Design
- Parametric Design
- Career
- Landscape Architecture
- Construction
- Artificial Intelligence
- Sketching
- Design Softwares
- Diagrams
- Writing
- Architectural Tips
- Sustainability
- Courses
- Concept
- Technology
- History & Heritage
- Future of Architecture
- Guides & How-To
- Art & Culture
- Projects
- Interior Design
- Competitions
- Jobs
- Store
- Tools
- More
- Home
- Articles
- Architectural Portfolio
- Architectral Presentation
- Inspirational Stories
- Architecture News
- Visualization
- BIM Industry
- Facade Design
- Parametric Design
- Career
- Landscape Architecture
- Construction
- Artificial Intelligence
- Sketching
- Design Softwares
- Diagrams
- Writing
- Architectural Tips
- Sustainability
- Courses
- Concept
- Technology
- History & Heritage
- Future of Architecture
- Guides & How-To
- Art & Culture
- Projects
- Interior Design
- Competitions
- Jobs
- Store
- Tools
- More
Importance of Realistic 3D Rendering for Interior Architects: Boost Client Trust & Design Clarity

Creating a successful interior design hinges on more than just artistic flair; it requires a deep understanding of space, color, texture, and lighting. One of the most transformative tools in an interior architect’s arsenal is realistic 3D rendering. This technology allows us to present detailed, photorealistic images that capture the essence of a design, making it easier for clients to visualize their future spaces.
Gone are the days when two-dimensional sketches left clients guessing. With 3D rendering, we can provide an immersive experience that showcases every angle and lighting solution. This not only helps in meeting aesthetic and functional needs but also opens up opportunities for constructive feedback and modifications. By bridging the gap between imagination and reality, realistic 3D rendering ensures that the final outcome aligns perfectly with the client’s vision.

Table of Contents
ToggleThe Role of Realistic 3D Rendering in Interior Architecture
Enhancing Visual Communication
Realistic 3D rendering significantly enhances visual communication between designers and clients. Traditional methods such as hand-drawn sketches or 2D blueprints can’t always convey the full aesthetic and spatial context of a design. With 3D renders, we provide immersive visual experiences, allowing clients to grasp the intricacies of the proposed design with clarity and precision. When clients can see a photorealistic representation of their future space, it minimizes misunderstandings, streamlines decision-making, and ensures that expectations align closely with the final outcome.
Achieving Accurate Material Representation
Accurate material representation is crucial in interior architecture. With 3D rendering, we simulate various materials and lighting conditions accurately. This technology allows us to showcase how different materials, such as wood, marble, or fabrics, will look under various lighting scenarios. By visualizing textures and finishes, clients make informed choices about material combinations and color schemes. This level of detail ensures that the final design meets client expectations and achieves a harmonious balance within the overall design concept. Additionally, it aids in selecting materials that not only look good but also meet functional and aesthetic needs.
Facilitating Client Collaboration
One notable advantage of 3D rendering is its ability to foster client collaboration. When clients are involved in the design process, they feel more connected and confident in the project’s direction. Interactive 3D models enable clients to provide real-time feedback, explore different design options, and make adjustments before finalizing details. This collaborative approach builds trust, ensures client satisfaction, and results in a final design that truly reflects the client’s vision.
Streamlining the Approval Process
Realistic 3D renderings streamline the approval process with various stakeholders. When developers present detailed and accurate visualizations to local authorities, the design intentions are communicated effectively. This clarity helps expedite the approval process and reduces the likelihood of requests for design modifications or misunderstandings. Accurate visual representations can also assist in securing necessary permits more efficiently. Presenting a clear and detailed vision of the project helps in obtaining quicker approvals and meeting regulatory requirements.
Reducing Errors and Revisions
3D renderings help identify potential errors and discrepancies early in the design process. By creating detailed visualizations, we can spot and address design flaws before construction begins. This preemptive identification reduces the need for costly revisions and last-minute changes. Identifying mistakes early in the design phase ensures a smoother transition from planning to execution, saving time and resources. Accurate renderings provide a clear roadmap for contractors, minimizing errors during the construction process.
Overall, the role of realistic 3D rendering in interior architecture is multifaceted. It enhances visual communication, achieves accurate material representation, facilitates client collaboration, streamlines approval processes, and reduces errors and revisions. This technology is transformative, bridging the gap between imagination and reality, and ensuring that every design is executed to perfection.

Benefits of Realistic 3D Rendering for Architects
Improved Design Accuracy and Client Satisfaction
Realistic 3D rendering enhances accuracy in design proposals, eliminating discrepancies between initial concepts and final results. Viewing detailed representations of spaces ensures clients understand the design intent, reducing the risk of misunderstandings. Clients can visualize textures, colors, and lighting, leading to quicker decision-making and higher satisfaction with the end product.
Streamlined Project Approvals and Adjustments
Using 3D rendering speeds up the approval process by clearly communicating design ideas to stakeholders. It eliminates the need for physical prototypes, allowing for swift adjustments based on feedback. This efficient process minimizes delays and reduces costs associated with multiple revisions.
Effective Marketing and Client Presentations
Lifelike 3D renderings captivate potential clients during presentations, showcasing the design’s potential effectively. High-quality visuals can be shared in marketing materials, on websites, and during meetings, providing a competitive edge. This engaging approach increases client interest and confidence in the proposed designs.
Implementing Realistic 3D Rendering in Projects
Tools and Techniques for High-Quality Renders
Using advanced software, designers can create high-quality renders essential for accurate visualization. Tools like AutoCAD, SketchUp, and 3ds Max offer robust features for detailed modeling. Specialized rendering engines like V-Ray and Lumion enhance realism with photorealistic lighting and texturing capabilities. These tools simulate various materials and lighting conditions, enabling us to present how different design elements will look in various scenarios. For instance, showing the effect of natural sunlight streaming through a window or the ambient mood lighting in a cozy living room helps clients make informed choices. Keeping our hardware updated is crucial, as rendering high-quality images require powerful processors and graphics cards.
Best Practices in 3D Visualization
Accurate representation of materials in 3D renders builds client trust. We use real-world products and materials to ensure the final design aligns with the visuals. To eliminate the feeling of isolation, we incorporate elements like pets or people in our renders to make spaces feel lived-in and inviting. Detailed attention to lighting enhances realism; our renders include both natural and artificial lighting specific to the project. Communicating changes effectively ensures our clients are always aware of updates, facilitating smoother project approvals. Finally, we create immersive experiences by using advanced rendering techniques, allowing clients to virtually ‘walk through’ their future spaces and make decisions with confidence.

Conclusion
3D renderings are robust tools for interior designers. By providing realistic and detailed visualizations, they help clients grasp the full potential of a design, enabling informed decisions. This technology exudes professionalism and quality, essential for standing out in a competitive market.
Outsourcing 3D visualization offers significant benefits. It saves time, allows designers to concentrate on primary tasks, and reduces costs. For instance, hourly rates for 3D artists start at $55, while small projects can cost around $300. Specialized software and powerful computers are essential, making outsourcing a practical choice.
3D visualization’s scope extends beyond architecture and design. Industries like manufacturing and marketing utilize it to create and promote products. Realistic 3D visuals aid in conceptualizing future machines, facilitating virtual events, and producing animations.
For architects, 3D visualization is indispensable. It helps create photorealistic images, enhances client communication, and supports project development. These visuals not only foster client trust but also enable immersive experiences, allowing clients to make confident decisions about their spaces.
Effective 3D rendering techniques involve realistic material representation, incorporating real-world elements, and detailed attention to lighting. High-quality engines like V-Ray and Lumion ensure photorealistic lighting and texturing. Effective communication of design changes through 3D renders further improves client experiences and project outcomes.
Implementing advanced software tools like AutoCAD, SketchUp, and 3ds Max allows designers to craft high-quality renders. These tools, combined with 3D visualization techniques, contribute to efficient project management and successful client presentations.
Incorporating 3D renderings into interior design practices leads to enhanced client satisfaction, superior marketing visuals, and streamlined project approvals. Realistic 3D visuals are vital for any interior architect aiming to deliver exceptional results and stand out in the market.
Submit your architectural projects
Follow these steps for submission your project. Submission FormLatest Posts
10 Best Architecture Tools of 2026: Programs, AI, and iPad Apps
A comprehensive guide to the most influential architecture tools and AI platforms...
25 Best AI Architectural Rendering Tools in 2026
AI is revolutionizing architectural visualization in 2026, enabling faster iterations, richer creativity,...
Architectural Visualization in Motion: When a Still Image Isn’t Enough
High-resolution stills have long been the standard in architectural presentation, but today’s...
Best 3D Printers for Architectural Model Making
3D printing has transformed how architects visualize and communicate their ideas. From...












Leave a comment