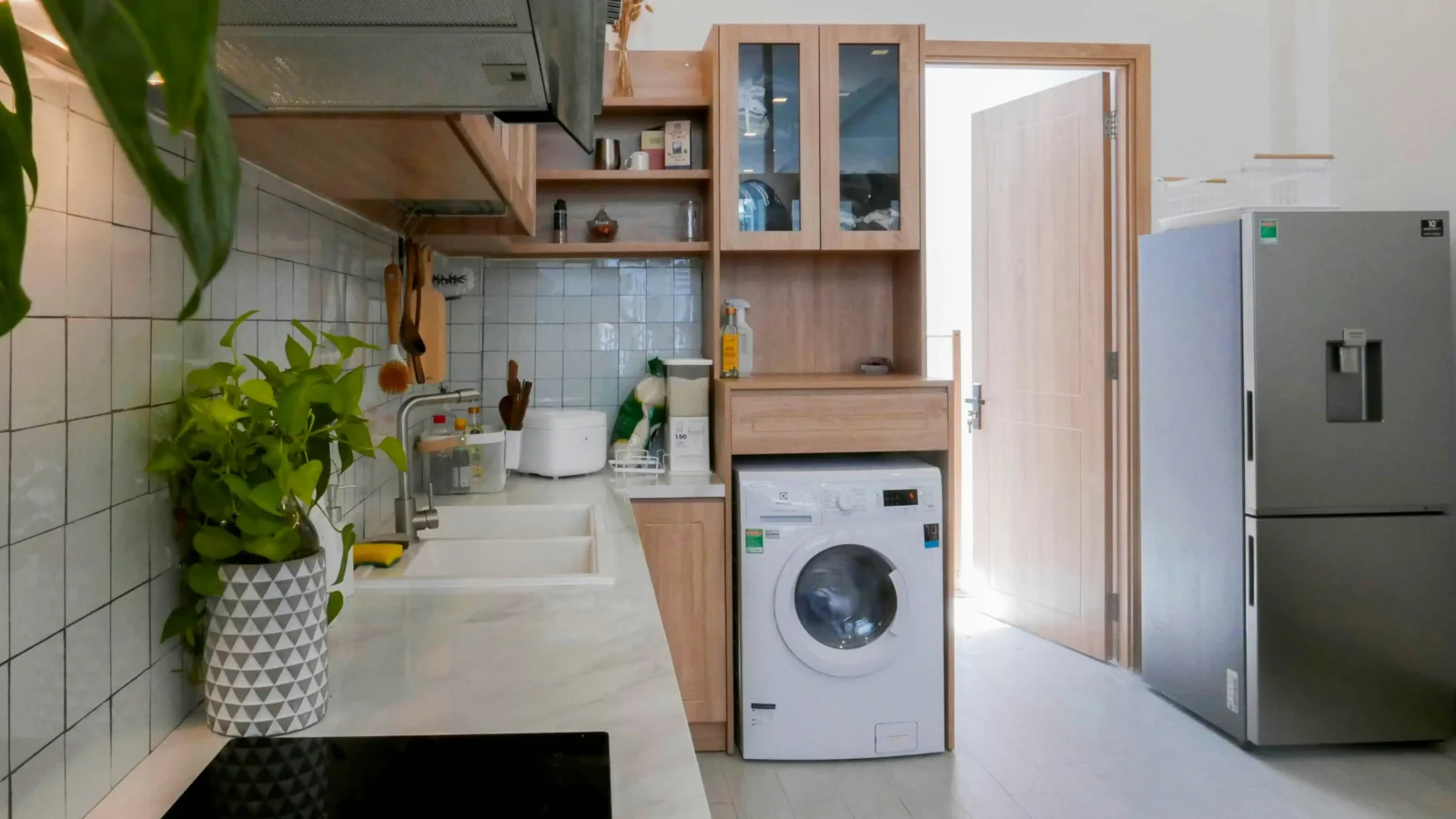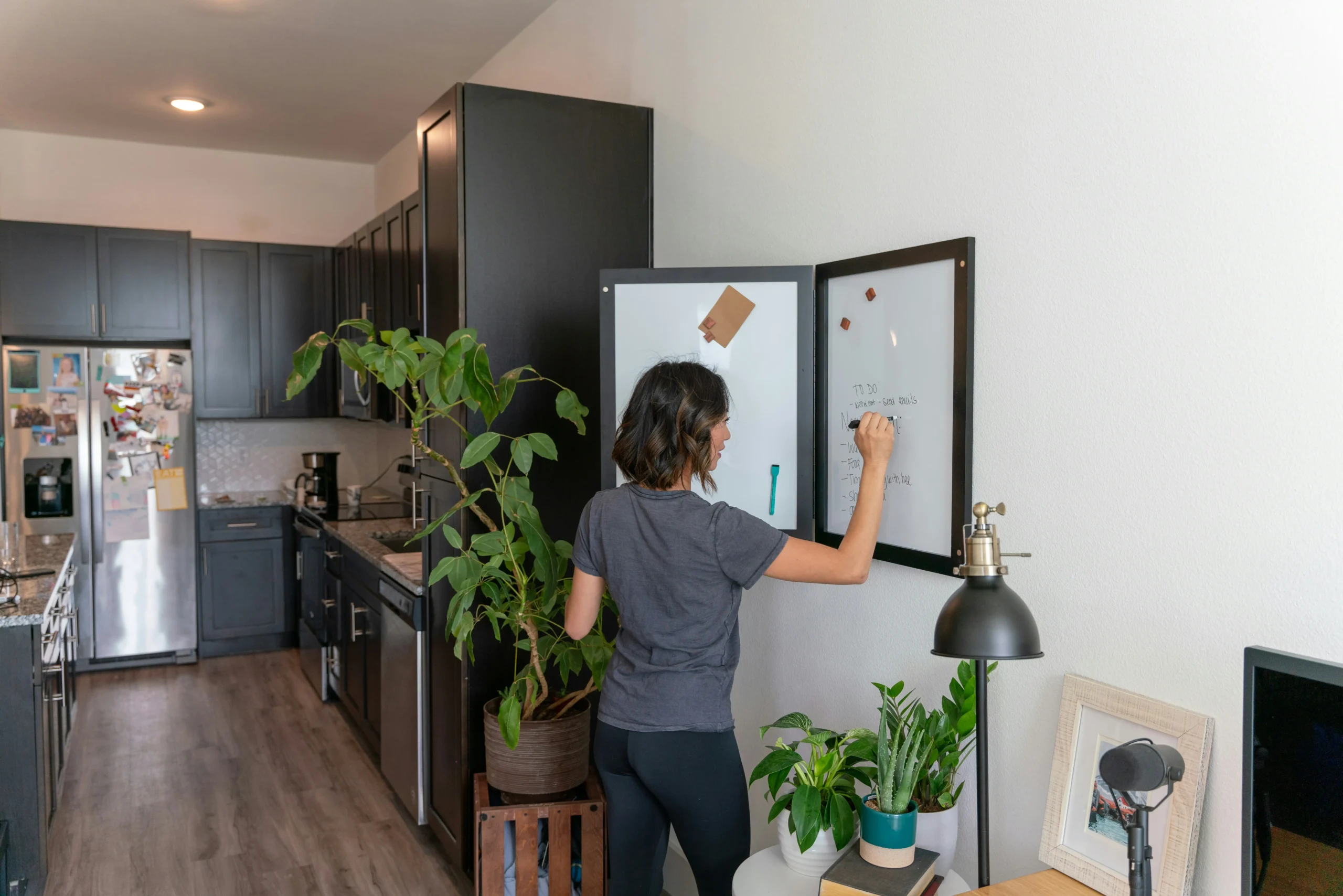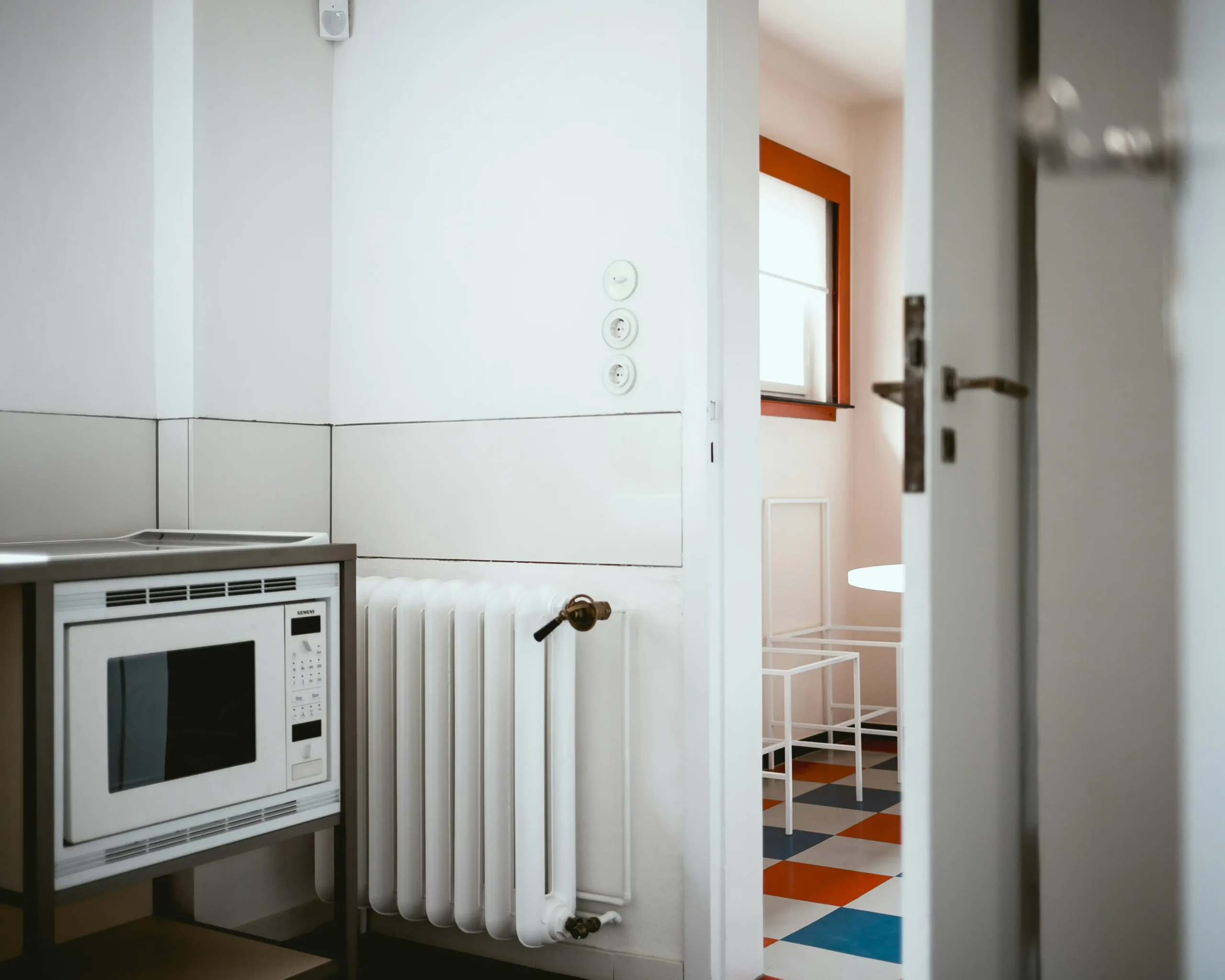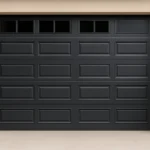- Home
- Articles
- Architectural Portfolio
- Architectral Presentation
- Inspirational Stories
- Architecture News
- Visualization
- BIM Industry
- Facade Design
- Parametric Design
- Career
- Landscape Architecture
- Construction
- Artificial Intelligence
- Sketching
- Design Softwares
- Diagrams
- Writing
- Architectural Tips
- Sustainability
- Courses
- Concept
- Technology
- History & Heritage
- Future of Architecture
- Guides & How-To
- Art & Culture
- Projects
- Interior Design
- Competitions
- Jobs
- Store
- Tools
- More
- Home
- Articles
- Architectural Portfolio
- Architectral Presentation
- Inspirational Stories
- Architecture News
- Visualization
- BIM Industry
- Facade Design
- Parametric Design
- Career
- Landscape Architecture
- Construction
- Artificial Intelligence
- Sketching
- Design Softwares
- Diagrams
- Writing
- Architectural Tips
- Sustainability
- Courses
- Concept
- Technology
- History & Heritage
- Future of Architecture
- Guides & How-To
- Art & Culture
- Projects
- Interior Design
- Competitions
- Jobs
- Store
- Tools
- More

Veterans, service members, and eligible family members all fall under the same category when it comes to creating veteran-friendly homes. Many vets serve in active combat zones or in auxiliary capacities supporting troops. Either way, donning a uniform places service above self.
Veterans understand what it means to live a disciplined and structured life. Unsurprisingly, that type of lifestyle takes on a distinct shape. Enter Universal Design principles, or UD for short.
With UD, the focus is on creating homes that are comfortable and safe, and supportive of independent living for veterans. This is especially true for vets with service-related injuries or those who are aging in place. UD is predicated on the notion that products and environments are designed to be usable by everyone. Home elements are flush, non-slip, easy to access, and spacious enough to accommodate people with varying needs.
We see evidence of this in many veterans’ homes being built nowadays. Of course, it all begins with a home loan for veterans – provided by reputable mortgage lenders, catering to eligible veterans who have served their country. A VA loan opens the door to a well-deserved civilian life at home in the US for eligible veterans. These loans provide a clear pathway to homeownership with no down payment, no points, and no unnecessary red tape.

Interestingly, universal design makes accessible living comfortable, convenient, and cost-effective without adapting to specialized designs for specific groups of people. In other words, the layout, structure, and access are such that anyone can comfortably enjoy it. The essential elements of universal design features for veteran-friendly homes include the following.
- Flooring – It all starts with the flooring. Nonslip flooring, such as low-pile carpet, laminate, or hardwood, is best. UD ensures that there are flush thresholds between rooms to prevent raised surfaces and tripping hazards. The benefit of such is that walkers and wheelchairs can easily move across floors, thereby reducing physical effort.
- Multilevel Access – A significant upgrade: stair lifts and elevators can be used in multilevel homes. This allows veterans and their families to have full access to all levels of the house, especially if there are lower-body mobility limitations. Again, everyone can enjoy these benefits.
- No-Step Entryways – When stepping over the threshold into the home, everything should be flush, or at the very least have a gentle-sloping ramp. This is imperative for wheelchair accessibility, scooters, or other walking assist devices. Many combat veterans have suffered from IED injuries, requiring prosthetics, mobility aids, or extensive physical therapy. For all of these reasons, no-step entryways are a priority.
- Controls and Hardware – On the walls, all controls and hardware should be fully functional for veterans with limited hand dexterity, upper-body injuries, or arthritic conditions. Things like lever door handles and rocker light switches come to mind.
- Wide Hallways & Doorways – The wider the hallways and doorways, the better. Ideally, the doorways should always be between 36 and 42 inches wide, and the doorway should be between 32 and 36 inches wide. With these measurements, it’s easier for walkers and wheelchairs to move through safely. This does not cause distress to the veterans or damage to their homes. Ideally, these wider hallways and doorways should facilitate a 5-foot turning radius in key areas of the house.
- Bathrooms – The bathroom is an integral component of the home, particularly when it comes to veteran-friendly universal design elements. Accessible showers, grab bars, sink and vanity, and toilets should be priorities. The shower should be wide enough for wheelchair or seated users to access independently. Grab bars should be firmly attached to the walls at the appropriate height for additional safety and stability. The sink and vanity should have a roll-under sink with lower countertops. And of course, the toilet should be an appropriate height – higher than typical toilets – so that minimal effort is required to sit or stand.
- Kitchens – All aspects of the kitchen should be designed so they are easily accessible, comfortable, at the right height, and spacious enough to accommodate wheelchairs and walking aids, with nonslip surfaces. To this end, countertops should have a lower section and roll under spaces, storage should allow for pull-down shelving, and drawer-style cabinets near floor level. All appliances should feature front-mounted controls with a side-by-side refrigerator. The faucets should ideally be lever-style or touchless.

Department of Veterans Affairs Offers Assistance for Design Modifications
Outside the veteran community, in civilian life, it can be challenging to get assistance with universal design essentials. Fortunately, the US Department of Veterans Affairs understands that veterans need specific accommodations to make it easier, safer, and more comfortable for them to live in their homes. Those with service-related disabilities can apply for grants to modify their homes. There are several categories of grants available to veterans, notably:
- Special Home Adaptation (SHA Grants) – these are reserved for veterans with burn injuries or the loss of both hands, as well as those with respiratory ailments.
- Specially Adapted Housing (SAH Grants) – these veteran grants are limited to service members with severe disabilities, such as limb loss, blindness, etc.
- Temporary Residence Adaptation (TRA Grants) – these grants are for veterans who are temporarily living in a family member’s home.
Viewed in perspective, the combination of universal design essentials and specific government-backed veterans’ assistance programs enables veterans to live comfortably and securely at home. All of this is made possible through a home loan for veterans, which opens the door to reintegration into civilian life.
illustrarch is your daily dose of architecture. Leading community designed for all lovers of illustration and #drawing.
Submit your architectural projects
Follow these steps for submission your project. Submission FormLatest Posts
Getting Around Portugal: Understanding Local Taxi Services
Learn how taxi services work in Portugal, including types, prices, tips, and...
The Architecture of Motion: Life Designed for Water
An extraordinary look at yachts and boats as drifting cities, exploring silence,...
How Top Investors Quickly Spot Winning Potential in Damaged Properties
Table of Contents Show What Makes a Distressed Property Worth BuyingThe Five-Minute...
Top Prize-Winning Architects and Design Leaders Shaping Architecture in 2025
Architecture awards in 2025 reveal a profession redefining its values amid environmental,...












Leave a comment