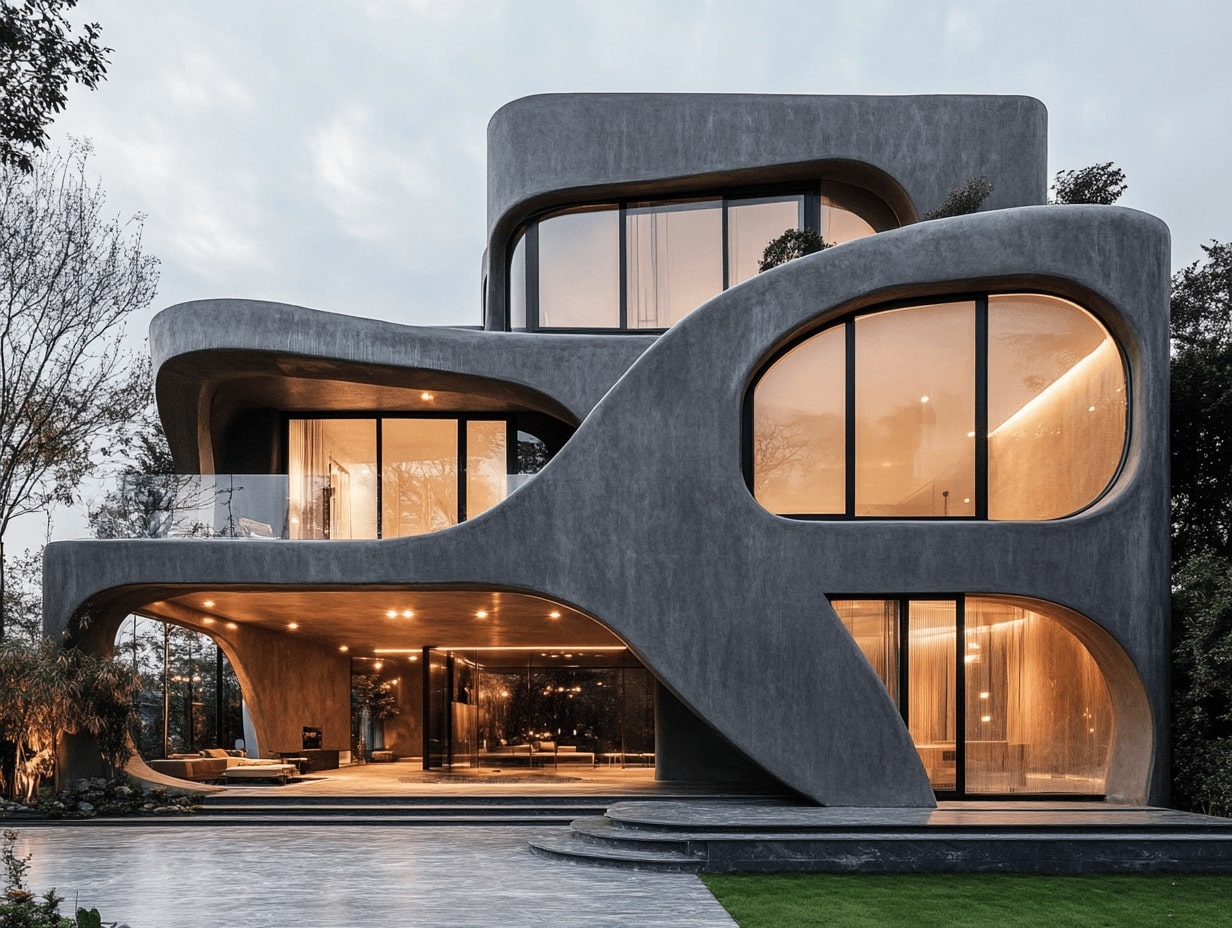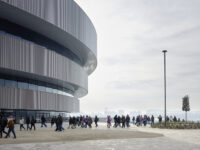- Home
- Articles
- Architectural Portfolio
- Architectral Presentation
- Inspirational Stories
- Architecture News
- Visualization
- BIM Industry
- Facade Design
- Parametric Design
- Career
- Landscape Architecture
- Construction
- Artificial Intelligence
- Sketching
- Design Softwares
- Diagrams
- Writing
- Architectural Tips
- Sustainability
- Courses
- Concept
- Technology
- History & Heritage
- Future of Architecture
- Guides & How-To
- Art & Culture
- Projects
- Interior Design
- Competitions
- Jobs
- Store
- Tools
- More
- Home
- Articles
- Architectural Portfolio
- Architectral Presentation
- Inspirational Stories
- Architecture News
- Visualization
- BIM Industry
- Facade Design
- Parametric Design
- Career
- Landscape Architecture
- Construction
- Artificial Intelligence
- Sketching
- Design Softwares
- Diagrams
- Writing
- Architectural Tips
- Sustainability
- Courses
- Concept
- Technology
- History & Heritage
- Future of Architecture
- Guides & How-To
- Art & Culture
- Projects
- Interior Design
- Competitions
- Jobs
- Store
- Tools
- More
Understanding the Architecture Design Process: Key Stages, Tools, and Future Trends
Explore the intricate architecture design process, where creativity meets functionality to craft inspiring spaces. From concept development to construction oversight, discover key phases, tools like CAD and BIM, and the role of sustainability and emerging technologies like AI and VR in shaping modern architectural solutions that balance innovation, practicality, and environmental responsibility.

Table of Contents Show
Designing a building isn’t just about aesthetics—it’s about creating spaces that inspire, function, and endure. The architecture design process is the foundation of every great structure we see around us. It’s a journey where creativity meets practicality, transforming abstract ideas into tangible realities.
As architects, we know this process is more than just sketching blueprints. It’s a collaborative effort involving problem-solving, innovation, and a deep understanding of both the client’s needs and the environment. From initial concepts to the final execution, each step plays a crucial role in shaping the built world around us.
Understanding the architecture design process gives us insight into how visions come to life. Whether we’re designing a home, a skyscraper, or a public space, this process ensures every detail is intentional and impactful. Let’s explore how these steps guide us from imagination to creation.

Understanding The Architecture Design Process
The architecture design process transforms abstract ideas into tangible structures. It follows a sequence of stages that ensure functionality, efficiency, and aesthetic harmony in the final design. Collaboration between architects, stakeholders, and consultants is central to this process, addressing both technical requirements and creative aspirations.

Concept Development
Ideas transform into preliminary designs during concept development. This phase identifies client goals and project constraints like budget and site characteristics. Sketches, mood boards, and diagrams provide visual representations of initial ideas, shaping the overarching vision.
Site Analysis
Research focuses on the physical, environmental, and cultural context of the site. Measurements, zoning regulations, and environmental factors like sunlight or wind impact design strategies. This ensures designs align with the site’s unique qualities and constraints.
Design Refinement
Detailed plans emerge as original concepts evolve. Floor plans, elevations, and material selections take shape, integrating functionality and aesthetics. Iteration ensures alignment between the design vision and client requirements.
Technical Documentation
Comprehensive designs convert into precise technical documents. Construction drawings and specifications guide contractors during execution. These documents include structural, electrical, and mechanical details to ensure accuracy during construction.
Collaboration and Approvals
Stakeholder input validates design adjustments. Municipal and regulatory approvals confirm that plans meet legal and safety standards. Continuous collaboration ensures compliance and consensus across all parties.
Construction Oversight
During construction, architects monitor site progress and address unforeseen issues. Regular inspections and communication help maintain design integrity and adhere to timelines and budget constraints.
Each stage contributes to turning architectural visions into functional and inspiring realities.
Key Phases Of The Architecture Design Process
The architecture design process includes distinct phases to translate ideas into feasible and functional designs. Each phase serves a critical role in refining the vision and ensuring project success through careful planning and collaboration.

Conceptual Design
We initiate the process by exploring ideas and understanding client goals. This phase focuses on defining project requirements, constraints, and vision. Tools like sketches, mood boards, and diagrams help convey potential concepts and capture the essence of the design.
Schematic Design
This phase transforms early concepts into preliminary layouts. We establish building forms, spatial relationships, and basic functionalities. Using rough site plans, floor plans, and elevations, we present the general framework for feedback and approval.
Design Development
We refine preliminary designs into detailed solutions during this stage. Material selections, structural systems, and building technologies are finalized. Comprehensive drawings and specifications clarify every component, aligning the design with project goals.
Construction Documentation
We create precise documents for contractors to execute the design. These include detailed construction drawings, schedules, and technical specifications. These documents ensure compliance with safety, legal, and quality standards while guiding project implementation.
Tools And Techniques In The Architecture Design Process
Efficient tools and techniques are critical for ensuring precision and creativity in the architecture design process. They help streamline workflows, improve collaboration, and bring concepts to life.

Software Solutions
Digital software enhances accuracy and enables architects to visualize designs. Computer-Aided Design (CAD) software like AutoCAD and ArchiCAD allows us to create detailed, scalable 2D and 3D models. Building Information Modeling (BIM) platforms such as Revit integrate design, construction, and documentation workflows, promoting collaboration among project stakeholders. Rendering software like Lumion and V-Ray adds realism to designs with high-quality visualizations, while project management tools like Trello and Asana optimize planning, task tracking, and team coordination.
Sketching And Prototyping
Sketching transforms initial concepts into visual representations. Hand-drawn sketches help communicate ideas quickly during early design discussions. Advanced digital sketching tools like Procreate and SketchBook provide flexibility for iterative revisions. Prototyping involves creating physical or digital models to evaluate form, scale, and usability. 3D printing enhances prototyping by enabling us to produce physical models directly from digital designs, ensuring accuracy while saving time.
Challenges In The Architecture Design Process
Navigating the architecture design process involves addressing several complex challenges. Each phase introduces unique obstacles that require balancing creative vision, functional demands, and stakeholder input.

Balancing Creativity And Functionality
Combining creativity with practicality often becomes a significant hurdle. While architectural innovation seeks to inspire, functional constraints such as site limitations, budgetary restrictions, and compliance with regulations demand practicality. For example, ensuring structural safety or optimizing energy efficiency can conflict with aesthetic goals. Resolving these dilemmas requires iterative design revisions and advanced tools like Building Information Modeling (BIM) to test solutions against predefined constraints before implementation.
Stakeholder Collaboration
Collaboration with diverse stakeholders, including clients, contractors, and engineers, complicates the process. Disparate priorities, such as cost concerns from clients or technical limitations from contractors, can lead to conflicts. Misaligned expectations or miscommunication can delay decisions or derail progress. Using project management platforms, real-time updates, and regular coordination meetings minimizes misunderstandings and aligns all parties on shared goals, improving efficiency and design coherence.
The Future Of The Architecture Design Process
Emerging technologies and evolving methodologies are reshaping how we approach architectural design. Innovations in Artificial Intelligence (AI) are enabling predictive analytics and generative design, where algorithms analyze constraints and create optimized, data-driven solutions. AI-driven tools simplify complex calculations, allowing architects to focus on creative and strategic aspects.
Sustainability continues to drive change in the design process. Net-zero energy buildings and sustainable materials, such as cross-laminated timber and recycled composites, reshape construction priorities. Tools like energy modeling software help us design structures that reduce carbon footprints and enhance energy efficiency.
Virtual Reality (VR) and Augmented Reality (AR) redefine client collaboration. These tools provide immersive design walkthroughs, allowing stakeholders to experience structures before construction. This improves decision-making and client satisfaction. Mixed reality headsets even enable real-time design adjustments during presentations.
Parametric design introduces flexibility and adaptability. Using software like Rhino and Grasshopper, architects create dynamic models that respond to parameters like site conditions, user behavior, or material performance. These tools support innovative structures and unique designs while maintaining precision.
Automation accelerates construction and fosters innovation. Robotics and 3D printing now construct intricate components with accuracy, reducing human error and material waste. Prefabrication integrates seamlessly into this process, ensuring cost-effective and time-efficient project execution.
Advanced collaborations enhance efficiency. Cloud-based platforms centralize communication, enabling better coordination among architects, engineers, and contractors. Strong data integration ensures comprehensive oversight, reducing delays and misunderstandings.
Smart cities impact architectural planning. Urban designs increasingly incorporate IoT (Internet of Things) systems, enabling connectivity between structures and infrastructure. Architects adapt designs to integrate smart building technologies, ensuring livable and efficient urban spaces.

Conclusion
The architecture design process integrates creativity, functionality, and technology to deliver both innovative and practical solutions. Each phase, from concept development to construction oversight, plays a critical role in shaping spaces that align with user needs, environmental context, and regulatory standards. Leveraging advanced tools like CAD, BIM, and energy modeling software enhances precision and collaboration, while VR, AR, and parametric design redefine client engagement and adaptability.
As the field evolves, prioritizing sustainability and embracing emerging technologies like AI, IoT, and automation ensures architecture continues to meet modern demands. This dynamic interplay of innovation and methodology transforms architectural visions into structures that inspire and endure.
- architectural design methodologies
- Architectural design software
- Architectural Design Tools
- Architectural Innovation
- architectural planning stages
- architectural workflow
- architecture design process
- architecture design techniques
- architecture project stages
- building design process
- design process in architecture
- future of architectural design
- future trends in architecture
- futuristic architectural trends
- innovative architecture tools
- key stages in architecture
- latest architectural design tools
- modern architecture trends
- new trends in architecture
- stages of architectural design
- step-by-step architecture design
- technology in architecture design
Submit your architectural projects
Follow these steps for submission your project. Submission FormLatest Posts
10 Common HVAC Mistakes in Architecture to Avoid
Learn the most common HVAC mistakes in architectural design and how to...
8 Tips for Designing a Productive Garden Studio
Transform your outdoor space into a productive sanctuary. Learn essential design principles...
7 Tips for Designing a Kid-Friendly Creative Corner
Learn how to design the perfect kid-friendly creative corner with these 7...
20 Back-to-School Tips Every Architecture Student Should Know
Discover 20 essential back-to-school tips every architecture student should know to manage...












Leave a comment