- Home
- Articles
- Architectural Portfolio
- Architectral Presentation
- Inspirational Stories
- Architecture News
- Visualization
- BIM Industry
- Facade Design
- Parametric Design
- Career
- Landscape Architecture
- Construction
- Artificial Intelligence
- Sketching
- Design Softwares
- Diagrams
- Writing
- Architectural Tips
- Sustainability
- Courses
- Concept
- Technology
- History & Heritage
- Future of Architecture
- Guides & How-To
- Art & Culture
- Projects
- Interior Design
- Competitions
- Jobs
- Store
- Tools
- More
- Home
- Articles
- Architectural Portfolio
- Architectral Presentation
- Inspirational Stories
- Architecture News
- Visualization
- BIM Industry
- Facade Design
- Parametric Design
- Career
- Landscape Architecture
- Construction
- Artificial Intelligence
- Sketching
- Design Softwares
- Diagrams
- Writing
- Architectural Tips
- Sustainability
- Courses
- Concept
- Technology
- History & Heritage
- Future of Architecture
- Guides & How-To
- Art & Culture
- Projects
- Interior Design
- Competitions
- Jobs
- Store
- Tools
- More
Pointe Living Apartment by Luigi Rosselli Architects
Pointe Living by Luigi Rosselli Architects redefines urban housing in Sydney with ten bespoke apartments on a slender infill site. Featuring sculptural concrete “ribs,” generous balconies, communal gardens, and sustainable design, it blends intimacy, individuality, and density to create a model for future urban living.
Situated between a major underground rail station and a bustling thoroughfare connecting Sydney’s CBD to the harbour and eastern beaches, Pointe Living is a nine-storey residential development designed as a model for the next generation of urban living. Conceived by Luigi Rosselli Architects, the project balances the comfort and intimacy of a single-family dwelling with the efficiency, convenience, and density required to address the city’s growing housing needs.
Replacing a single detached house, Pointe Living provides ten carefully designed residences that represent a step towards the type of urban densification necessary to respond to Australia’s housing crisis — a crisis that mirrors a global demand for smarter, more sustainable forms of living.

Table of Contents
ToggleA Slender, Site-Specific Form
The project was developed on a constrained infill site, flanked by existing apartment buildings to the east and west. This limitation required a design that was slender, respectful of the context, and sensitive to the scale of its neighbours. Rather than imposing a monolithic block, Luigi Rosselli Architects conceived the building as a central spine with radiating concrete beams, resembling a ribcage that tapers and twists away from adjacent structures. This geometry not only gives Pointe Living a distinctive street presence but also allows for maximum solar exposure and privacy for each apartment’s north-facing balcony — the “ribs” that define the building’s identity.
The façade is animated by this rhythm of beams and curved glass balustrades, softening the perception of mass and adding a sense of lightness. The result is a building that feels sculpted, dynamic, and very much part of its setting, a welcome contribution to Sydney’s evolving streetscape.

Thoughtful Interiors and Individuality
Inside, the development deliberately avoids the standardized repetition that often characterizes medium- and large-scale apartment buildings. Each of the ten apartments features a slightly different floorplan and carefully considered material palette, creating a sense of individuality that appeals especially to downsizers seeking a bespoke urban residence rather than a generic apartment.
Materiality plays a crucial role in expressing warmth and craftsmanship. Rough-combed rendered walls, exposed off-form concrete ceilings, mirrored concrete beams, and custom curved glass balustrades recall the attention to detail found in Sydney’s interwar apartment buildings, which have long been celebrated for their charm and character. Handmade brass lighting fixtures by local artist Oliver Tanner and curated interior finishes — including specialist paints, stone, and joinery by interior designer Romaine Alwill of Atelier Alwill — enhance the sense of quality and personalization.
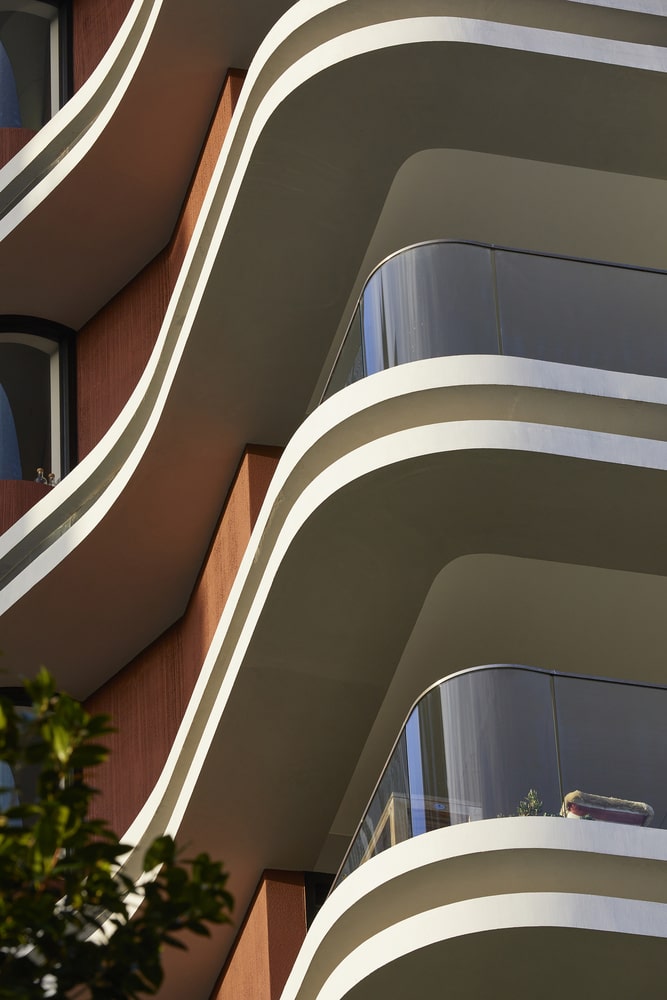
Communal and Private Spaces in Balance
Pointe Living also addresses one of the most significant shortcomings of many multi-residential developments: the lack of equitable, high-quality outdoor spaces. Each apartment enjoys a generous balcony that functions as an extension of the living space, while communal gardens, barbecues, dining areas, and a shared swimming pool provide opportunities for social interaction and recreation.
Entry into the building is a carefully choreographed experience. Residents and guests arrive via a serpentine landscaped path that leads to a sheltered lobby. The lobby itself is defined by a curved brick screen, stacked in a triangular formation, which allows light and air to filter through, creating a sense of openness and connection to the surrounding garden.
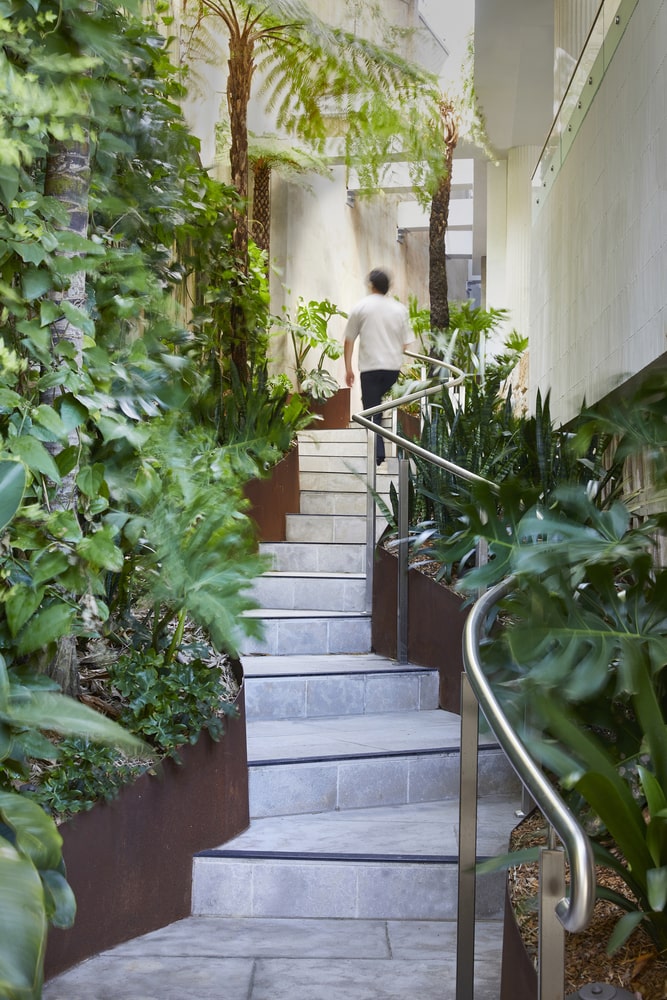
Sustainable, Climate-Responsive Design
Environmental sustainability is a cornerstone of the project. The building and its pool area are oriented to the north, capturing abundant winter sunlight to naturally warm living spaces, while the deep balconies and adjustable louvered windows shield interiors from the summer sun. Each apartment benefits from natural cross-ventilation, thanks to three exposed facades and open-air entry lobbies connected by breezy central hallways.
On the roof, an array of 66 solar panels provides renewable energy to reduce the building’s reliance on non-renewable resources. Water sustainability was also prioritized, with the existing on-site swimming pool repurposed as a water tank, and sandstone blocks salvaged from both the demolished house and basement excavation reused to form the robust base of the new structure. Even the gate from the original home was preserved and reinstalled within the communal area, maintaining a tangible connection to the site’s past.

A New Model for Urban Density
Pointe Living is not just an apartment building — it is a prototype for a new urban housing typology. By combining architectural elegance, sustainability, and human-centered design, Luigi Rosselli Architects have created a project that promotes social interaction, respects its context, and supports Sydney’s transition toward higher-density living without sacrificing quality or individuality.
For residents, this development offers the best of both worlds: the spatial generosity and craftsmanship of a single residence with the convenience, security, and amenity of a well-designed apartment community. For the city, it provides a vision of how carefully considered infill development can contribute to the creation of more resilient, connected, and livable neighbourhoods.
Photography: Martin Mischkulnig
- Adaptive reuse materials
- Climate-responsive apartments
- Context-sensitive architecture
- Custom apartment interiors
- High-quality outdoor living
- Interwar-style detailing
- Luigi Rosselli Architects
- Luxury downsizer apartments
- Medium-density housing model
- Modern residential streetscape
- Multi-residential development Australia
- Pointe Living Sydney
- Private balconies and communal spaces
- Ribcage concrete beam façade
- Romaine Alwill interiors
- Solar-powered apartment building
- Sustainable apartment design
- Sydney apartment architecture
- Urban densification solutions
- Urban infill development
I create and manage digital content for architecture-focused platforms, specializing in blog writing, short-form video editing, visual content production, and social media coordination. With a strong background in project and team management, I bring structure and creativity to every stage of content production. My skills in marketing, visual design, and strategic planning enable me to deliver impactful, brand-aligned results.
Submit your architectural projects
Follow these steps for submission your project. Submission FormLatest Posts
262 Fifth Avenue Skyscraper: Engineering Precision Meets Residential Design
Designed by Moscow-based practice Meganom, 262 Fifth Avenue is a super-slender residential...
Carisbrooke Residence by DAAS – Design and Architecture Studio
Carisbrooke Residence by DAAS redefines urban infill in Calgary, combining sustainable design,...
Brunswick Yard by Carr
Brunswick Yard by Carr is a contemporary residential development in Melbourne, blending...
Un Toit – Parisian Residence by Atelier du Pont
Un Toit by Atelier du Pont redefines shelter in Paris, offering women...


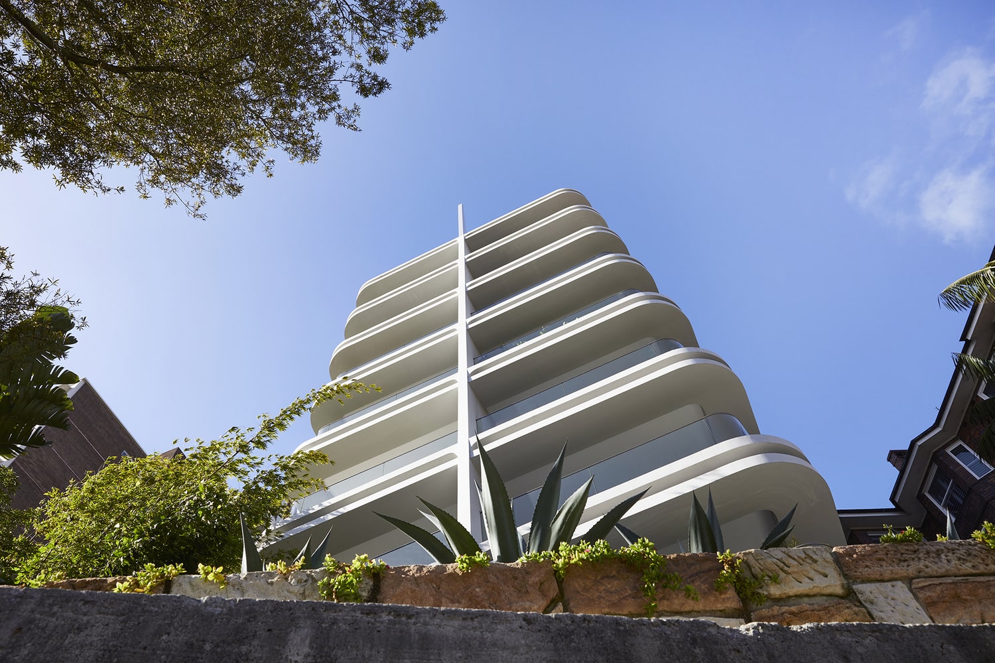









































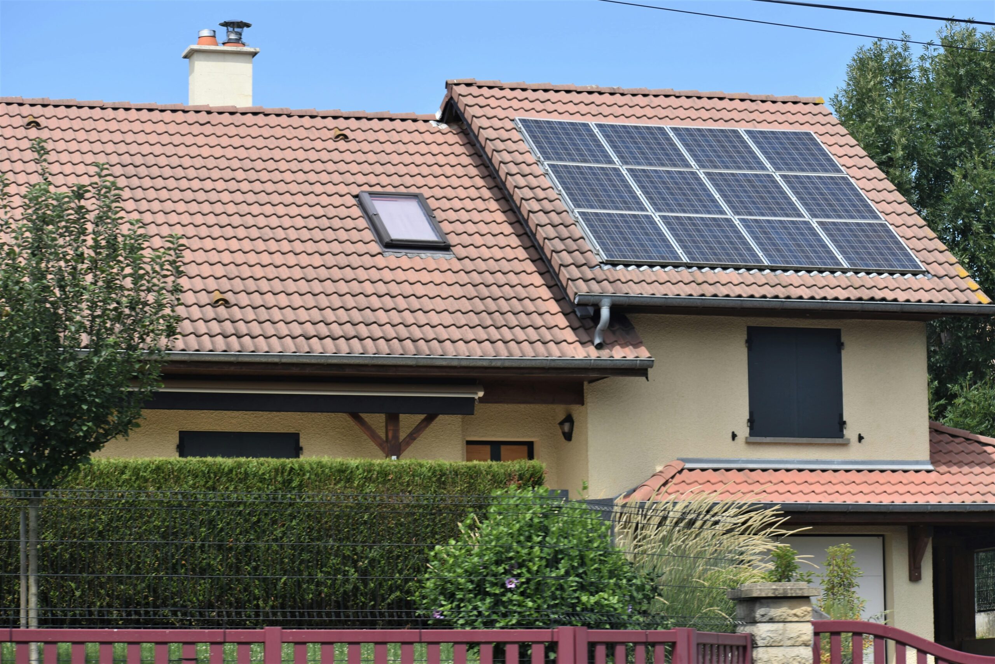
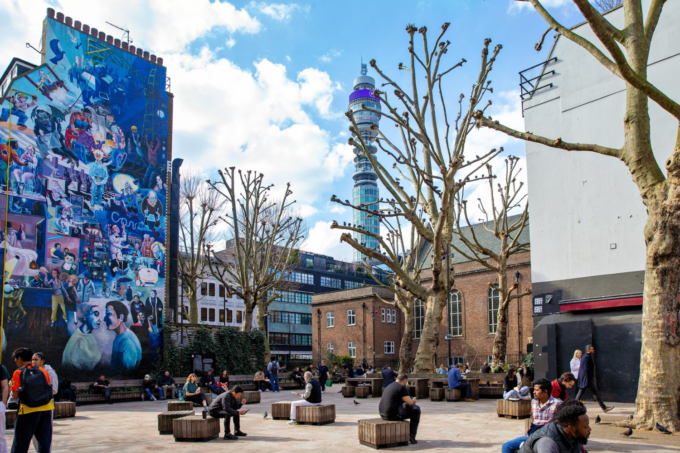



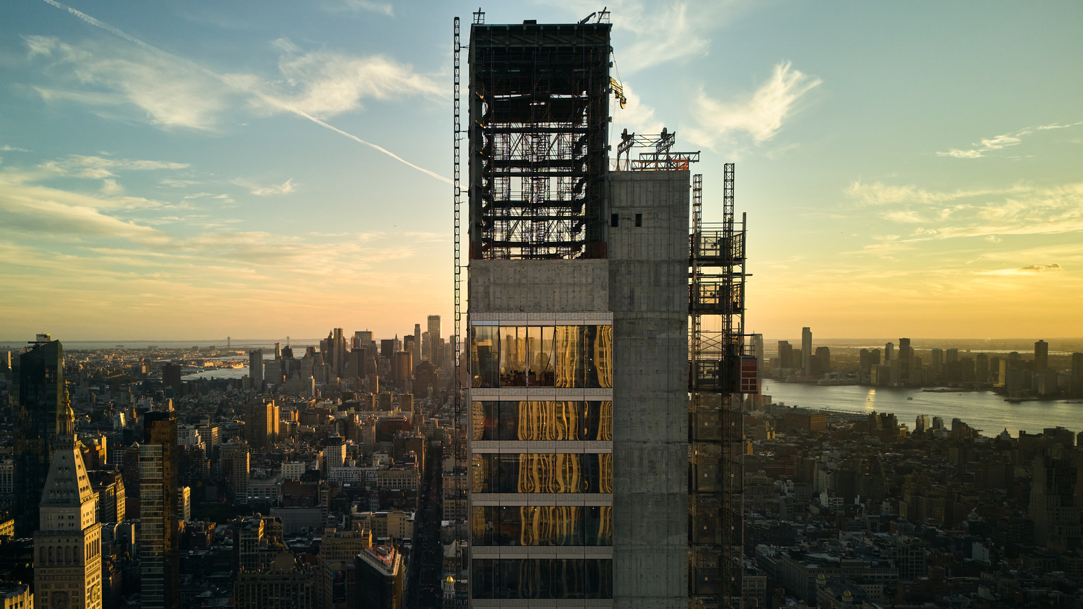
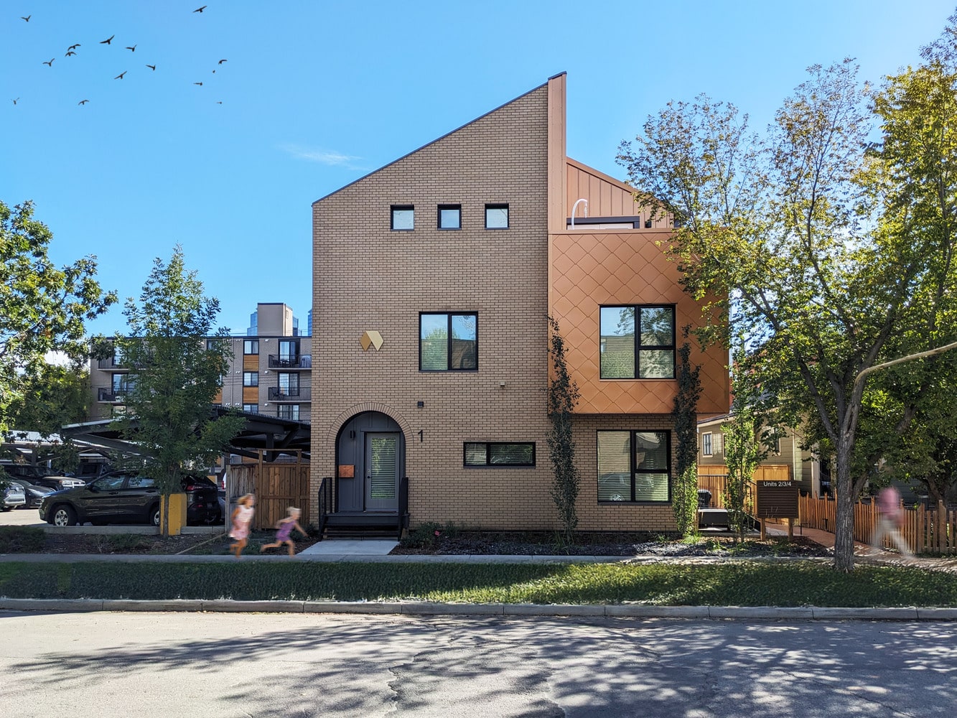

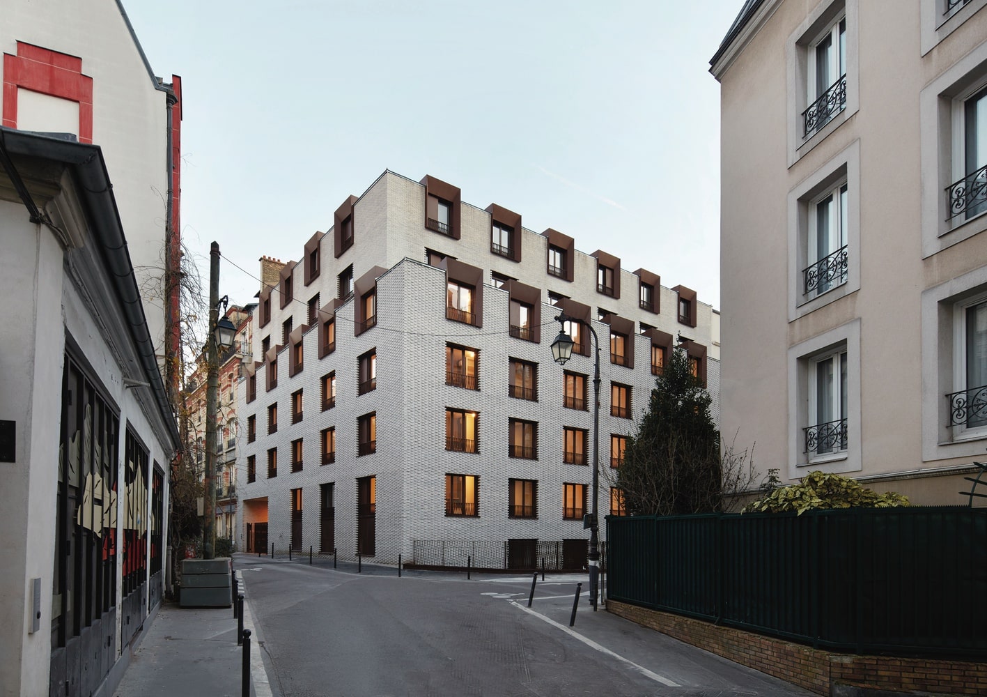
Leave a comment