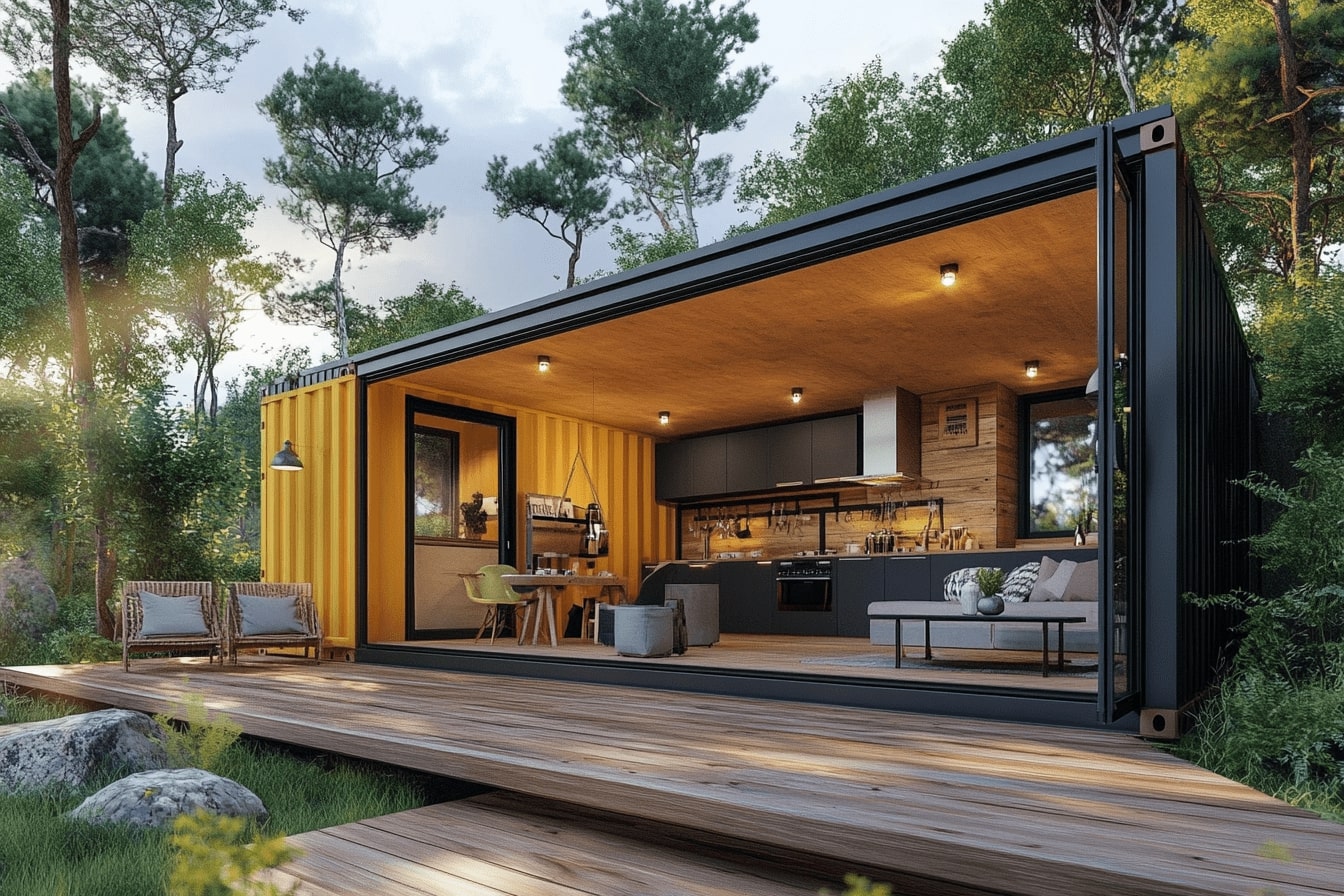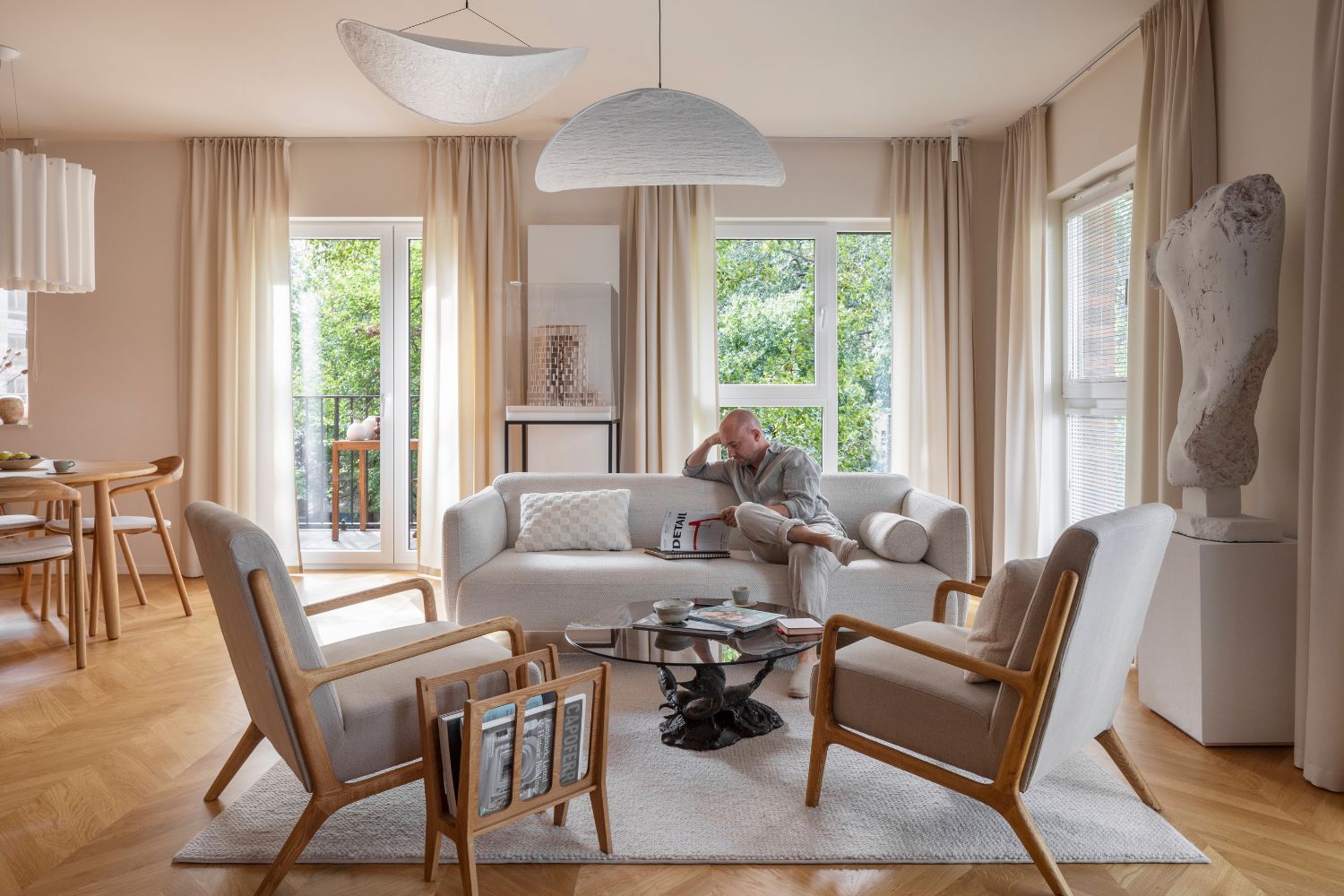- Home
- Articles
- Architectural Portfolio
- Architectral Presentation
- Inspirational Stories
- Architecture News
- Visualization
- BIM Industry
- Facade Design
- Parametric Design
- Career
- Landscape Architecture
- Construction
- Artificial Intelligence
- Sketching
- Design Softwares
- Diagrams
- Writing
- Architectural Tips
- Sustainability
- Courses
- Concept
- Technology
- History & Heritage
- Future of Architecture
- Guides & How-To
- Art & Culture
- Projects
- Interior Design
- Competitions
- Jobs
- Store
- Tools
- More
- Home
- Articles
- Architectural Portfolio
- Architectral Presentation
- Inspirational Stories
- Architecture News
- Visualization
- BIM Industry
- Facade Design
- Parametric Design
- Career
- Landscape Architecture
- Construction
- Artificial Intelligence
- Sketching
- Design Softwares
- Diagrams
- Writing
- Architectural Tips
- Sustainability
- Courses
- Concept
- Technology
- History & Heritage
- Future of Architecture
- Guides & How-To
- Art & Culture
- Projects
- Interior Design
- Competitions
- Jobs
- Store
- Tools
- More
Refine Dubai Headquarters by ZN DESIGN
Headquartered in Dubai, Refine is a visionary real estate company rooted in a global perspective, with deep insights into market dynamics, economic trends, population mobility, and investment opportunities. With a vision transcending geographical boundaries, it aspires to deliver world-class assets and redefine the future of cities. The company entrusted ZN DESIGN to imagine its new headquarter office—conceptualized as "Refine Sky Gallery," set against Dubai's iconic skyline.
This project explores the balance of art and future, style and the city of tomorrow, comfort and vacation-like freedom, East and West, and innovation and tradition. With a strong sense of responsibility to shape the cities of tomorrow, it envisions an intelligent, free, artistic, and sustainable urban environment. The future is not just about living—it is about freedom, creativity, and an entirely fresh experience of infinite possibilities. — Amy Shen

Dubai’s city skyline
Situated on the backbone of Dubai—the city of the future, Refine Headquarters is anchored in the heart of Dubai Bay area, just steps away from the iconic Burj Khalifa. As more than a hub for the convergence of culture, art, and innovation, it represents a pivotal chapter in shaping the cities of tomorrow.
Refine Headquarters Office — “Refine Sky Gallery”
ZN DESIGN crafts a distinctive “Epic Futurism” aesthetic, shaped by sweeping cityscape views, minimalist futuristic scenes, and a unique cultural fusion. This vision seeks to create a modern, futuristic space that radiates timeless beauty, seamlessly blending the “epic” and the “future.”

This grand-scale space transcends mere modernism—it’s a spatial experiment that intertwines history and the future. The design artfully integrates the proportions and craftsmanship of classical architecture with the sleek minimalism of modern design, creating an unadorned space imbued with classical solemnity. The curated color palette resonates with the dynamic tension of the surrounding cityscape, subtle yet powerfully expressive.
In this future city where desert meets sea, ZN DESIGN incorporates the sinuous curves of Dubai’s urban coastline, shaping a space that captures the grandeur of the dynamic skyline. With “Planet Future” as its motif, the space unveils a new vision of the future through a global lens.

The concept of “Desert Oasis” runs through the spatial narrative—a metaphor for the harmonious coexistence of humanity and nature on the “desert planet”. Here, the space becomes more than a symbol of power and efficiency, but also a landmark where ecology, innovation, and intelligence converge.
With a “de-front desking” approach, ZN DESIGN redefines the reception area as a “green Island”, inspired by the vision of a desert oasis. It harmoniously integrates business receptions with the relaxed atmosphere of a café and the social vibrancy of a party bar. This “green island” becomes a hub of spatial circulation, and a flexible, vibrant, and inviting “cultural and artistic urban living room.”

ZN DESIGN excels at crafting spaces that evoke emotions and elevate experiences. The design seamlessly integrates an artistic lifestyle into the setting of serious business negotiations, transforming conversations into a relaxed, engaging, and enjoyable experience.
Sound becomes a part of the spatial narrative. The curated soundscape blends the sweeping, oceanic rhythm of Achille-Claude Debussy’s La Mer with the profound depth of György Ligeti’s Atmosphères, seemingly stretching time and stimulating thoughts to wander between reason and imagination. Against the backdrop of the distant coastline and the futuristic cityscape nearby, negotiation transcends mere business.

The conference room features warm textures and fluid lines, shaping a decision-making space that balances a sense of dynamism with a calm atmosphere. The office area, defined by a technological and modernist aesthetic, integrates intelligent interactive systems with a sleek, futuristic design language, fostering both productivity and creativity to unlock endless possibilities.
The VIP reception room breaks the rigid boundaries of traditional business spaces, introducing a sense of relaxation and serene freedom of a vacation. With natural textures thoughtfully integrated, every encounter is elevated into a refined experience of comfort and exclusivity.
Design is more than a profession—it is an attitude in tune with the rhythm of the times. It‘s not solely about creation, but a powerful force that resonates with the era, continuing to be one of the greatest adventures.
Photography: Zheng Yan
- artistic lifestyle in workplace
- Burj Khalifa headquarters design
- desert oasis design concept
- Dubai Bay office interiors
- Dubai skyline architecture
- East-West design fusion
- epic futurism architecture
- futuristic office design
- futuristic workspace interiors
- intelligent urban spaces
- luxury office design Dubai
- modern corporate headquarters
- Refine Headquarters Dubai
- sustainable office design Dubai
- ZN DESIGN Dubai
Submit your architectural projects
Follow these steps for submission your project. Submission FormLatest Posts
NAB 3 Parramatta Square & NAB 2 Carrington St. Offices by Woods Bagot
NAB 3 Parramatta Square and NAB 2 Carrington Street by Woods Bagot...
Orange Village by Koffi & Diabaté Architectes
Orange Village by Koffi & Diabaté Architectes is a futuristic corporate headquarters...
BXB Studio’s Hybrid Interior: Redefining the Modern Architectural Workplace
The Warsaw headquarters of BXB Studio was established in a modest 70...
Juzen Chemical Corporation Head Office by KEY OPERATION INC. / ARCHITECTS
Juzen Chemical Corporation Head Office by KEY OPERATION INC. blends efficiency, employee...





















































Leave a comment