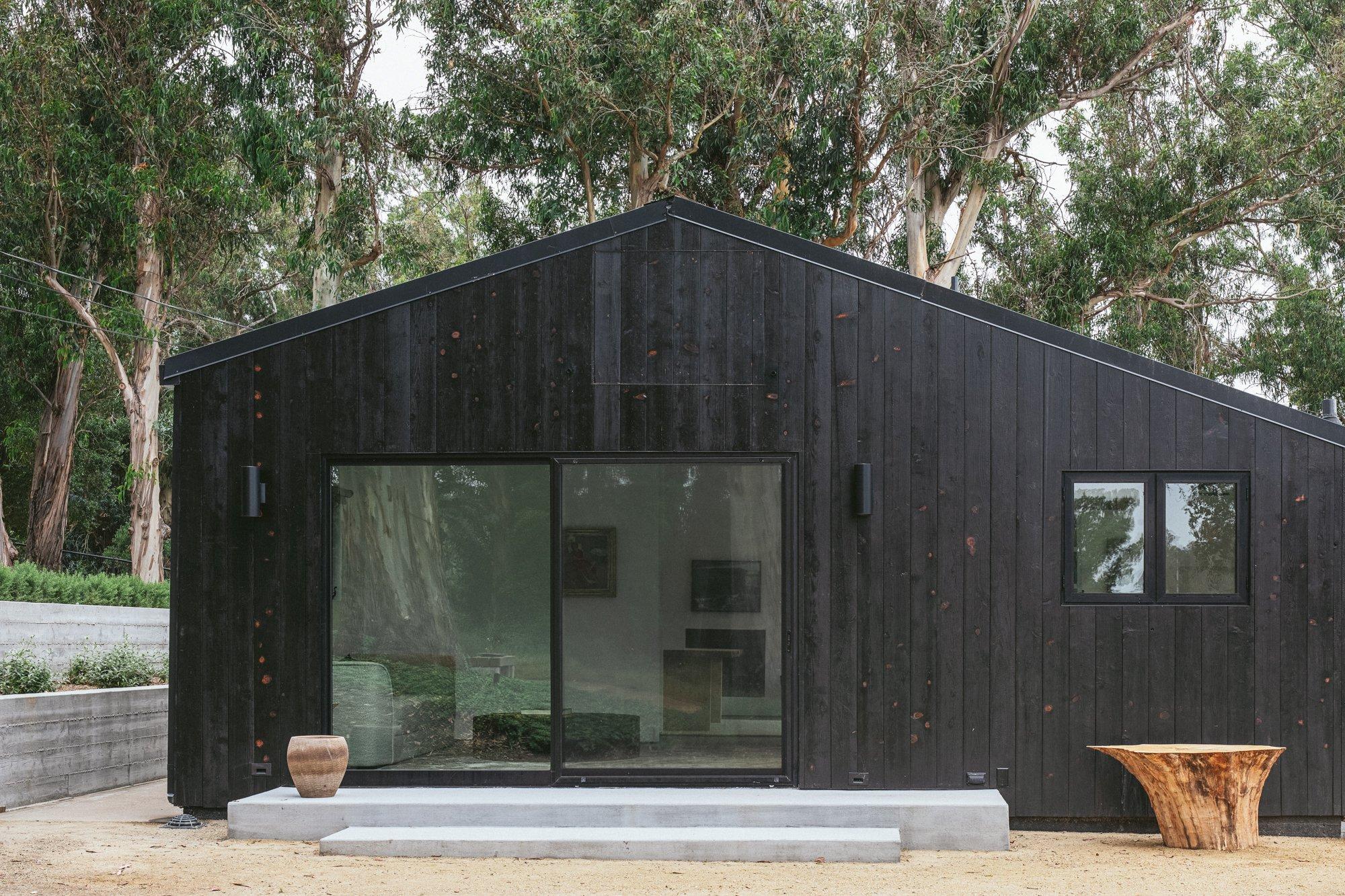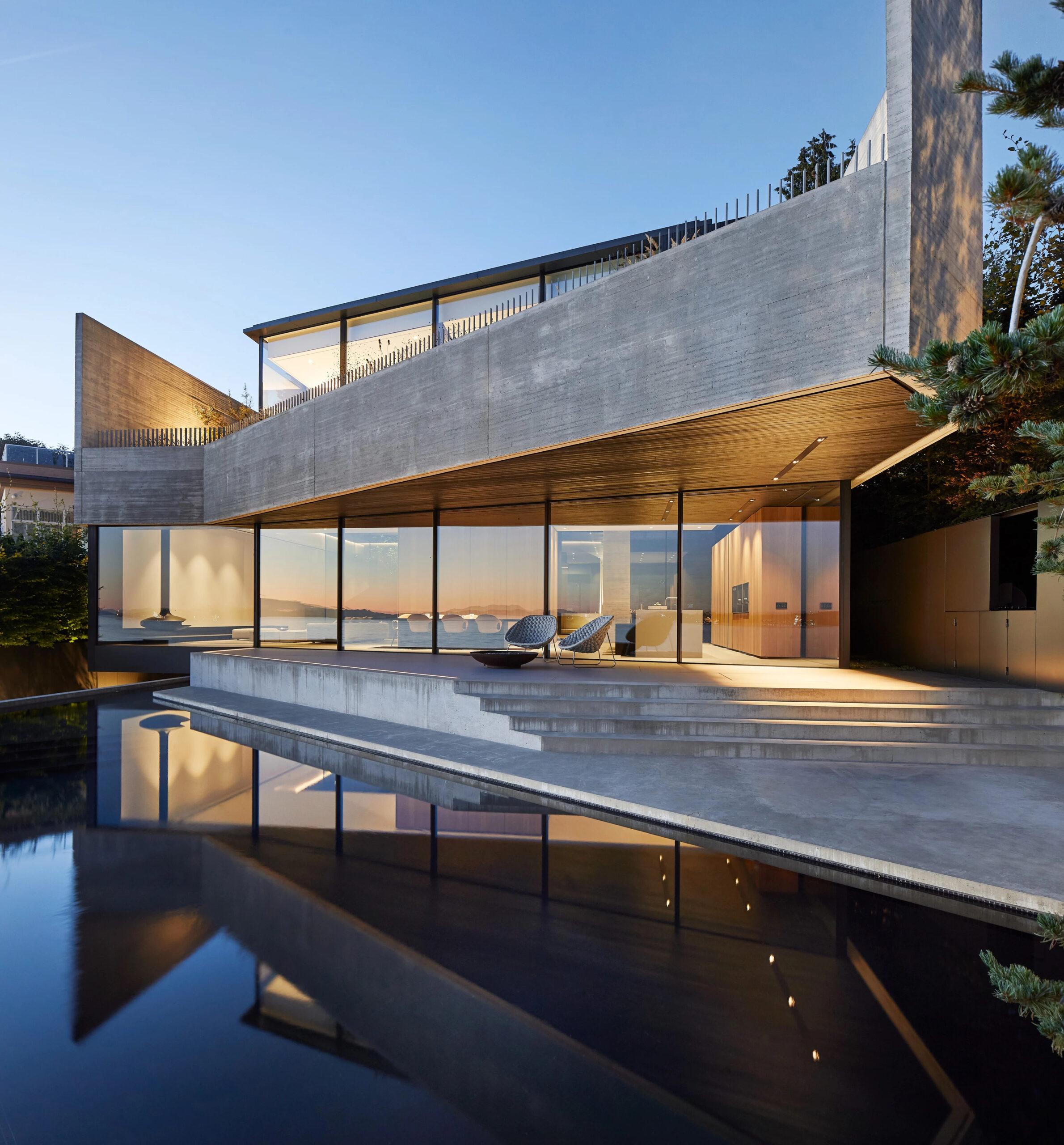- Home
- Articles
- Architectural Portfolio
- Architectral Presentation
- Inspirational Stories
- Architecture News
- Visualization
- BIM Industry
- Facade Design
- Parametric Design
- Career
- Landscape Architecture
- Construction
- Artificial Intelligence
- Sketching
- Design Softwares
- Diagrams
- Writing
- Architectural Tips
- Sustainability
- Courses
- Concept
- Technology
- History & Heritage
- Future of Architecture
- Guides & How-To
- Art & Culture
- Projects
- Interior Design
- Competitions
- Jobs
- Store
- Tools
- More
- Home
- Articles
- Architectural Portfolio
- Architectral Presentation
- Inspirational Stories
- Architecture News
- Visualization
- BIM Industry
- Facade Design
- Parametric Design
- Career
- Landscape Architecture
- Construction
- Artificial Intelligence
- Sketching
- Design Softwares
- Diagrams
- Writing
- Architectural Tips
- Sustainability
- Courses
- Concept
- Technology
- History & Heritage
- Future of Architecture
- Guides & How-To
- Art & Culture
- Projects
- Interior Design
- Competitions
- Jobs
- Store
- Tools
- More
Beauty of 1970s and Modernity of Today: Vista Residence

Nestled in the scenic hills of Montecito, California, a 2,500-square-foot dwelling and a dual-purpose guesthouse/home office from the 1970s underwent a transformative journey, blending modern aesthetics with the magnificent surrounding nature, all while adhering to a restrained budget. This intricate redesign, a collaborative effort between the client and design team, was orchestrated not merely as a home renovation but as a reimagining of its intrinsic residential persona, while seamlessly integrating contemporary elements.

Strategic Redesign While Preserving the Essence
The strategy was clear: respect the pre-existing footprint and structural elements of the home, whilst holistically re-envisioning the internal dynamics of space. Emphasis was placed on sculpting welcoming communal areas both inside and outside. The establishment of a fire pit, poised gracefully between the home’s two wings, not only enhances outdoor living experiences but also subtly knits together different sections of the residence.

The material selection was carefully curated, nodding respectfully to the earthy tones and textures embedded in the nearby natural milieu. The original board-and-batten T1-11 wood siding made way for a refined charred shou sugi ban cedar cladding, creating a gentle dialogue with the natural surroundings. Concrete floors, which seamlessly extend from the interior to the exterior, paired with new anodized aluminum-and-glass sliding doors, fortify the dwelling’s symbiotic relationship with the landscape. Architect Dan Weber remarked on the symbiosis, noting, “The shou sugi ban harmonizes beautifully with the native California terrain, resonating with the dark forest green of the oak trees’ canopy.” Further complementing this aesthetic, a new standing-seam metal roof was installed, ensuring a minimalist, yet starkly elegant silhouette against the backdrop of the Santa Ynez mountains.

Interior Reinvigoration through Minimalism and Luxury
The interiors have been revitalized with a deliberate movement towards brighter, more open spaces, through the integration of concrete surfaces and smooth gypsum siding, replacing previous materials such as carpets and wood cladding. This initiative not only introduced a modern touch but also illuminated the internal environment with a fresh, light ambiance. The embodiment of luxury permeates through the crisply defined, modern lines and a consciously minimalist aesthetic. The elimination of dropped ceilings revealed the structural wooden ceiling above, now painted white, granting the spaces an elevated sense of openness and breadth.

In an exercise of spatial redefinition, several smaller bedrooms were amalgamated to formulate a singular primary suite. Concurrently, the bathroom suite was generously expanded, and interior partition walls were strategically removed, resulting in a generously proportioned unified space. The attention to detail extended into the carefully selected furnishings and materials; each piece of furniture was treated as a unique sculpture, and materials, such as the dignified stone chosen for countertops, articulate a quiet, yet assertive luxury.

In conclusion, this Montecito residence has been reborn through a meticulous redesign that not only honours its own structural history but also pays homage to its naturally rich surroundings. The home, now a harmonious blend of modern luxury and natural aesthetic, stands as a testament to the possibilities that lay in the thoughtful collaboration between client, designers, and the inherent character of the space itself.

Submit your architectural projects
Follow these steps for submission your project. Submission FormLatest Posts
Designing a Liminal Space Where Urban Meets Coastal
The Liminal House by Mcleod Bovell Modern Houses in West Vancouver is...
House in Nakano: A 96 m² Tokyo Architecture Marvel by HOAA
Table of Contents Show Introduction: Redefining Urban Living in TokyoThe Design Challenge:...
Bridleway House by Guttfield Architecture
Bridleway House by Guttfield Architecture is a barn-inspired timber extension that reframes...
BINÔME Multi-residence by APPAREIL architecture
Binôme by APPAREIL Architecture is a five-unit residential building that redefines soft...












Leave a comment