- Home
- Articles
- Architectural Portfolio
- Architectral Presentation
- Inspirational Stories
- Architecture News
- Visualization
- BIM Industry
- Facade Design
- Parametric Design
- Career
- Landscape Architecture
- Construction
- Artificial Intelligence
- Sketching
- Design Softwares
- Diagrams
- Writing
- Architectural Tips
- Sustainability
- Courses
- Concept
- Technology
- History & Heritage
- Future of Architecture
- Guides & How-To
- Art & Culture
- Projects
- Interior Design
- Competitions
- Jobs
- Store
- Tools
- More
- Home
- Articles
- Architectural Portfolio
- Architectral Presentation
- Inspirational Stories
- Architecture News
- Visualization
- BIM Industry
- Facade Design
- Parametric Design
- Career
- Landscape Architecture
- Construction
- Artificial Intelligence
- Sketching
- Design Softwares
- Diagrams
- Writing
- Architectural Tips
- Sustainability
- Courses
- Concept
- Technology
- History & Heritage
- Future of Architecture
- Guides & How-To
- Art & Culture
- Projects
- Interior Design
- Competitions
- Jobs
- Store
- Tools
- More
The Architecture of Light: Natural Illumination That Shapes How We Live
Explore how natural light shapes architecture supporting circadian health, visual comfort, and energy savings. Learn daylight design principles: climate, orientation, room proportions, and elements like windows, skylights, and shading. Understand sDA and ASE to create luminous, livable, and efficient spaces.
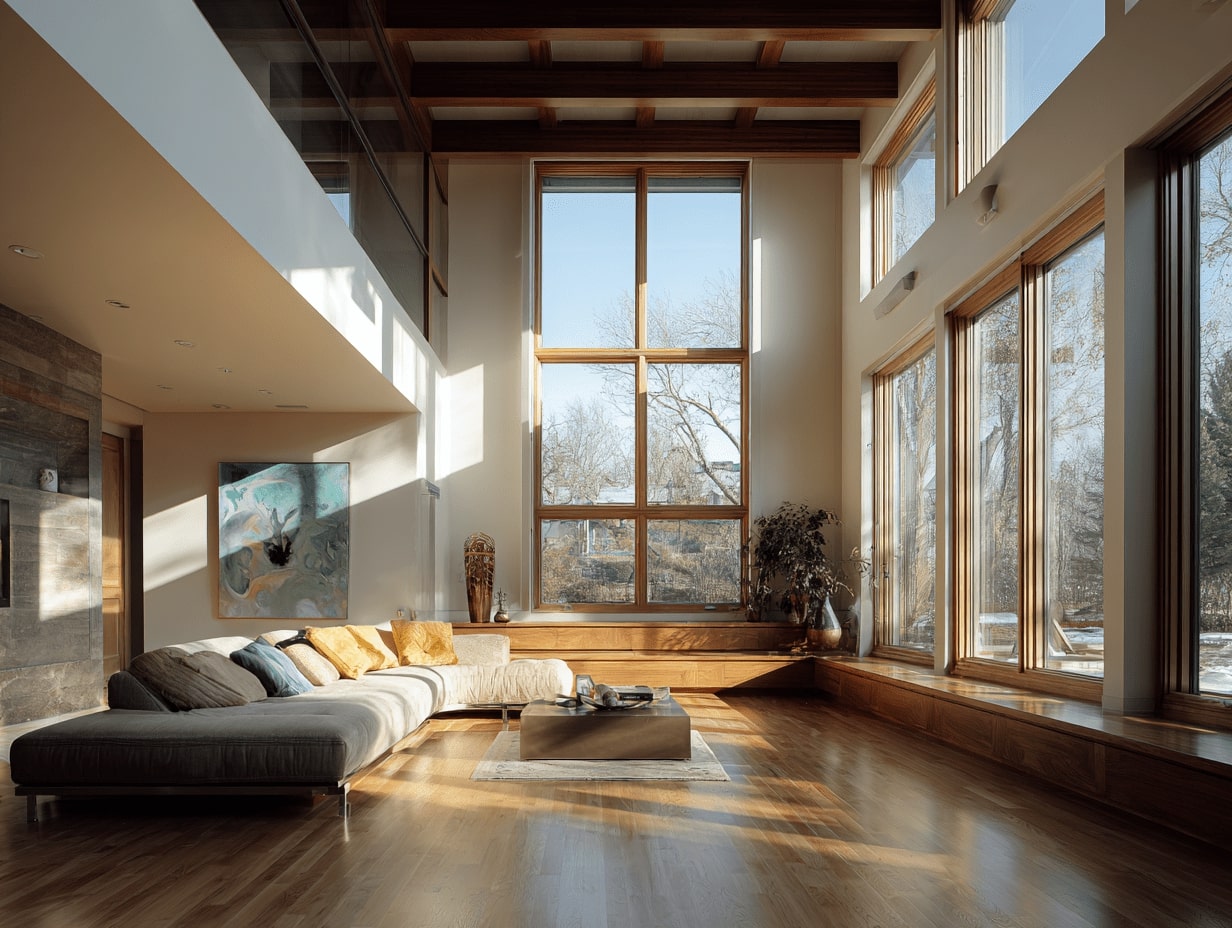
Table of Contents Show
We design with shadows as much as with sun. The architecture of light, natural illumination tuned to place, program, and people, does more than brighten rooms. It steers our circadian clocks, clarifies form, lifts mood, and slashes energy use. In this guide, we share how we think about daylight from first sketch to final detail, and how to turn changing sky conditions into a reliable, comfortable light resource across climates and building types.
Why Natural Light Matters In Architecture
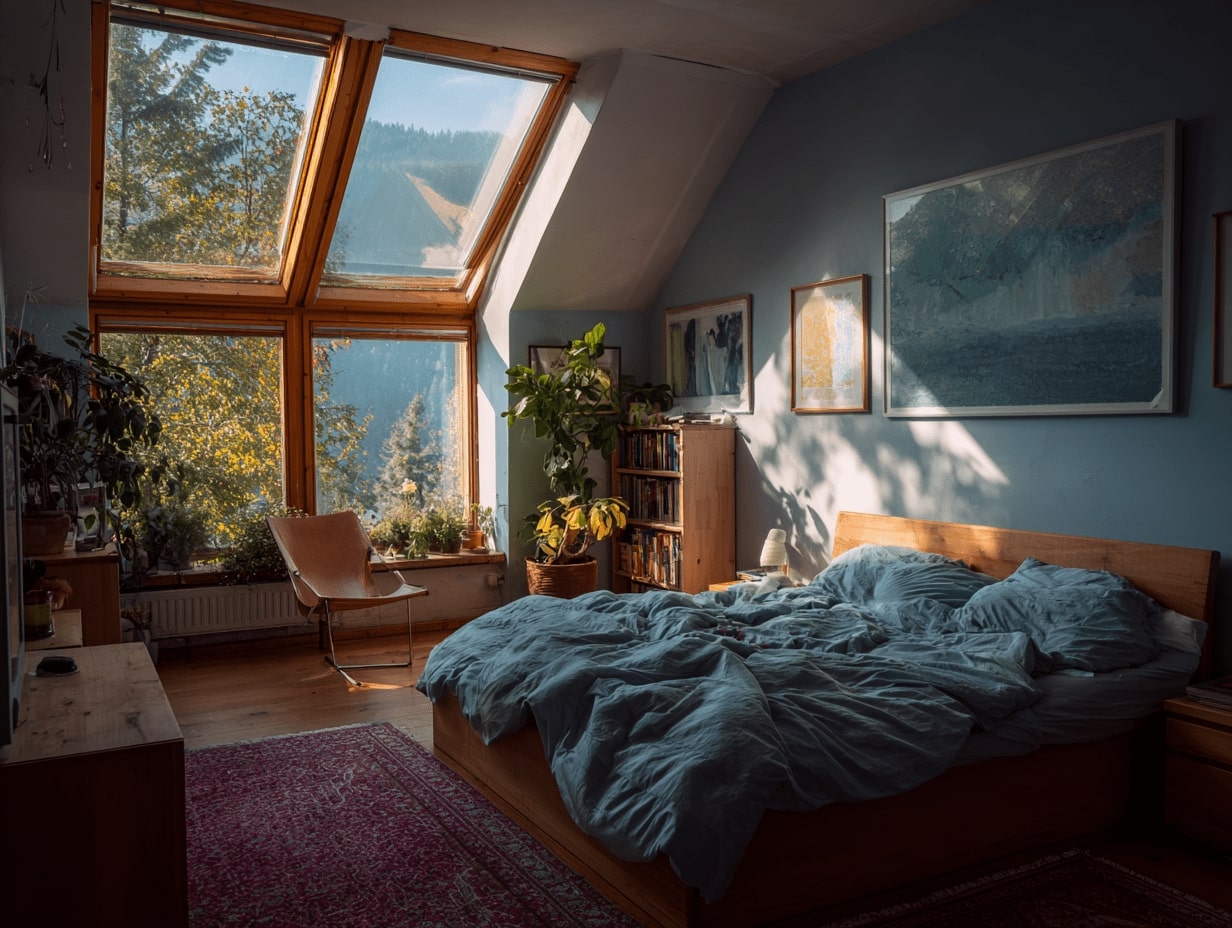
Human Well-Being And Circadian Health
Daylight entrains our circadian rhythm, influencing sleep quality, alertness, and metabolic health. Morning light with higher blue content is especially potent. In practice, we aim for generous, glare-controlled daylight in spaces used early in the day, kitchens, classrooms, transit areas, while offering dimmable layers for evening wind-down. Access to views compounds the benefit: even a framed slice of sky reduces perceived stress.
Visual Comfort And Perception
Light models space. Edges, textures, and color fidelity all depend on the character of natural illumination. We balance diffuse skylight for even task lighting with selective sun patches that animate surfaces. The key is contrast management: comfortable luminance ratios (ideally under 10:1 between focal tasks and adjacent fields) and sightlines that avoid hot spots near monitors and whiteboards.
Energy And Carbon Impacts
Right-sized daylighting trims electric lighting loads and cooling demand. Daylight-responsive dimming typically saves 20–40% lighting energy, and thoughtful shading can cut peak cooling by limiting solar heat gains. Because operational carbon dominates many building lifecycles, using the sky as a “free” light source, without overheating, delivers real emissions reductions.
Principles Of Daylight: Climate, Orientation, And Geometry
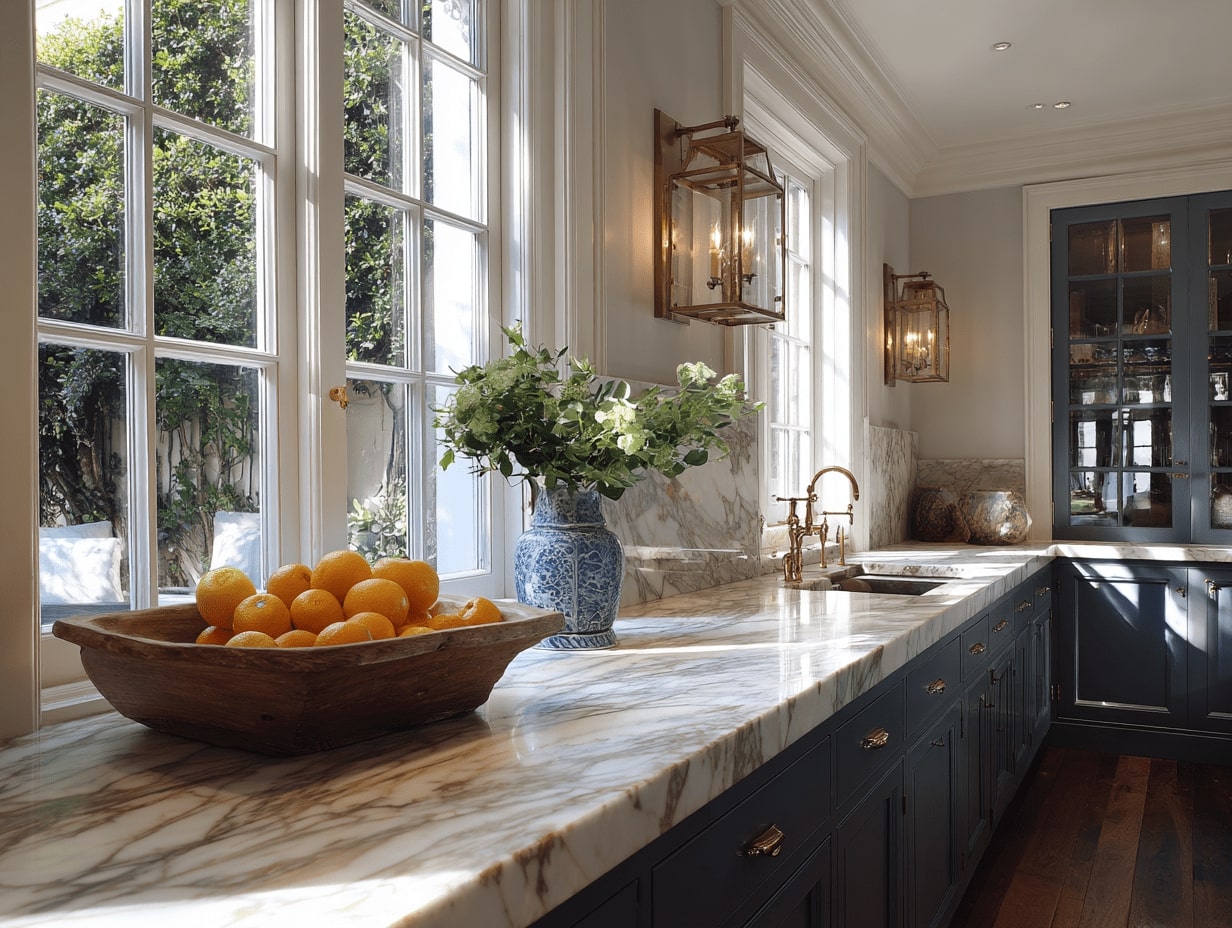
Sun Path, Sky Conditions, And Seasons
We start with climate data. High overcast regions reward large apertures and toplighting: clear-sky climates demand rigorous shading. Seasonal sun paths drive where and when light enters: low winter sun can penetrate deep for passive gains, while high summer sun is best intercepted.
Orientation And Massing
Orienting major facades to north and south (in the northern hemisphere) gives us predictable light: soft and stable from the north, controllable solar from the south. East and west need special care due to low-angle glare. Slender massing and courtyards let light reach interior zones, reducing reliance on electric lighting.
Depth, Height, And Proportions
Room depth relative to window head height governs daylight reach. As a rule of thumb, useful daylight extends about 1.5–2.0 times the head height from a vertical opening. Taller apertures and higher ceilings throw light deeper, especially when paired with bright ceiling planes that act as secondary emitters.
Openings And Elements That Shape Daylight
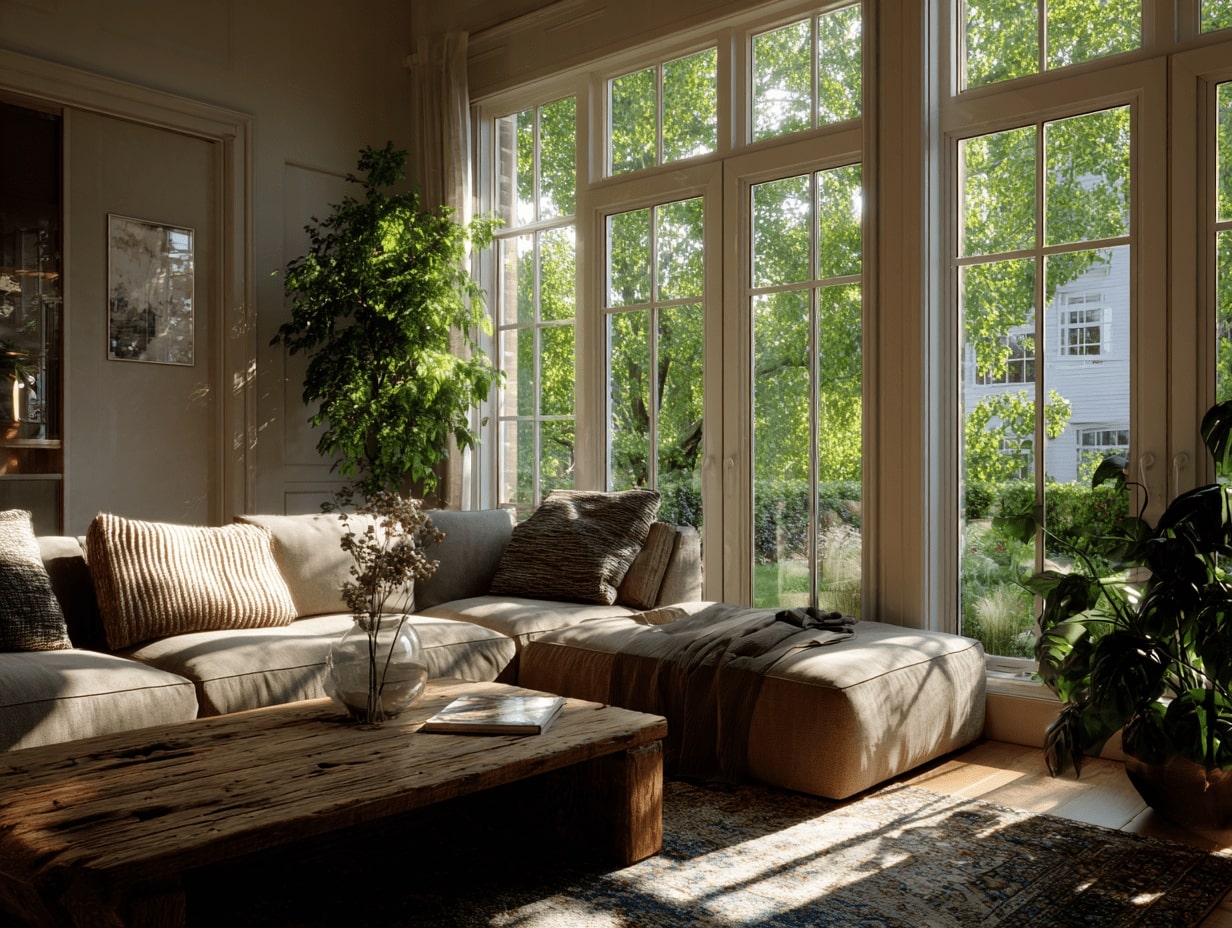
Windows, Clerestories, And Skylights
Windows set the visual connection and daylight baseline. Clerestories admit high-angle light that washes ceilings, great for studios and classrooms. Skylights deliver abundant illumination but need careful diffusion to avoid shafts of glare: tubular devices can daylight small interior zones efficiently.
Shading, Louvers, And Light Shelves
Exterior shading blocks heat and glare before they enter. Horizontal louvers suit south facades: vertical fins help east/west. Light shelves bounce sun onto ceilings while shading the lower view, improving daylight penetration and uniformity.
Courtyards, Atriums, And Reflective Surfaces
Voids bring sky deep into a plan. Courtyards and atriums, combined with high-reflectance finishes (LRV 0.7–0.85 on ceilings: 0.5–0.7 on walls), spread light evenly. Strategic use of pale floors or perimeter soffits can lift illuminance without increasing aperture area.
Daylight Metrics And Performance Targets
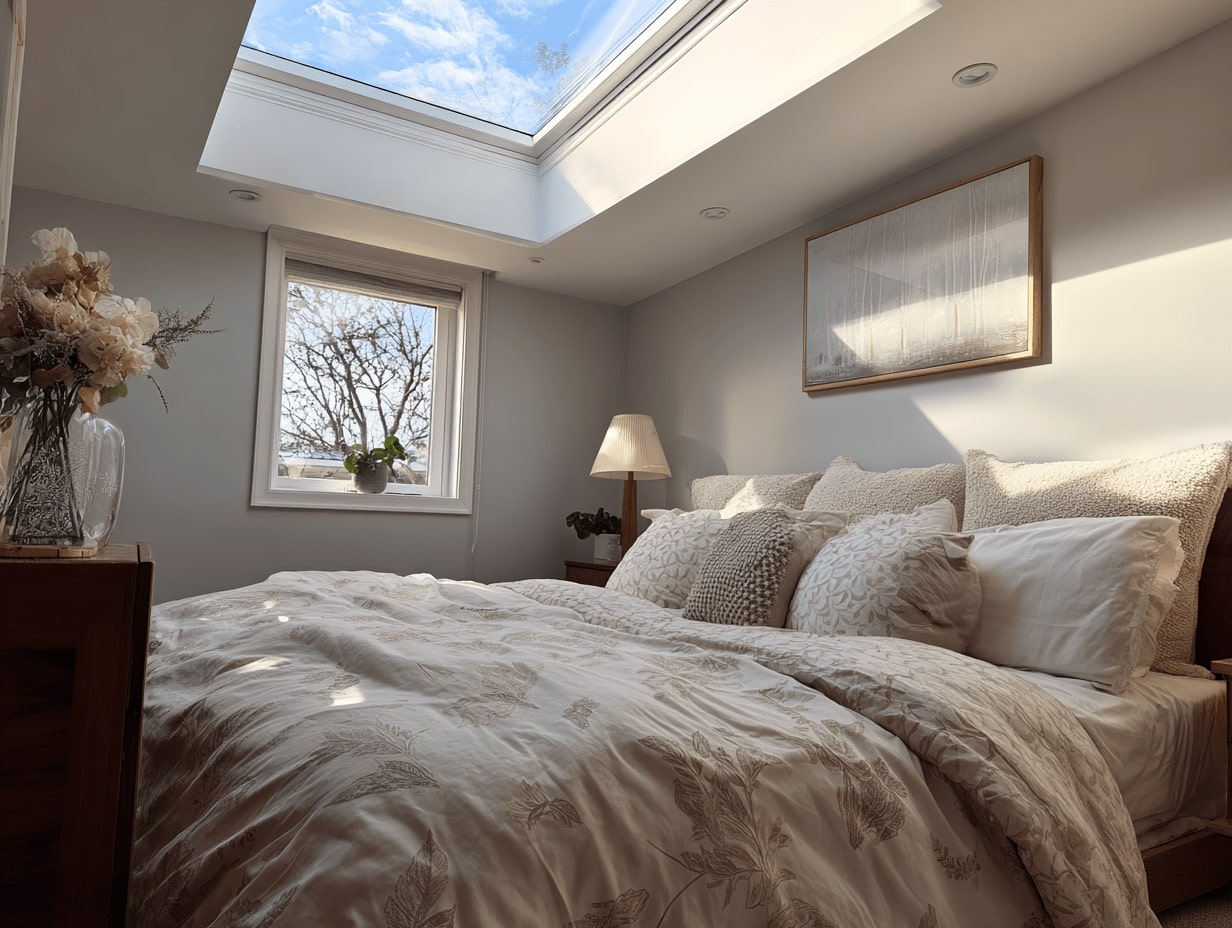
Daylight Factor Versus Climate-Based Metrics
Daylight Factor (DF) is quick but static, assuming an overcast sky. We prefer climate-based metrics that use local weather files. They reflect reality, clear days, seasons, and occupancy patterns.
sDA, UDI, And ASE In Practice
Spatial Daylight Autonomy (sDA300/50%) targets at least 55% of regularly occupied floor area receiving 300 lux or more for 50% of occupied hours. Useful Daylight Illuminance (UDI 100–2000 lux) checks that light is neither too dim nor too intense: we aim for the bulk of hours in this band. Annual Sunlight Exposure (ASE1000,250) flags overexposure: keeping ASE under about 10% of area reduces glare and cooling penalties.
Glare Control And Luminance Balance
We pair metrics with visual checks: contrast ratios at workplanes, luminance mapping of window walls, and discomfort glare indices. If occupants face bright glazing, we introduce baffles, microprismatic diffusers, or task-oriented layouts to keep high-luminance zones outside primary sightlines.
Tools, Materials, And Detailing For Luminous Spaces
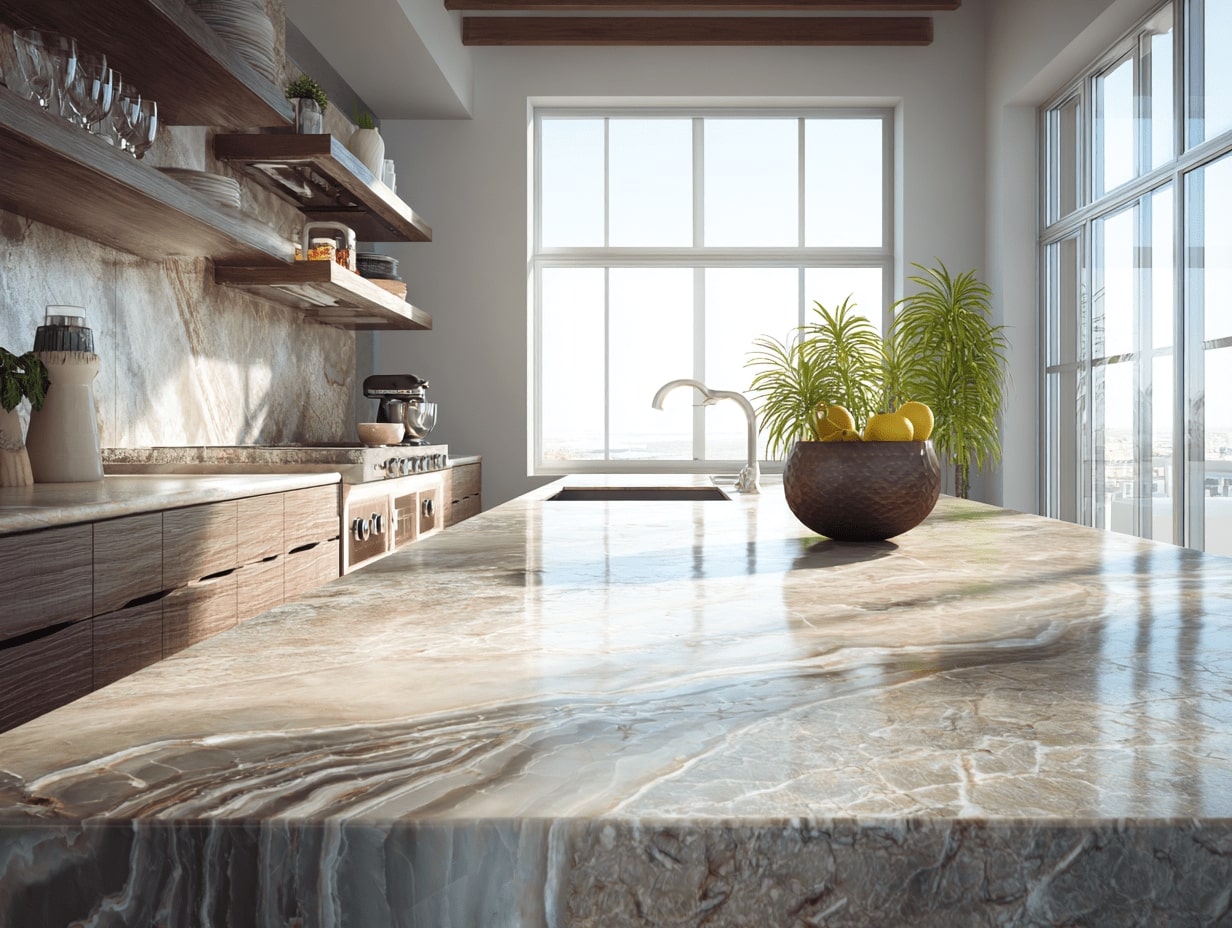
Simulation And Physical Modeling
We iterate with climate-based simulation (Radiance, Ladybug Tools) and fast sketch models. Full-scale mockups, cardboard, foam, even site tests with heliodons, reveal glare and softness that software can miss.
Glass, Diffusers, And Surface Reflectance
Low-iron glass preserves color: selective coatings tune solar heat gain coefficients without killing visible transmittance. Laminated interlayers, frit, and micro-etching diffuse sunlight while maintaining views. Inside, high reflectance surfaces amplify daylight: matte finishes reduce specular glare.
Thermal, Acoustic, And Privacy Trade-Offs
More glass isn’t always better. We balance U-value and SHGC for climate, add acoustic laminates near busy streets, and layer sheer-to-opaque shades for privacy. The architecture of light, natural illumination with restraint, often means fewer, better openings.
Strategies By Building Type And Context
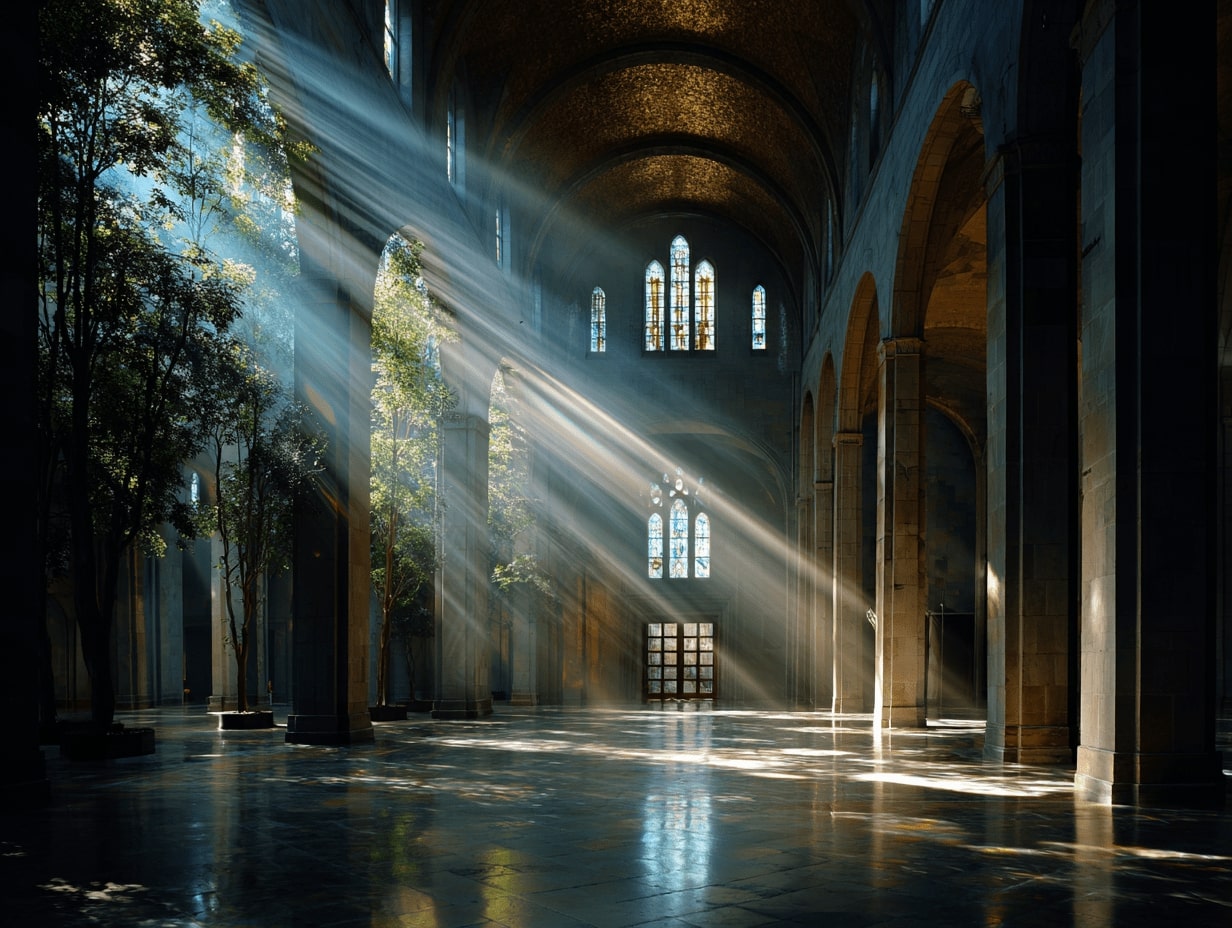
Homes And Small-Scale Projects
We prioritize orientation, small moves with big impact: a south clerestory over a living core, a lightwell above stairs, deep overhangs for summer. Operable shades and ceiling fans handle swings in weather without gadget overload.
Workplaces And Learning Environments
Even, glare-free light drives performance. Perimeter collaboration zones benefit from views: interior desks get toplighting and neutral ceilings. Automated shades tied to sensors protect screens while daylight dimming trims energy.
Museums, Galleries, And Sacred Spaces
We chase luminous silence: diffuse toplighting, baffles, and tuned reflectance to protect artifacts and create contemplative atmospheres. Indirect strategies, sawtooth roofs, laylights, filtered courtyards, deliver controlled, timeless light.
Conclusion
When we treat the sky as a building system, the architecture of light, natural illumination shaped by orientation, geometry, and detail, becomes dependable, not accidental. Start with climate, test with metrics, and finish with materials that honor the sun. The result is space that feels awake, balanced, and beautifully efficient.
- architectural daylight integration
- architectural light design
- biophilic lighting design
- commercial daylighting
- daylighting solutions
- eco-friendly lighting solutions
- energy-efficient lighting design
- green architecture lighting
- illuminated architecture
- innovative light architecture
- interior natural light design
- light and space design
- lighting optimization in buildings
- luxury natural light homes
- natural illumination architecture
- natural light home design
- natural light in modern architecture
- passive solar lighting
- residential natural lighting
- smart lighting architecture
- sustainable lighting design
Submit your architectural projects
Follow these steps for submission your project. Submission FormLatest Posts
Which Style Fits Your Home: Scandinavian vs Mid-Century Modern Design
Compare Scandinavian and mid-century modern design across color palettes, materials, furniture, lighting,...
The Ultimate Guide to Modern Living Room Furniture: How to Choose, Arrange, and Style Your Space
From choosing the right sofa to mastering furniture layout in small and...
2026 Modern Furniture Trends Interior Designers Are Obsessed With
Explore the defining furniture trends of 2026—from sculptural silhouettes and artisan craftsmanship...
Small Space Furniture Ideas: Modern Design That Works in 2026
Modern furniture for small spaces goes beyond saving square footage—it operates as...


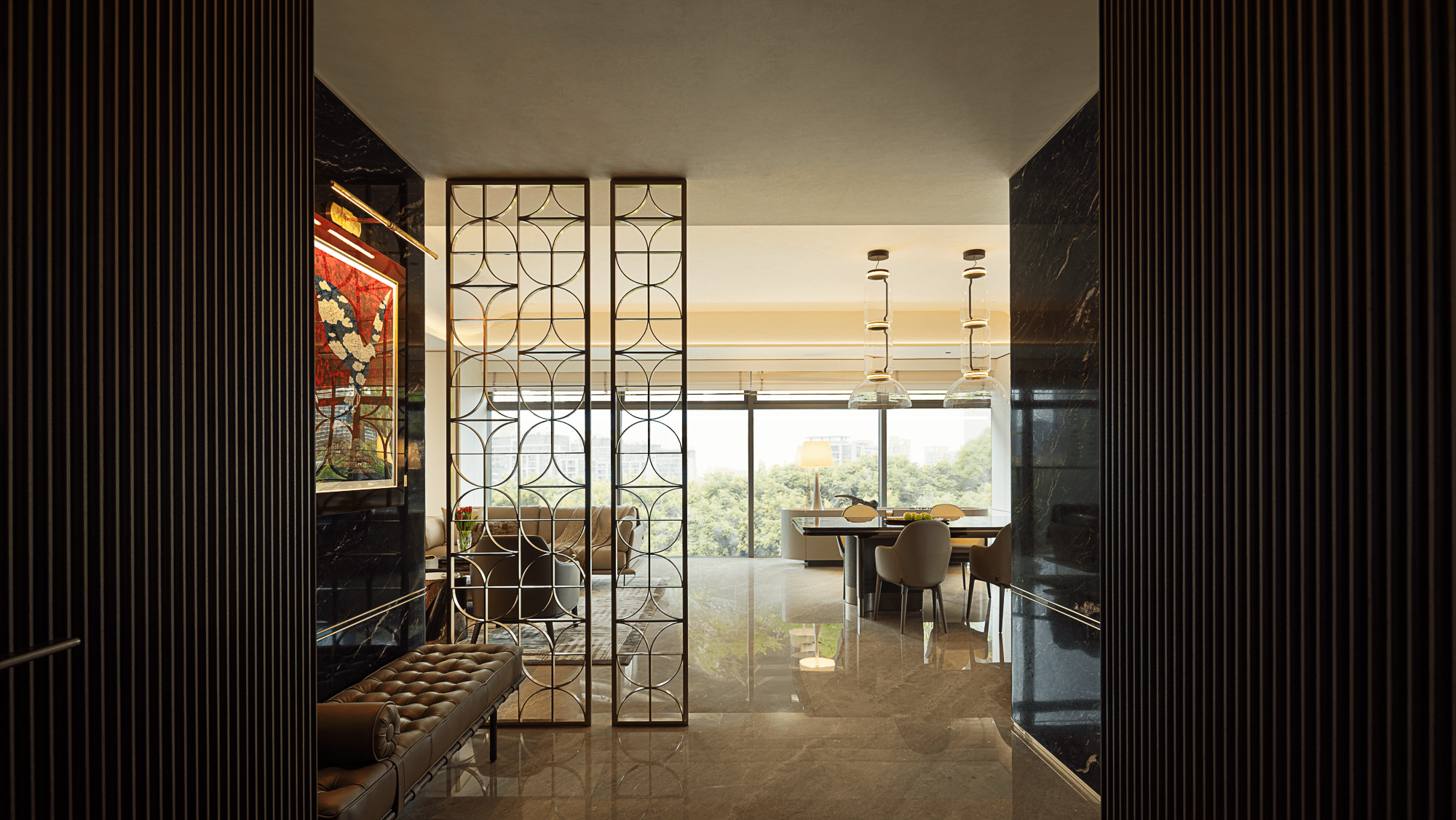









Leave a comment