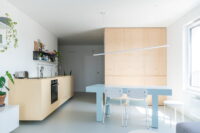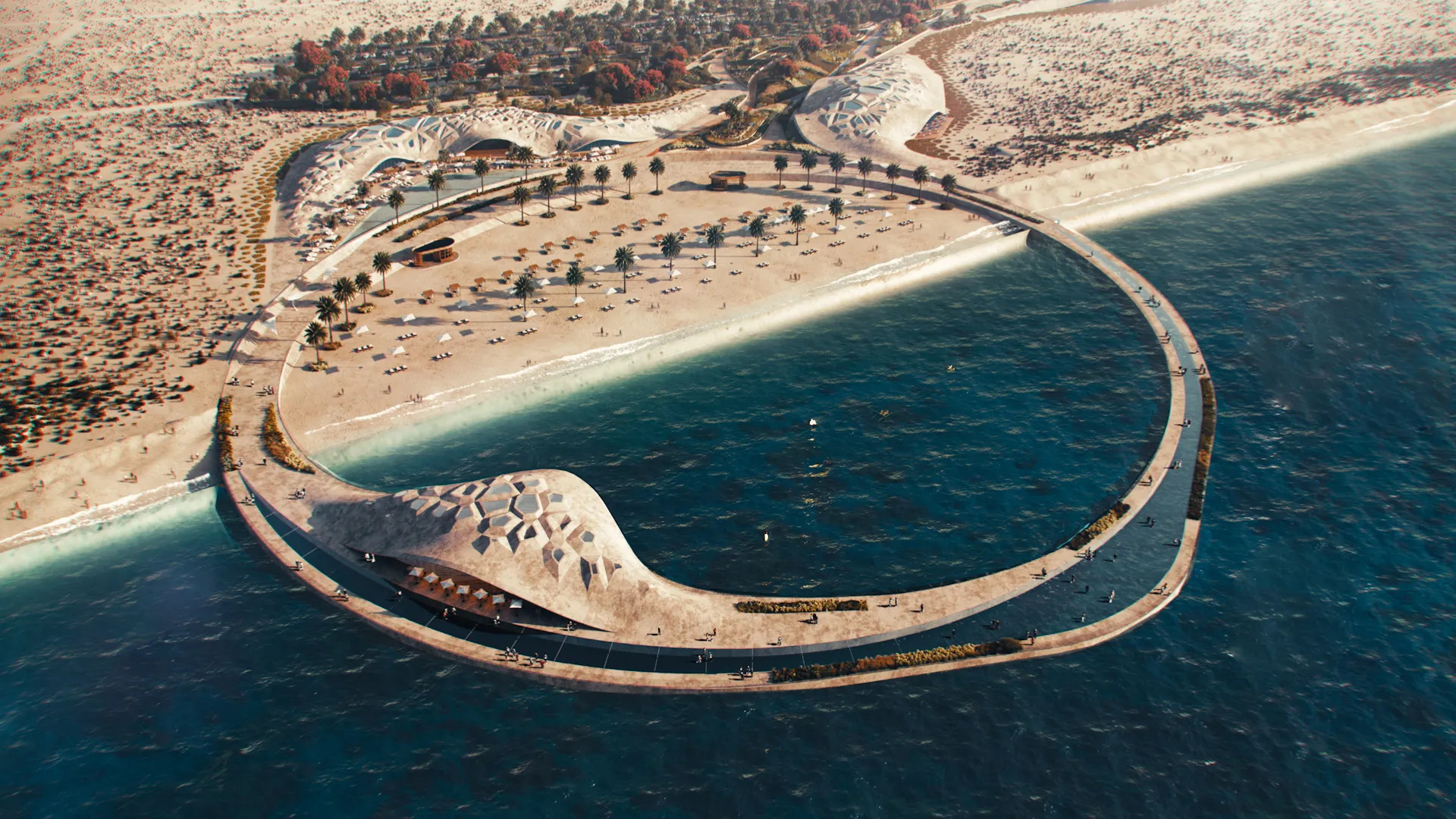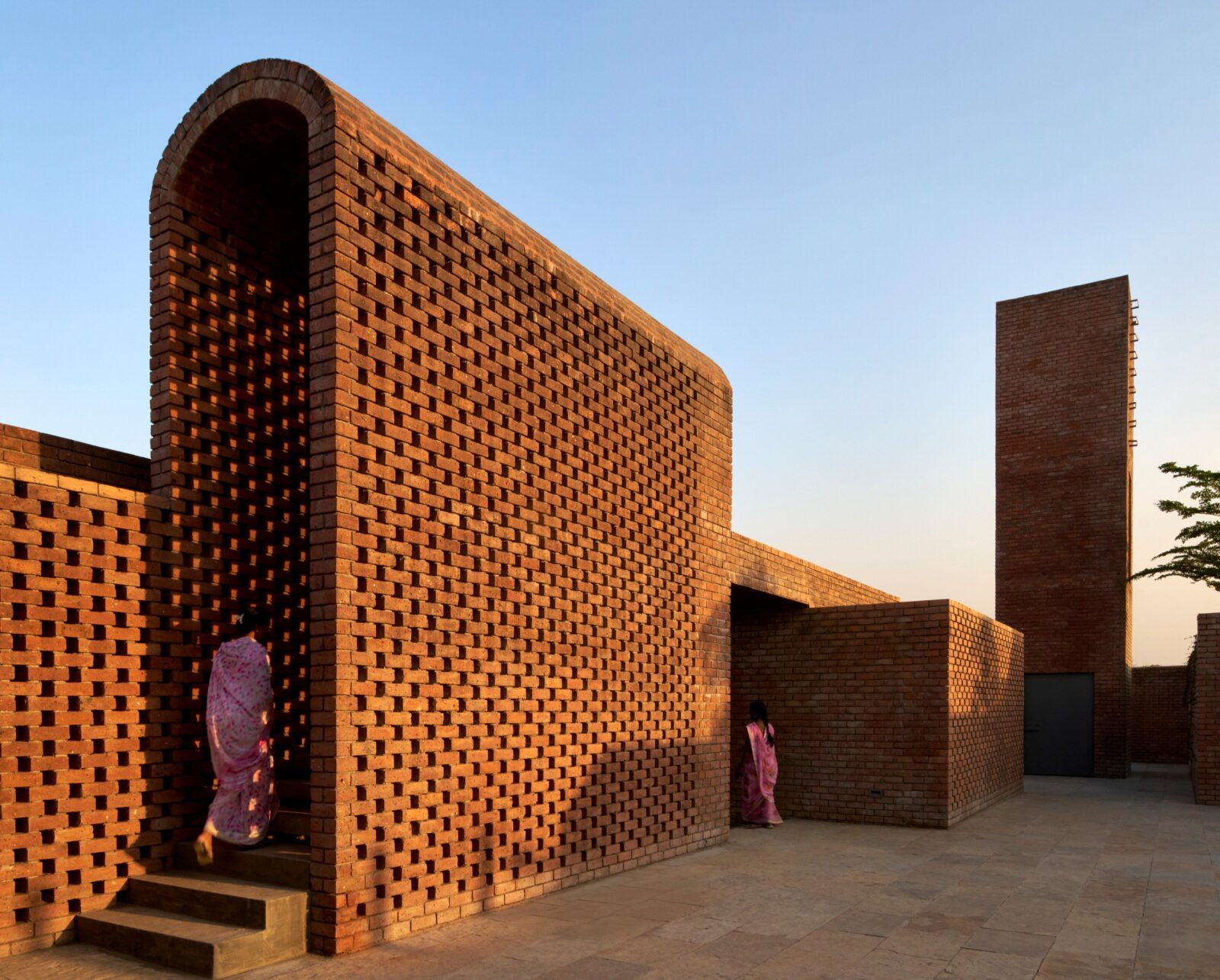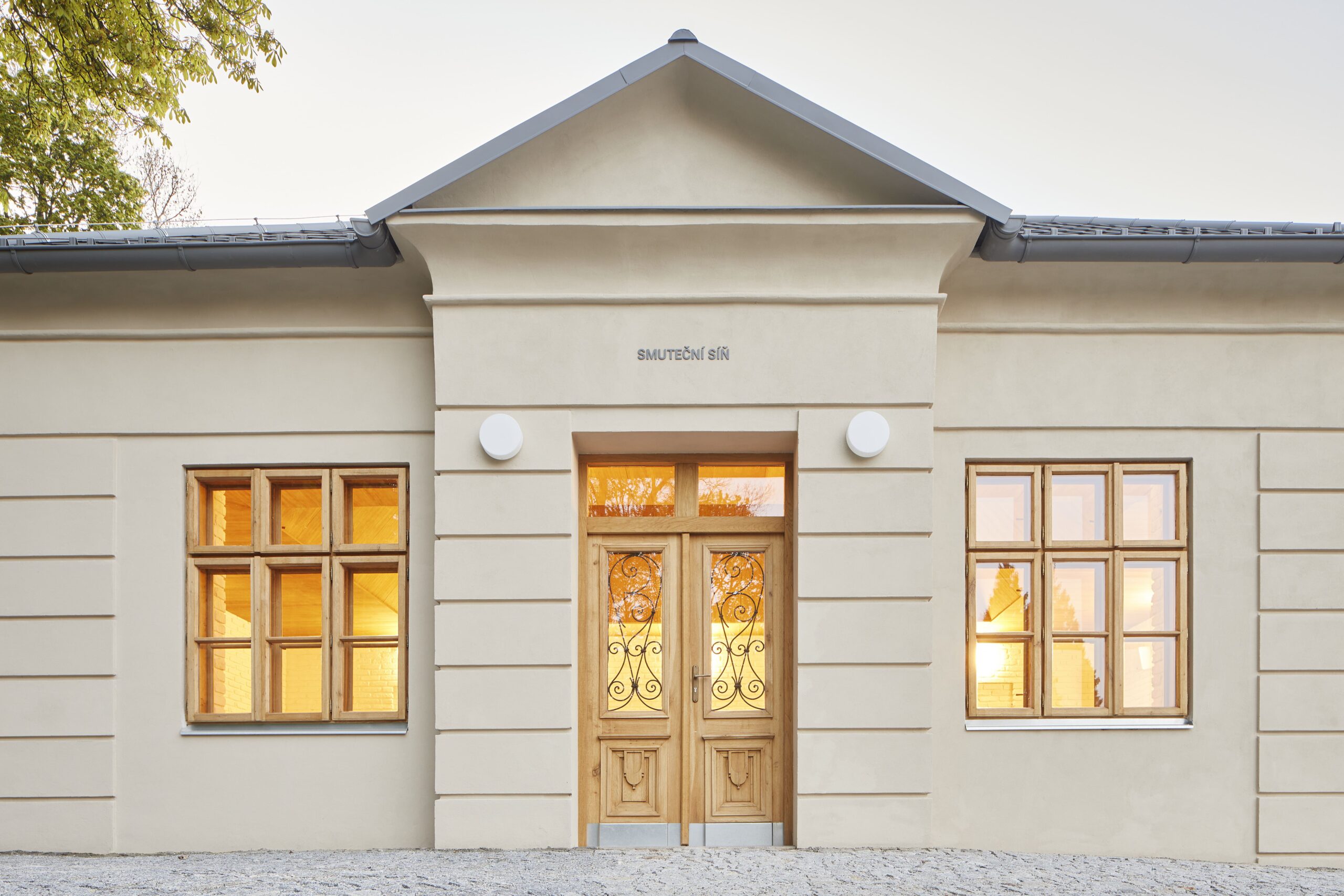- Home
- Articles
- Architectural Portfolio
- Architectral Presentation
- Inspirational Stories
- Architecture News
- Visualization
- BIM Industry
- Facade Design
- Parametric Design
- Career
- Landscape Architecture
- Construction
- Artificial Intelligence
- Sketching
- Design Softwares
- Diagrams
- Writing
- Architectural Tips
- Sustainability
- Courses
- Concept
- Technology
- History & Heritage
- Future of Architecture
- Guides & How-To
- Art & Culture
- Projects
- Interior Design
- Competitions
- Jobs
- Store
- Tools
- More
- Home
- Articles
- Architectural Portfolio
- Architectral Presentation
- Inspirational Stories
- Architecture News
- Visualization
- BIM Industry
- Facade Design
- Parametric Design
- Career
- Landscape Architecture
- Construction
- Artificial Intelligence
- Sketching
- Design Softwares
- Diagrams
- Writing
- Architectural Tips
- Sustainability
- Courses
- Concept
- Technology
- History & Heritage
- Future of Architecture
- Guides & How-To
- Art & Culture
- Projects
- Interior Design
- Competitions
- Jobs
- Store
- Tools
- More

The project was made in the workshop in the 2019 edition of the Master in Collective Housing led by Andrea Deplazes (berth+deplazes) and Fernando Altozano. The aim of the workshop is to design a housing building based on its depth. In this case, the group had to design a buidling with 10.5 meters depth.

The project is based on a experimentation of light inside of the space, where all the walls are thick similar to a castle where the main central living room has the main roll with the private spaces around it. The concept we took for this project was excavating or digging a massive block making it hollow. All the residual spaces are useful spaces for the dwelling.
illustrarch is your daily dose of architecture. Leading community designed for all lovers of illustration and #drawing.
Submit your architectural projects
Follow these steps for submission your project. Submission FormLatest Posts
Jebel Ali Beach: Dubai’s Future Longest Public Beach
Dubai is transforming Jebel Ali Beach into its longest public beach, introducing...
The Street: A Community Clubhouse Inspired by Indian Bylanes
Studio VDGA’s The Street in India reimagines suburban community architecture, blending traditional...
Funeral Hall Vimperk by Jakub Vašek
On the edge of Vimperk cemetery, a historic house has been reborn...
Songmont Stores by ARCHSTUDIO
Founded in 2013, Songmont is a pioneer in experiential bag design. Rooted...























Leave a comment