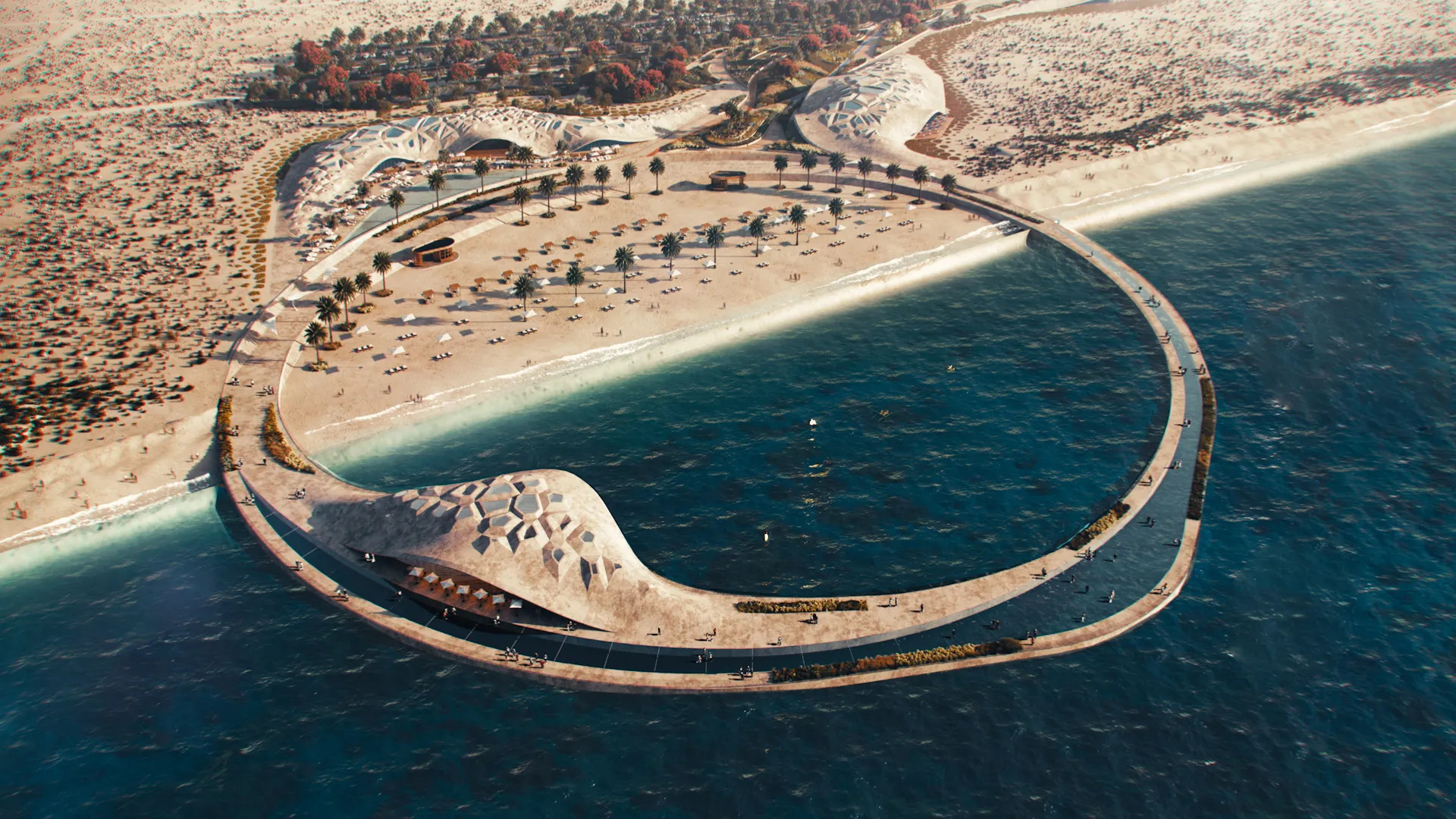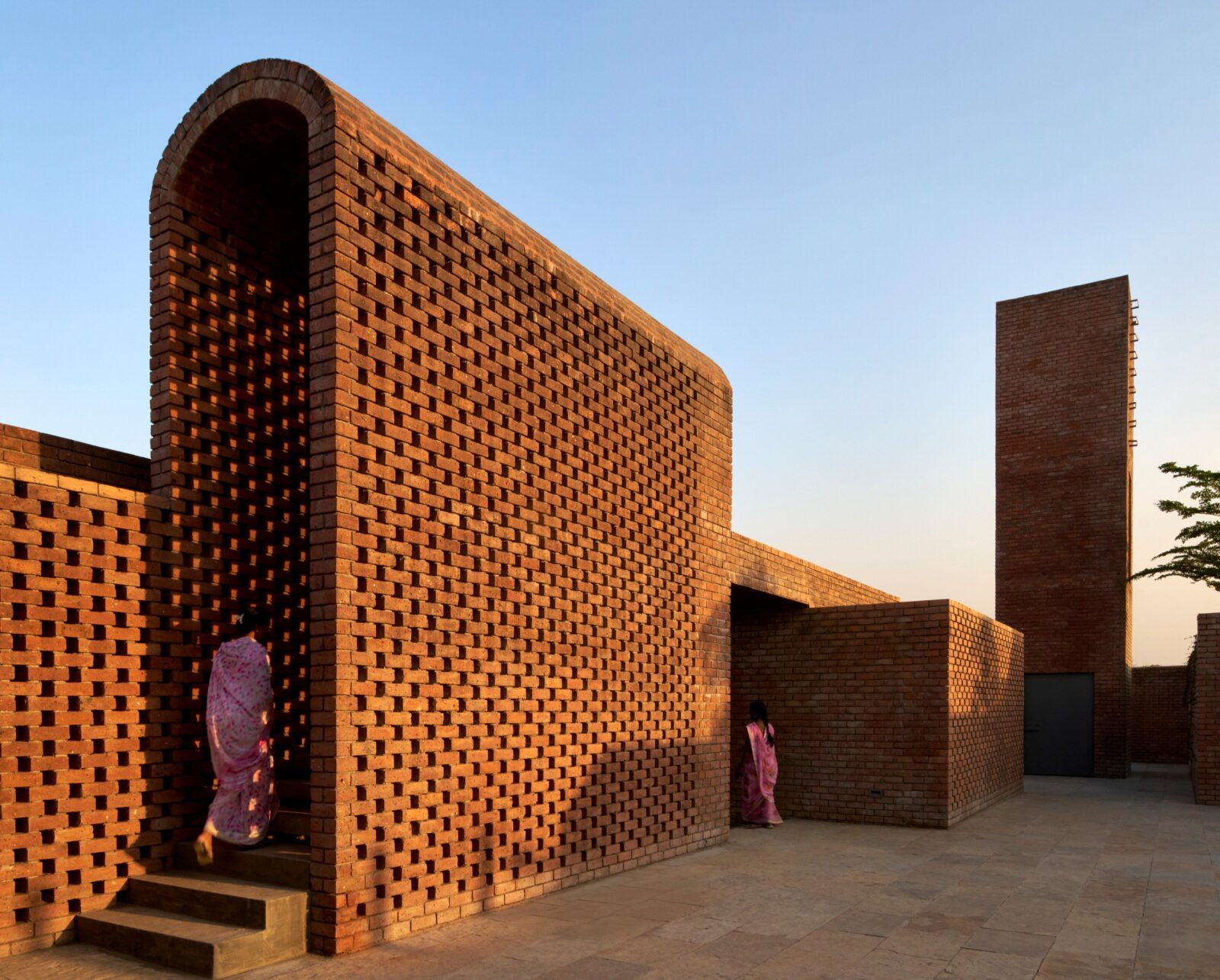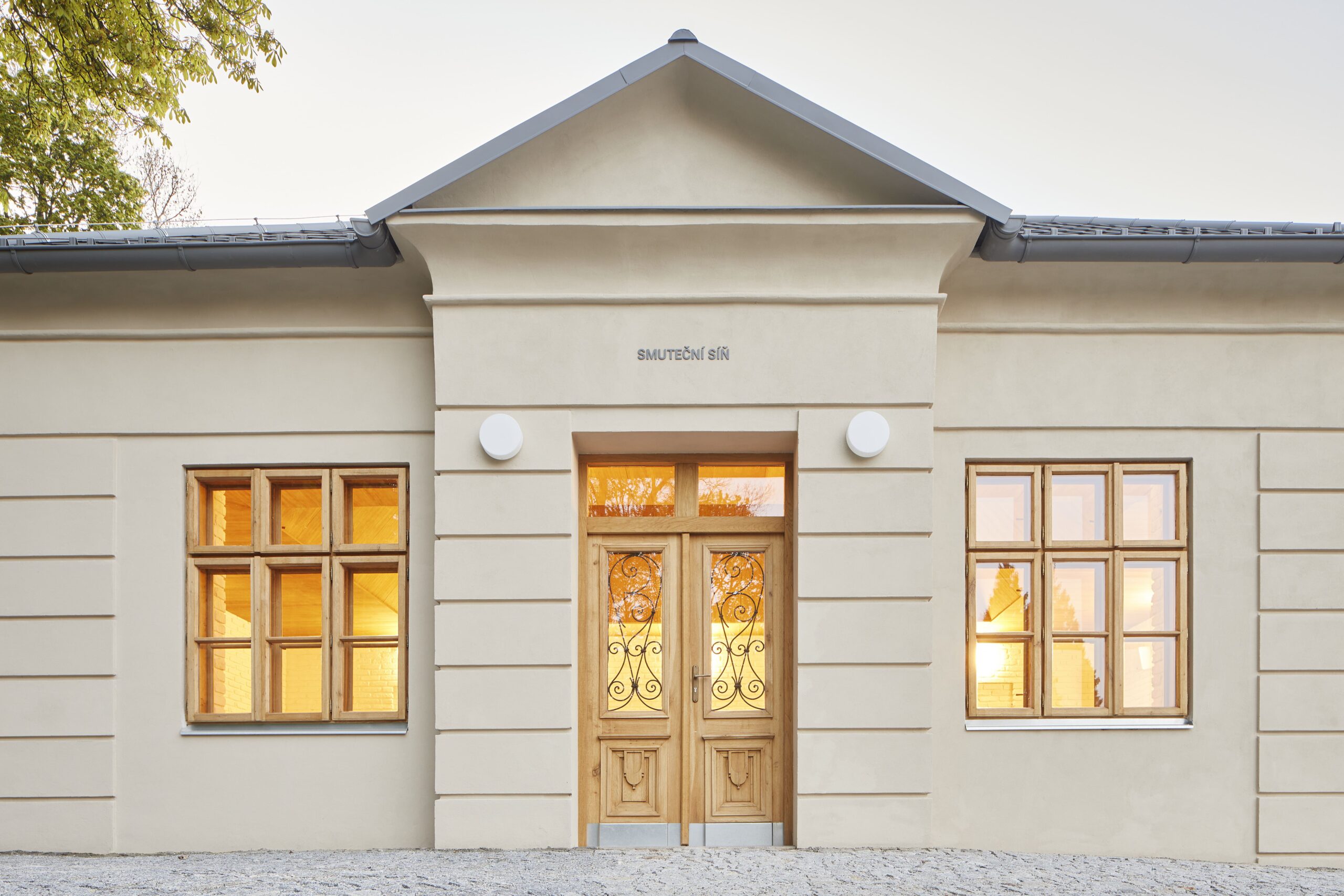- Home
- Articles
- Architectural Portfolio
- Architectral Presentation
- Inspirational Stories
- Architecture News
- Visualization
- BIM Industry
- Facade Design
- Parametric Design
- Career
- Landscape Architecture
- Construction
- Artificial Intelligence
- Sketching
- Design Softwares
- Diagrams
- Writing
- Architectural Tips
- Sustainability
- Courses
- Concept
- Technology
- History & Heritage
- Future of Architecture
- Guides & How-To
- Art & Culture
- Projects
- Interior Design
- Competitions
- Jobs
- Store
- Tools
- More
- Home
- Articles
- Architectural Portfolio
- Architectral Presentation
- Inspirational Stories
- Architecture News
- Visualization
- BIM Industry
- Facade Design
- Parametric Design
- Career
- Landscape Architecture
- Construction
- Artificial Intelligence
- Sketching
- Design Softwares
- Diagrams
- Writing
- Architectural Tips
- Sustainability
- Courses
- Concept
- Technology
- History & Heritage
- Future of Architecture
- Guides & How-To
- Art & Culture
- Projects
- Interior Design
- Competitions
- Jobs
- Store
- Tools
- More

FOOD FOR THE BODY, MIND, AND SOUL INSPIRES HERSEN MENDES ARCHITECTURE IN LOFT AT CASACOR BRASÍLIA 2024
Brasília, 2024 – Hersen Mendes Arquitetura, led by partners and architects Anastácia Hersen and Matheus Mendes, boasts numerous awards and extensive experience in creating timeless and unique projects, especially in the Brasília market where they have executed numerous projects. As a result of this work, the firm is currently at a significant moment in its trajectory and is preparing to debut at CASACOR Brasília, the largest architecture and decoration show in Latin America, by designing the 108 m² space titled ‘Loft Food for the Body, Mind, and Soul’.
This year, the event will take place from August 15 to October 16 and will once again occupy the Arena BRB Mané Garrincha, an imposing architectural landmark in the nation’s capital. In its 32nd edition, the show will delve into CASACOR 2024’s theme: “A gift, the now.”
Designed with an integrative approach that seeks not only to create an aesthetic space but also to convey a message of connection with the present, past, and future, the inspiration for the Loft Food for the Body, Mind, and Soul arose from the need to reflect on memory, sustainability, and social interaction—topics especially relevant following the pandemic and recent climate disasters.

A Space That Celebrates the Present and Provokes Reflections on Harmonious Living
Architects Anastácia Hersen and Matheus Mendes applied their nearly two decades of design experience to create a space that celebrates the present moment and provokes reflections on harmonious living.
Understanding that, after the pandemic, people’s routines integrated dual experiential aspects—social and introspective—both equally valuable and important to the individual, the architects created an environment that reflects this in three moments: the kitchen as food for the body, the living room as food for the mind, and the library as food for the soul.
“The environment reflects this idea, with the kitchen and living room serving as stages for collective conversations and interactions, in contrast to the library, a space for introspection that celebrates the moment of nurturing the soul with knowledge and peace,” explains Anastácia Hersen, architect.
Sustainable materials, such as eco-friendly bricks and low-impact artificial stone, have been used as raw materials, reinforcing the firm’s commitment to responsible construction practices.
A sequence of arches that simultaneously separates and unites: the past and introspection, represented by the library; and the present, represented by the socialization space. The arches compel visitors to transition between these two moments—past and present—aiming to create a desired future.

The construction of the arches in eco-friendly bricks evokes classical architecture and large transit spaces like historical stations, as well as cultural, reading, and food cultivation spaces. This element synthesizes memories and future-oriented design intentions.
Framed by blue moldings, the arches recall the need to view rivers not only as resources but as living organisms that teach us to live in harmony with nature. The floor covered with earthy-toned elements invites contact with our roots and origins.
“Just as the Romans would bring a portion of soil from their origins to new city developments, we bring soil from the cerrado itself, which is the raw material for the bricks forming the arches, to affirm that this is our place,” emphasizes architect Matheus Mendes.
Design, Sustainability, and History in the Project
Among the vintage pieces featured is a 1970s Marsala acrylic tea trolley with an iconic design and a specially designed lower compartment for bottles, blending functionality and style in a unique way. Another highlight is a set of solid jacaranda chairs from the 1960s, produced by Tora Arquitetura in Brazil. These chairs feature a robust structure with a rocking backrest and a caned seat, offering timeless comfort and elegance. These pieces not only tell stories from past decades but also add distinctive charm to any contemporary or classic space.

Relationship of the Space with the CASACOR Brasília Theme
“Presenting the now,” the theme of the show prompts reflection on memory, the present, and legacies for society.
“Recently, we went through a pandemic that forced us to distance ourselves socially, and we are also experiencing dramatic moments with climate disasters both in the country and worldwide. Therefore, we could not overlook aspects of sustainability and socialization,” says Matheus Mendes.
“We sought to enhance human relationships by focusing on a large social space combined with a gastronomic area on one side and a library and reading space on the other. In this way, we aim to create a space that nourishes the user with profound and civilizational knowledge while celebrating the present moment through immediate social interactions, conversation, and dining,” concludes the architect.
illustrarch is your daily dose of architecture. Leading community designed for all lovers of illustration and #drawing.
Submit your architectural projects
Follow these steps for submission your project. Submission FormLatest Posts
Jebel Ali Beach: Dubai’s Future Longest Public Beach
Dubai is transforming Jebel Ali Beach into its longest public beach, introducing...
The Street: A Community Clubhouse Inspired by Indian Bylanes
Studio VDGA’s The Street in India reimagines suburban community architecture, blending traditional...
Funeral Hall Vimperk by Jakub Vašek
On the edge of Vimperk cemetery, a historic house has been reborn...
Songmont Stores by ARCHSTUDIO
Founded in 2013, Songmont is a pioneer in experiential bag design. Rooted...

















Leave a comment