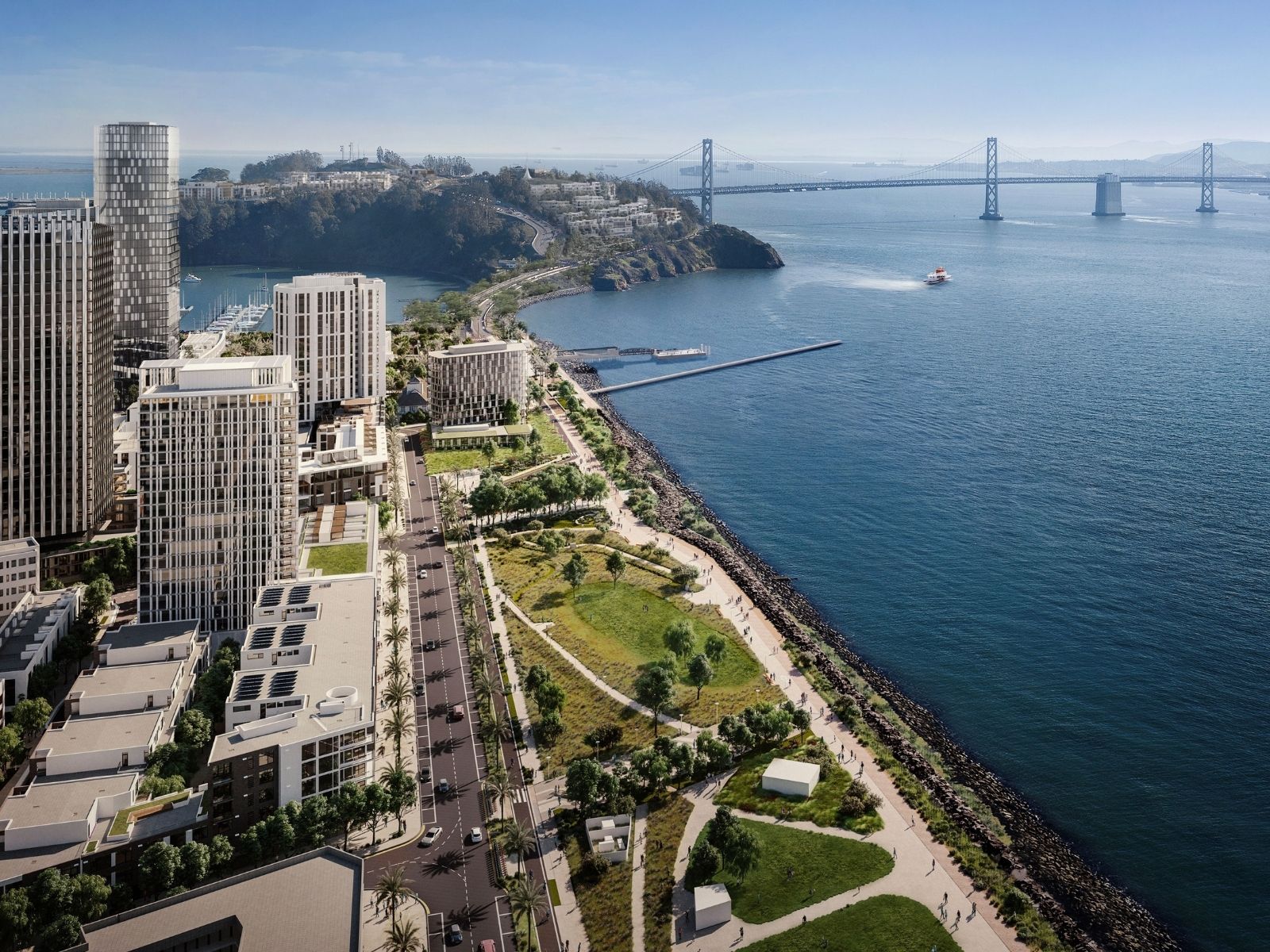- Home
- Articles
- Architectural Portfolio
- Architectral Presentation
- Inspirational Stories
- Architecture News
- Visualization
- BIM Industry
- Facade Design
- Parametric Design
- Career
- Landscape Architecture
- Construction
- Artificial Intelligence
- Sketching
- Design Softwares
- Diagrams
- Writing
- Architectural Tips
- Sustainability
- Courses
- Concept
- Technology
- History & Heritage
- Future of Architecture
- Guides & How-To
- Art & Culture
- Projects
- Interior Design
- Competitions
- Jobs
- Store
- Tools
- More
- Home
- Articles
- Architectural Portfolio
- Architectral Presentation
- Inspirational Stories
- Architecture News
- Visualization
- BIM Industry
- Facade Design
- Parametric Design
- Career
- Landscape Architecture
- Construction
- Artificial Intelligence
- Sketching
- Design Softwares
- Diagrams
- Writing
- Architectural Tips
- Sustainability
- Courses
- Concept
- Technology
- History & Heritage
- Future of Architecture
- Guides & How-To
- Art & Culture
- Projects
- Interior Design
- Competitions
- Jobs
- Store
- Tools
- More

Functionality and warmth in a compact and comfortable apartment for a young family
São Paulo, 2024 – With a total area of 32 m², the Nébias Apartment, located in the Campos Elíseos neighborhood of São Paulo, reflects how architectural solutions can comfortably accommodate a young couple with a small child even in a compact space.

Developed by Pro.a Arquitetos, this project delivers a complete program with a bedroom for the couple, children’s room, living room, dining room, home office and even space for a washer and dryer.

The intelligent layout has allowed it to meet all the family’s demands. In the living room, for example, the use of a modular sofa developed by the architects can seat more than 4 people at the dining table and can welcome friends and family.

One of the solutions found to integrate the areas without losing the boundary and division of the bedrooms was to remove the wall separating the second bedroom from the living room, replacing it with a transparent closure made up of a polycarbonate joinery panel, allowing visual integration without compromising privacy.

The children’s room, which, even with a playful touch, followed the light base and still explored colors and a joinery project that accommodates, sectorizes and expands the play space.
Other points of color were strategically placed, such as blush pink on the sofa and decorative details that bring the apartment to life, while neutral coverings and cozy textures ensure a more sophisticated atmosphere. The lighting was also designed to provide visual comfort, bringing different scenarios to each space with the use of LED strips on shelves and cupboards.

With a carefully configured floor plan and a keen eye for detail, the Nébias Apartment project exemplifies how architectural innovation can convert even the most compact properties into cozy and functional homes for contemporary family lifestyles.
illustrarch is your daily dose of architecture. Leading community designed for all lovers of illustration and drawing.
Submit your architectural projects
Follow these steps for submission your project. Submission FormLatest Posts
San Francisco’s Treasure Island with the Tallest Residential Tower by David Baker Architects
David Baker Architects completes Isle House, a 22-story residential tower that stands...
Mareterra Monaco Complex by Valode & Pistre
Mareterra by Valode & Pistre extends Monaco into the Mediterranean through a...
House in Nakano: A 96 m² Tokyo Architecture Marvel by HOAA
Table of Contents Show Introduction: Redefining Urban Living in TokyoThe Design Challenge:...
Bridleway House by Guttfield Architecture
Bridleway House by Guttfield Architecture is a barn-inspired timber extension that reframes...



































Leave a comment