- Home
- Articles
- Architectural Portfolio
- Architectral Presentation
- Inspirational Stories
- Architecture News
- Visualization
- BIM Industry
- Facade Design
- Parametric Design
- Career
- Landscape Architecture
- Construction
- Artificial Intelligence
- Sketching
- Design Softwares
- Diagrams
- Writing
- Architectural Tips
- Sustainability
- Courses
- Concept
- Technology
- History & Heritage
- Future of Architecture
- Guides & How-To
- Art & Culture
- Projects
- Interior Design
- Competitions
- Jobs
- Store
- Tools
- More
- Home
- Articles
- Architectural Portfolio
- Architectral Presentation
- Inspirational Stories
- Architecture News
- Visualization
- BIM Industry
- Facade Design
- Parametric Design
- Career
- Landscape Architecture
- Construction
- Artificial Intelligence
- Sketching
- Design Softwares
- Diagrams
- Writing
- Architectural Tips
- Sustainability
- Courses
- Concept
- Technology
- History & Heritage
- Future of Architecture
- Guides & How-To
- Art & Culture
- Projects
- Interior Design
- Competitions
- Jobs
- Store
- Tools
- More
Rethinking Hospitality: Adaptable Cafeteria for Pandemic
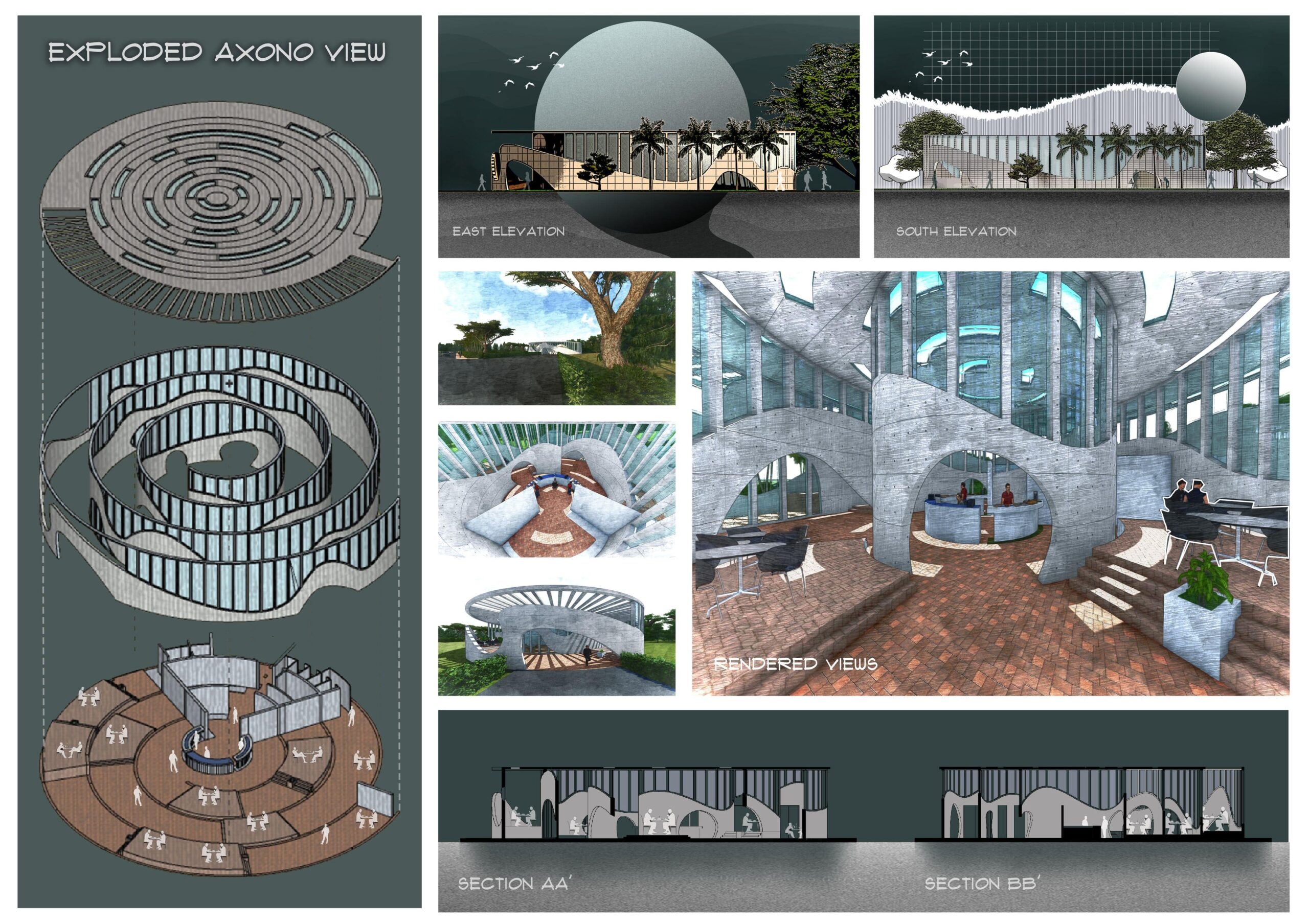
University Cafeteria, the most vibrant space of any university could be a hotspot for community transmission of Covid-19 through a disorganized gathering of the students, teachers, consumers overall. Also, it will not be appropriate to disrupt the socializing characteristics of this space due to its urge of the vibrancy of the youth. Sticking to the considerations provided by WHO (World Health Organization) and creating spaces that invite people to socialize within the boundary of transmission is the only way to maintain safety and youthfulness at the same time.
Context
To ensure safe and hygienic Cafeteria space, effective at times of pandemic and regular sessions
Built Materials
High-Performance Concrete (non-porous concrete), Glasses, Copper framings, metallic furniture, in a word, materials that are less porous, impermeable, or nonabsorbent.
This project prefaces the idea of “Labyrinth”, a space, unlike mazes that have a sense of direction towards its center.
In a gathering place like a cafeteria, gaping between person to person doesn’t work out well. So it’s wise to broaden the perspective and make the distancing by the group to group. The idea of Labyrinth takes groups apart from another group making a safe distance. Within the group, it’s easier to maintain the 3 ft apart rule by making sitting arrangements inappropriate way. As it’s a center focusing concept, the service is located at the center from which users will be served equally.

To distribute spaces to different groups, the idea of level variation has been used to define spaces. Those leveled-up spaces range from 300 mm to 600 mm on average so that users don’t feel uncomfortable during circulation.
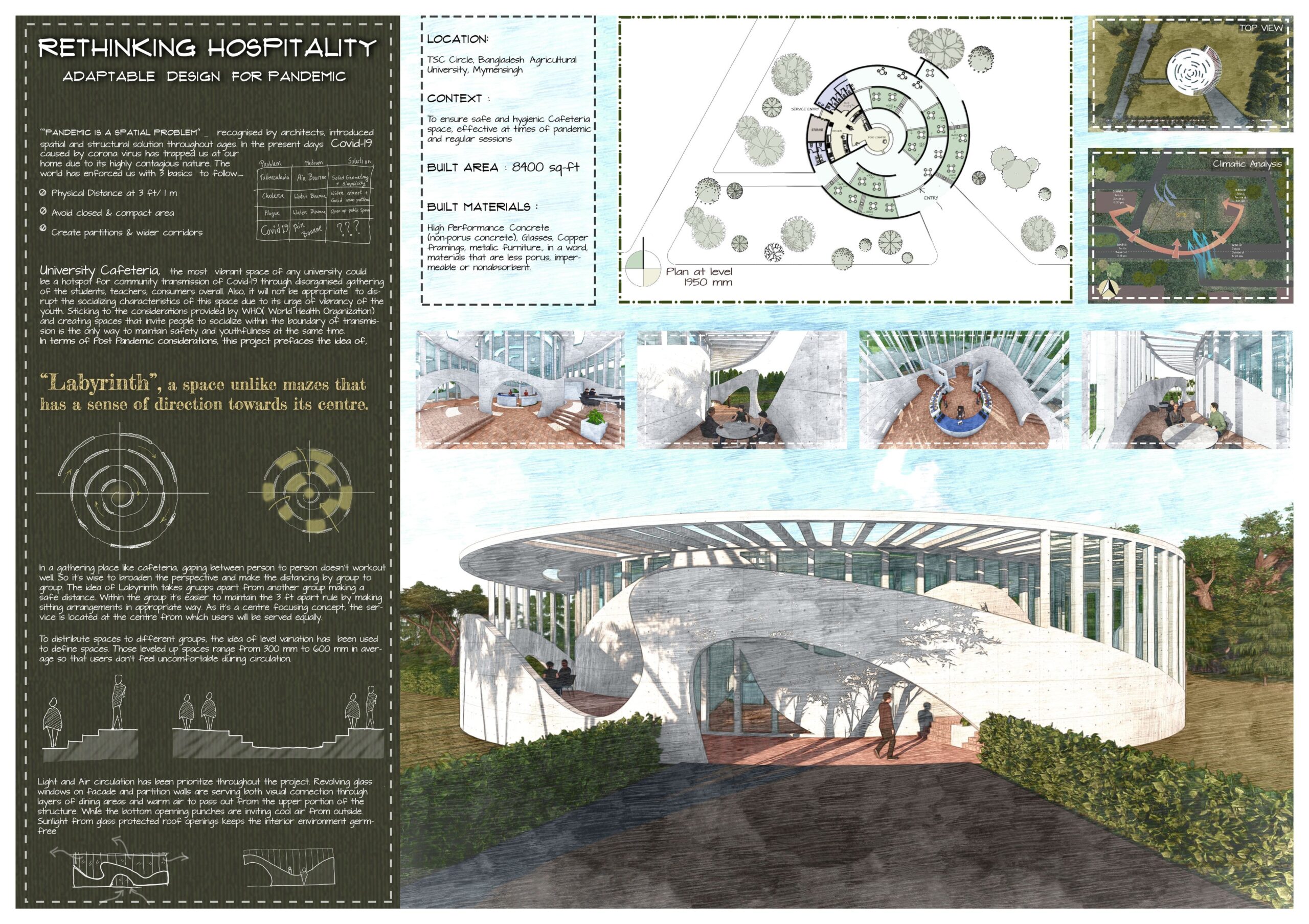
Light and Air circulation have been prioritized throughout the project. Revolving glass windows on the facade and partition walls are serving both visual connections through layers of dining areas and warm air to pass out from the upper portion of the structure. While the bottom opening punches are inviting cool air from outside. Sunlight from glass protected roof openings keeps the interior environment germfree.
Submit your architectural projects
Follow these steps for submission your project. Submission FormLatest Posts
21-24 Nikkakjøkken Restaurant by OFFICE INAINN
21–24 Nikkakjøkken Restaurant by OFFICE INAINN redefines adaptive reuse through a lightweight...
The Eagle Mountain Top Restaurant by Viereck Architects
The Eagle Mountain Top Restaurant by Viereck Architects harmonizes with the alpine...
Dialogue Between Architecture, Art, and Gastronomy: Cozze Ristorante by Hersen Mendes Arquitetura
Cozze Ristorante by Hersen Mendes Arquitetura debuts at CASACOR Brasília 2025, blending...
True Black Coffee Bar by NaaV Studio
NaaV Studio transforms a raw Hyderabad shell into True Black Coffee Bar,...





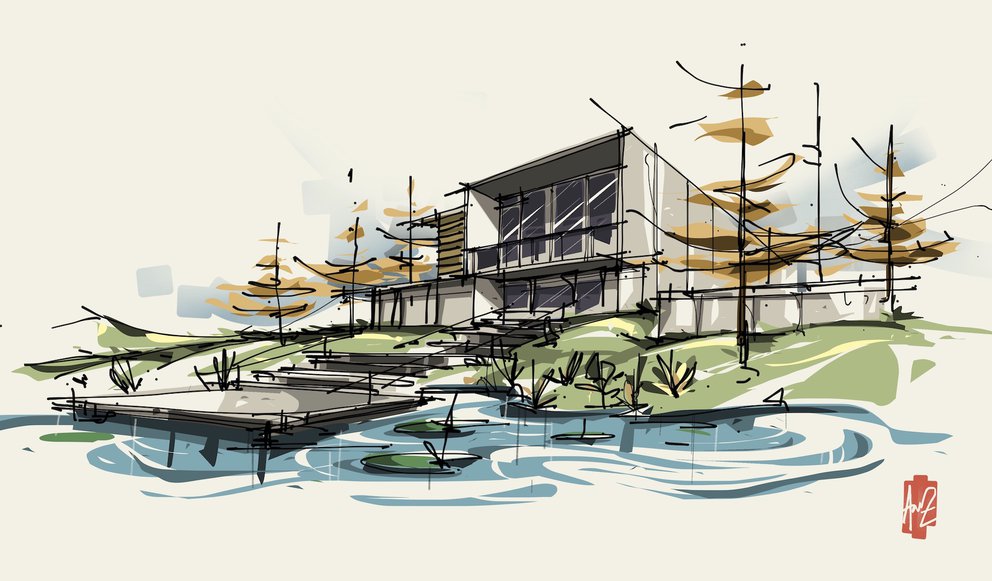

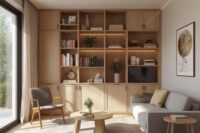

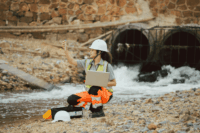



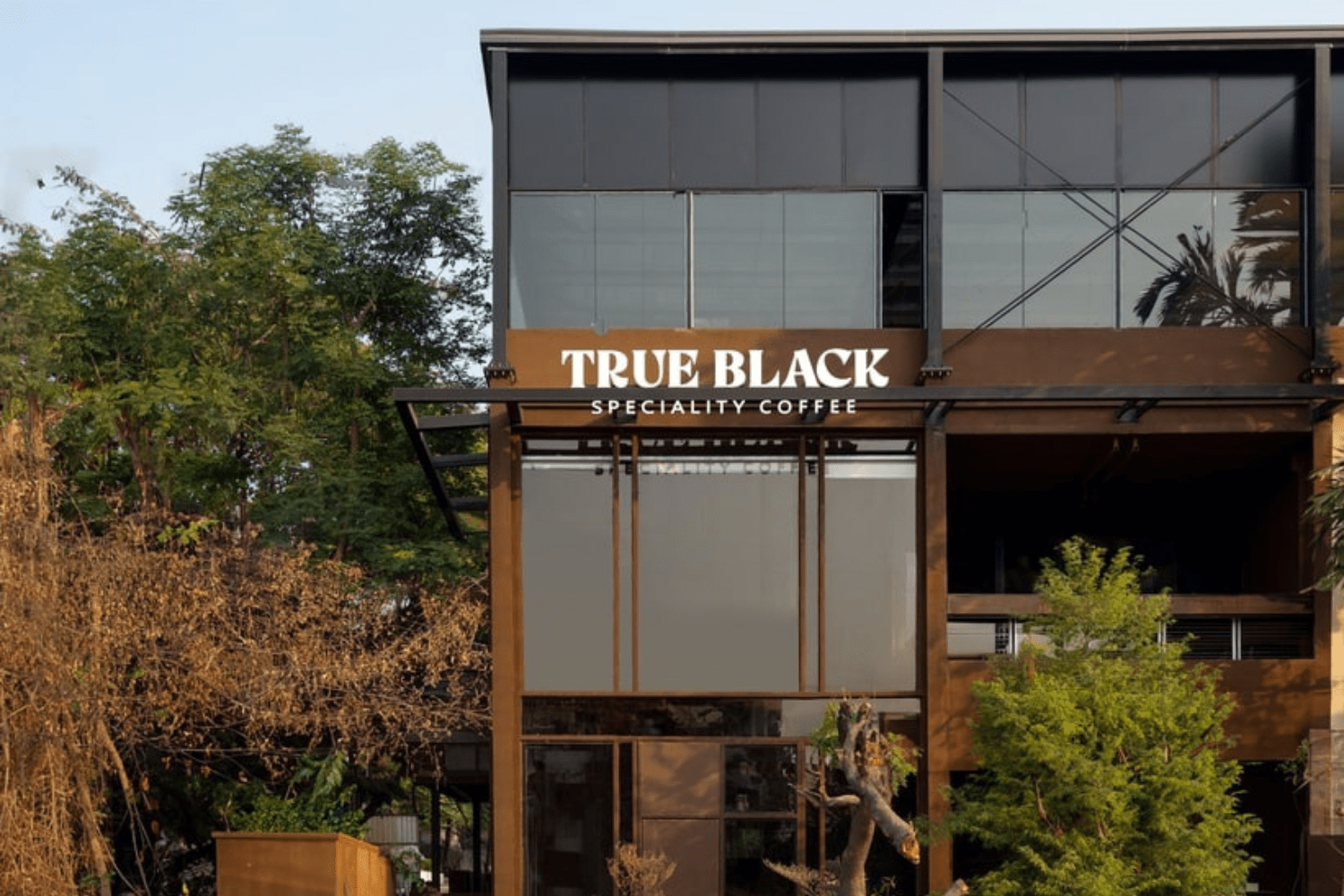
Leave a comment