- Home
- Articles
- Architectural Portfolio
- Architectral Presentation
- Inspirational Stories
- Architecture News
- Visualization
- BIM Industry
- Facade Design
- Parametric Design
- Career
- Landscape Architecture
- Construction
- Artificial Intelligence
- Sketching
- Design Softwares
- Diagrams
- Writing
- Architectural Tips
- Sustainability
- Courses
- Concept
- Technology
- History & Heritage
- Future of Architecture
- Guides & How-To
- Art & Culture
- Projects
- Interior Design
- Competitions
- Jobs
- Store
- Tools
- More
- Home
- Articles
- Architectural Portfolio
- Architectral Presentation
- Inspirational Stories
- Architecture News
- Visualization
- BIM Industry
- Facade Design
- Parametric Design
- Career
- Landscape Architecture
- Construction
- Artificial Intelligence
- Sketching
- Design Softwares
- Diagrams
- Writing
- Architectural Tips
- Sustainability
- Courses
- Concept
- Technology
- History & Heritage
- Future of Architecture
- Guides & How-To
- Art & Culture
- Projects
- Interior Design
- Competitions
- Jobs
- Store
- Tools
- More
The Chapel by Berger Parkkinen + Architects
Berger Parkkinen + Architects’ The Chapel in Styria, Austria, is a minimalist funerary space using recycled local stone, emphasizing light, verticality, and contemplation while connecting history, landscape, and spirituality.
Table of Contents Show
The Chapel by Berger Parkkinen + Architects is a contemplative and minimalist funerary space designed for a private family in Styria. This project presented a rare opportunity to engage in an architectural typology largely free from functional constraints, allowing a focus on materiality, form, and spiritual atmosphere. Freed from the demands of everyday use, the design explores architecture as a medium for reflection, memory, and connection to cultural history.
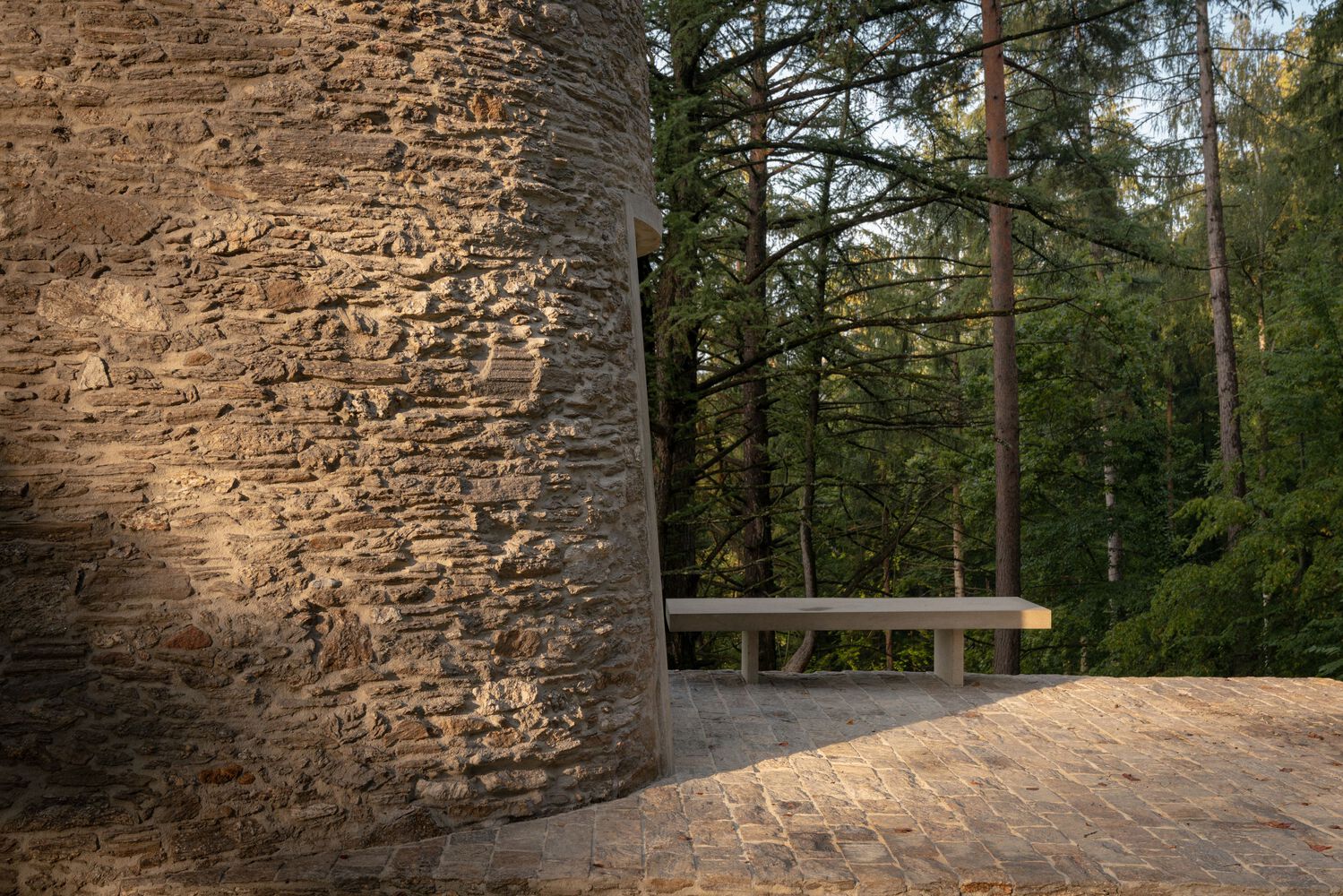
Context and Concept
Situated within a castle park, the chapel establishes a sensitive dialogue with its surroundings, integrating seamlessly with a landscape of ancient trees while visually connecting to the nearby castle. The architects approached the project as a study in timelessness, drawing inspiration from the traditional forms of burial architecture across human history. The design emphasizes verticality and light to cultivate a sense of mysticism and spiritual presence, creating an environment appropriate for reflection and remembrance.
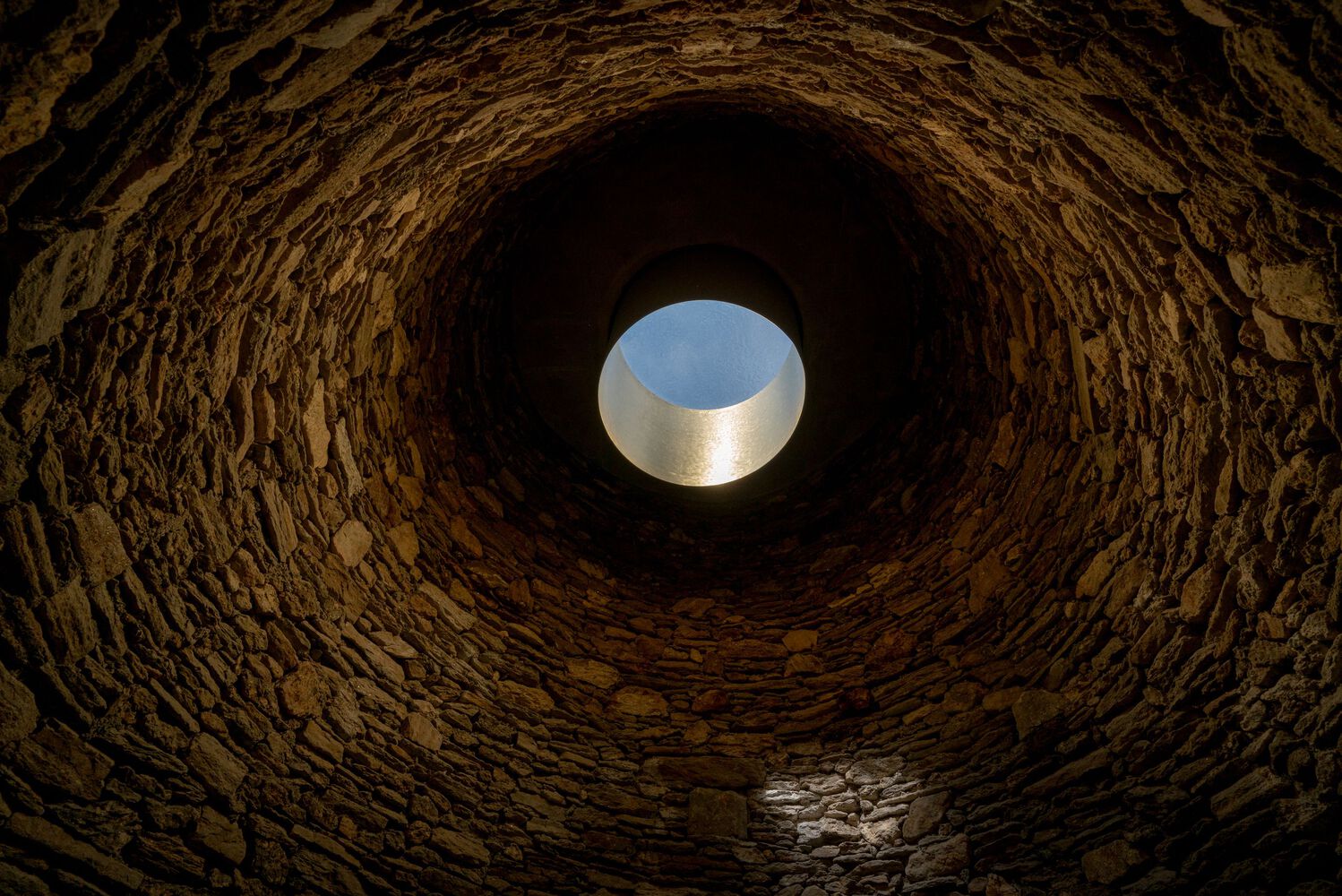
Materiality and Sustainability
The choice of material was central to the project’s design. Local stone, recovered from an old farm building on the site that dated back over 800 years, forms the walls of the chapel. This same material echoes the masonry of the castle’s foundation walls and retaining structures, establishing a material and aesthetic continuity between the new structure and its historical context. The stone, rough-hewn and irregular, does not lend itself to precise geometric shaping, which led the architects to adopt a simple, rounded form without sharp edges. This approach highlights the texture, depth, and inherent character of the material, turning a limitation into a defining aesthetic feature.
The reuse of existing stone demonstrates a commitment to sustainability, allowing the project to embody principles of circular construction while connecting the chapel materially to the landscape and history of the site.
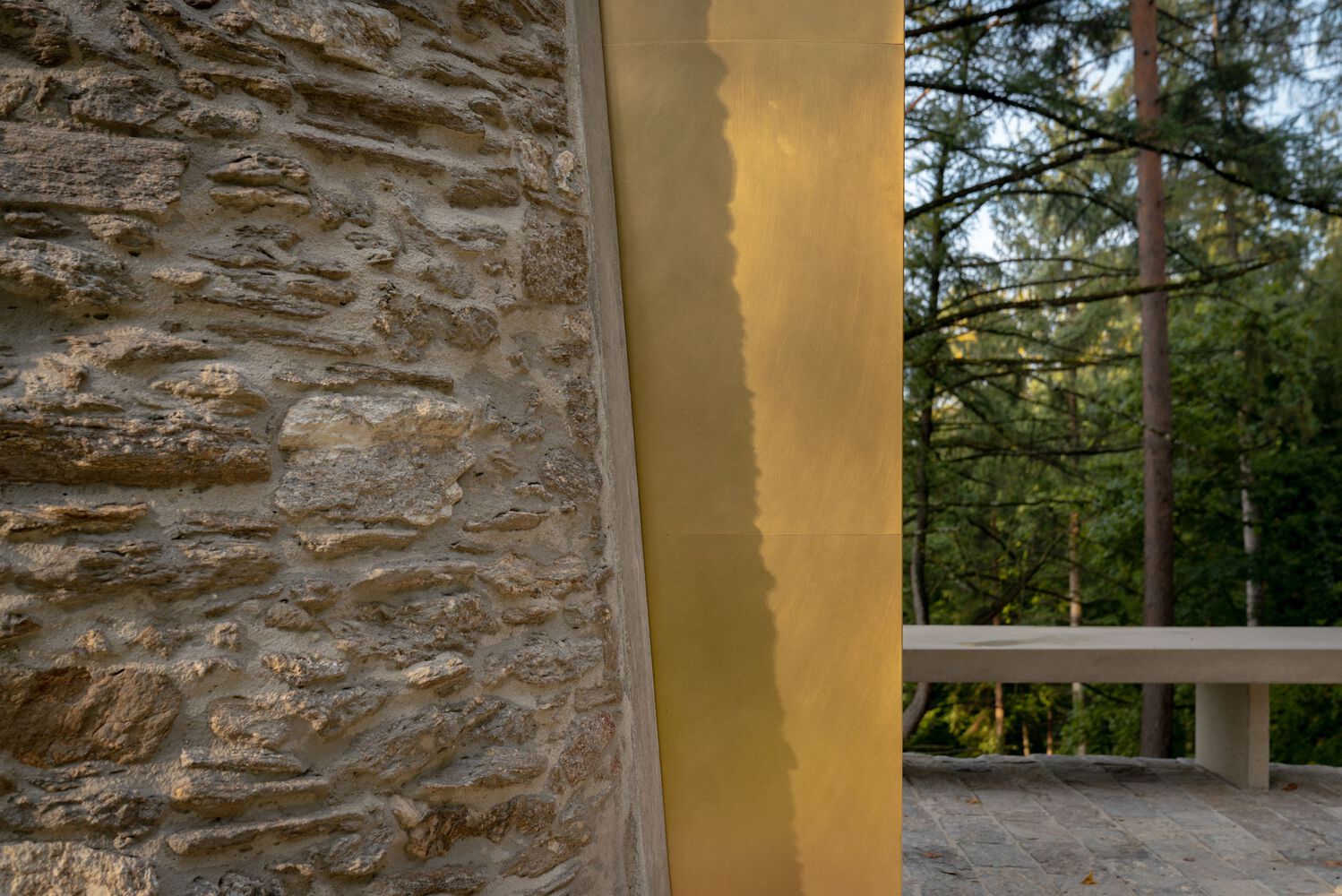
Form and Architecture
The Chapel is conceived as a solitary, round tower that tapers slightly towards the top, establishing a serene yet powerful presence in the park. Its pared-back geometry is defined by only three carefully considered openings: the main entrance, a narrow vertical window aligned with the castle tower, and a circular ceiling aperture that frames the sky. Prefabricated sandblasted reinforced concrete frames provide a refined edge to the gate and window, reinforcing the interplay between rough stone and precise construction.
This minimalist approach creates a timeless architectural language that feels rooted in the landscape while distinctly contemporary in its execution. The vertical emphasis and sculptural form enhance the chapel’s symbolic role as a space of memory, reflection, and passage.

Light and Interior Experience
Light is an essential element in shaping the spiritual experience of the chapel. Sunlight enters primarily through the circular ceiling opening, cascading into the interior and interacting with the rough-hewn stone walls. An inverted cone with a gilded interior surface diffuses the light downward, producing a warm, ethereal glow that highlights the texture and depth of the masonry. The narrow window aligns with the castle tower, symbolically connecting the space of the dead with that of the living and establishing a visual and contemplative axis.
The interior is carefully orchestrated to emphasize verticality and materiality, offering a meditative environment that is both intimate and uplifting. The simplicity of the form allows the interplay of light, stone, and space to take center stage, creating a profound sensory and emotional experience.

Legacy and Significance
The Chapel represents a thoughtful exploration of funerary architecture where material, form, and light converge to create a meaningful, sustainable, and timeless space. By combining historical continuity, recycled materials, and minimalist design, Berger Parkkinen + Architects crafted a structure that resonates with cultural memory while offering a serene sanctuary in the heart of a castle park.
Photography: Ana Barros
- Austrian architecture projects
- Berger Parkkinen Architects
- Castle park architecture
- Circular construction
- Contemplative spaces
- Contemporary chapel design
- Funerary architecture
- Historic context architecture
- Light-focused interiors
- meditation architecture
- Minimalist chapel design
- Minimalist sacred spaces
- Private chapel design
- Recycled material architecture
- spiritual architecture
- Stone architecture Austria
- sustainable building materials
- The Chapel Styria
- Timeless architecture
- Vertical architectural forms
I create and manage digital content for architecture-focused platforms, specializing in blog writing, short-form video editing, visual content production, and social media coordination. With a strong background in project and team management, I bring structure and creativity to every stage of content production. My skills in marketing, visual design, and strategic planning enable me to deliver impactful, brand-aligned results.
Submit your architectural projects
Follow these steps for submission your project. Submission FormLatest Posts
The Chapel Retold by The Danish Association of Architects
The Chapel Retold by the Danish Association of Architects explores quiet, low-impact...
Holy Redeemer Church by Fernando Menis Wins World Building of the Year 2025
The Holy Redeemer Church and Community Center in La Laguna, designed by...
Point Loma Nazarene University Prescott Chapel by Carrier Johnson + Culture
Prescott Chapel by Carrier Johnson + Culture at Point Loma Nazarene University...
Lutheran Mortuary Chapel by TEKTUM
The Lutheran Mortuary Chapel by TEKTUM in Cluj-Napoca preserves a historic façade...




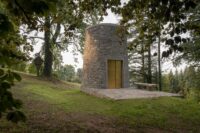











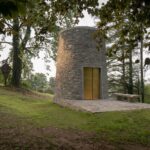
















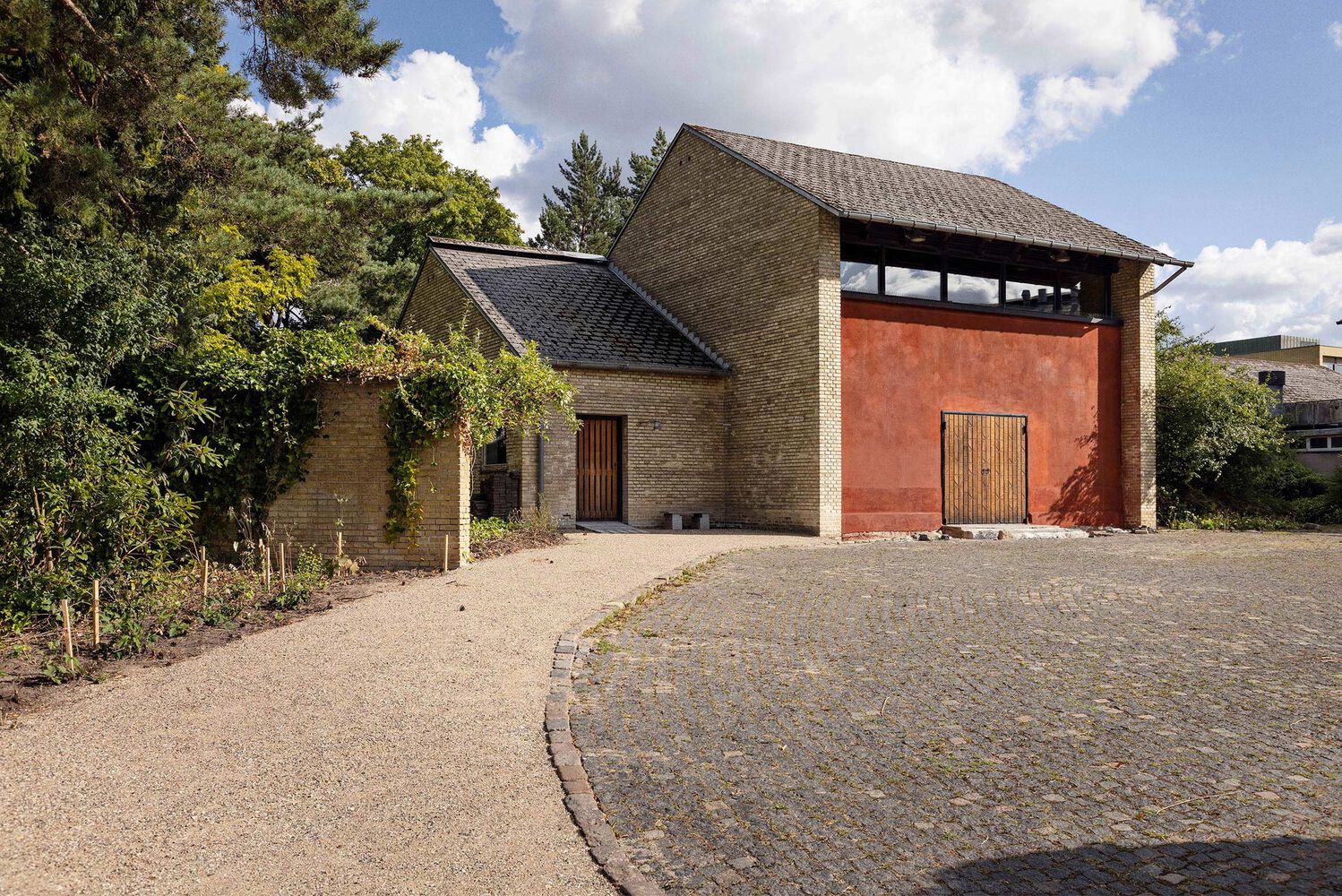


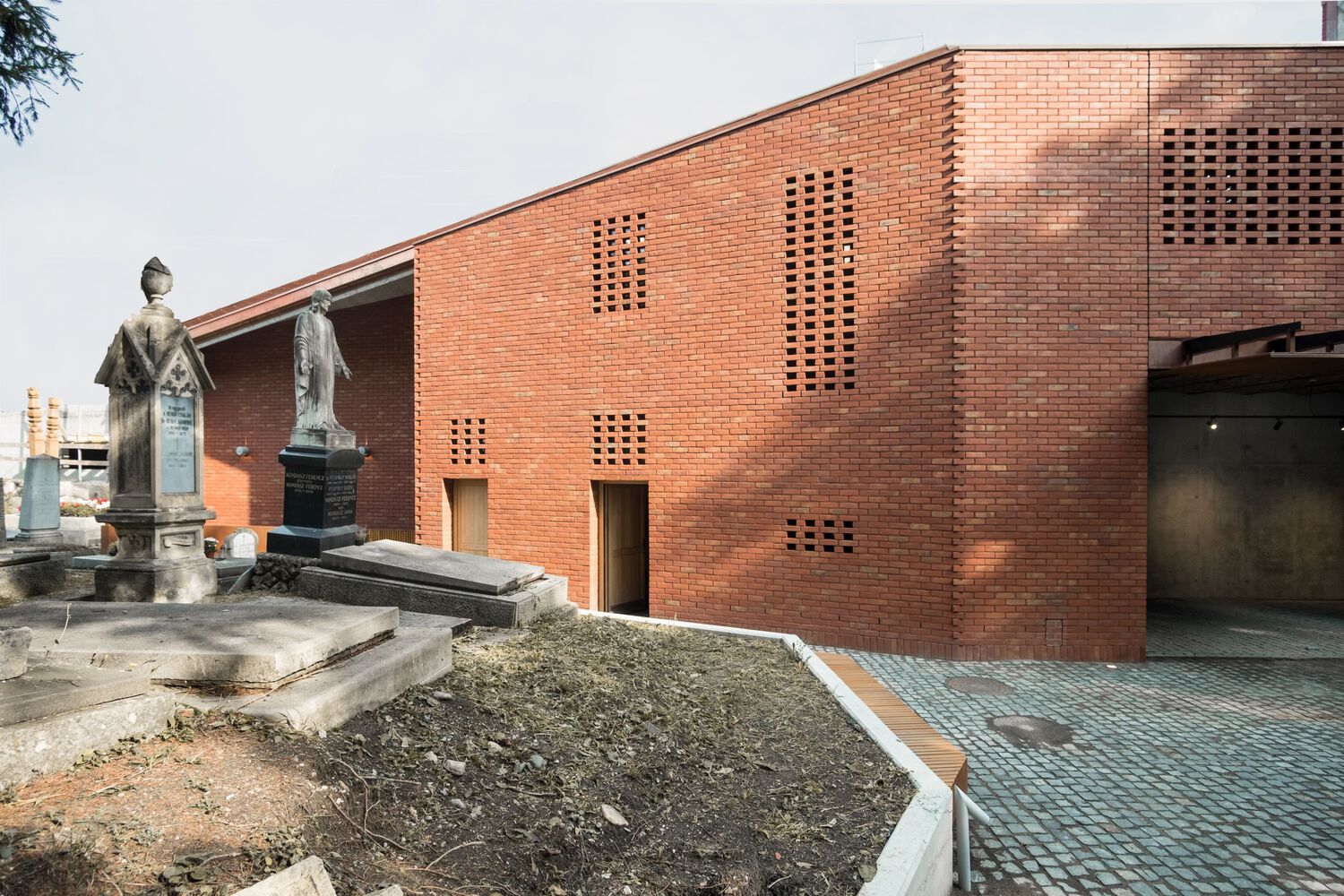
Leave a comment