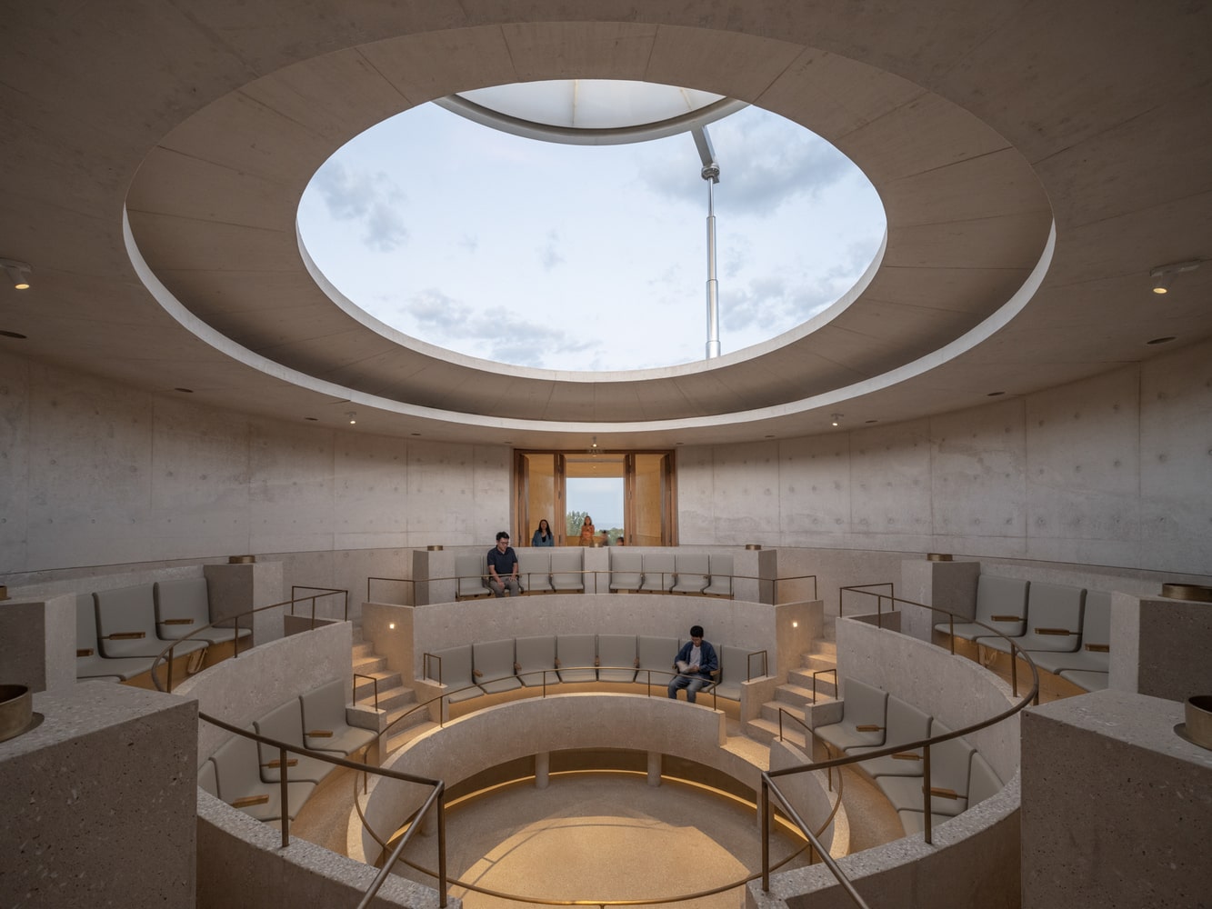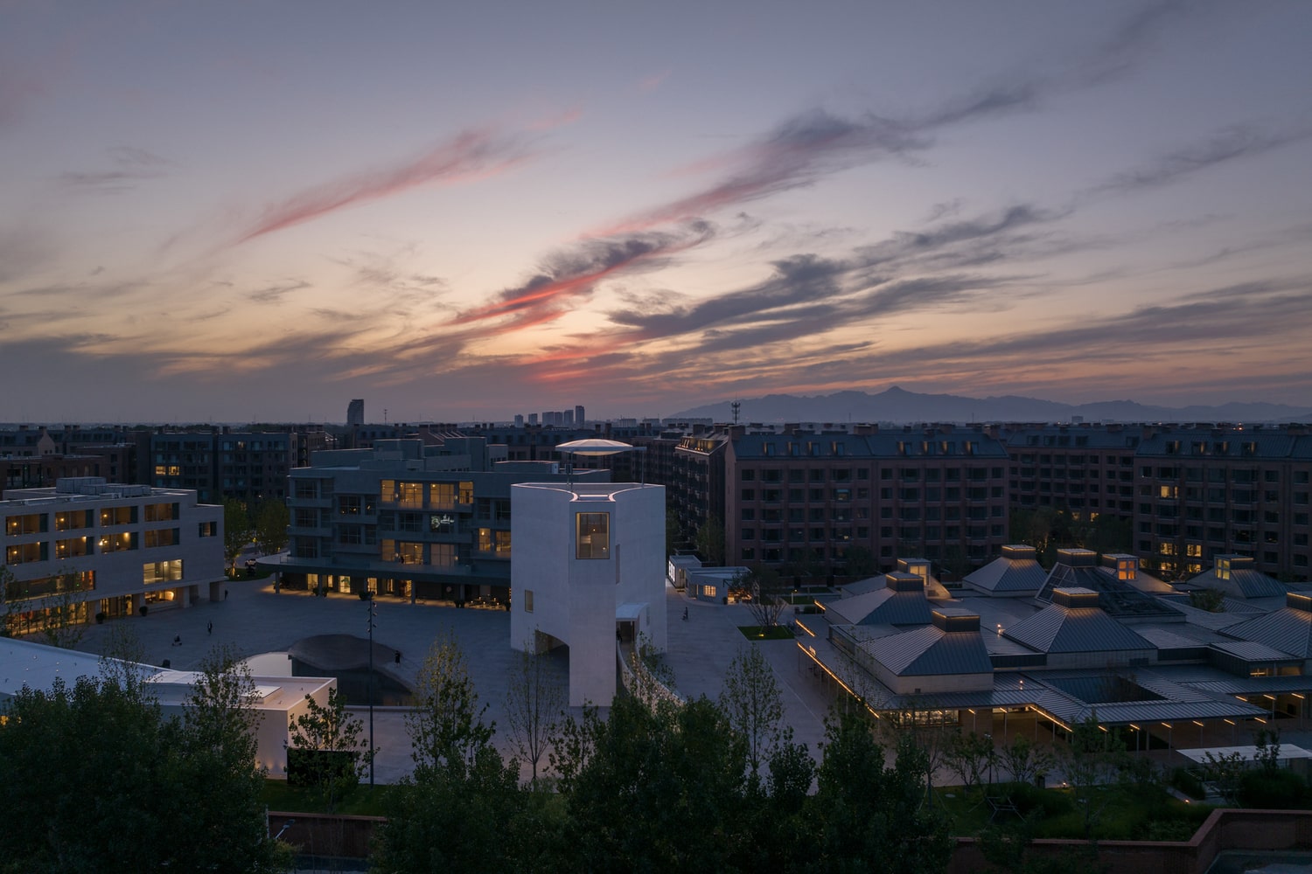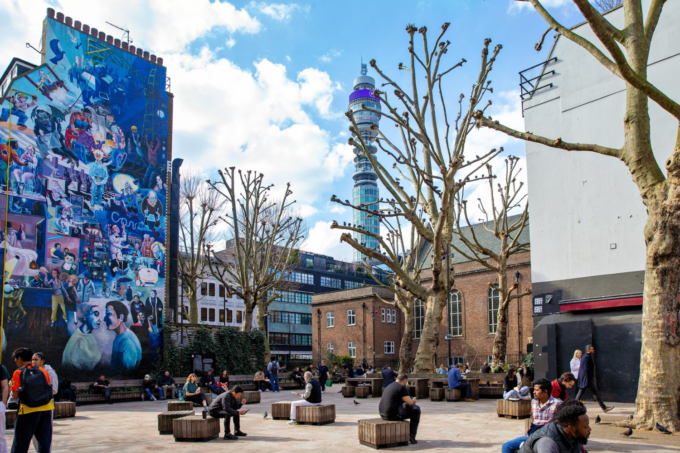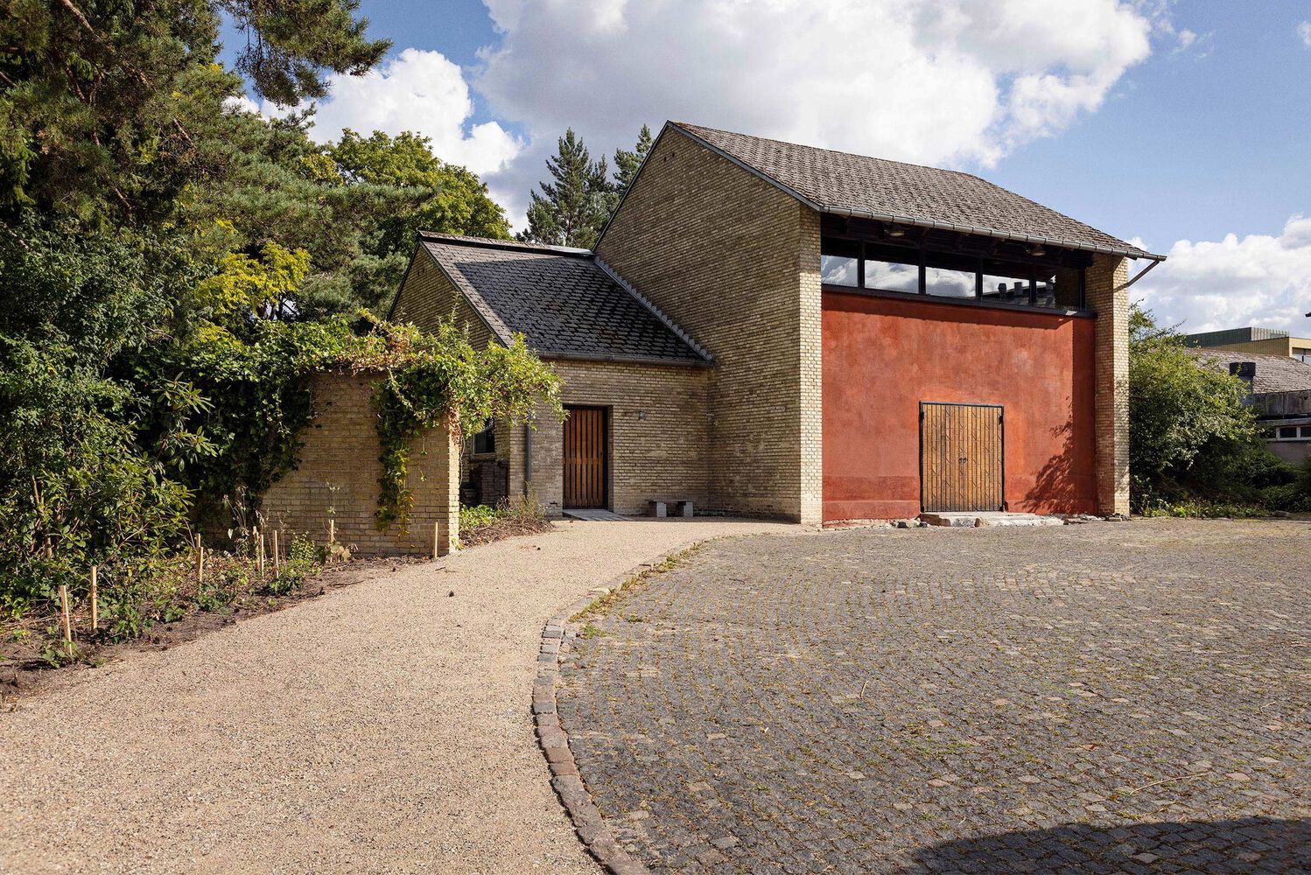- Home
- Articles
- Architectural Portfolio
- Architectral Presentation
- Inspirational Stories
- Architecture News
- Visualization
- BIM Industry
- Facade Design
- Parametric Design
- Career
- Landscape Architecture
- Construction
- Artificial Intelligence
- Sketching
- Design Softwares
- Diagrams
- Writing
- Architectural Tips
- Sustainability
- Courses
- Concept
- Technology
- History & Heritage
- Future of Architecture
- Guides & How-To
- Art & Culture
- Projects
- Interior Design
- Competitions
- Jobs
- Store
- Tools
- More
- Home
- Articles
- Architectural Portfolio
- Architectral Presentation
- Inspirational Stories
- Architecture News
- Visualization
- BIM Industry
- Facade Design
- Parametric Design
- Career
- Landscape Architecture
- Construction
- Artificial Intelligence
- Sketching
- Design Softwares
- Diagrams
- Writing
- Architectural Tips
- Sustainability
- Courses
- Concept
- Technology
- History & Heritage
- Future of Architecture
- Guides & How-To
- Art & Culture
- Projects
- Interior Design
- Competitions
- Jobs
- Store
- Tools
- More
Chapel of Music by Vector Architects
The Chapel of Music by Vector Architects, located in Aranya Qinhuangdao’s central plaza, blends music, light, and air in a multi-sensory experience. Featuring a sunken stage, retractable roof, and sound tubes linking performance and meditation spaces, it serves as an urban cultural hub integrating community, architecture, and nature.
The Chapel of Music, designed by Vector Architects, is the fourth architectural landmark within the Aranya Qinhuangdao community. It follows the celebrated Seashore Library, Seashore Chapel, and Restaurant y Sea, yet distinguishes itself by being located away from the direct seafront. Instead, it is firmly embedded in the heart of the community’s central plaza, known as Youyi Bay. This position transforms it into an urban anchor—more integrated with daily life than its coastal counterparts. Slightly north of the plaza’s center, it engages with a network of surrounding functions: the canteen and market to the north, residential apartments to the west, and hotels and retail spaces to the south.

Table of Contents
ToggleConcept and Inspiration
Vector Architects envisioned the Chapel of Music as an exquisite musical instrument set within the plaza, orchestrating sound, light, and air into a harmonious spatial composition. The design’s conceptual foundation originates from its sectional organization, which places the Meditation Rotunda at the lower level and the Skylight Music Hall above it. This vertical arrangement establishes a sensory dialogue between the two spaces, uniting the intimate and the performative.
The Music Hall features a sunken central stage, appearing to float when viewed from the Rotunda below. Around it, seating for forty-eight spectators is arranged on two tiers, creating a close, immersive environment for performances. Nine brass sound transmission tubes embedded between the seats channel music down to the Meditation Rotunda, allowing the lower space to resonate with the performances above.
A Transformative Roof and Natural Light
The Music Hall is topped with a large retractable circular pneumatic roof that allows for a remarkable transformation. In favorable weather, the roof lifts to open the space to the sky, converting the hall into an outdoor amphitheater. When closed, the skylight introduces controlled daylight, casting soft, shifting illumination that enhances the hall’s acoustic and atmospheric qualities.
Below, the Meditation Rotunda rises to nine meters in height, designed as a sanctuary for contemplation. Narrow, fifty-centimeter-wide corner gaps with operable glass panels allow delicate ribbons of light to enter, complemented by daylight filtering from the suspended stage above. Along the perimeter, polished concrete seating is shaped like lounge chairs, inviting visitors to recline, listen, and lose themselves in a multisensory experience of music, air, and light.
A dramatic eastern façade window frames views of the distant sea, offering a serene closing gesture as visitors exit after a performance—a reminder of the larger landscape that surrounds the community.

Urban Integration and Public Realm
The Chapel’s placement within Youyi Bay is a careful urban gesture. Its three concave outer walls are shaped in direct response to the flow of people entering the plaza and to the geometry of the adjacent buildings. This creates a harmonious coexistence with the three distinct building clusters around it, forming public pockets of varying scale and atmosphere. By slightly elevating the building above the ground plane, the design preserves the openness of the plaza while providing shaded shelter beneath—a naturally inviting resting point for passersby.
Access to the building is choreographed through a long, gently sloping ramp along the curving eastern façade. This approach faces the canteen and market to the north, extending an open invitation while guiding visitors toward the lobby. The ramp’s offset alignment builds anticipation, gradually revealing the building’s full form and leading guests into the heart of the musical experience.
Materiality and Atmosphere
The Chapel’s material palette emphasizes textural simplicity and sensory depth. The concrete surfaces, both polished and raw, provide an acoustically rich environment while serving as a neutral backdrop to the performances. The brass sound tubes add a warm metallic accent, a tactile and visual reminder of the building’s sonic purpose. Operable glass elements allow for seasonal adaptability, enabling natural ventilation and gentle breezes to flow through the interior.

A New Type of Music Space
More than a concert venue, the Chapel of Music is conceived as a social and cultural catalyst. It supports formal performances while also inviting casual encounters—moments when a passerby might pause in the Rotunda to hear a distant melody drifting down from above. Its architecture does not merely house music; it amplifies and shapes the listening experience, making the building itself part of the performance.
In doing so, Vector Architects have created a multi-layered cultural space that bridges art, community, and environment. Whether under a starlit sky with the roof open or within the gentle embrace of the Rotunda’s filtered light, the Chapel of Music offers a poetic and participatory form of architecture—one that engages not only the ears but also the eyes, the skin, and the soul.
Photography: Shengliang Su & Arch-Exist & Hao Chen & Zaiye Studio
- Acoustic architecture design
- Aranya Qinhuangdao architecture
- Architectural integration with urban fabric
- Architectural landmarks China
- Chapel of Music Vector Architects
- community-focused architecture
- Concrete and brass materials
- Contemporary music venues
- Innovative concert hall design
- Interactive architecture music
- Meditation Rotunda design
- Multi-sensory architectural experience
- Music hall architecture
- Pavilion architecture China
- Public plaza architecture
- Retractable roof architecture
- Skylight design music hall
- Urban cultural spaces
- Vector Architects projects
- Youyi Bay public space
I create and manage digital content for architecture-focused platforms, specializing in blog writing, short-form video editing, visual content production, and social media coordination. With a strong background in project and team management, I bring structure and creativity to every stage of content production. My skills in marketing, visual design, and strategic planning enable me to deliver impactful, brand-aligned results.
Submit your architectural projects
Follow these steps for submission your project. Submission FormLatest Posts
The Chapel Retold by The Danish Association of Architects
The Chapel Retold by the Danish Association of Architects explores quiet, low-impact...
Holy Redeemer Church by Fernando Menis Wins World Building of the Year 2025
The Holy Redeemer Church and Community Center in La Laguna, designed by...
The Chapel by Berger Parkkinen + Architects
Berger Parkkinen + Architects’ The Chapel in Styria, Austria, is a minimalist...
Point Loma Nazarene University Prescott Chapel by Carrier Johnson + Culture
Prescott Chapel by Carrier Johnson + Culture at Point Loma Nazarene University...



















































Leave a comment