- Home
- Articles
- Architectural Portfolio
- Architectral Presentation
- Inspirational Stories
- Architecture News
- Visualization
- BIM Industry
- Facade Design
- Parametric Design
- Career
- Landscape Architecture
- Construction
- Artificial Intelligence
- Sketching
- Design Softwares
- Diagrams
- Writing
- Architectural Tips
- Sustainability
- Courses
- Concept
- Technology
- History & Heritage
- Future of Architecture
- Guides & How-To
- Art & Culture
- Projects
- Interior Design
- Competitions
- Jobs
- Store
- Tools
- More
- Home
- Articles
- Architectural Portfolio
- Architectral Presentation
- Inspirational Stories
- Architecture News
- Visualization
- BIM Industry
- Facade Design
- Parametric Design
- Career
- Landscape Architecture
- Construction
- Artificial Intelligence
- Sketching
- Design Softwares
- Diagrams
- Writing
- Architectural Tips
- Sustainability
- Courses
- Concept
- Technology
- History & Heritage
- Future of Architecture
- Guides & How-To
- Art & Culture
- Projects
- Interior Design
- Competitions
- Jobs
- Store
- Tools
- More
Lutheran Mortuary Chapel by TEKTUM
The Lutheran Mortuary Chapel by TEKTUM in Cluj-Napoca preserves a historic façade while introducing a monolithic brick-clad form. Combining solemn concrete interiors, warm materiality, and symbolic daylighting, it harmonizes heritage and contemporary design, serving both funerary and cultural roles within the historic Házsongárd Cemetery.
Table of Contents Show
The Lutheran Mortuary Chapel is situated in the Lutheran sector of Házsongárd Cemetery, one of Romania’s most historically significant burial grounds, established in the 16th century and located close to Cluj’s medieval city center. The site has long been a place of memory and cultural value, with a rich architectural and landscape heritage. The new building was commissioned by the Lutheran Church to serve as its dedicated mortuary chapel, while also providing office space for the Házsongárdi Association, an NGO devoted to preserving the cemetery’s built heritage.
The project replaces a late 19th-century building that had fallen into disrepair. While this original structure could no longer accommodate the necessary functions, the Zonal Monuments Commission required the preservation of its classicist façade. This constraint, along with the proximity of surrounding tombs and the desire to create an outdoor gathering area, defined the building’s compact footprint and irregular extension along the property boundary.
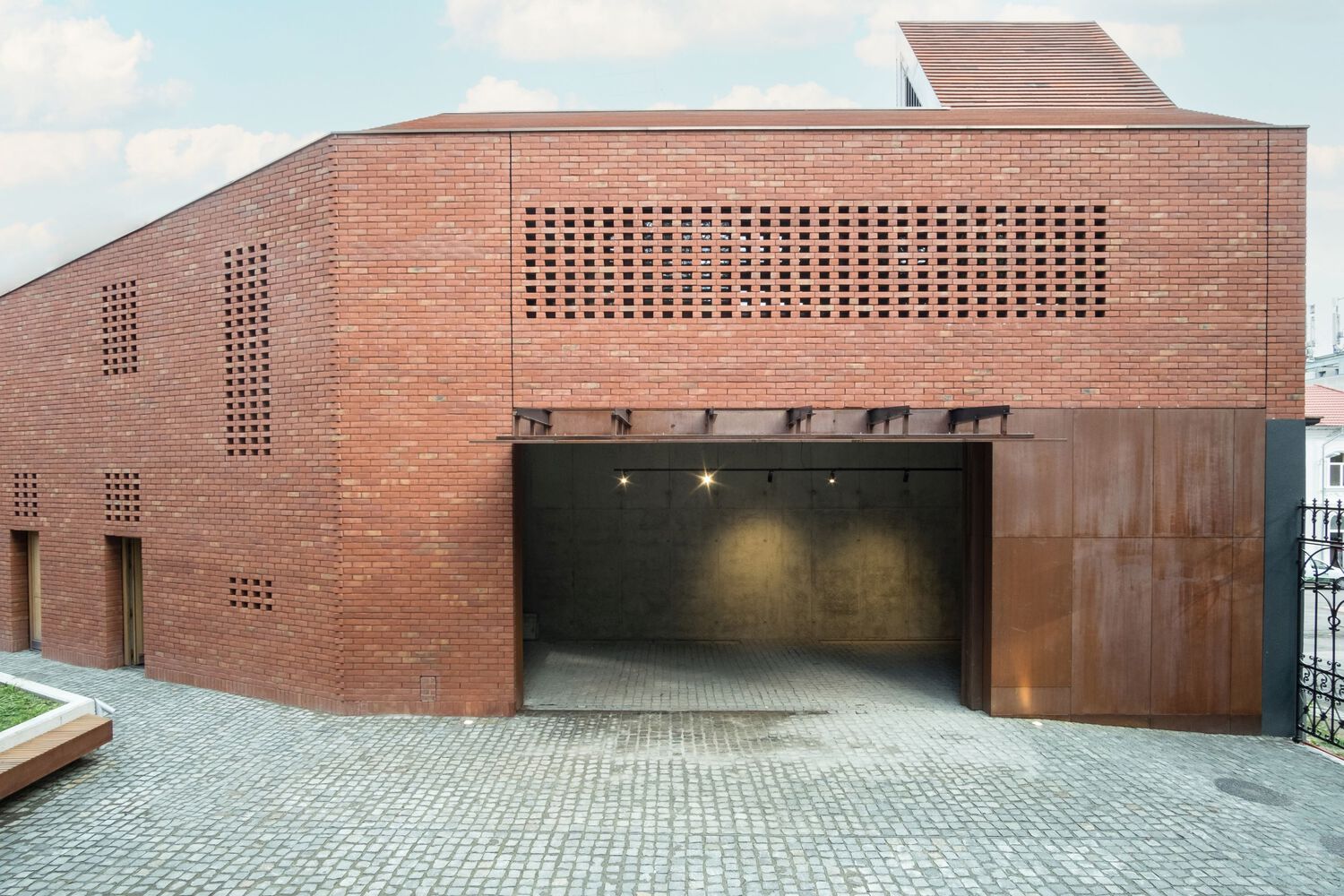
Architectural Form and Massing
Site constraints led TEKTUM to develop a simple, monolithic volume, sculpted by angular cuts and planes. The resulting form recalls the archetypal image of a monumental 19th-century tomb, seamlessly tying the new construction into the cemetery’s solemn architectural language. A belfry rises above the preserved gabled wall of the historic façade, while the roof slopes dramatically downward toward the opposite end, creating an intimate and enclosed feel. At its lower end, just enough space is left for an access staircase leading to the basement columbarium, an integral part of the building’s funerary function.
Materiality and Expression
Externally, the façade is finished in dark grey mica-schist paint, visually resonating with the black marble tombstones that surround the site. The walls and roof are clad in matte red brick, a unifying material that envelops the structure in a warm, earthy texture. This brickwork is punctuated by accents of oak at doorways and cor-ten steel in the cantilevered entrance canopy, adding tactile richness while reinforcing the chapel’s monumentality.
Inside, the architectural language shifts to exposed concrete, conveying both durability and solemnity. This contrast between the textured, warm-toned exterior and the raw, minimal interior reflects the building’s dual role as both a functional public facility and a sacred space for mourning. The architects note that one of the greatest construction challenges lay in detailing the roof insulation and eaves, where functional demands had to be carefully reconciled with the purity of the form.

Spatial Experience and Ceremonial Use
The front patio, paved in granite cobblestones, flows directly into the interior refectory, blurring the boundary between inside and outside when the massive hand-operated steel door is opened. This design move allows the ceremonial space to expand during services and gatherings. A custom-designed, mobile catafalque ensures unobstructed circulation during funeral processions.
The plan’s east–west orientation is intentional: sunlight enters through the high-level glazing of the tower, falling across the coffin during funeral rites—a symbolic gesture linking the passage of life with the movement of the sun.
Functional Organization
The building’s plan subtly shifts to distinguish between public and private functions. A winding staircase leads to the second-floor office spaces of the Házsongárdi Association, where the surrounding cemetery is viewed through a red brick lattice, filtering light and preserving privacy.
At the opposite, narrowest end of the chapel, a cantilevered roof fold shelters the entrance to the columbarium below. Here, exposed concrete steps descend into the underground chamber, reinforcing the material honesty that defines the project.
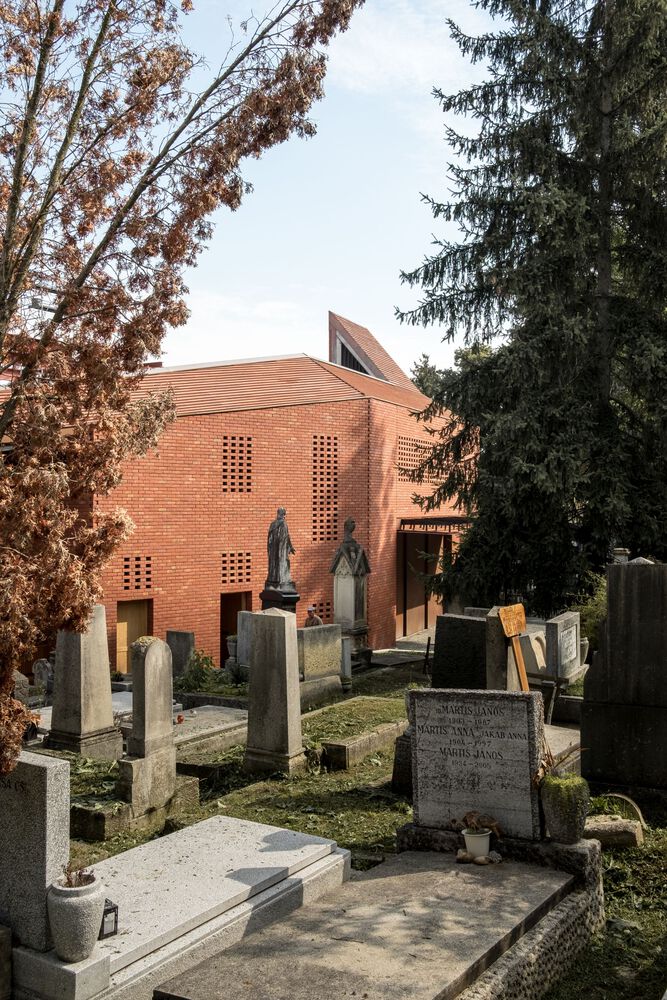
A Dialogue Between Past and Present
The Lutheran Mortuary Chapel stands as an example of how contemporary architecture can respectfully integrate into a historically sensitive site. By preserving key historical elements, embracing material continuity, and carefully shaping the building’s volume in response to spatial constraints, TEKTUM has created a structure that feels both new and deeply rooted in place.
Its architecture balances solemnity with openness, enabling it to function not only as a site for mourning but also as a cultural and heritage space—a place where the living engage with history, memory, and the rituals of farewell.
Photography: Alexandru Fleșeriu
- Architectural integration in historic sites
- Brick and concrete architecture
- Cemetery heritage conservation
- Classicist façade preservation
- Cluj-Napoca contemporary chapel
- Columbarium architecture
- Contemporary sacred spaces
- Funeral space design
- Házsongárd Cemetery architecture
- Historic cemetery restoration
- light and shadow in architecture
- Lutheran Mortuary Chapel TEKTUM
- Memorial architecture design
- Monumental minimalism architecture
- Mortuary chapel design
- Red brick chapel design
- Religious architecture Romania
- Romania funeral architecture
- Romanian architectural heritage
- TEKTUM architecture projects
I create and manage digital content for architecture-focused platforms, specializing in blog writing, short-form video editing, visual content production, and social media coordination. With a strong background in project and team management, I bring structure and creativity to every stage of content production. My skills in marketing, visual design, and strategic planning enable me to deliver impactful, brand-aligned results.
Submit your architectural projects
Follow these steps for submission your project. Submission FormLatest Posts
The Chapel Retold by The Danish Association of Architects
The Chapel Retold by the Danish Association of Architects explores quiet, low-impact...
Holy Redeemer Church by Fernando Menis Wins World Building of the Year 2025
The Holy Redeemer Church and Community Center in La Laguna, designed by...
The Chapel by Berger Parkkinen + Architects
Berger Parkkinen + Architects’ The Chapel in Styria, Austria, is a minimalist...
Point Loma Nazarene University Prescott Chapel by Carrier Johnson + Culture
Prescott Chapel by Carrier Johnson + Culture at Point Loma Nazarene University...


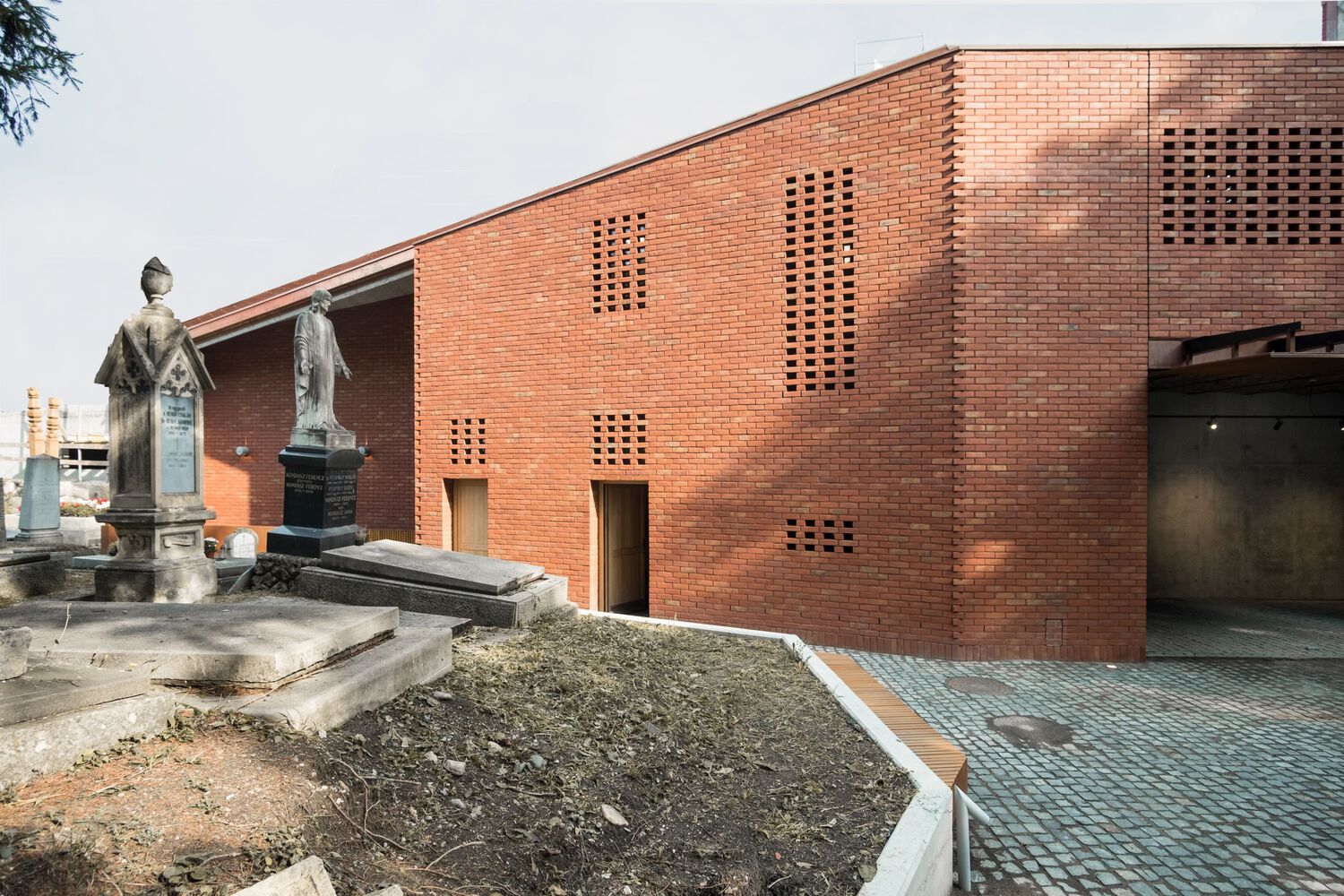






























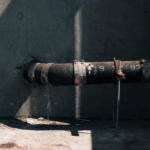
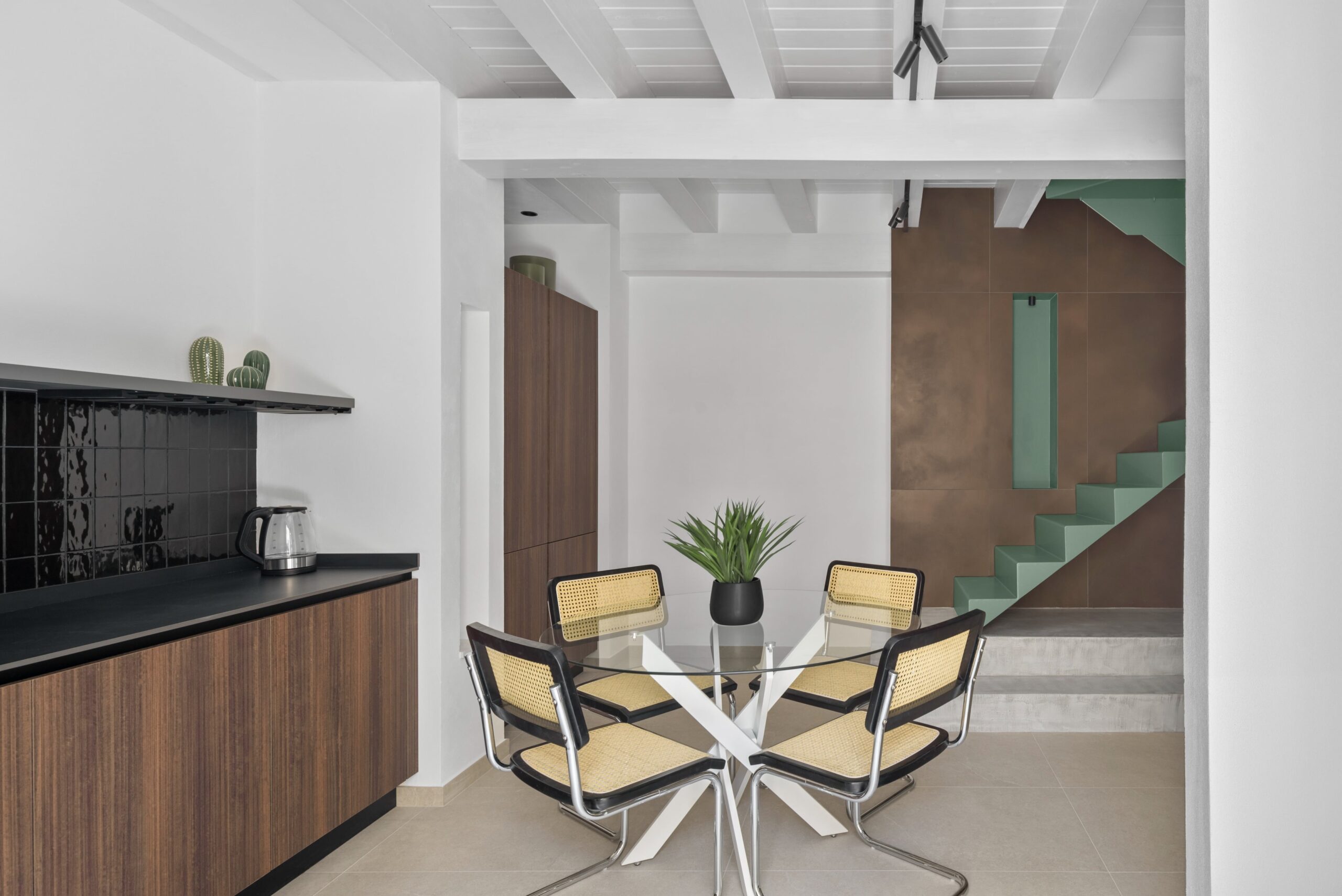


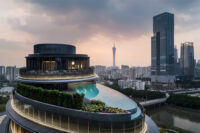
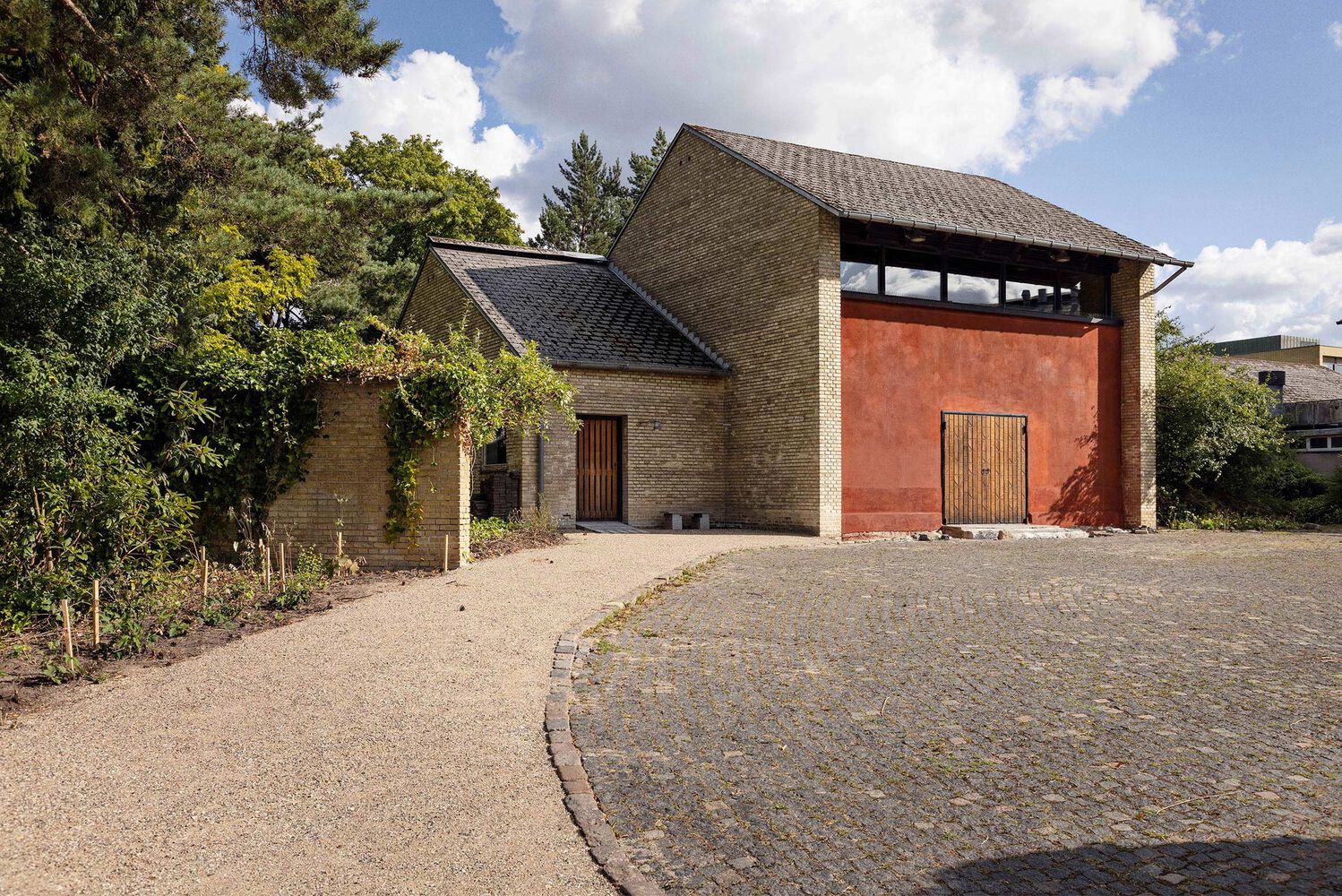



Leave a comment