- Home
- Articles
- Architectural Portfolio
- Architectral Presentation
- Inspirational Stories
- Architecture News
- Visualization
- BIM Industry
- Facade Design
- Parametric Design
- Career
- Landscape Architecture
- Construction
- Artificial Intelligence
- Sketching
- Design Softwares
- Diagrams
- Writing
- Architectural Tips
- Sustainability
- Courses
- Concept
- Technology
- History & Heritage
- Future of Architecture
- Guides & How-To
- Art & Culture
- Projects
- Interior Design
- Competitions
- Jobs
- Store
- Tools
- More
- Home
- Articles
- Architectural Portfolio
- Architectral Presentation
- Inspirational Stories
- Architecture News
- Visualization
- BIM Industry
- Facade Design
- Parametric Design
- Career
- Landscape Architecture
- Construction
- Artificial Intelligence
- Sketching
- Design Softwares
- Diagrams
- Writing
- Architectural Tips
- Sustainability
- Courses
- Concept
- Technology
- History & Heritage
- Future of Architecture
- Guides & How-To
- Art & Culture
- Projects
- Interior Design
- Competitions
- Jobs
- Store
- Tools
- More
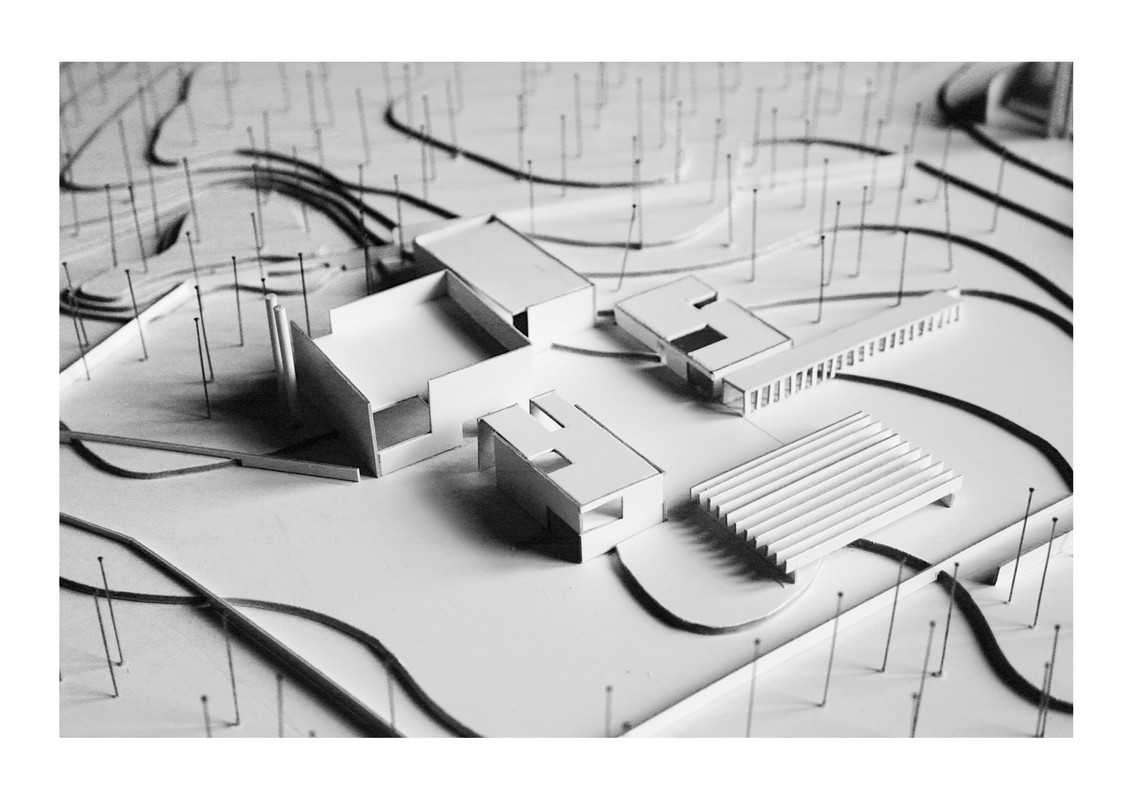
In 1915 Erik Gunnar Asplund and Sigurd Lewerentz won the first prize of an International Architecture Competition for the design of a new Cemetery in the Swedish city of Stockholm. Their proposal was characterized by having satisfied the need to make the site the true focus of the project. Between 1915 and 1961 the architects completed the whole Woodland Cemetery plan, with the realization of the landscape, chapels and a Crematorium. The uniqueness and character of the place are such that 30 years after its completion, in 1994, the Woodland Cemetery was included in the UNESCO World Heritage list. In 2009 a new Architecture Competition proposes the design of a New Crematorium, adjacent to the Woodland Crematory which was already updated, over the years, according to the latest health and safety rules.

This was the starting point for the proposal of a new crematorium and of an even wider program that could integrate, continue and keep alive the historical architecture of Asplund’s Woodland Crematorium. The forms of continuity that Asplund’s architecture composes in the territory, suggested the definition of an intervention addressed to the indissoluble union between architecture and nature. In this direction, an organic design in continuity with what already exists, was proposed as a possible solution.

A new episode has been included within a compositional system that specifies and gives life to a continuous succession of focal elements. The first sign was an obstruction, a perspective stop and, above all, a further focal point: the enclosure. A limit that left architecture to drag fragments of nature into it. Therefore, the landscape from background became constructed form.

Inside it comes to life, not a specific episode, but a real architectural system, the result of a compositional process towards a complete and organized structure. The sequence of open and closed spaces, the articulation of full and empty spaces, green and water established the balance between the new Crematory and the existing one. A system that is rooted in the place, which identifies perspectives and draws in space the story of the transition from life to death.

The constructive system of the walls of the Crematory and the adjacent Chapels designed by Asplund, consists of brick blocks covered with yellow travertine. The New Crematory has resumed the same material inserting it in a different construction system: here the travertine is no longer a cladding, but constitutes the real “disposable formwork” inside which the reinforcements are prepared before casting the concrete.

The technique is the same that Peter Zumthor uses in the construction of the thermal baths of Vals (Switzerland), taking up, in turn, the medieval system of the “sack wall”. Also here, therefore, the blocks of stone were arranged coupling three different thicknesses (3, 5 and 7 cm) forming, from time to time, macro-planks of 15 cm which, alternated and seen as a whole, create an apparent surface irregularity. The monolithic appearance that links the buildings within the system is interrupted by large courts opened into the walls and, sometimes, on the roof. The single building opens to dialogue with the landscape through the different variations of “void”, allowing light to filter.
illustrarch is your daily dose of architecture. Leading community designed for all lovers of illustration and #drawing.
Submit your architectural projects
Follow these steps for submission your project. Submission FormLatest Posts
Levante Metropolitano School Complex
The competition was to transform the Waterfront of Chiavari in Liguria, Italy...
Innovative Urban Development: The Köln-Weidenpesch Multifunctional Complex
The Köln-Weidenpesch project began with the replacement of two 1960s-era church sites...
Blending of Tradition, Modern Design, and Environmental Stewardship: The Agder Cabins
The Agder day-trip cabin project represents a unique collaboration between local municipalities,...
Contacts – Installation in the Museum Courtyard
Alexey Shchusev was a Russian and Soviet architect who was successful during...





















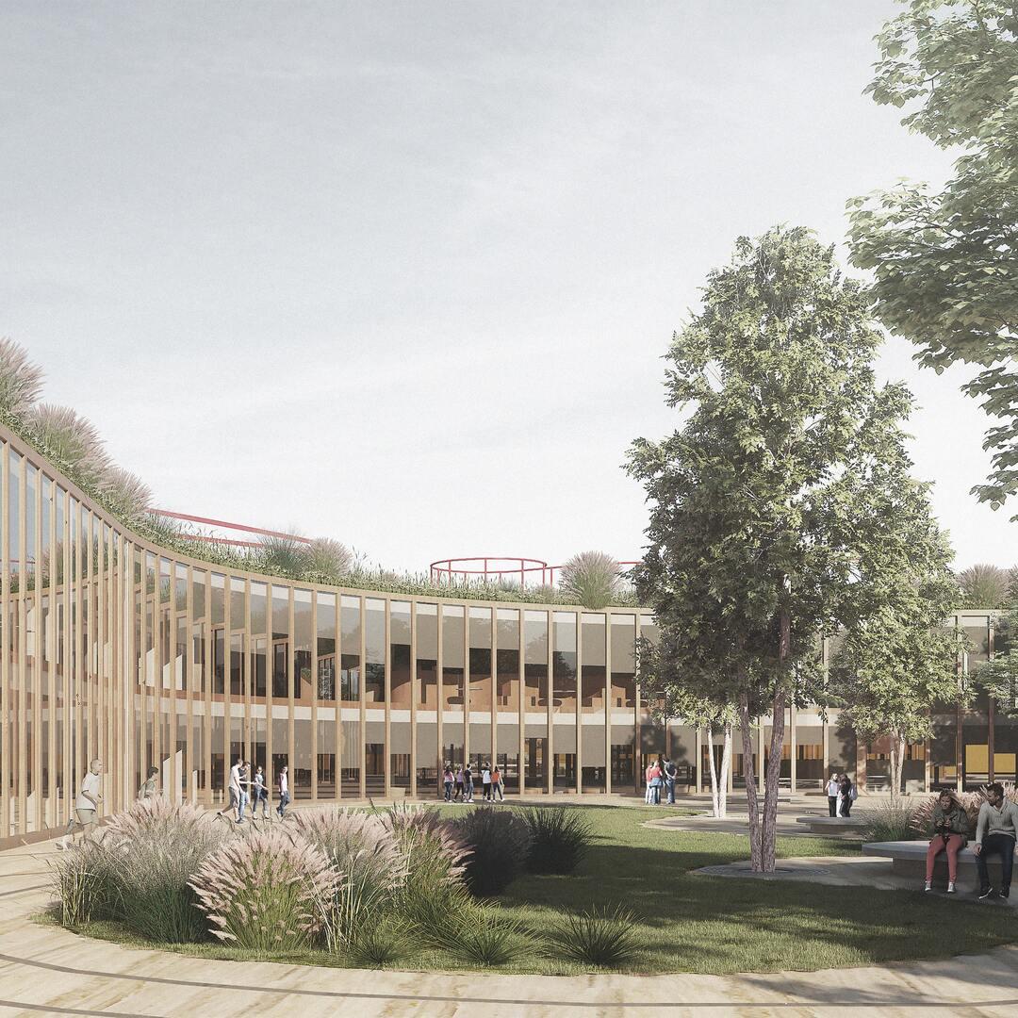
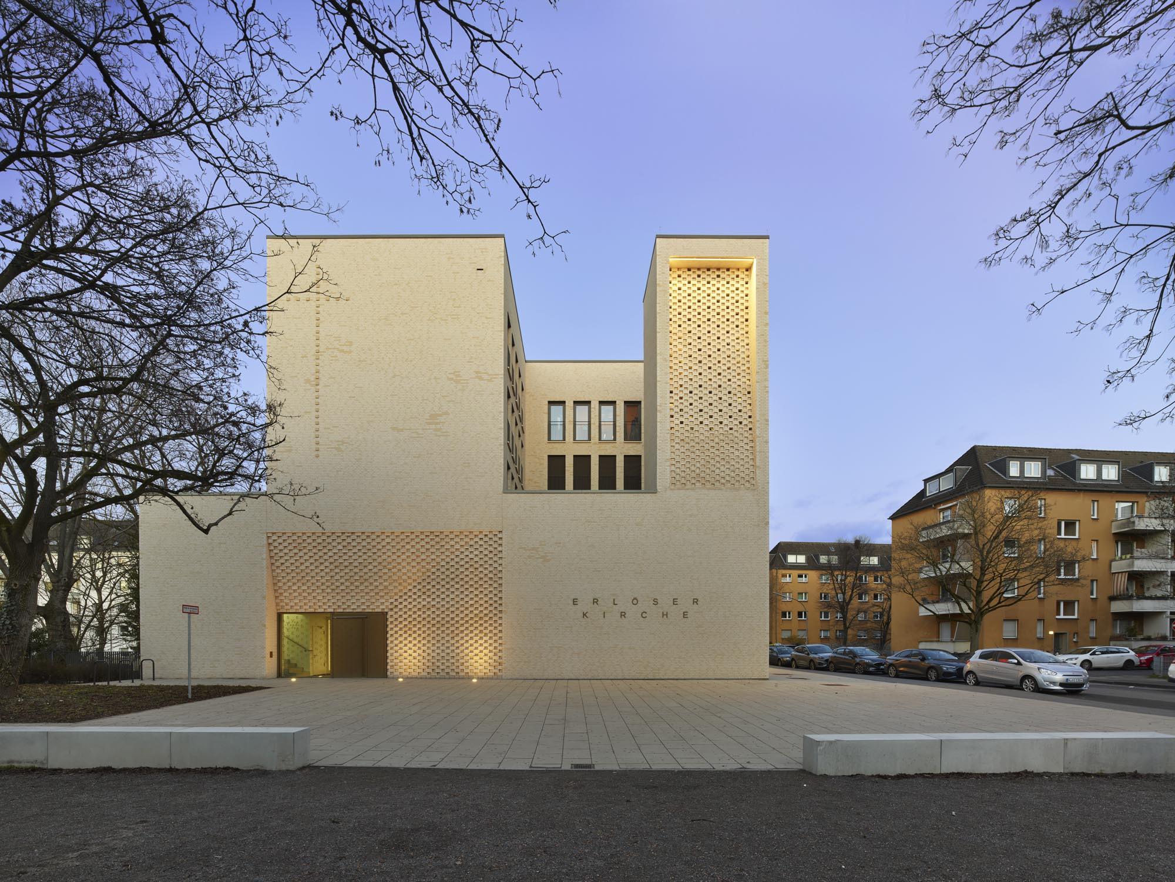
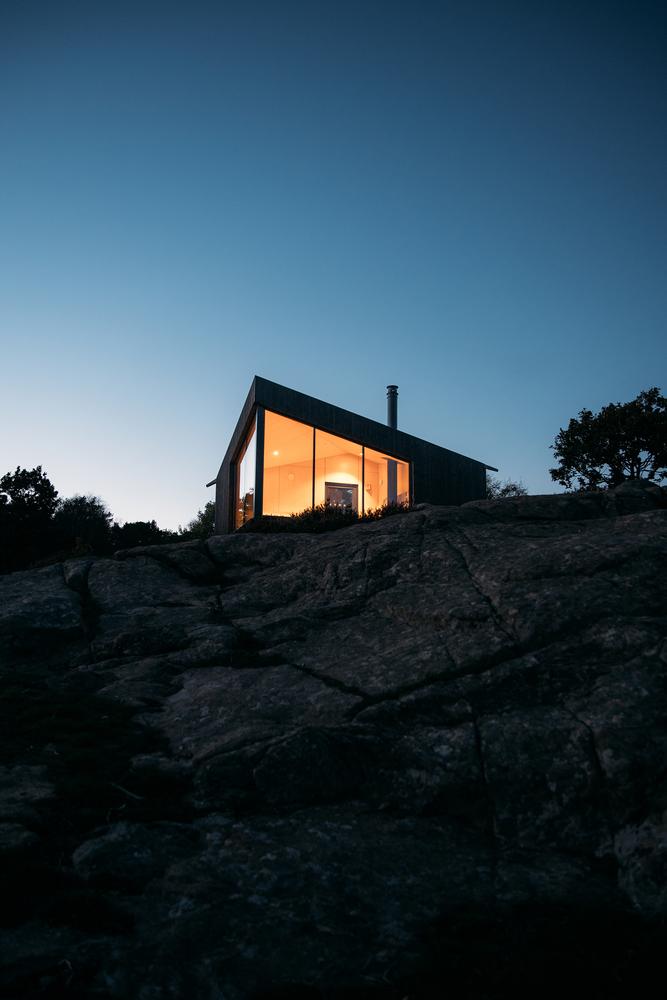
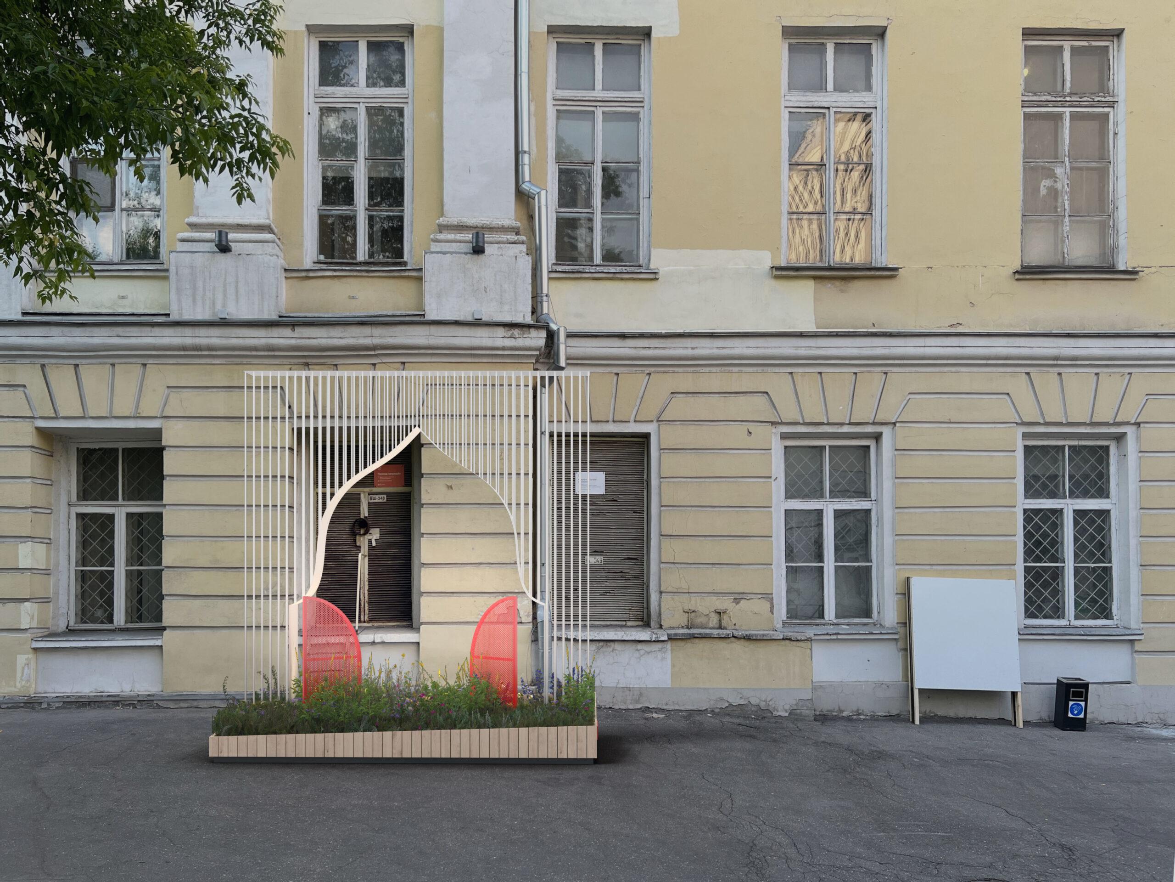
Leave a comment