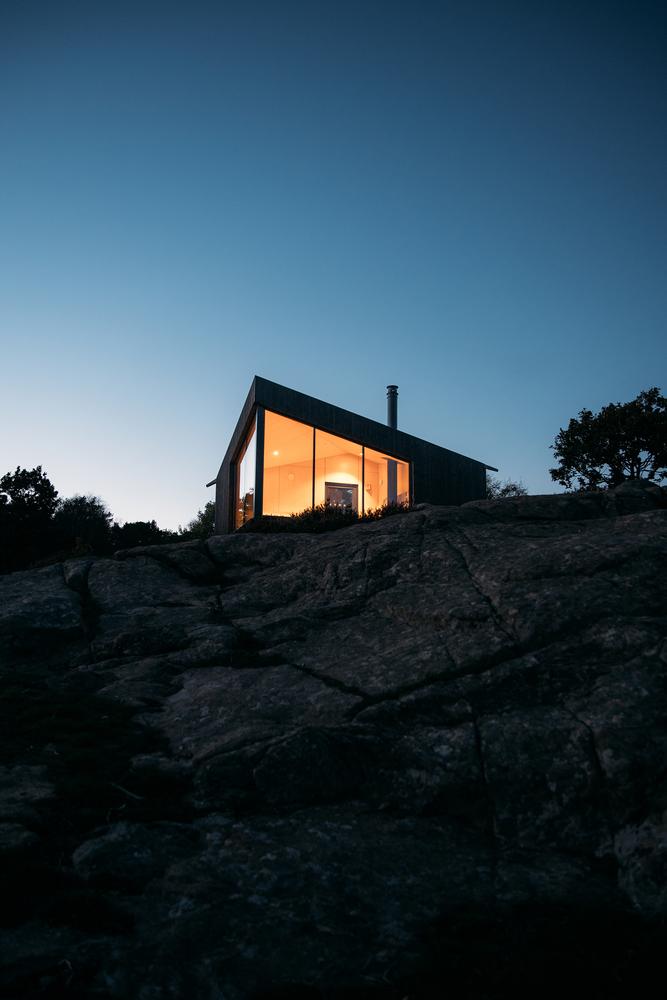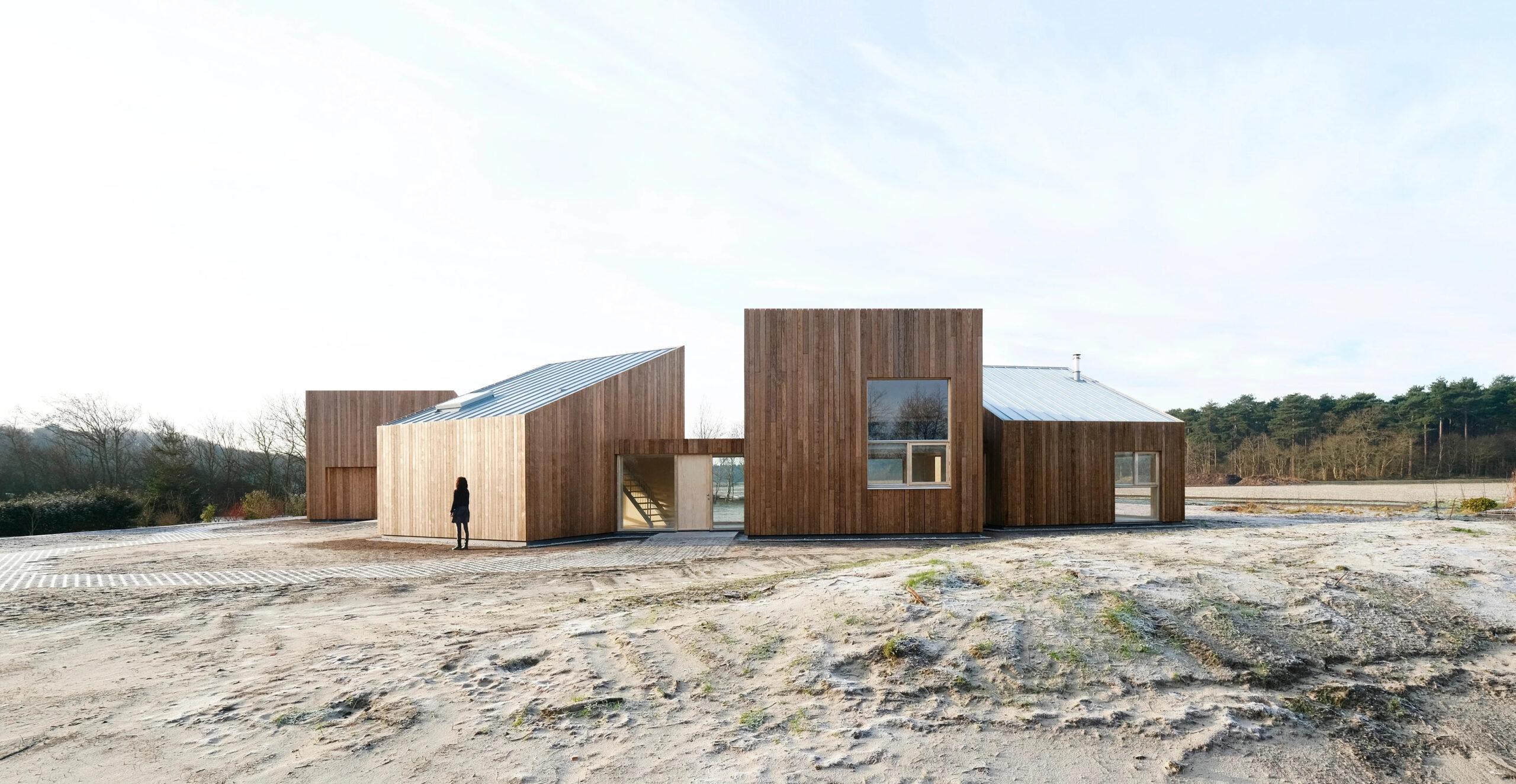- Home
- Articles
- Architectural Portfolio
- Architectral Presentation
- Inspirational Stories
- Architecture News
- Visualization
- BIM Industry
- Facade Design
- Parametric Design
- Career
- Landscape Architecture
- Construction
- Artificial Intelligence
- Sketching
- Design Softwares
- Diagrams
- Writing
- Architectural Tips
- Sustainability
- Courses
- Concept
- Technology
- History & Heritage
- Future of Architecture
- Guides & How-To
- Art & Culture
- Projects
- Interior Design
- Competitions
- Jobs
- Store
- Tools
- More
- Home
- Articles
- Architectural Portfolio
- Architectral Presentation
- Inspirational Stories
- Architecture News
- Visualization
- BIM Industry
- Facade Design
- Parametric Design
- Career
- Landscape Architecture
- Construction
- Artificial Intelligence
- Sketching
- Design Softwares
- Diagrams
- Writing
- Architectural Tips
- Sustainability
- Courses
- Concept
- Technology
- History & Heritage
- Future of Architecture
- Guides & How-To
- Art & Culture
- Projects
- Interior Design
- Competitions
- Jobs
- Store
- Tools
- More
Blending of Tradition, Modern Design, and Environmental Stewardship: The Agder Cabins

The Agder day-trip cabin project represents a unique collaboration between local municipalities, the Savings Bank Foundation SR Bank, and Agder County in Norway. Envisioned to be completed by the end of 2024, this ambitious initiative plans to establish twenty-five identical cabins across each municipality within the county. This project aims to foster an appreciation for local hikes and nature exploration, while also promoting public health for both residents and visitors.

In 2021, Feste Landscape • Architecture emerged as the winner in a competition to conceptualize and design the prototype for these cabins. The design draws its inspiration from Agder County’s Norse name, “Agðir,” believed to originate from the Old Norse word “ǫgd,” meaning ‘sharp’ or ‘jutting into the sea.’ This etymology is reflected in the county’s geography, which resembles a spearhead. This geographical feature has influenced the architectural design, resulting in a diamond-shaped structure with a closed rear and an open front, mirroring the county’s topography—rugged in the north and open towards the sea in the south.
Each cabin is designed to serve as a communal gathering space, facilitating a close connection with nature. They are accessible year-round and cater to everyone, including those with disabilities. The cabins include a sheltered entrance with a firewood store, leading into a main room centered around a fireplace and a stunning view. The interior also features a variety of seating options and a small library. Externally, a sheltered bench along one wall provides protection from the elements. The cabins also incorporate eco-friendly aspects, such as solar panels for lighting and phone charging.

Sustainability is a key aspect of the cabin’s construction, utilizing local materials and detailed craftsmanship. The design incorporates a traditional gable roof with a twist—an asymmetrical floorplan that adds a unique identity to each cabin. Large corner windows allow natural light to permeate, creating a bright and welcoming interior. The design also ensures accessibility, with sufficient space for wheelchair maneuvering and, where terrain permits, universal access.
One of the primary challenges in this project is constructing identical cabins in diverse landscapes without compromising the natural beauty of each site. The design team has focused on ensuring a harmonious interaction between the cabin and its surroundings. This includes developing specific guidelines for the cabin’s foundations to minimize environmental impact. Additionally, the use of prefab modules facilitates transport by helicopter, avoiding the need for heavy machinery that could damage the landscape. Despite their identical designs, each cabin possesses a unique character due to its specific location and integration with the natural surroundings.
This project is more than just a construction endeavor; it’s a testament to the harmonious blend of tradition, modern design, and environmental stewardship, all while enhancing the natural beauty of Agder County and promoting health and wellness through nature engagement.

Submit your architectural projects
Follow these steps for submission your project. Submission FormLatest Posts
House in Nakano: A 96 m² Tokyo Architecture Marvel by HOAA
Table of Contents Show Introduction: Redefining Urban Living in TokyoThe Design Challenge:...
Bridleway House by Guttfield Architecture
Bridleway House by Guttfield Architecture is a barn-inspired timber extension that reframes...
BINÔME Multi-residence by APPAREIL architecture
Binôme by APPAREIL Architecture is a five-unit residential building that redefines soft...
Between the Playful and the Vintage, Studio KP Arquitetura Transforms a Creative Multifunctional Space
Beyond its aesthetic and symbolic appeal, the project integrates technological solutions for...



















Leave a comment