- Home
- Articles
- Architectural Portfolio
- Architectral Presentation
- Inspirational Stories
- Architecture News
- Visualization
- BIM Industry
- Facade Design
- Parametric Design
- Career
- Landscape Architecture
- Construction
- Artificial Intelligence
- Sketching
- Design Softwares
- Diagrams
- Writing
- Architectural Tips
- Sustainability
- Courses
- Concept
- Technology
- History & Heritage
- Future of Architecture
- Guides & How-To
- Art & Culture
- Projects
- Interior Design
- Competitions
- Jobs
- Store
- Tools
- More
- Home
- Articles
- Architectural Portfolio
- Architectral Presentation
- Inspirational Stories
- Architecture News
- Visualization
- BIM Industry
- Facade Design
- Parametric Design
- Career
- Landscape Architecture
- Construction
- Artificial Intelligence
- Sketching
- Design Softwares
- Diagrams
- Writing
- Architectural Tips
- Sustainability
- Courses
- Concept
- Technology
- History & Heritage
- Future of Architecture
- Guides & How-To
- Art & Culture
- Projects
- Interior Design
- Competitions
- Jobs
- Store
- Tools
- More
Rethinking Shopping Malls
This project rethinks the future of retail market design by integrating a cinema program with a semi-open shopping complex. With a central core, linear street shopping circulation, parametric curved roof, and strategically placed anchor shops, the design creates a destination that rivals online shopping through spatial experience and social interaction.

The project stresses upon the Secondary program integrated with Primary one. In this case a Cinema integrated with Retail Market, but making it a Semi- Open Space with a Central Core in Between which eases up Circulation and gives an interaction space in between. The main aim of this project is to attempt to rethink how the Shopping Retail Market will be economically feasible in the days when Online Shopping has taken over window shopping.
In an era where commercial architecture must respond to rapidly shifting consumer behaviors, this project positions itself at the intersection of entertainment and retail — two programs that, when thoughtfully merged, create a destination rather than a mere shopping venue. The semi-open spatial strategy ensures natural ventilation and daylight penetration, reducing dependency on mechanical systems while offering visitors an experience that feels closer to an urban bazaar than a conventional enclosed mall. By placing a central core as the connective tissue between cinema and market functions, the design encourages spontaneous social interaction — a quality that no online platform can replicate.


Here enters the concept of Linear Human Circulation which gives an indirect feeling of Street shopping, which Mall designs have lost the touch upon. The roof on the shopping street is made of ACP + Glass which adds up to the sense of Street Shopping. The Central Bridge acts like a joining between the whole plot and Entry to the Cinemas, from level 1. The Cinemas will have limited screenings as it has become essential to not making the places crowded, and the world has learnt it from the COVID-19 Pandemic.
The linear circulation model draws from the timeless appeal of traditional street-front retail, where shoppers move along a clear, intuitive path with storefronts on either side — a pattern deeply rooted in human spatial behavior. Unlike the disorienting loop systems found in many contemporary malls, this approach respects the visitor’s sense of direction and autonomy. The ACP and glass roofing system strikes a deliberate balance: it provides weather protection without severing the connection to the sky, allowing shifting daylight patterns to animate the retail promenade throughout the day. The decision to limit cinema screenings reflects a broader post-pandemic understanding of public space design — where quality of experience and visitor comfort take precedence over maximum occupancy.


There are Anchor Shops (like Departmental Store, Hypermarket, Electronic Store, Apparel Store) which act as an anchor which will always be there in a Shopping Mall/ Market, and are placed in such way to ensure the maximum circulation throughout the mall of the visitor. An Amphitheatre is given and designed so that promotional brand events, small scale workshops, and can also act as a display space for any Art competition.
The strategic placement of anchor tenants follows a well-established principle in retail planning: by positioning high-draw destinations at opposite ends or corners of the complex, the design naturally guides foot traffic past smaller shops and kiosks, maximizing exposure for every tenant. This spatial choreography transforms what could be a passive walk into an engaging journey of discovery. The amphitheatre introduces a critical layer of programmatic flexibility to the project. In the context of modern retail, static commercial spaces are no longer sufficient — consumers seek experiences, community engagement, and cultural programming. Whether hosting a local art exhibition, a product launch, or an intimate workshop, the amphitheatre ensures that the complex remains a living, evolving destination that draws repeat visitors well beyond their shopping needs.


The Central curved Parametric roof of the bridge with a big long Tree Plantation adds up to the ornamentation and a visual point from outside the site aimed to create a sense of curiosity within the people outside. The project is basically divided into 4 Zones and each have their own standout within the site.
The parametric roof design serves a dual purpose — structurally, it spans the central bridge with an efficient curved geometry, and experientially, it becomes the architectural signature of the entire complex. The integrated tree plantation running beneath the canopy is not merely ornamental; it creates a genuine microclimate, offering shade and cooler temperatures that draw people into the central spine of the project. From the surrounding streets and approach roads, this green-topped curved form acts as a landmark, generating visual intrigue and inviting passersby to explore further. The division of the project into four distinct zones allows each area to develop its own identity and atmosphere while remaining connected through the central circulation network — a design strategy that gives visitors a sense of variety and discovery, much like navigating different neighborhoods within a city.
- ACP glass roof retail
- anchor shop placement strategy
- central core shopping complex
- cinema integrated retail market
- linear circulation mall design
- Mall Architecture
- Mall Design
- mixed-use commercial architecture
- modern shopping mall concept
- parametric roof design
- post-pandemic mall design
- retail and entertainment architecture
- retail market architecture
- Rethinking in Architecture
- semi-open shopping complex
- Shopping Architecture
- Shopping Center Design
- Shopping Mall
- shopping mall with amphitheatre
- street shopping concept
illustrarch is your daily dose of architecture. Leading community designed for all lovers of illustration and drawing.
3 Comments
Submit your architectural projects
Follow these steps for submission your project. Submission FormLatest Posts
Levante Metropolitano School Complex
The competition was to transform the Waterfront of Chiavari in Liguria, Italy...
Innovative Urban Development: The Köln-Weidenpesch Multifunctional Complex
The Köln-Weidenpesch project began with the replacement of two 1960s-era church sites...
Blending of Tradition, Modern Design, and Environmental Stewardship: The Agder Cabins
The Agder day-trip cabin project represents a unique collaboration between local municipalities,...
Contacts – Installation in the Museum Courtyard
Alexey Shchusev was a Russian and Soviet architect who was successful during...
















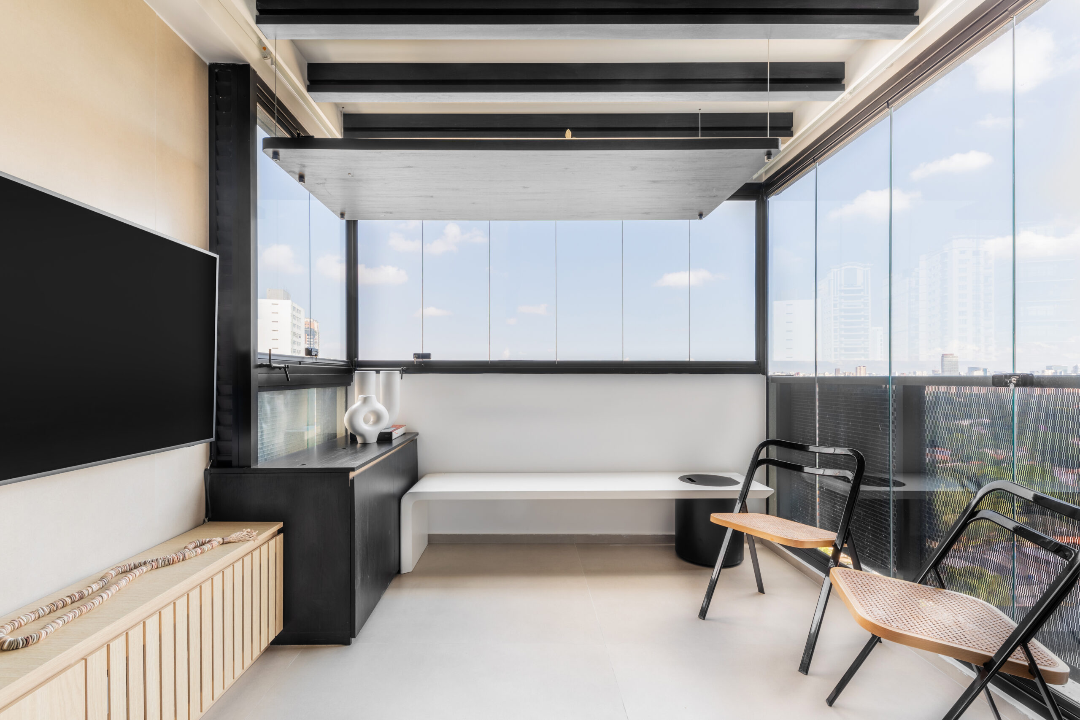




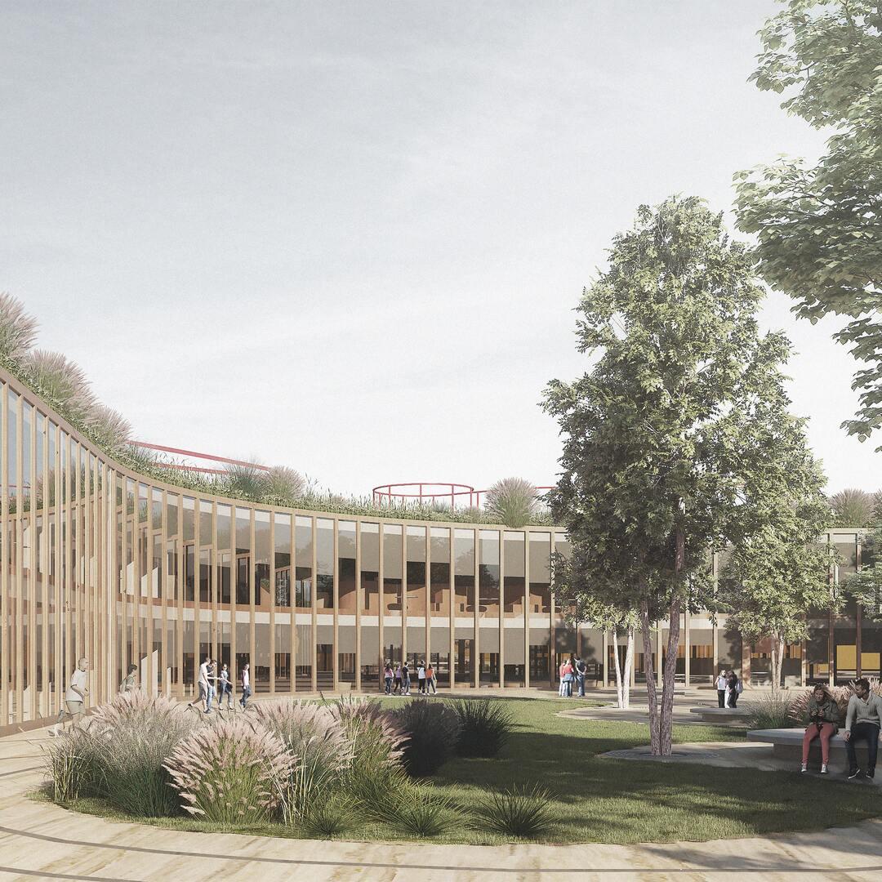
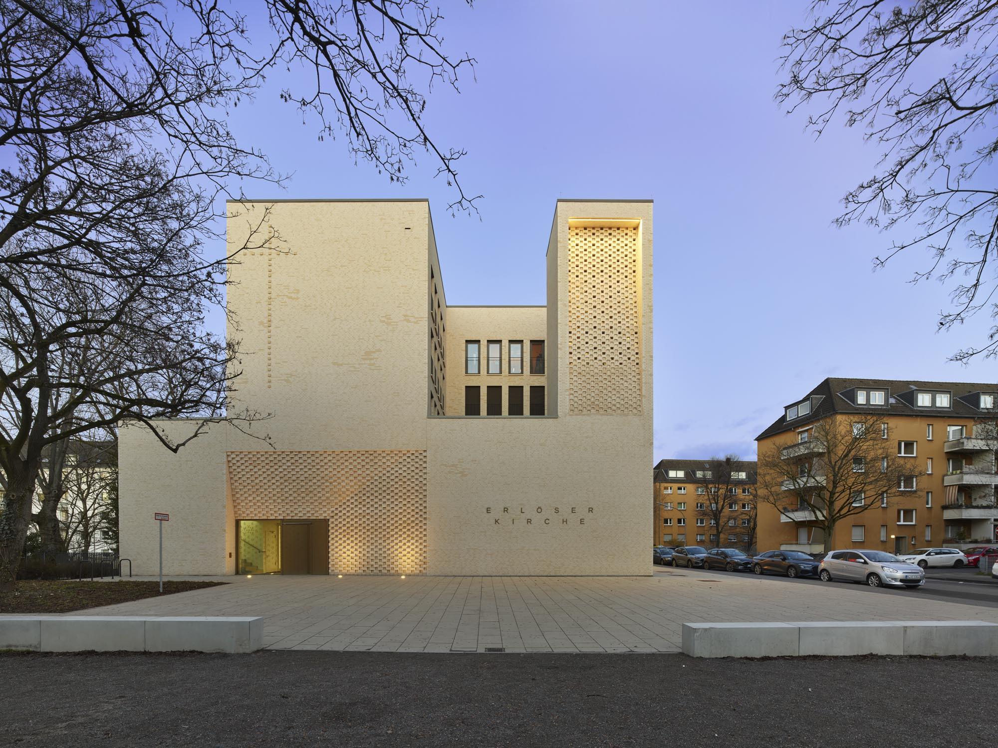
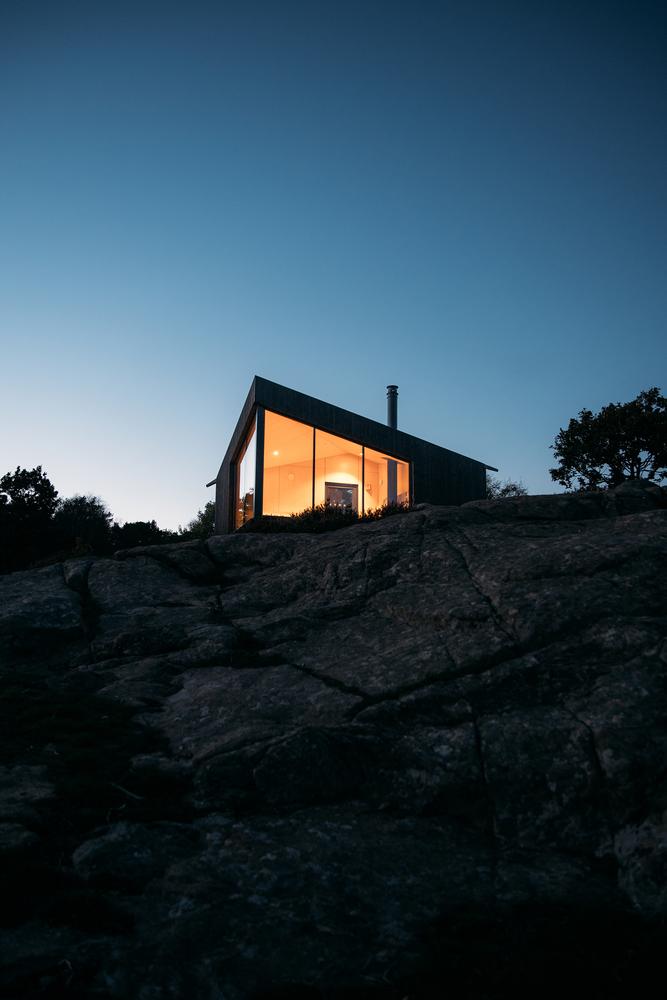
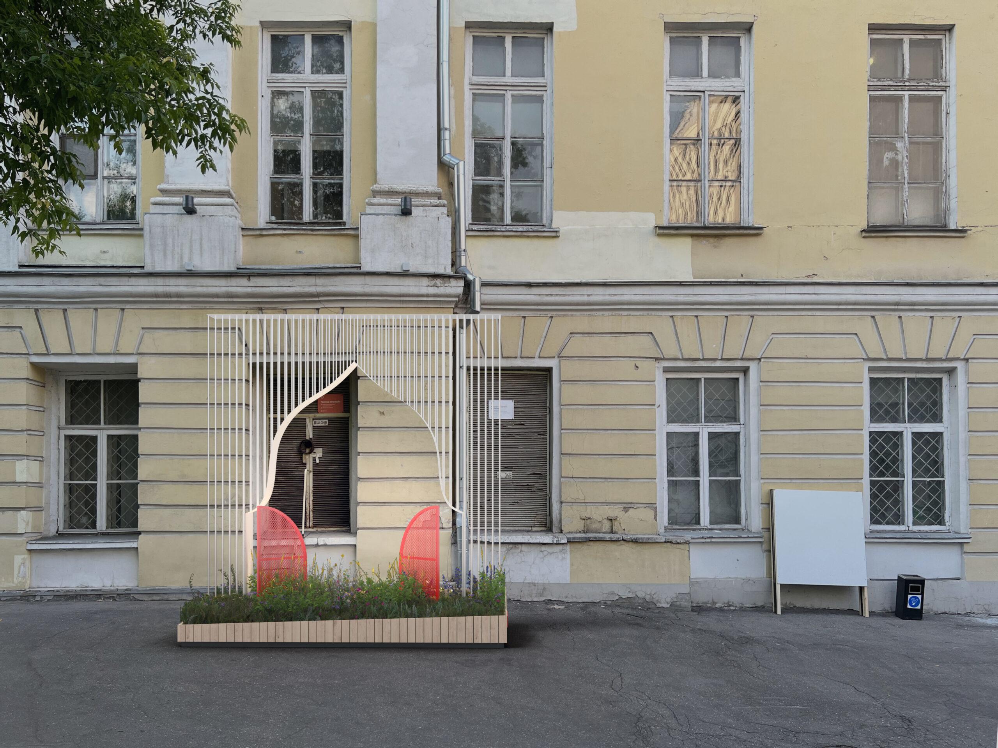
This project seems interesting. The idea of combining a cinema with shopping is nice. It might help people enjoy shopping again.
This project seems interesting. I like the idea of combining shopping with entertainment. The design looks nice with the open space and central area. It might be a good place to visit.
I really love this idea! Combining a cinema with shopping sounds so fun and exciting. The open space will make it feel lively, and I can’t wait to see the beautiful roof with trees. It feels like a place where everyone can enjoy!