- Home
- Articles
- Architectural Portfolio
- Architectral Presentation
- Inspirational Stories
- Architecture News
- Visualization
- BIM Industry
- Facade Design
- Parametric Design
- Career
- Landscape Architecture
- Construction
- Artificial Intelligence
- Sketching
- Design Softwares
- Diagrams
- Writing
- Architectural Tips
- Sustainability
- Courses
- Concept
- Technology
- History & Heritage
- Future of Architecture
- Guides & How-To
- Art & Culture
- Projects
- Interior Design
- Competitions
- Jobs
- Store
- Tools
- More
- Home
- Articles
- Architectural Portfolio
- Architectral Presentation
- Inspirational Stories
- Architecture News
- Visualization
- BIM Industry
- Facade Design
- Parametric Design
- Career
- Landscape Architecture
- Construction
- Artificial Intelligence
- Sketching
- Design Softwares
- Diagrams
- Writing
- Architectural Tips
- Sustainability
- Courses
- Concept
- Technology
- History & Heritage
- Future of Architecture
- Guides & How-To
- Art & Culture
- Projects
- Interior Design
- Competitions
- Jobs
- Store
- Tools
- More

Gandhi Nu Gaam, the village located in a hot and dry region of Kutch, Gujarat, It has its own character of dry landscape consist of desert zones in nearby context, and very less green. In spite of having such struggling environment for water, for shade; villagers had developed their own identity through art, and it is become an important part for not only local residents but also they are earning name on the international platform in the field of Handicrafts and antique traditional collection. Tourism is an another most important source of income, as this particular region is famous for Runotsav which held every year in a months of December- January. They rent their homes which are also known as Bhunga in local languages. This period of month is like exhibition period for them. And this people are earning in lakhs because of unique handicrafts and other antique collection.
In spite of having such a down to earth lifestyle people are not that much educated about basic necessities of community such as Health Care, Primary Education, and many more. It is very important to create a self-awareness among people which can’t achieve by just proposing a building block in village.

Taking this point ahead, design caters with basic goal of achieving self-awareness through spatial organisation, and adopting some local character of built environment. It was very important to get people inside the campus, and this is handled by proposing a semi-open space which is interpretation of outdoor community space of Bhunga which is known as Otla. To further specify this, design tries to extend the idea of Otla by going underground in such Hot and Dry climate; which basically adds the functions in cooler basement like community gathering for campaign and some other occasions like Gramsabha. Central cut out is used for water collection in such a very less rainfall zone.
Rest of built mass is distributed along the edges, which are orienting towards the central Otla of campus. It consists of Health Care, Primary School, R&D department, Teacher’s accommodation and visitor’s accommodation. Built-form is arrived after the decision of providing a Earthquake resistant properties to it; which is achieved by providing three level RCC ring beams and easy to install/repair light weight Thatch roof. These square modules are reflection of local residential circular typology – Bhunga. Shift of form from circle to square is just because of bigger scale and creating a intersecting square modules to develop a cluster. Other than RCC ring beams; local materials are used straight forward which are self- sufficient to respond a local climate.
illustrarch is your daily dose of architecture. Leading community designed for all lovers of illustration and #drawing.
Submit your architectural projects
Follow these steps for submission your project. Submission FormLatest Posts
Community Housing in Villy by Madeleine architectes & Studio Francois Nantermod
A cooperative housing project in Villy transforms a grandfather’s home into the...
James Baldwin Media Library and Refugee House by associer
In Paris’s 19th arrondissement, Atelier Associer has reimagined a 1970s secondary school...
KING ONE Community Center by E Plus Design
In Zhuhai, E+UV has turned four disconnected, underused buildings into the lively...
HEYDAY Community Hub by ASWA
HEYDAY Community Hub by ASWA redefines university architecture in Bangkok through playful...





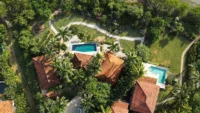

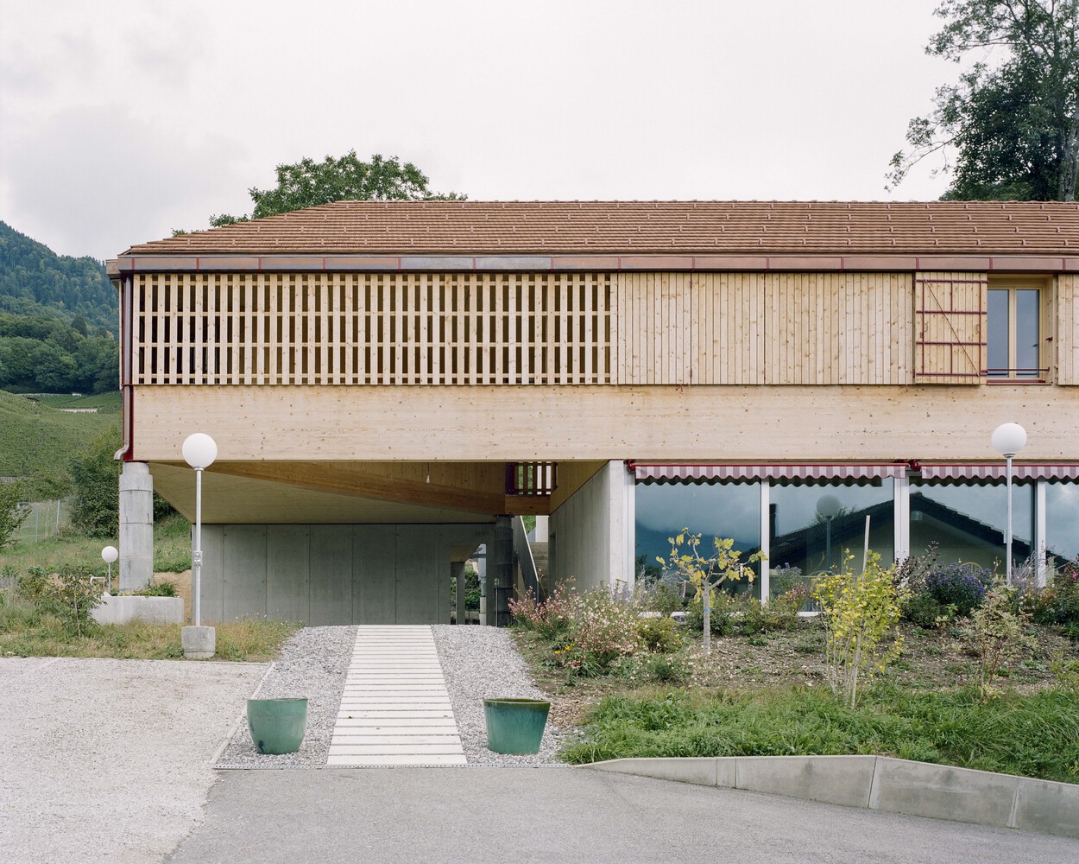
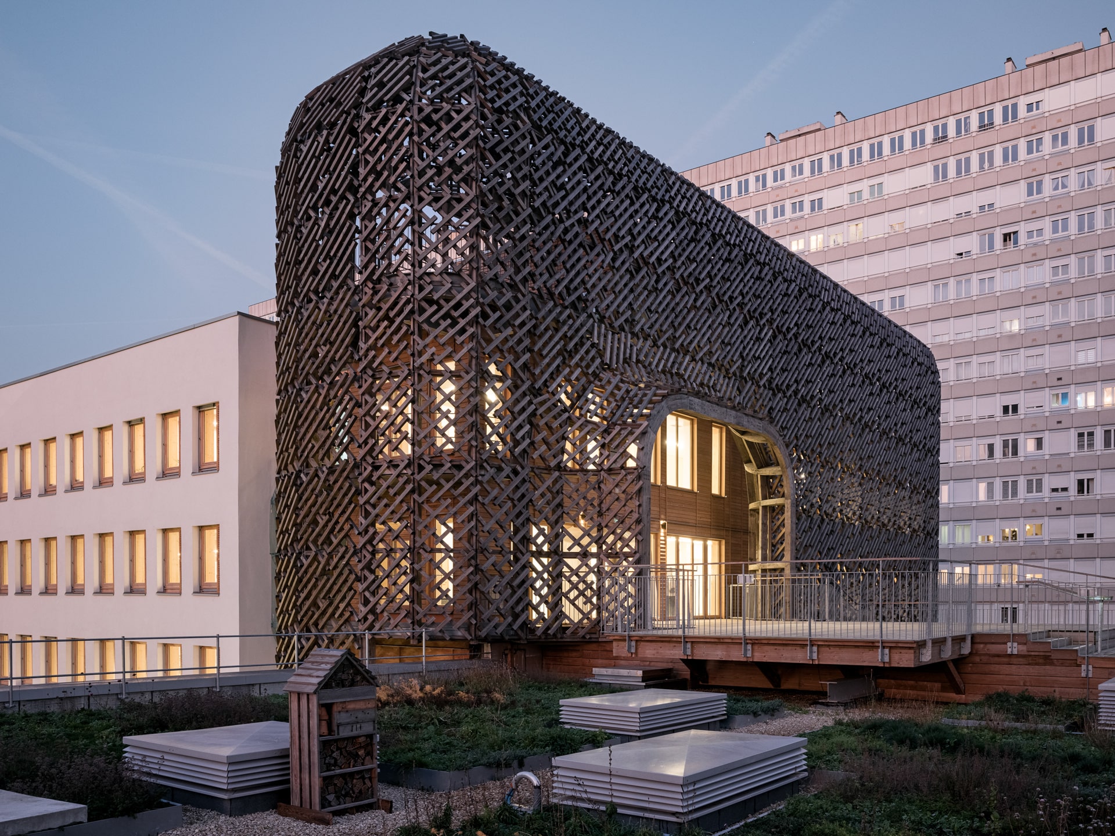
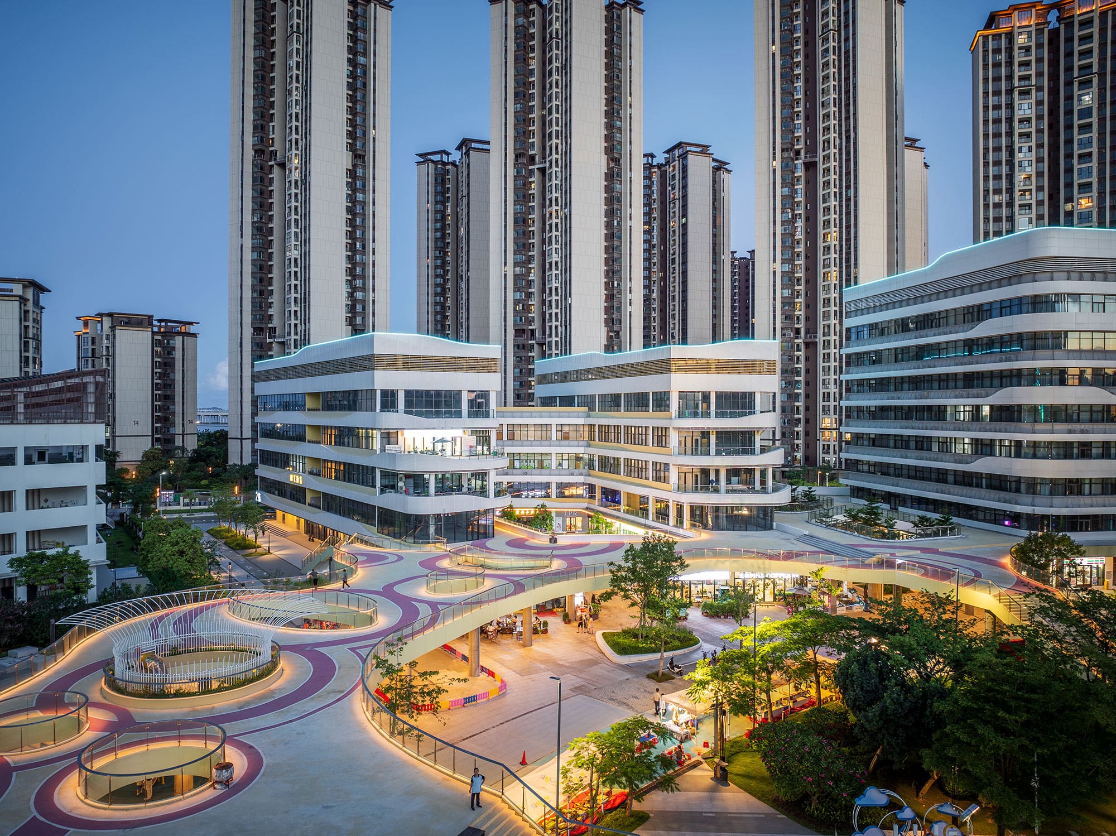
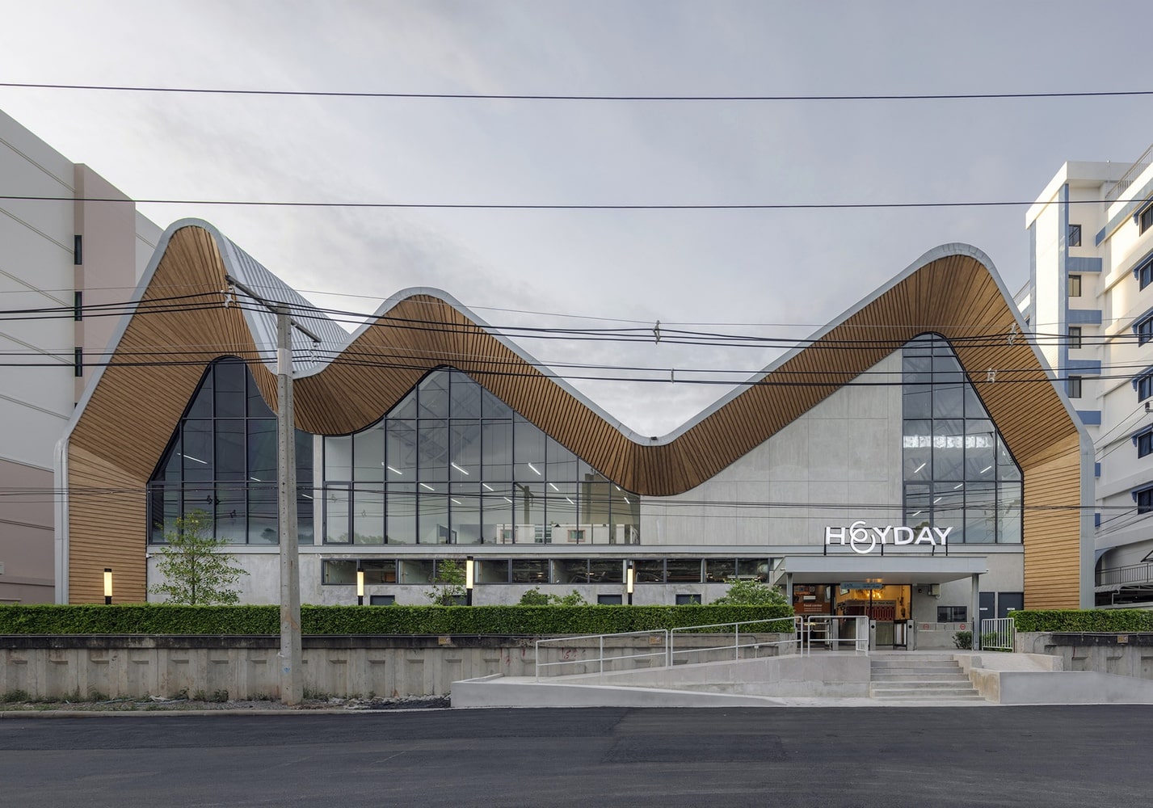
Leave a comment