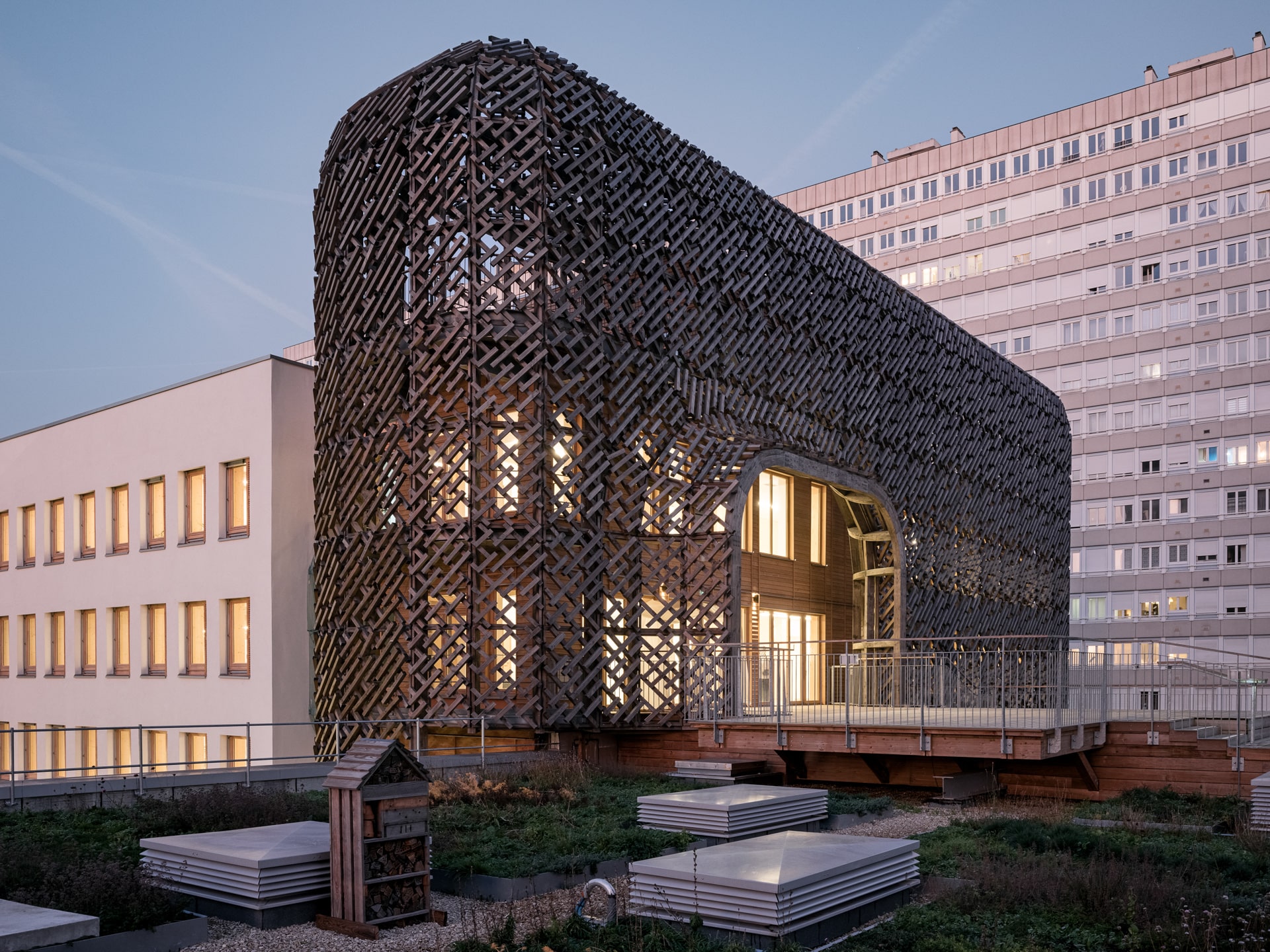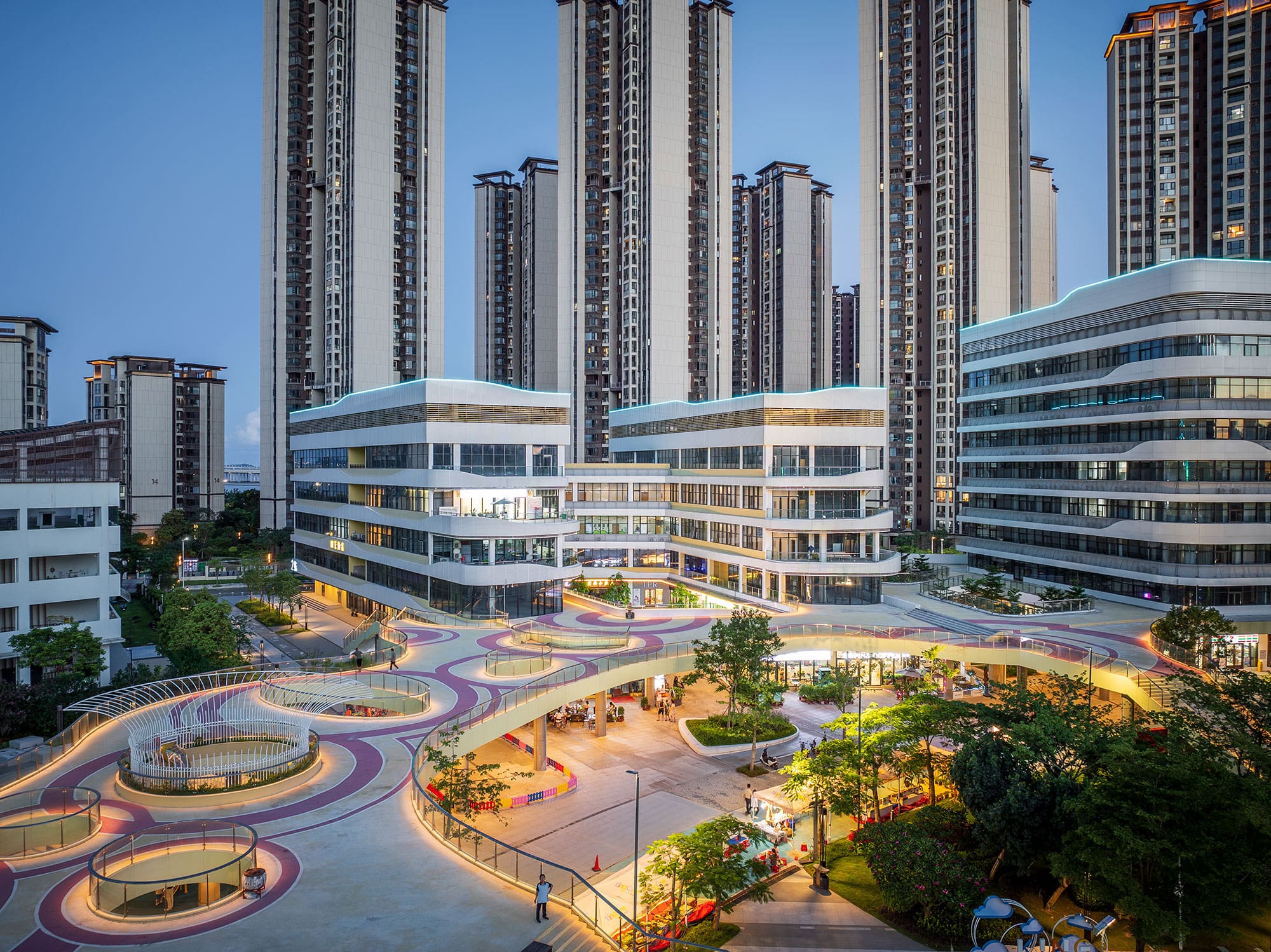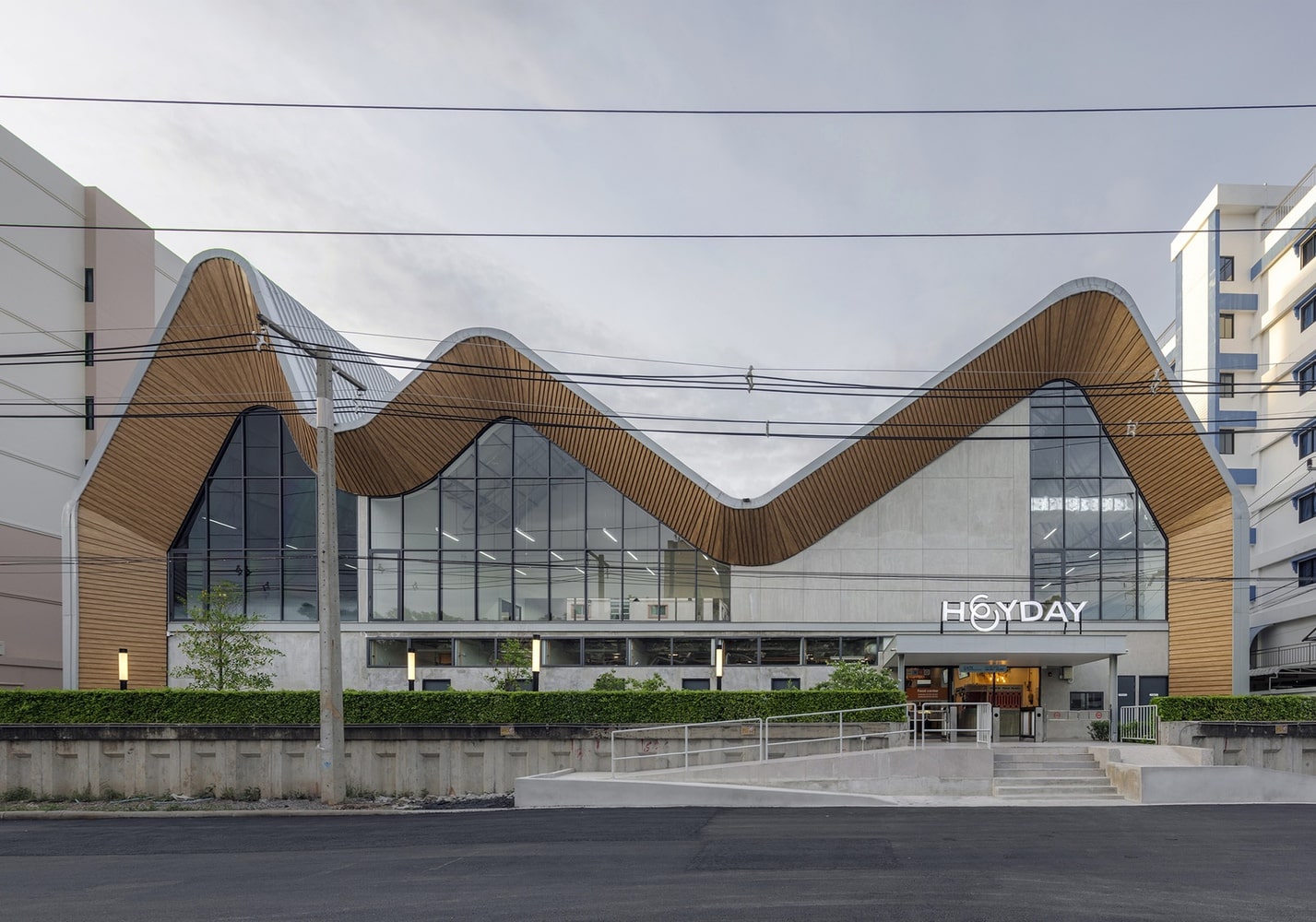- Home
- Articles
- Architectural Portfolio
- Architectral Presentation
- Inspirational Stories
- Architecture News
- Visualization
- BIM Industry
- Facade Design
- Parametric Design
- Career
- Landscape Architecture
- Construction
- Artificial Intelligence
- Sketching
- Design Softwares
- Diagrams
- Writing
- Architectural Tips
- Sustainability
- Courses
- Concept
- Technology
- History & Heritage
- Future of Architecture
- Guides & How-To
- Art & Culture
- Projects
- Interior Design
- Competitions
- Jobs
- Store
- Tools
- More
- Home
- Articles
- Architectural Portfolio
- Architectral Presentation
- Inspirational Stories
- Architecture News
- Visualization
- BIM Industry
- Facade Design
- Parametric Design
- Career
- Landscape Architecture
- Construction
- Artificial Intelligence
- Sketching
- Design Softwares
- Diagrams
- Writing
- Architectural Tips
- Sustainability
- Courses
- Concept
- Technology
- History & Heritage
- Future of Architecture
- Guides & How-To
- Art & Culture
- Projects
- Interior Design
- Competitions
- Jobs
- Store
- Tools
- More
A Modern Research and Development Centre

For the production in the automotive industry Pierburg belongs to the Closest partner and accompanies the development of the automobile already since its beginnings. Pierburg is a specialist in the Rheinmetall Automotive Group for the areas of pollutant reduction, air supply and throttle valves. The decades of experience and comprehensive innovative and recognized expertise all around the engine, Pierburg qualify for consistent development and production of future-oriented components, modules and systems.

To keep these high-tech products in the best possible conditions in the future as well as to be able to develop, are constantly optimal spatial and functional framework sought in which research and development can take place. The aspired modular building concept should basically be at different locations from Rheinmetall Automotive. That’s why only Exemplary for the planning task, the open space next to the Niederrhein plant has been chosen.

The competition task is to work out a design that meets the requirements the different areas of a research and development center considered and ideally connected. It is a special attention on the interplay of product development, prototyping and component testing to lay. Develop a building concept that is modular Construction principle follows. It should be as close as possible to the location in the port of Neuss different properties can work. The overall planning should characterized by a flexible use in the individual units. For reasons of sustainability, it is intended to change individual uses a classic demolition largely avoided, but the new areas nonetheless provide unrestricted functionality for your new task. It is up to respect a skilful interpretation of structural elements.
illustrarch is your daily dose of architecture. Leading community designed for all lovers of illustration and #drawing.
Submit your architectural projects
Follow these steps for submission your project. Submission FormLatest Posts
James Baldwin Media Library and Refugee House by associer
In Paris’s 19th arrondissement, Atelier Associer has reimagined a 1970s secondary school...
KING ONE Community Center by E Plus Design
In Zhuhai, E+UV has turned four disconnected, underused buildings into the lively...
HEYDAY Community Hub by ASWA
HEYDAY Community Hub by ASWA redefines university architecture in Bangkok through playful...
Rua Do Mare by Jeferson Stiven
RUA DO MARE responds to the Architecture Student Contest - 2023 Lisbon...
















Leave a comment