- Home
- Articles
- Architectural Portfolio
- Architectral Presentation
- Inspirational Stories
- Architecture News
- Visualization
- BIM Industry
- Facade Design
- Parametric Design
- Career
- Landscape Architecture
- Construction
- Artificial Intelligence
- Sketching
- Design Softwares
- Diagrams
- Writing
- Architectural Tips
- Sustainability
- Courses
- Concept
- Technology
- History & Heritage
- Future of Architecture
- Guides & How-To
- Projects
- Interior Design
- Competitions
- Jobs
- Store
- ToolsNew
- More
- Home
- Articles
- Architectural Portfolio
- Architectral Presentation
- Inspirational Stories
- Architecture News
- Visualization
- BIM Industry
- Facade Design
- Parametric Design
- Career
- Landscape Architecture
- Construction
- Artificial Intelligence
- Sketching
- Design Softwares
- Diagrams
- Writing
- Architectural Tips
- Sustainability
- Courses
- Concept
- Technology
- History & Heritage
- Future of Architecture
- Guides & How-To
- Projects
- Interior Design
- Competitions
- Jobs
- Store
- ToolsNew
- More

The Dragon’s Lair, as the name symbolizes, is a conceptual proposal for an exotic, isolated residence nestled deep in the Himalayan Mountains located in Ladakh, India. The structure is inspired by the form of the mythical dragon and molded and minimalized in bold concrete. The structure depicts a peaceful and secluded habitat in the harsh mountainous terrain, signifying tranquility amidst the chaos.


The form resembles a dragon’s head and neck thus giving it an iconic form and an aesthetically appealing look. The resemblance of the structure to a dragon gives tribute to the rich cultural heritage of the extreme North Indian inhabitants. The aim of the project is to visualize the possibilities of human habitat in extreme terrains! The minimal design language of architecture and the exquisite architectural form coupled with irregular and extreme terrain make the structure a visual spectacle!
illustrarch is your daily dose of architecture. Leading community designed for all lovers of illustration and #drawing.
Submit your architectural projects
Follow these steps for submission your project. Submission FormLatest Posts
Casas Blanc 59 Residential Complex by Nommo Arquitetos
Casas Blanc 59 blends minimalist architectural volumes with lush central gardens, creating...
ApartaBento: Creativity and Identity Transform A Compact Apartment Into Renovation
ApartaBento, renovated by Hersen Mendes Arquitetura in Brasília, showcases how a small...
Lower Penthouse by Jessica Jaegger: Blends Tropical Design and Sophistication
Designed by Jessica Jaegger, this penthouse at The Ritz-Carlton Residences Sunny Isles...
Earth by the River: A Contemporary Farmhouse Rooted in Landscape
Earth by the River by Luigi Rosselli Architects is a contemporary farmhouse...








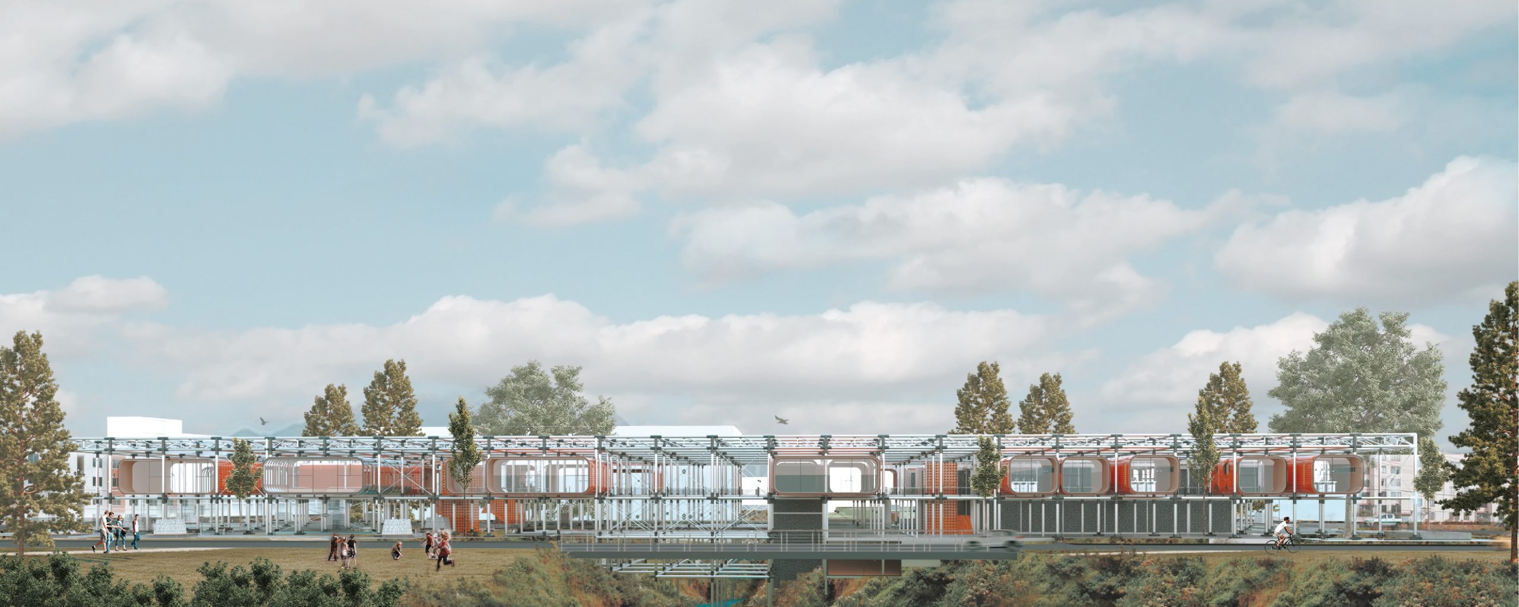


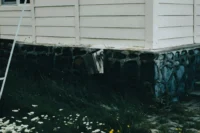

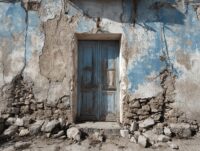

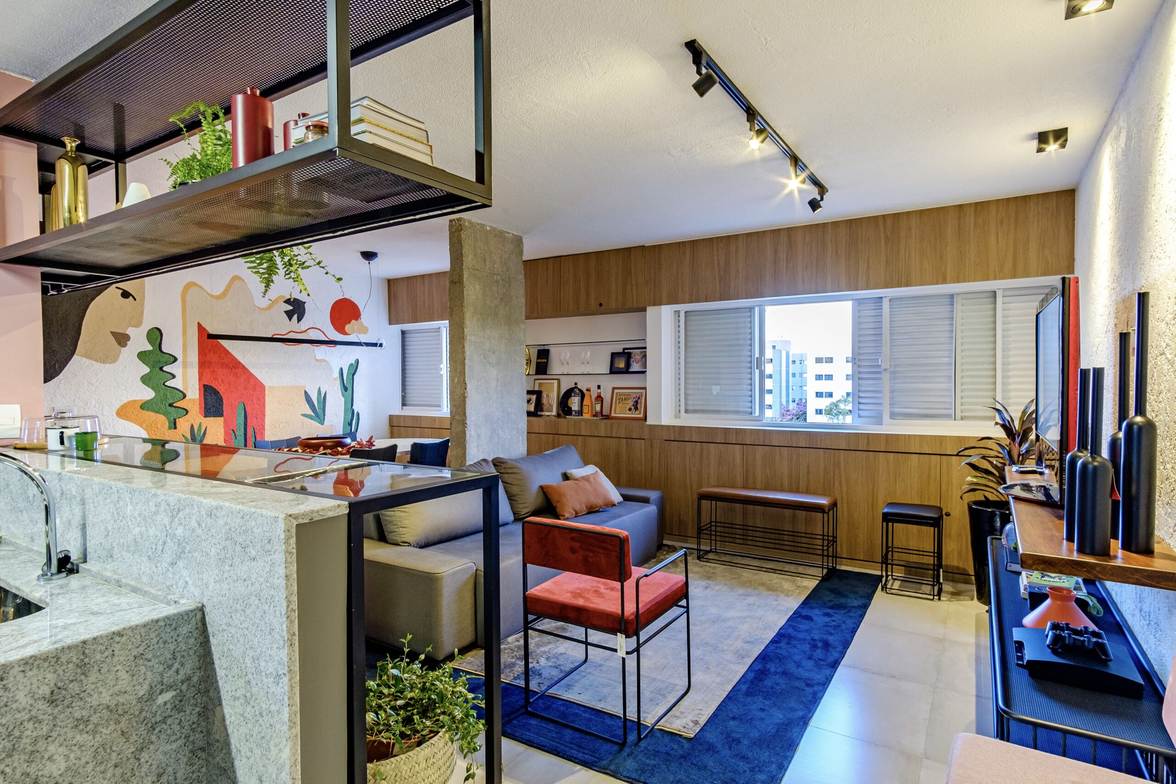
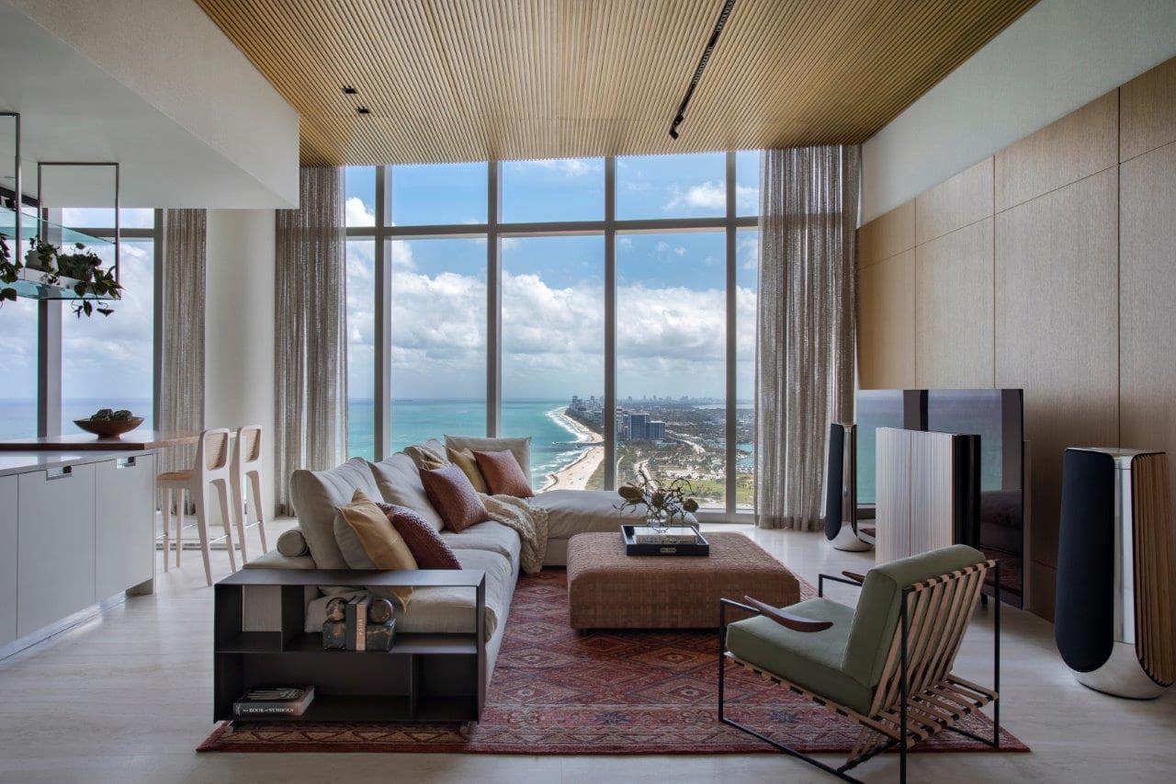
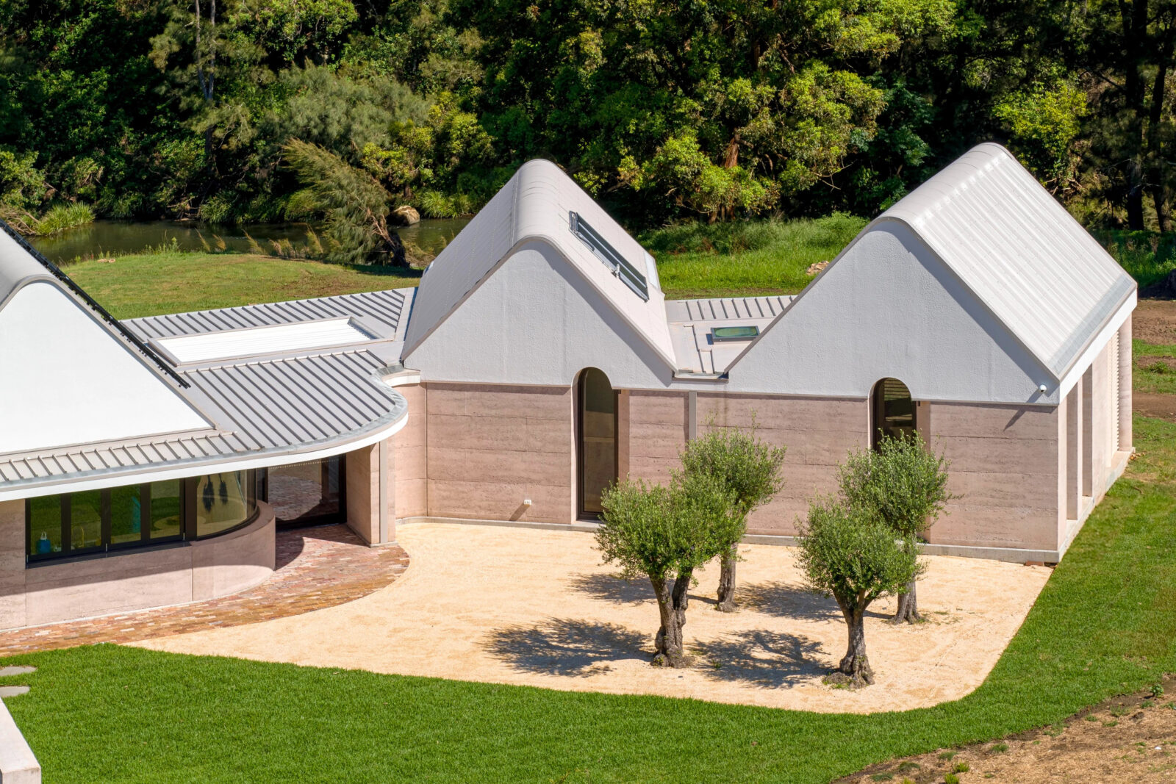
Leave a comment