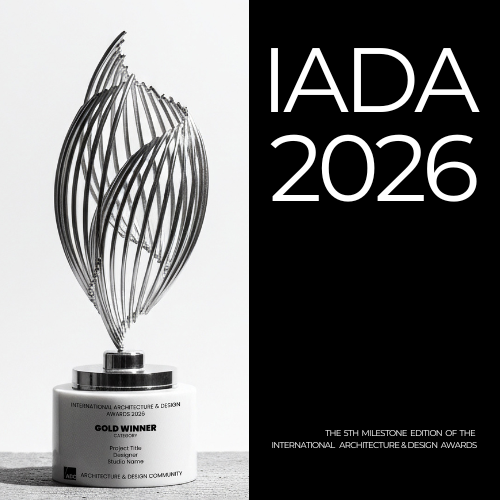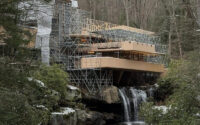- Home
- Articles
- Architectural Portfolio
- Architectral Presentation
- Inspirational Stories
- Architecture News
- Visualization
- BIM Industry
- Facade Design
- Parametric Design
- Career
- Landscape Architecture
- Construction
- Artificial Intelligence
- Sketching
- Design Softwares
- Diagrams
- Writing
- Architectural Tips
- Sustainability
- Courses
- Concept
- Technology
- History & Heritage
- Future of Architecture
- Guides & How-To
- Art & Culture
- Projects
- Interior Design
- Competitions
- Jobs
- Store
- Tools
- More
- Home
- Articles
- Architectural Portfolio
- Architectral Presentation
- Inspirational Stories
- Architecture News
- Visualization
- BIM Industry
- Facade Design
- Parametric Design
- Career
- Landscape Architecture
- Construction
- Artificial Intelligence
- Sketching
- Design Softwares
- Diagrams
- Writing
- Architectural Tips
- Sustainability
- Courses
- Concept
- Technology
- History & Heritage
- Future of Architecture
- Guides & How-To
- Art & Culture
- Projects
- Interior Design
- Competitions
- Jobs
- Store
- Tools
- More

Identity image and visual-geographic reference, these are the two values that are attributed to the church of St. Giovanni in Castellare.
From this, a project that goes on on a binary route that is simultaneously able to take charge of the symbol that the community attributed to the building that used to be there before and to maintain the connection with the territory.
The theme of memory is treated on the compositional plane by maintaining the cabin model and the rectangular diagram, in order to evoke the archetypical language that guarantees the universal recognizability of this church.
The square and the triangle create a volume that is meant to work with natural indirect light, with its ordered ratios.

In its complex, it shows itself as a solid dug from the volume of the previous church that opens up on a hall where the different incline of the inner and external slope build a thickness interrupted only behind the altar, flooded by natural light.
Instead, the facade presents a circular opening over the entrance that alludes to a rose window, but since it’s buffered, it diverts the light in two symmetrical side recesses where there are the confessional and the holy water font.

For what concerns the original collocation, even though it maintains the orientation and the same axis, the church has receded some metres to allow the organisation of a space that is made to host various open-air activities.
The entrance to the area is moved to North behind the volume, in order to form a scenographic hallway between the church and the rocks, so that it evokes a visual cone towards the landscape and the sky lead to the white cross that is located there.

In this way a sort of “open-air room” is formed, arranged on two levels: the church parvis and a little raised terrace of two steps from where we can enjoy the view.
The route that brings to the summit from the valley is easily seen in the use of the material that follows an itinerary from the rough to the refined. The basement and the staircase of the entry are made with rough concrete obtained from inert local materials; from this the steps of the visitors meet the rungs and then the floor, created with verrucano slab, that penetrate from the outside into the church, which raises into the light, thanks to the white and smooth plaster.
illustrarch is your daily dose of architecture. Leading community designed for all lovers of illustration and #drawing.
Submit your architectural projects
Follow these steps for submission your project. Submission FormLatest Posts
Renaatus Irumathi
Nestled on the eastern shores of Hulhumale’, Renaatus Irumathi Residence greets each...
White Khamovniki
The project is based on the idea of a building as a...
Millennium Horizon
The future cityscape Millennium Horizon is a groundbreaking architectural project envisioned for...
Wuto Space
A two-bedroom, one-living room apartment in the bustling heart of “Magic City”...






















Leave a comment