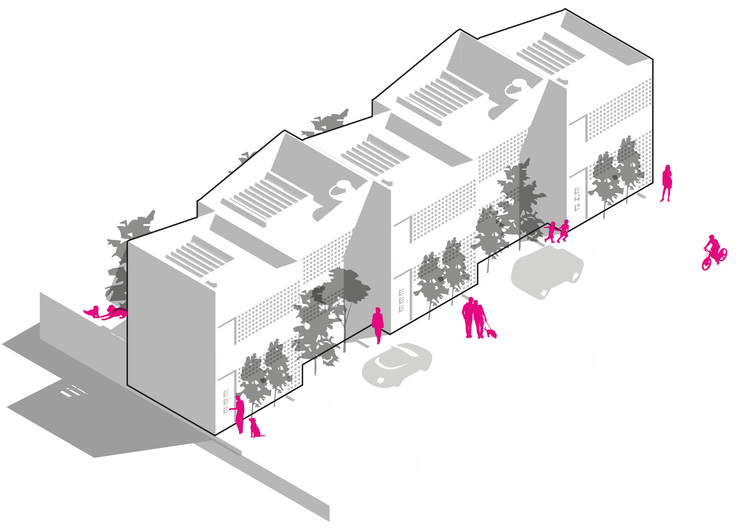- Home
- Articles
- Architectural Portfolio
- Architectral Presentation
- Inspirational Stories
- Architecture News
- Visualization
- BIM Industry
- Facade Design
- Parametric Design
- Career
- Landscape Architecture
- Construction
- Artificial Intelligence
- Sketching
- Design Softwares
- Diagrams
- Writing
- Architectural Tips
- Sustainability
- Courses
- Concept
- Technology
- History & Heritage
- Future of Architecture
- Guides & How-To
- Art & Culture
- Projects
- Interior Design
- Competitions
- Jobs
- Store
- Tools
- More
- Home
- Articles
- Architectural Portfolio
- Architectral Presentation
- Inspirational Stories
- Architecture News
- Visualization
- BIM Industry
- Facade Design
- Parametric Design
- Career
- Landscape Architecture
- Construction
- Artificial Intelligence
- Sketching
- Design Softwares
- Diagrams
- Writing
- Architectural Tips
- Sustainability
- Courses
- Concept
- Technology
- History & Heritage
- Future of Architecture
- Guides & How-To
- Art & Culture
- Projects
- Interior Design
- Competitions
- Jobs
- Store
- Tools
- More

The project aims to design a headquarter for the Magic Circle in Scarborough, Yorkshire, UK. The chosen site is surrounded by multiple local landmarks so the design intends to compliment the context via creating strong visual impact. The design not only focuses on the magic of physics, but has the attempt of making the mini version of urban complex with various functions combined and connected. Steel frames are used as the main structure, reinforced with diagrid bracing, steel cables to transfer the vertical force, and trusses, creatively solving the structure issue while using minimum 4 columns at four corners to maximize the flexibility with a 22-meter span. The choice of steel structure also decrease the environmental destruction, urban pollution and construction time.

Urban greenery has been desired for tourist city like Scarborough and the design integrates indoor garden and cafe together, so people could enjoy nature and fragrance comfortably even during winter. In the office part, meeting room is half open, controlled by sliding doors and windows and surrounded by collective working space, so the boundaries become obscure.
Exhibition space, like theatre, serves different purposes, from magic shows to lectures. The former tends to be more welcoming while the latter can be exclusive. Exhibition space is not interfered with any columns thanks to the structure, so it can be made into close-up magics showroom, projection room for documentaries about magic, magic object display room, or magician-fan meet-up space.

The archive challenges the stereotype of archives and have both noisy space and quite space. Introverted Reading space, with walls and modular barn-shape space, is for people reading and studying quietly. The small barn-shape units are designed to increase the echo, so when people unconsciously talk too loud, the echo will remind themselves naturally and afraid of being embarrassed, people tend to behave themselves. Common Reading space, with big stairs and more storey height, expects people to have conversations, with less echo and interference to others.
illustrarch is your daily dose of architecture. Leading community designed for all lovers of illustration and #drawing.
Submit your architectural projects
Follow these steps for submission your project. Submission FormLatest Posts
A Modern Modular Retreat Designed for Comfort and Connectivity
Located in the scenic Berkshires, this single-level modular prefab house stands as...
Efficiency in Motion: Casa 350 – A Swift Modular Dwelling
Driven by the imperative of rapid construction, Casa 350 is a testament...
The Nomad Shelter
App for digital nomads. The Nomad Shelter app aims to address the...
Dubai World Trade Center
MANE, commissioned MEAN* Middle East Architecture Network to design a temporary pop-up...














Leave a comment