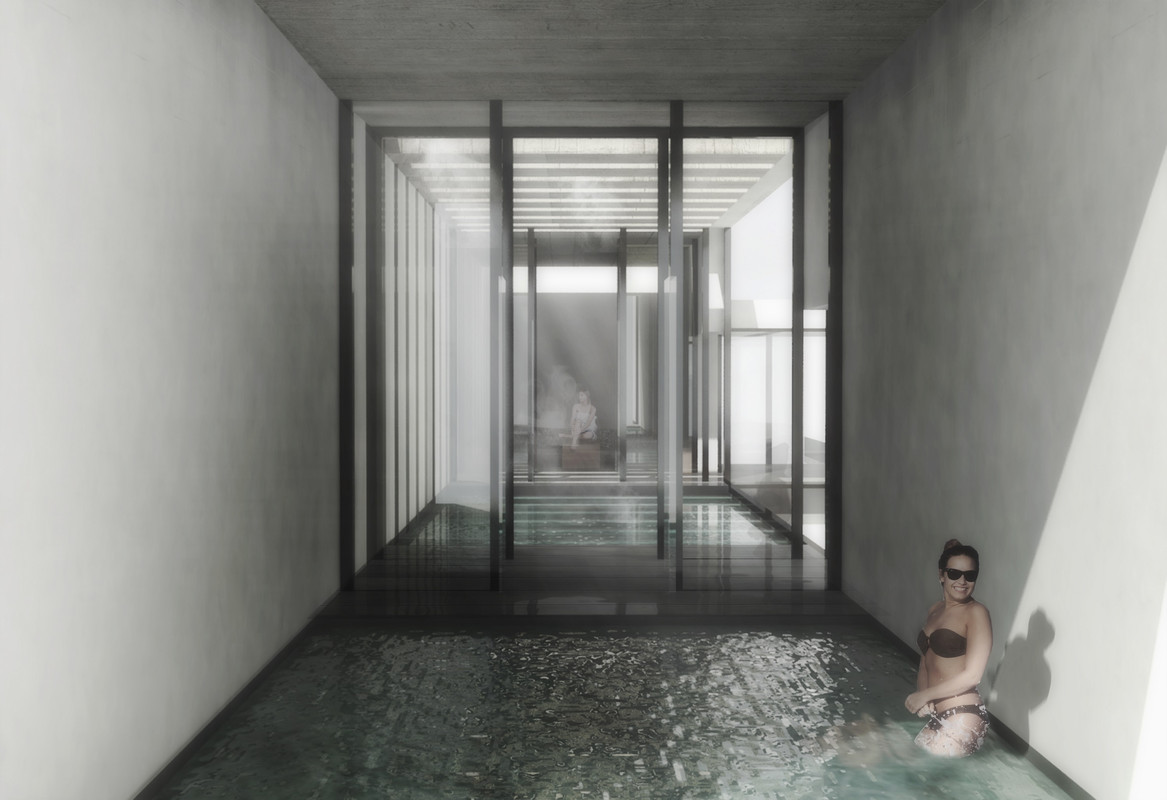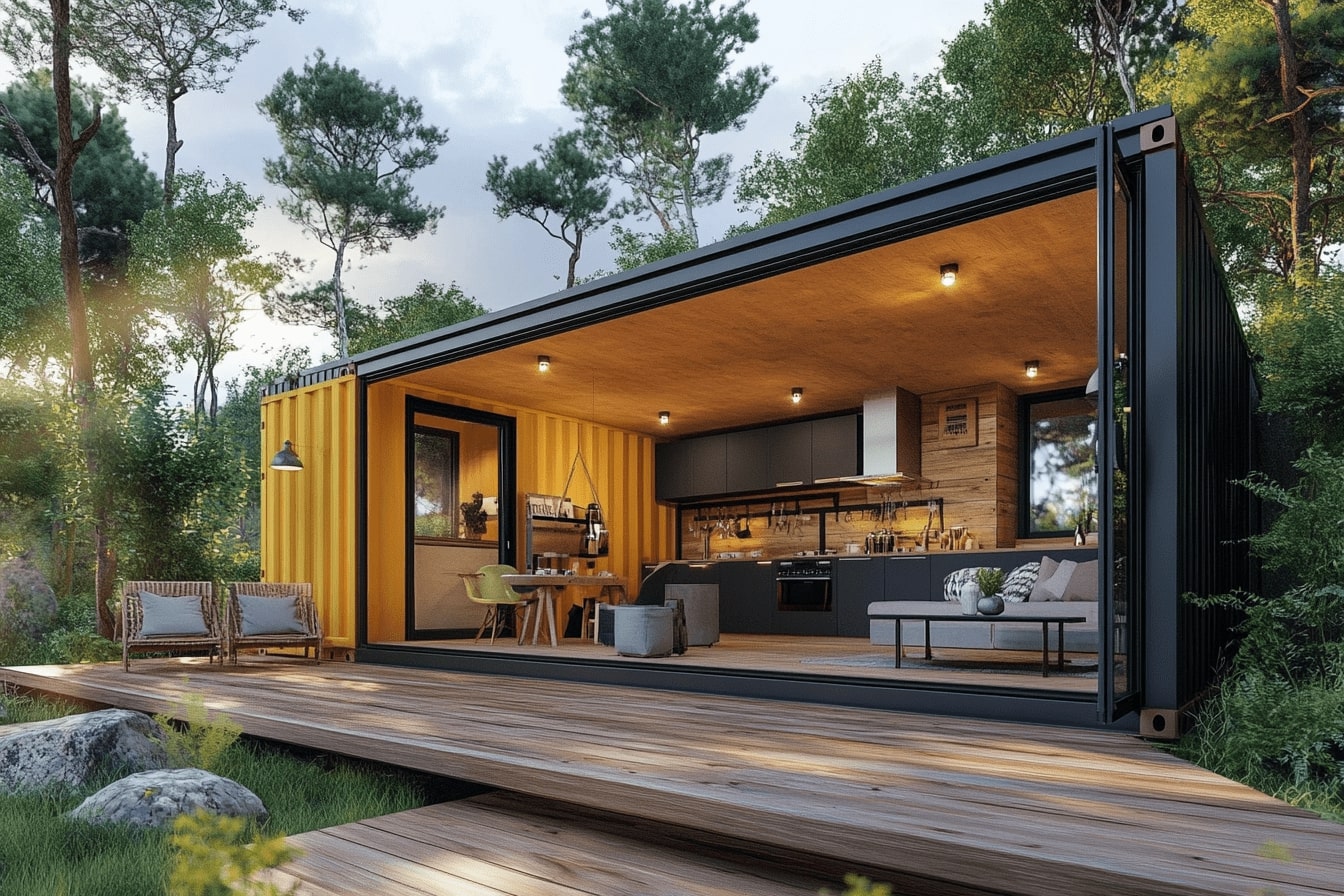- Home
- Articles
- Architectural Portfolio
- Architectral Presentation
- Inspirational Stories
- Architecture News
- Visualization
- BIM Industry
- Facade Design
- Parametric Design
- Career
- Landscape Architecture
- Construction
- Artificial Intelligence
- Sketching
- Design Softwares
- Diagrams
- Writing
- Architectural Tips
- Sustainability
- Courses
- Concept
- Technology
- History & Heritage
- Future of Architecture
- Guides & How-To
- Art & Culture
- Projects
- Interior Design
- Competitions
- Jobs
- Store
- Tools
- More
- Home
- Articles
- Architectural Portfolio
- Architectral Presentation
- Inspirational Stories
- Architecture News
- Visualization
- BIM Industry
- Facade Design
- Parametric Design
- Career
- Landscape Architecture
- Construction
- Artificial Intelligence
- Sketching
- Design Softwares
- Diagrams
- Writing
- Architectural Tips
- Sustainability
- Courses
- Concept
- Technology
- History & Heritage
- Future of Architecture
- Guides & How-To
- Art & Culture
- Projects
- Interior Design
- Competitions
- Jobs
- Store
- Tools
- More

The structure, which is shown here, is formed of more than one piece of spiral ie. helicoid. The spirals rotate around the axis to get this structure. In this way various object of different purposes and functions can be formed. The best application this structure finds in the designing objects which for purpose have maintenance of sporting events, attractive hotels, business buildings as well as shopping malls. Wherever an object of such geometry was built, it would be the center of attention of passers-by and tourists.

This object is composed of three parts and a combination of three helicoids of different size. The smallest (central) helicoid is in the central part of building, and it is made of spirals which are steeled according to the conceptual solution. This spirals rotate around their axis until they formed the aquired form of the object. On the obtained form, there are intermediate boards whose division is clearly noticed on the facade of the building. The facade consists of large glass surfaces which the object of attractiveness rise to an even higher level. The glass surfaces at the same time give both, great natural lightening of the building, as well as incredible views from the building itself.
The other two helicoids were used to obtain the bottom lower part and the end of the upper part of the building. They were created in the same way as the first (central) helicoid, by rotating the spiral, ie. helicoid around your axis in order to get an imaginary structure. Then they are connected to the upper and the bottom lower part of the central helicoid in order to get the final form of the object. These parts are also completely covered with glass panels.

This construction represent a contemporary and complex geometic form, as well as a complex constructive system. The purpose of this facility can be different: hotel, shopping mall, business center, a combination of different purposes and even a residential building.
illustrarch is your daily dose of architecture. Leading community designed for all lovers of illustration and #drawing.
Submit your architectural projects
Follow these steps for submission your project. Submission FormLatest Posts
House in Nakano: A 96 m² Tokyo Architecture Marvel by HOAA
Table of Contents Show Introduction: Redefining Urban Living in TokyoThe Design Challenge:...
Bridleway House by Guttfield Architecture
Bridleway House by Guttfield Architecture is a barn-inspired timber extension that reframes...
BINÔME Multi-residence by APPAREIL architecture
Binôme by APPAREIL Architecture is a five-unit residential building that redefines soft...
Between the Playful and the Vintage, Studio KP Arquitetura Transforms a Creative Multifunctional Space
Beyond its aesthetic and symbolic appeal, the project integrates technological solutions for...














Leave a comment