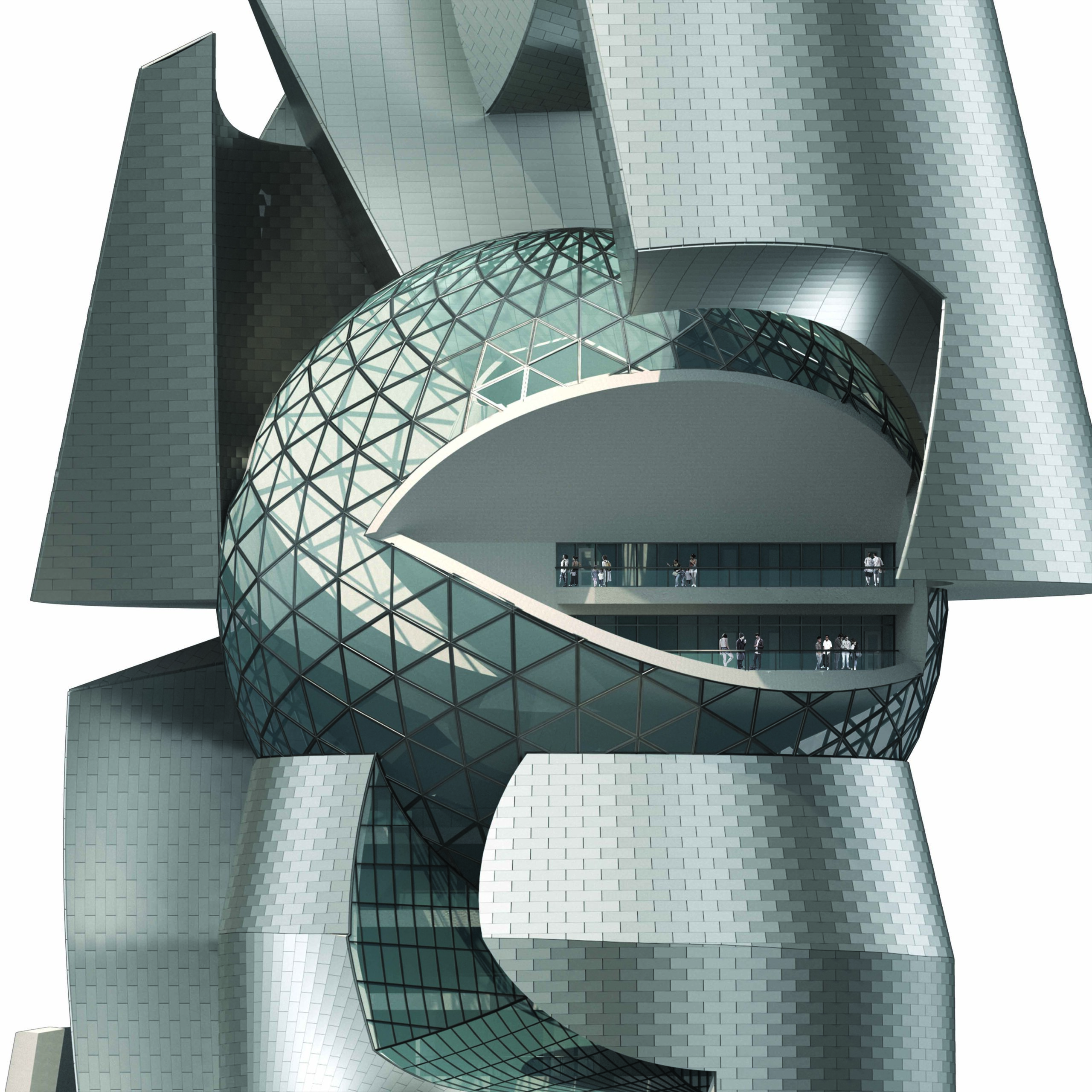- Home
- Articles
- Architectural Portfolio
- Architectral Presentation
- Inspirational Stories
- Architecture News
- Visualization
- BIM Industry
- Facade Design
- Parametric Design
- Career
- Landscape Architecture
- Construction
- Artificial Intelligence
- Sketching
- Design Softwares
- Diagrams
- Writing
- Architectural Tips
- Sustainability
- Courses
- Concept
- Technology
- History & Heritage
- Future of Architecture
- Guides & How-To
- Art & Culture
- Projects
- Interior Design
- Competitions
- Jobs
- Store
- Tools
- More
- Home
- Articles
- Architectural Portfolio
- Architectral Presentation
- Inspirational Stories
- Architecture News
- Visualization
- BIM Industry
- Facade Design
- Parametric Design
- Career
- Landscape Architecture
- Construction
- Artificial Intelligence
- Sketching
- Design Softwares
- Diagrams
- Writing
- Architectural Tips
- Sustainability
- Courses
- Concept
- Technology
- History & Heritage
- Future of Architecture
- Guides & How-To
- Art & Culture
- Projects
- Interior Design
- Competitions
- Jobs
- Store
- Tools
- More

The Twiins is a simple concept presenting collaborative housing prototype. Generally, single-family dwellings in West Africa have an average square surface area of approximately 200 to 250 square meters. The idea here is to bring two families together in a single residence, thanks to tips for saving and merging spaces. Considering the average family size to be five (5), the Twiins project proposes to have eight (8) to ten (10) people (two families) living together in an area of ;;; square meters.

The Twiins program consists of two (2) adult bedrooms, four (4) children’s bedrooms, a kitchen, a living room, and a patio. The proportions of Twiins, are inspired by the golden ratio. Indeed, the project is structured around three golden rectangles: two peripheral rectangles and a transition rectangle, which is the patio. Twiins offers two specific kinds of space providing both intimacy and cohabitation. Privacy spaces include “night spaces”, for example, bedrooms and bathrooms, whose access is only reserved to their owners. On the other hand, the kitchen and living areas are collaborative and accessible to all the inhabitants of the house.

Furthermore, spatial intelligence involves offering several functions to the spaces mentioned above making them convenient for study, reading, and relaxation. This approach makes it possible to decategorize spaces, in the opposite of residential architecture layout where spaces are categorized according to age or gender. Integrating planning tips allow individuals to frequent those spaces differently. For example, integrating the relaxation, music, and game space into the kitchen (a hopscotch game is drawn on the ground) make it possible to change its function. The kitchen, usually reserved for women or mothers, now allows husbands and children to socialize with women while taking interest in the space.
Moreover, the ventilation and natural light system, made of a series of slender rectangular openings, make it possible to obtain a pattern that combines transparency, breathing, and intimacy with the building, wherever it is located.

illustrarch is your daily dose of architecture. Leading community designed for all lovers of illustration and #drawing.
Submit your architectural projects
Follow these steps for submission your project. Submission FormLatest Posts
Renaatus Irumathi
Nestled on the eastern shores of Hulhumale’, Renaatus Irumathi Residence greets each...
White Khamovniki
The project is based on the idea of a building as a...
Millennium Horizon
The future cityscape Millennium Horizon is a groundbreaking architectural project envisioned for...
Wuto Space
Table of Contents Show DisobeyFearSide A and BThe Ideal Life A two-bedroom,...
















Leave a comment