- Home
- Articles
- Architectural Portfolio
- Architectral Presentation
- Inspirational Stories
- Architecture News
- Visualization
- BIM Industry
- Facade Design
- Parametric Design
- Career
- Landscape Architecture
- Construction
- Artificial Intelligence
- Sketching
- Design Softwares
- Diagrams
- Writing
- Architectural Tips
- Sustainability
- Courses
- Concept
- Technology
- History & Heritage
- Future of Architecture
- Guides & How-To
- Art & Culture
- Projects
- Interior Design
- Competitions
- Jobs
- Store
- Tools
- More
- Home
- Articles
- Architectural Portfolio
- Architectral Presentation
- Inspirational Stories
- Architecture News
- Visualization
- BIM Industry
- Facade Design
- Parametric Design
- Career
- Landscape Architecture
- Construction
- Artificial Intelligence
- Sketching
- Design Softwares
- Diagrams
- Writing
- Architectural Tips
- Sustainability
- Courses
- Concept
- Technology
- History & Heritage
- Future of Architecture
- Guides & How-To
- Art & Culture
- Projects
- Interior Design
- Competitions
- Jobs
- Store
- Tools
- More
Sammontalo – School and Multipurpose Center by NERVIN architecture
Sammontalo by NERVIN Architecture is a multifunctional community hub in Lappeenranta, Finland, integrating education, recreation, and civic life within a timber-rich, human-scaled, and contextually responsive design.
Table of Contents Show
Sammontalo is a multifunctional community building located in the heart of Sammonlahti, a suburban district of Lappeenranta, Finland. Designed by NERVIN Architecture, the project brings together a daycare centre, preschool, comprehensive school, public library, sports and youth facilities, and student welfare services under a single, continuous tile roof. Serving approximately 860 children with the support of over 140 staff members, Sammontalo forms a vibrant civic hub, seamlessly blending education, recreation, and community life into one coherent architectural gesture.
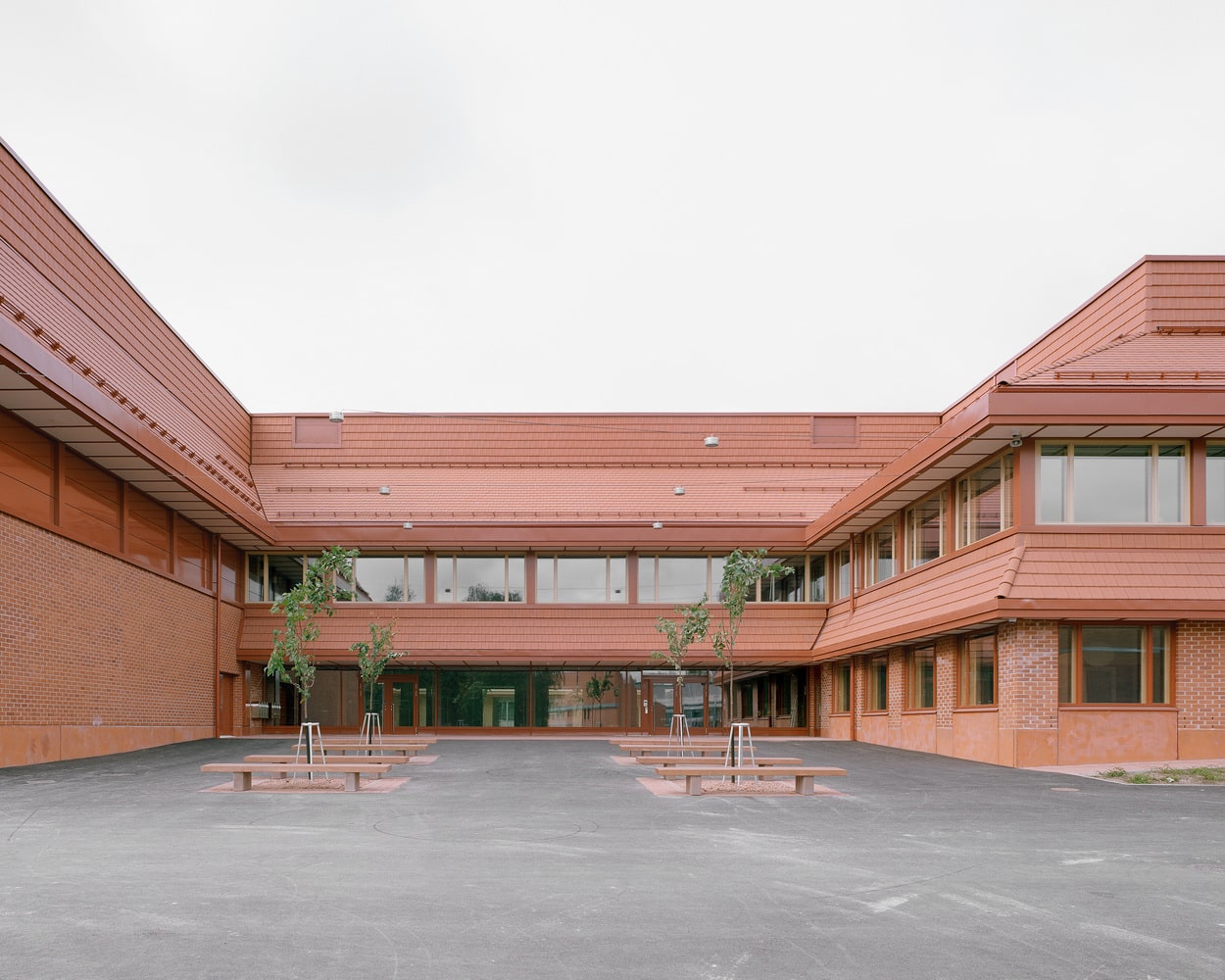
Contextual Response and Urban Integration
The site lies within a civic cluster characterized by late 20th-century postmodern architecture, including Sulo Savolainen’s commercial center and health station, as well as the Sammonlahti Church by Riitta and Kari Ojala. Drawing inspiration from the district’s red-brick façades and European architectural references, Sammontalo completes the sequence of urban spaces while strengthening the existing cluster of public buildings. The building stretches across nearly the entire width of its site, dividing the area into two contrasting zones: a civic, urban-facing side to the north and a lush, park-like playground and sports area to the south. This careful orientation allows the project to mediate between its urban and natural surroundings, integrating harmoniously into the neighborhood.

Spatial Organization and Circulation
The architectural layout is organized around a central lobby positioned between the city-side entrance courtyard and the park-facing inner courtyard. This spatial sequence establishes a visually open and experientially continuous axis through the building, connecting diverse functions while creating a sense of coherence. The bright inner courtyard introduces abundant daylight and long views across the interior spaces, providing a visual and spatial counterpoint to the red-brick façades. Despite its scale, Sammontalo is subdivided into smaller, human-scaled volumes that relate naturally to the proportions of surrounding buildings, offering a welcoming and accessible environment for children, students, and the wider community.
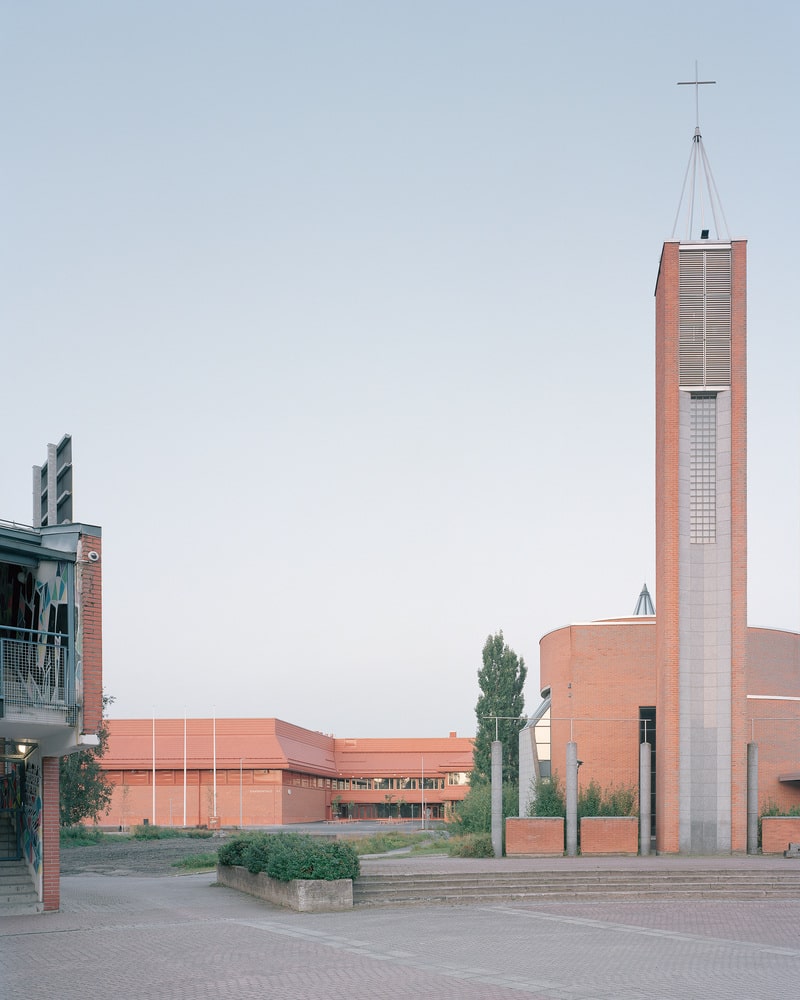
Façade Articulation and Materiality
Sammontalo’s two-tiered façades emphasize horizontal lines, with thick brick pillars forming a solid base on the ground floor while continuous ribbon windows and slender timber columns give the upper level a light, pavilion-like quality. Sloping brick roofs and double-level eaves create a distinctive silhouette, unifying the structure within the cityscape. The building is based on a 3.5-meter structural grid, expressed consistently throughout the design. A visible timber column-and-beam system, which tapers and lightens upward, forms both the structural framework and a defining aesthetic element. The brick cladding acts as a protective envelope, providing durability while maintaining a warm, tactile character.
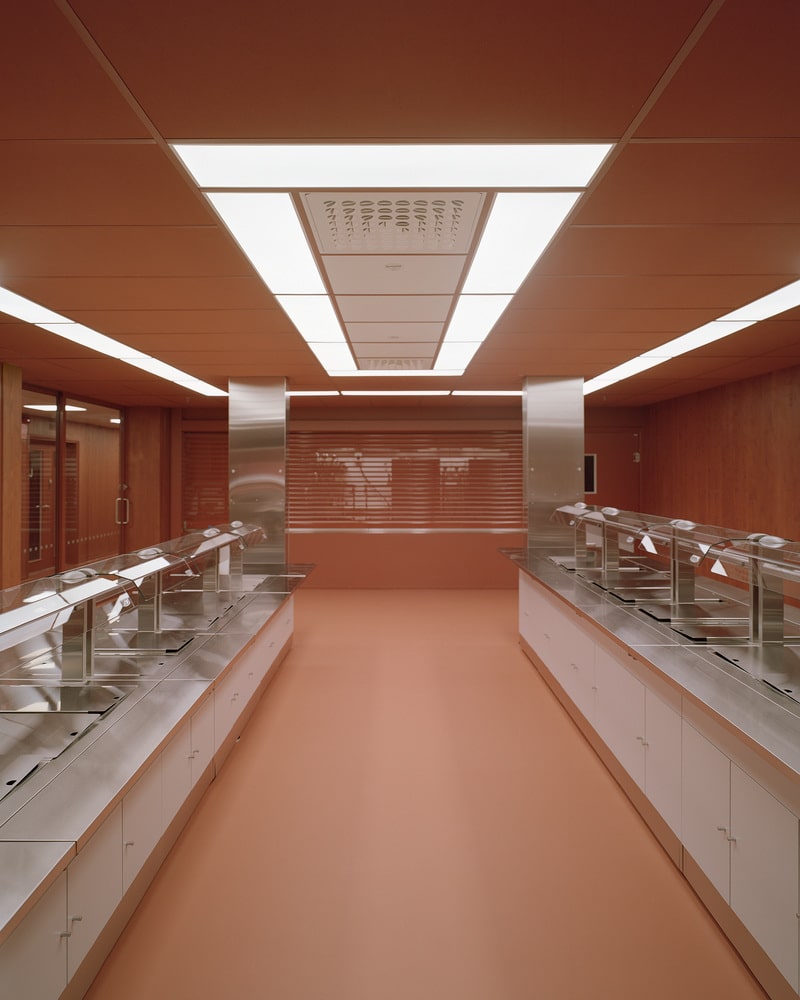
Interior Atmosphere and Material Palette
The interior design continues the dialogue between form, material, and place established on the exterior. The material palette is intentionally simple, relying on two primary tones: brick red and natural wood beige. Brick red defines public areas such as the lobby, library, and corridors, creating a sense of warmth, identity, and activity. The calmer learning spaces are finished in light beige, producing serene and focused environments for study and play. Extensive use of wood, including timber elements stained translucent red, creates a consistent tactile quality, blurring the boundary between interior and exterior and reinforcing the building’s overall unity. Generous daylight, coupled with the use of natural materials, enhances the sense of openness, comfort, and well-being throughout the complex.
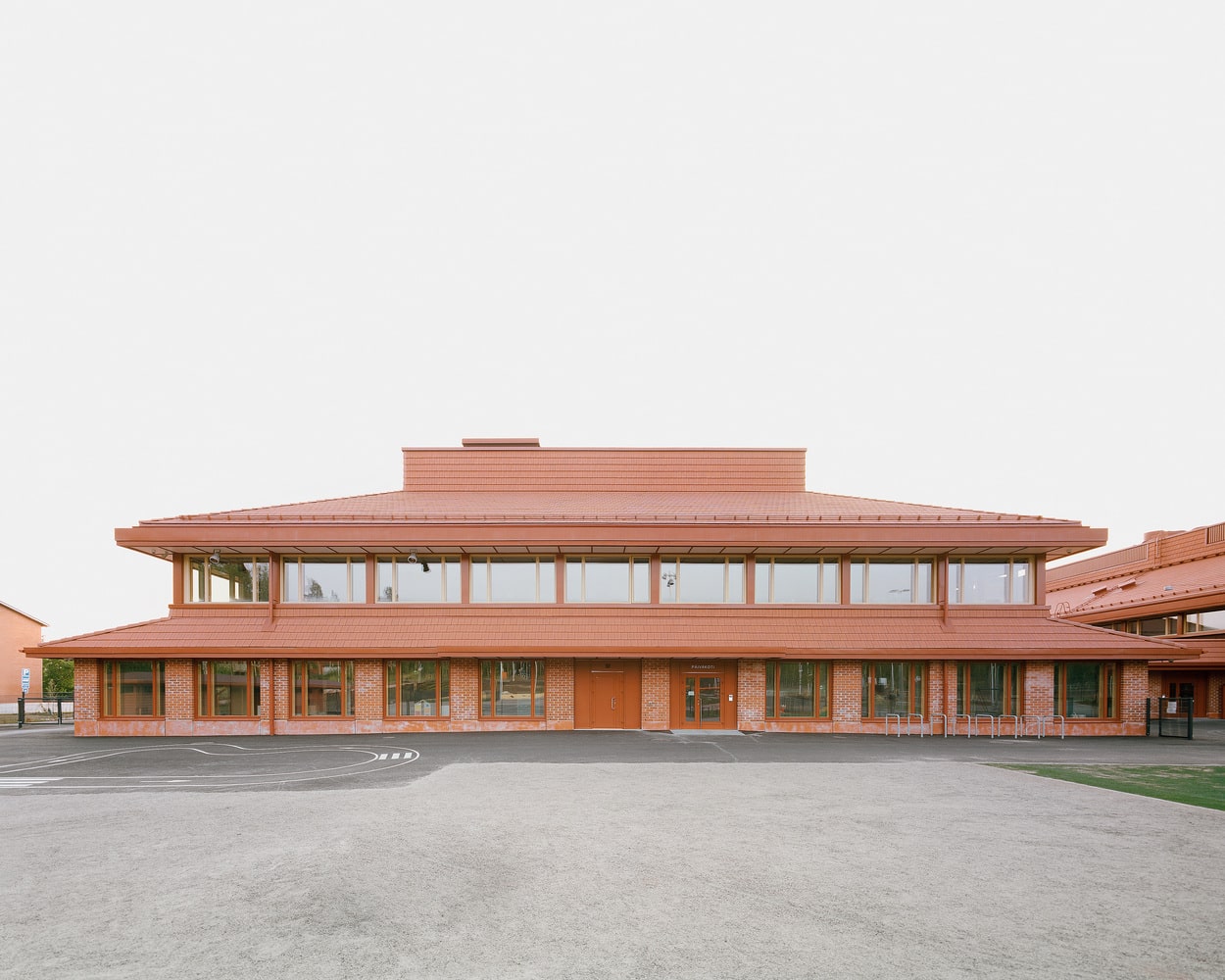
A Timeless and Sustainable Design
Sammontalo stands as one of the largest timber buildings in Finland, demonstrating how contemporary construction techniques can coexist with traditional materials to produce architecture that is both functional and enduring. Its thoughtful spatial organization, sensitive urban integration, and cohesive material strategy create a timeless environment that supports a wide range of civic and educational functions. By balancing scale with human proportion, activity with calm, and tradition with innovation, Sammontalo offers a model for future community-centered architecture, providing a vibrant hub that fosters learning, interaction, and social cohesion for generations to come.
Photography: :Rasmus Norlander
- Calgary architecture projects
- Calgary residential architecture
- Carisbrooke Residence
- community-focused architecture
- DAAS Architecture
- Energy-efficient residential design
- Green urban corridors
- Human-scaled design
- Inner-city infill development
- Landscape integration
- Low-maintenance materials
- modern urban living
- Multi-unit residential design
- Natural ventilation strategies
- Neighborhood-sensitive design
- Passive solar strategy
- Semi-private courtyard
- Sustainable residential design
- Urban densification projects
- Urban infill housing
I create and manage digital content for architecture-focused platforms, specializing in blog writing, short-form video editing, visual content production, and social media coordination. With a strong background in project and team management, I bring structure and creativity to every stage of content production. My skills in marketing, visual design, and strategic planning enable me to deliver impactful, brand-aligned results.
Submit your architectural projects
Follow these steps for submission your project. Submission FormLatest Posts
Zaha Hadid Architects Designs Qiantang Bay Central Water Axis in China
Zaha Hadid Architects has revealed designs for the Qiantang Bay Cultural District...
House of Knowledge by Christoph Hesse Architects
House of Knowledge by Christoph Hesse Architects creates a new cultural and...
Renzo Piano Begins KYKLOS Cultural Center in Piraeus, Greece
The KYKLOS Cultural Center is a new contemporary art and culture project...
Rome’s EUR Convention Center “The Cloud” and Its Architectural Significance
The EUR Convention Center, known as The Cloud (Nuvola), is one of...


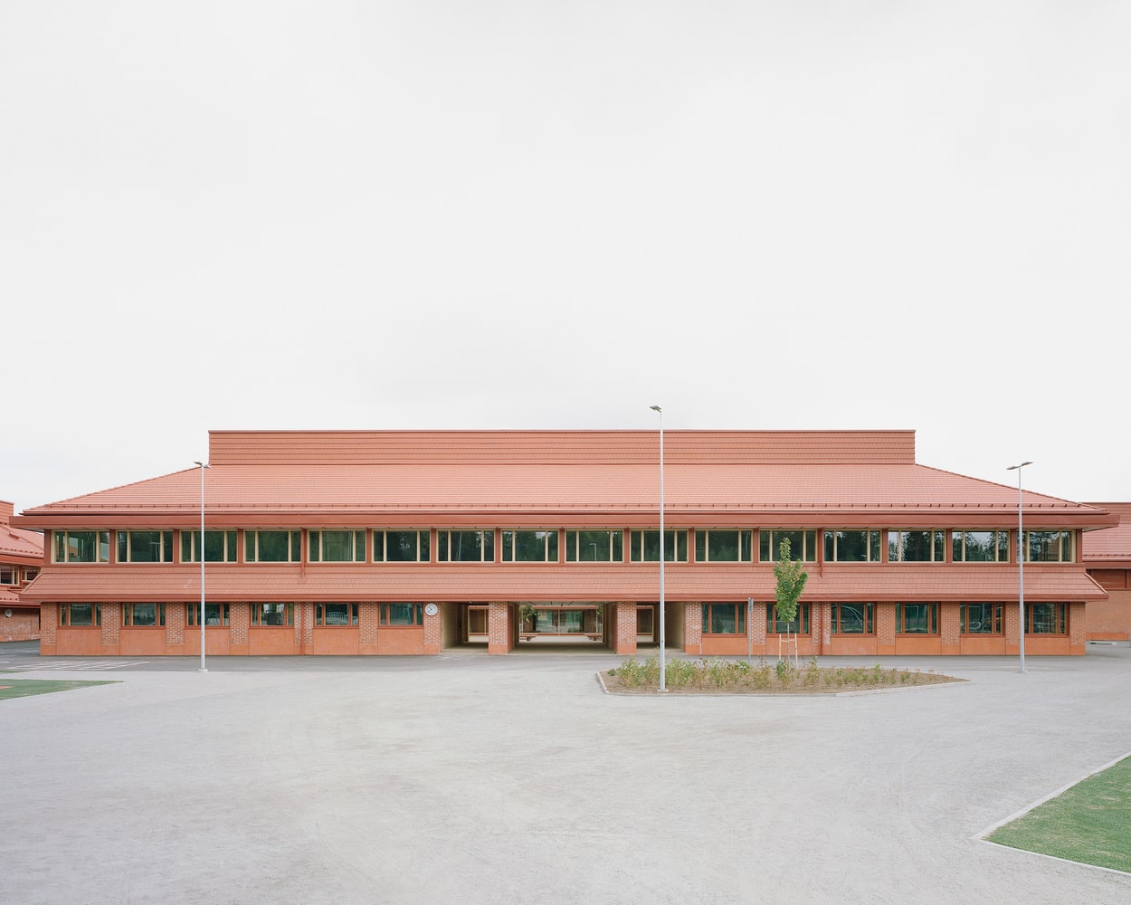
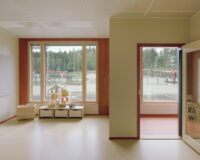
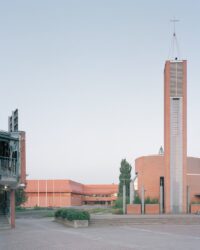

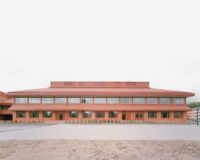
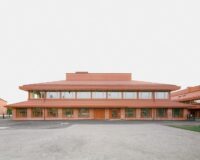
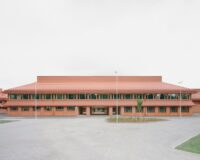
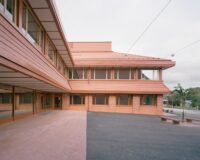
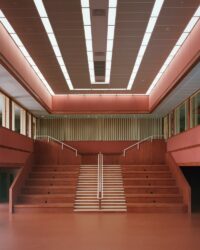
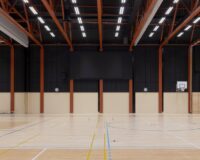
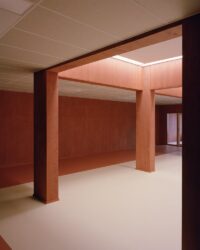
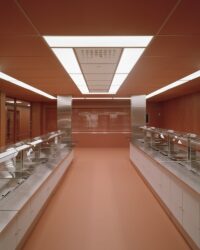

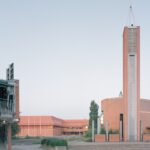

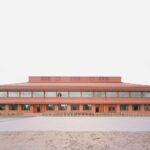
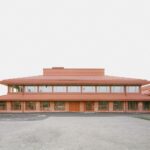

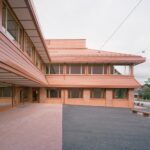
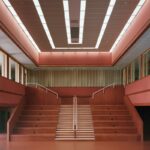
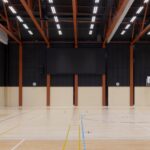
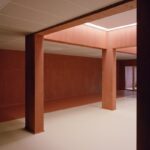
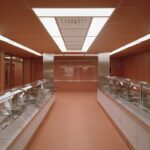








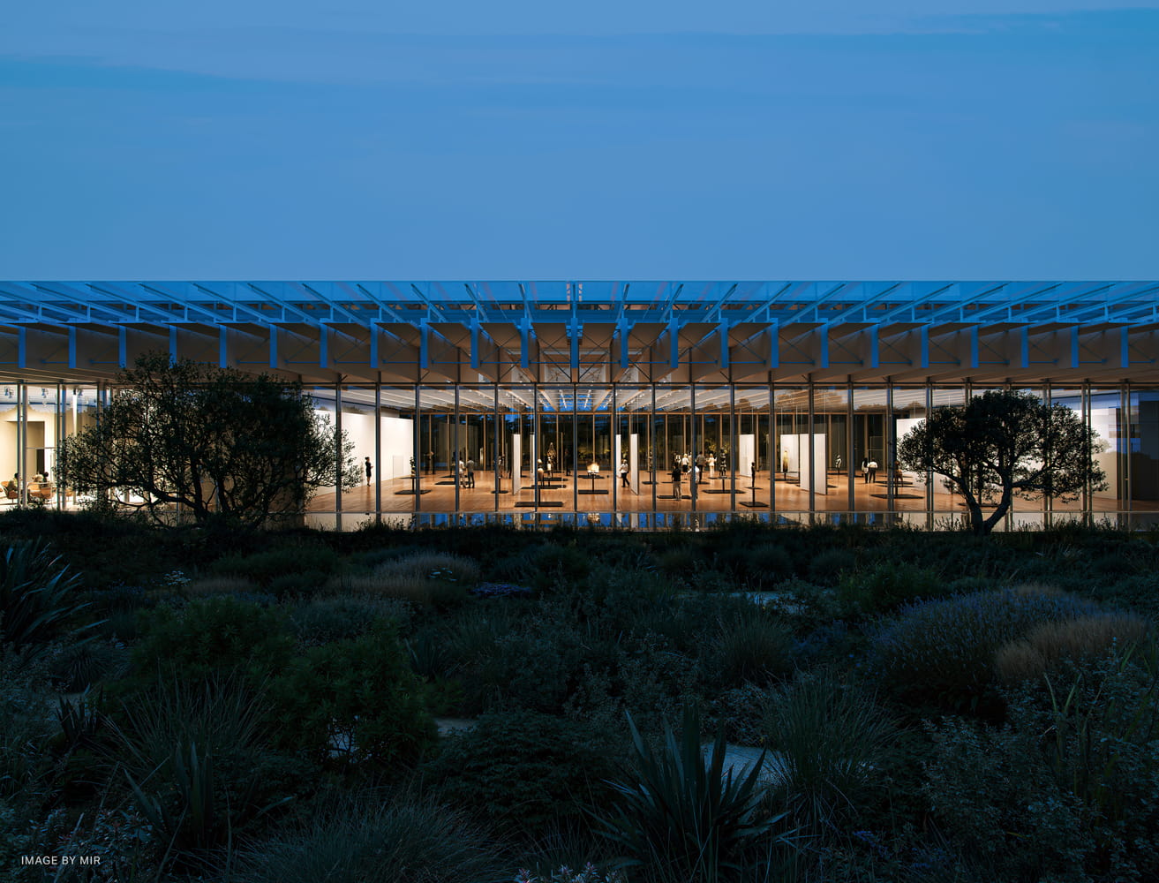
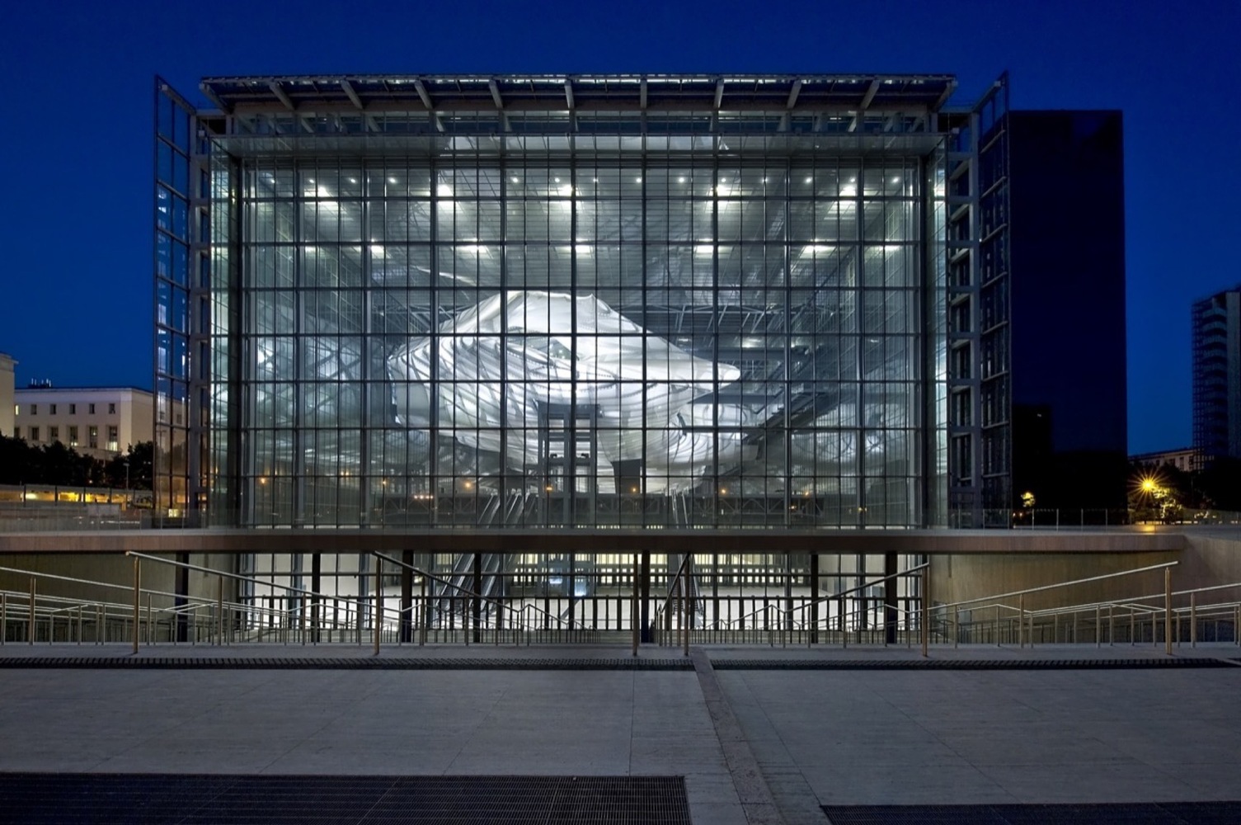
Leave a comment