- Home
- Articles
- Architectural Portfolio
- Architectral Presentation
- Inspirational Stories
- Architecture News
- Visualization
- BIM Industry
- Facade Design
- Parametric Design
- Career
- Landscape Architecture
- Construction
- Artificial Intelligence
- Sketching
- Design Softwares
- Diagrams
- Writing
- Architectural Tips
- Sustainability
- Courses
- Concept
- Technology
- History & Heritage
- Future of Architecture
- Guides & How-To
- Art & Culture
- Projects
- Interior Design
- Competitions
- Jobs
- Store
- Tools
- More
- Home
- Articles
- Architectural Portfolio
- Architectral Presentation
- Inspirational Stories
- Architecture News
- Visualization
- BIM Industry
- Facade Design
- Parametric Design
- Career
- Landscape Architecture
- Construction
- Artificial Intelligence
- Sketching
- Design Softwares
- Diagrams
- Writing
- Architectural Tips
- Sustainability
- Courses
- Concept
- Technology
- History & Heritage
- Future of Architecture
- Guides & How-To
- Art & Culture
- Projects
- Interior Design
- Competitions
- Jobs
- Store
- Tools
- More
BIG Wins International Competition to Design Hamburg State Opera
BIG’s winning design for the new Hamburg State Opera creates a cultural landmark shaped by rising public terraces and an open connection to the waterfront. Blending architecture, landscape, and transparency, the project integrates performance spaces with walkable outdoor areas, offering Hamburg a new opera house rooted in its harbor history and future urban growth.

Table of Contents Show
BIG has won the international competition to design the new Hamburg State Opera. The competition was organized by the City of Hamburg to find a modern and strong architectural vision for the future opera house. Many well-known architecture offices joined the competition, but BIG’s proposal was selected for its clear idea and strong connection to the city. The new opera will sit between Hamburg’s historic waterfront and a new area of high-rise buildings. Inspired by Hamburg’s long history with its harbor, BIG designed the building as a soft landscape form that slowly rises from the water with a series of stepped outdoor terraces.

Form and Public Access
The opera is designed as a set of green terraces that grow upward from the water’s edge. These steps form a circular roof shape that opens toward the harbor basin. The idea is to blend the building with public outdoor spaces, creating a smooth path that connects the riverfront to the surrounding neighborhood.
The terraces allow visitors to enter the opera from many directions—through the waterfront park, from the pier, or from the nearby city streets. This open layout makes the opera feel like a natural part of the public landscape rather than a closed, formal structure.
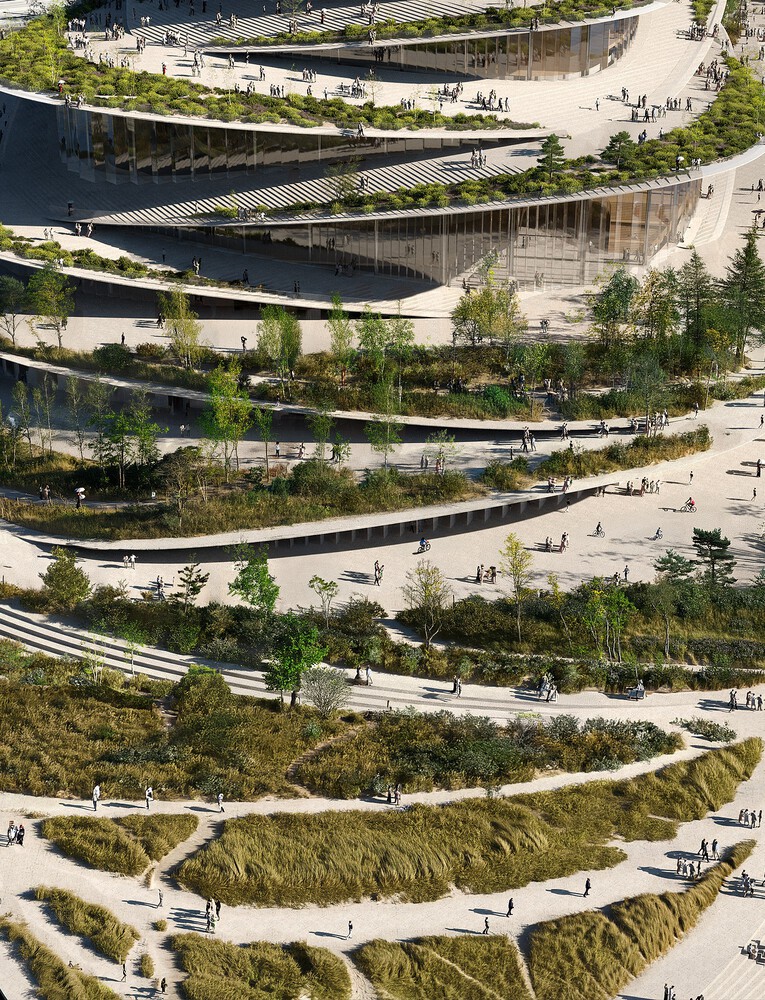
Interior Circulation
Inside, the foyer acts as a central public hub. Large wooden staircases guide visitors through the building and lead to the upper floors. Each level has direct access to outdoor terraces, creating places to relax, meet friends, or enjoy views before and after performances.
These outdoor platforms offer elevated views of Hafen City, the old city center, and the harbor. They expand the social life of the building and encourage visitors to move freely between inside and outside spaces.
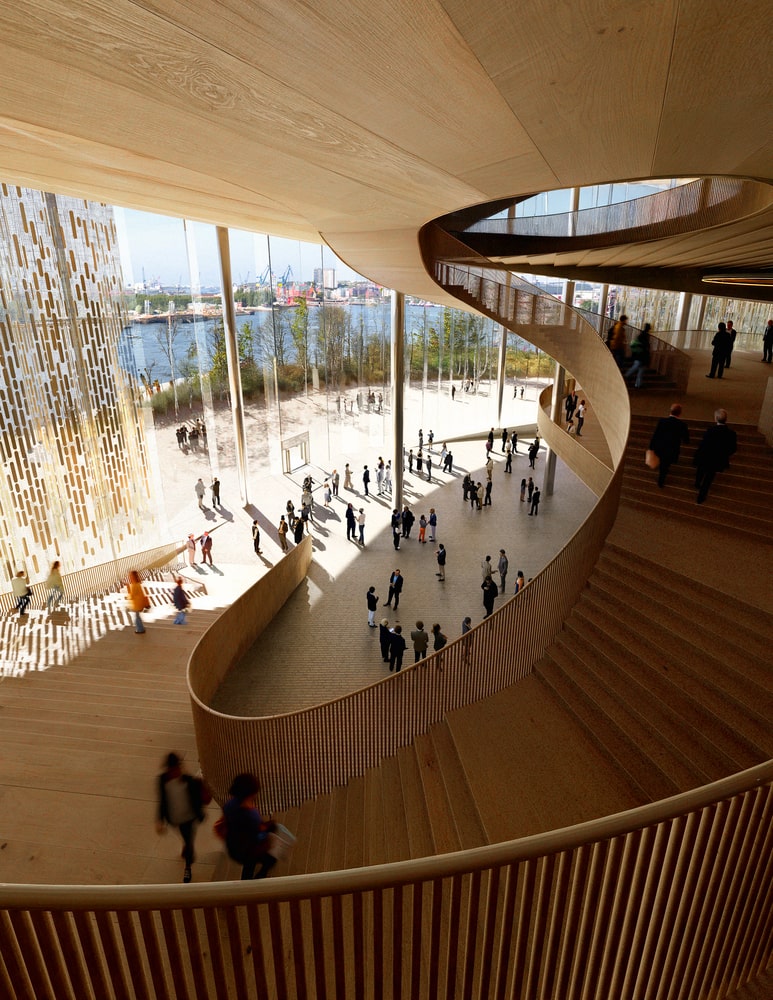
Main Auditorium and Performance Spaces
At the heart of the building is the main hall. It features curved wooden balconies that shape the sound and provide clear views of the stage. Behind the auditorium are the studio stage, rehearsal rooms, and technical areas. This compact arrangement makes it easy for staff to move between production and performance zones. The design also gives the public small glimpses into the backstage world, showing the constant work that supports each performance.
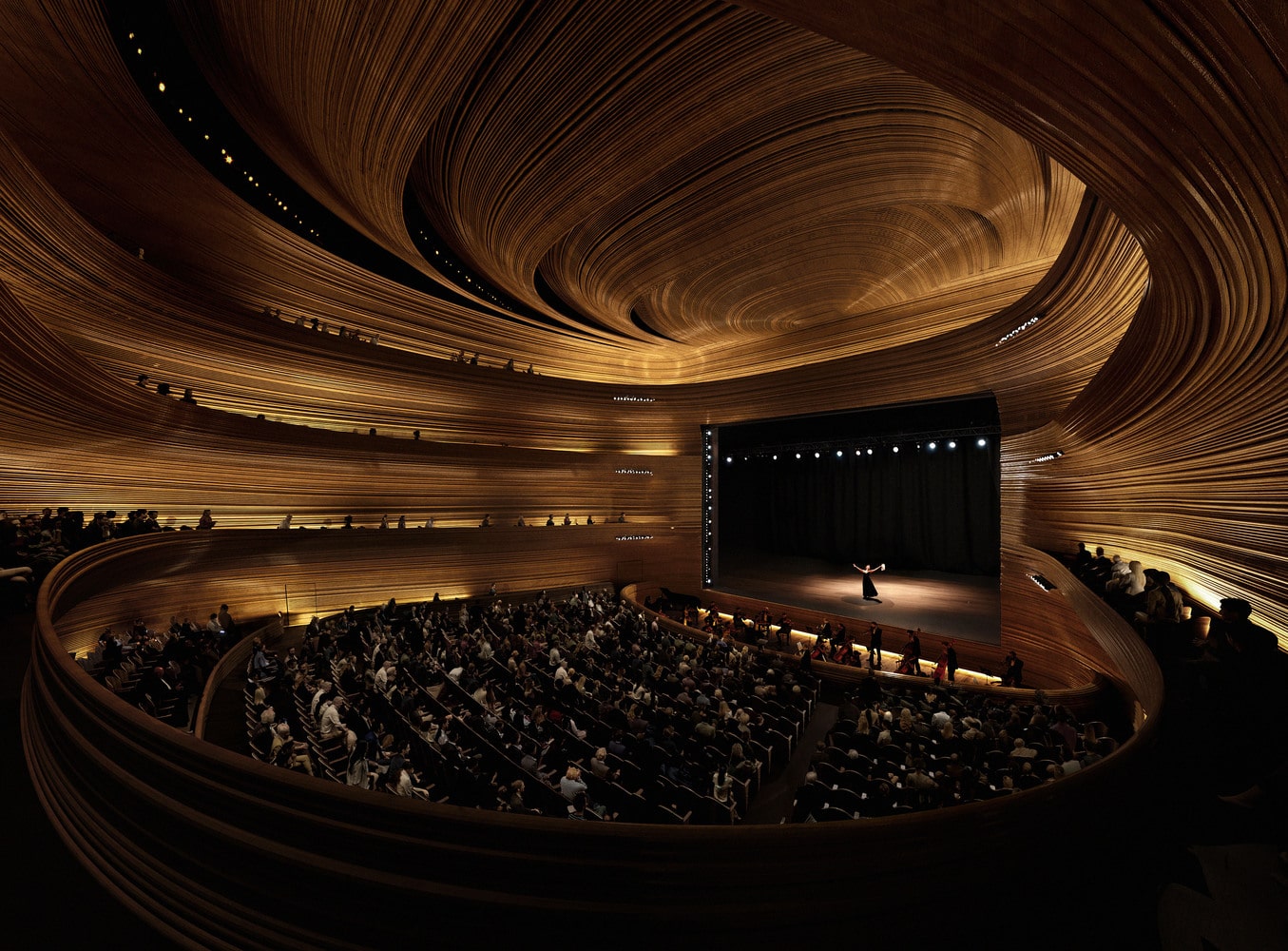
Landscape Design
The outdoor landscape, designed by BIG Landscape, responds to the site’s tidal changes. Sloped banks, planted dunes, and wetland gardens help manage storm water and rising water levels. Rainwater is filtered through basins and permeable surfaces, creating a natural water system.
These landscape elements support local wildlife and increase biodiversity on the peninsula. By integrating tidal zones and green buffers, the project strengthens its relationship with the Elbe River and creates a living, changing edge between land and water.

Transparency
The opera is designed to be open and visible from all sides. Glass facades and clear circulation paths reveal rehearsal rooms, backstage areas, and offices. There is no hidden “back side” of the building.
The entire exterior landscape is walkable, allowing people to explore the building from any direction. In this way, the Hamburg State Opera becomes a true extension of HafenCity’s public life—an accessible cultural place along the waterfront with new views of the harbor.
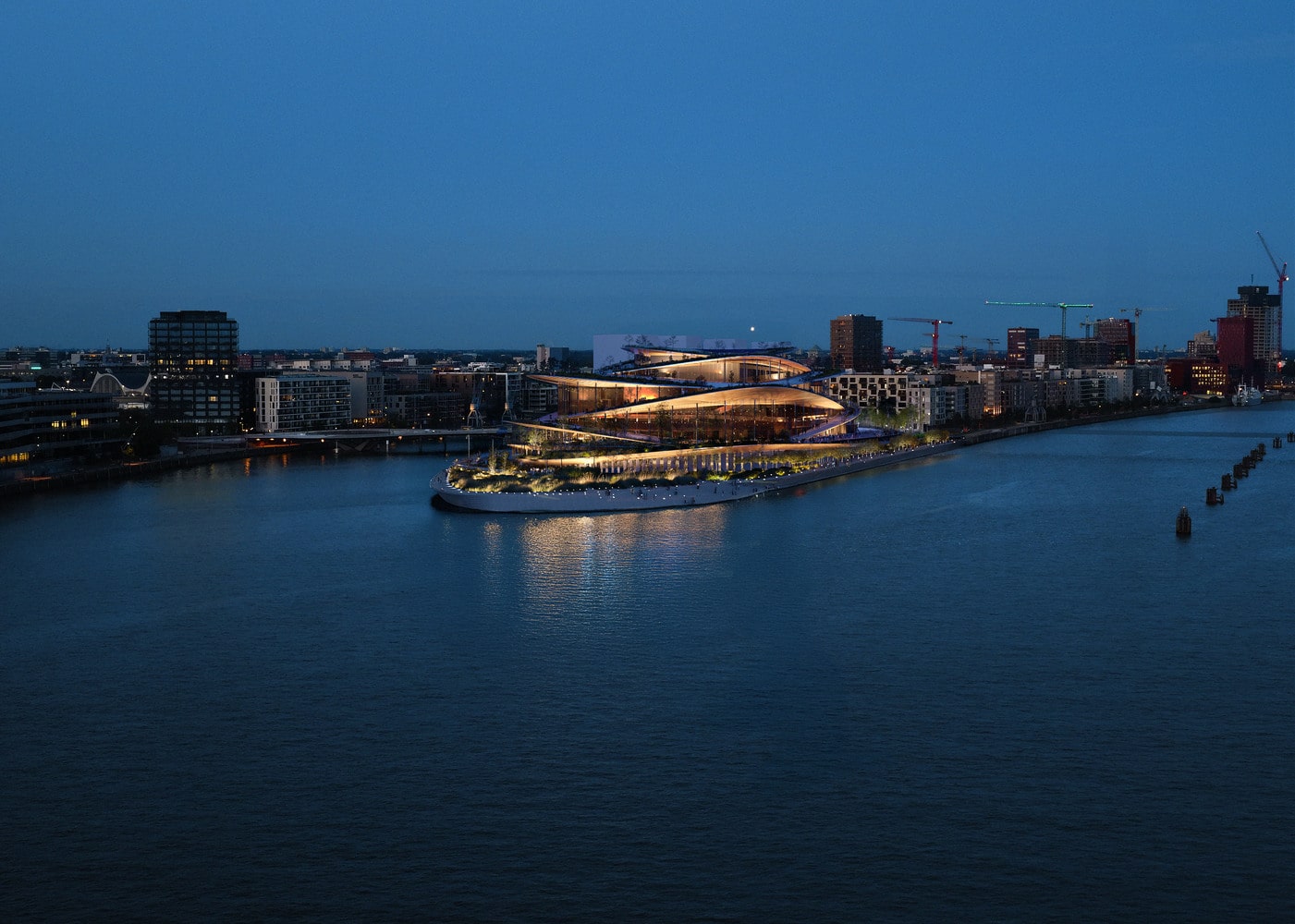
With this winning design, BIG offers a new cultural landmark that aims to bring people, public space, and the waterfront together. The project shows how architecture can connect a city’s history with its future, creating a place that feels open, welcoming, and part of everyday life. When completed, the new Hamburg State Opera is expected to become an important destination for both residents and visitors, strengthening Hamburg’s identity as a major cultural city.
- BIG Bjarke Ingels Group
- BIG Landscape architecture
- Bjarke Ingels projects
- contemporary opera building design
- cultural landmarks Germany
- European opera house design
- German architecture competitions
- HafenCity architecture
- Hamburg opera building competition
- Hamburg waterfront development
- landscape-integrated buildings
- public terraces architecture
- sustainable cultural buildings
- The New Hamburg State Opera
- Waterfront architecture
Submit your architectural projects
Follow these steps for submission your project. Submission FormLatest Posts
Lishui Airport by MAD Architects: Zhejiang’s Mountain Terminal After 17 Years
After 17 years of planning, MAD Architects' Lishui Airport opens in Zhejiang...
Milano Cortina 2026 Winter Olympics: Architecture & Venues Guide
The Milano Cortina 2026 Winter Olympics bring world-class architecture to Italy's Alpine...
First Harry Potter Hotel: The Wizarding World Arrives at LEGOLAND Deutschland
The world's first official Harry Potter themed hotel is set to open...
Busan Opera House by Snøhetta: A Waterfront Cultural Landmark Nearing Completion
Snøhetta's Busan Opera House transforms reclaimed waterfront land into a democratic cultural...







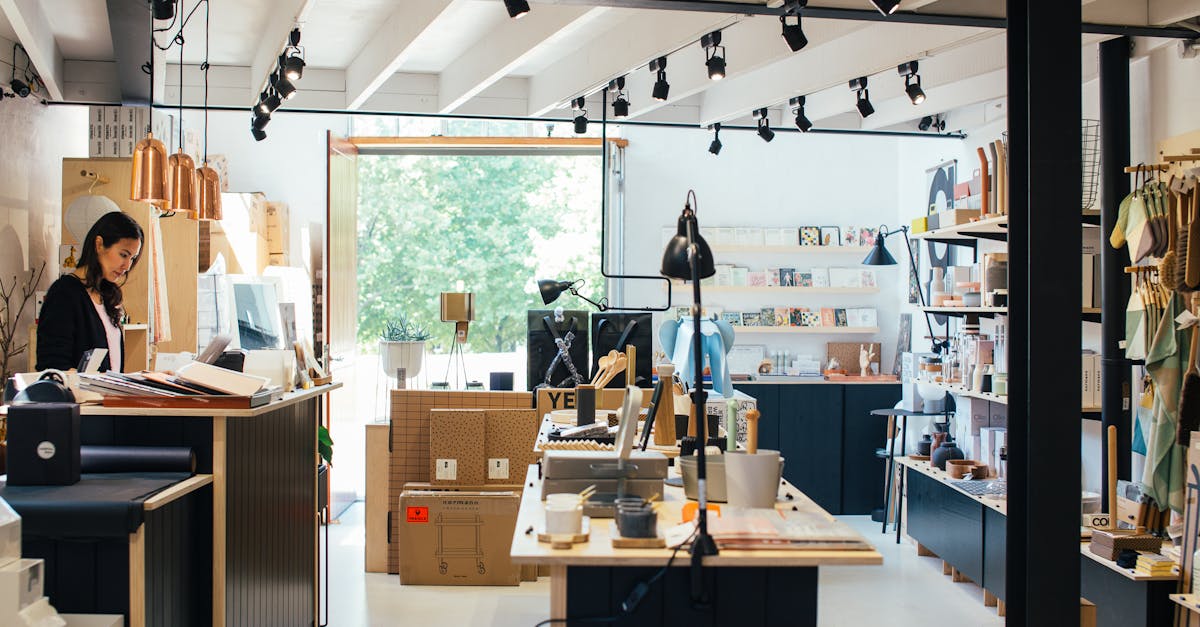




Leave a comment