- Home
- Articles
- Architectural Portfolio
- Architectral Presentation
- Inspirational Stories
- Architecture News
- Visualization
- BIM Industry
- Facade Design
- Parametric Design
- Career
- Landscape Architecture
- Construction
- Artificial Intelligence
- Sketching
- Design Softwares
- Diagrams
- Writing
- Architectural Tips
- Sustainability
- Courses
- Concept
- Technology
- History & Heritage
- Future of Architecture
- Guides & How-To
- Art & Culture
- Projects
- Interior Design
- Competitions
- Jobs
- Store
- Tools
- More
- Home
- Articles
- Architectural Portfolio
- Architectral Presentation
- Inspirational Stories
- Architecture News
- Visualization
- BIM Industry
- Facade Design
- Parametric Design
- Career
- Landscape Architecture
- Construction
- Artificial Intelligence
- Sketching
- Design Softwares
- Diagrams
- Writing
- Architectural Tips
- Sustainability
- Courses
- Concept
- Technology
- History & Heritage
- Future of Architecture
- Guides & How-To
- Art & Culture
- Projects
- Interior Design
- Competitions
- Jobs
- Store
- Tools
- More
Regional Theater of Beauvaisis by atelier AJC
The Regional Theater of Beauvaisis by atelier AJC emerges as a contemporary cultural landmark, rising like a “secular nave” to dialogue with Beauvais’s historic monuments.
Table of Contents Show
A Contemporary Civic Landmark Rooted in Post-War Urban Continuity
The Regional Theater of Beauvaisis, designed by atelier AJC (François Chochon and David Joulin), represents a significant new cultural intervention in the urban fabric of Beauvais. Conceived as a contemporary counterpart to the city’s historic monuments, the project reinterprets classical architectural language through a modern civic program, reinforcing its role as a cultural and social anchor for the region.

Urban Integration and Architectural Intent
The architects approached the commission with a dual focus: integration within the post-war reconstruction context and orientation toward the city’s most emblematic landmarks. The resulting volume, rising gradually from 10 to 27 meters, introduces a strong vertical presence while maintaining a respectful dialogue with its surroundings. This calibrated massing softens the building’s impact on the adjacent neighborhood and aligns the project with the proportions of the nearby Saint-Étienne Church and, more distantly, the Saint-Pierre Cathedral.
The architects describe the theater as a “secular nave,” a deliberate reference to Roman civic basilicas that historically served as gathering places for citizens. This analogy underscores the building’s ambition to become a contemporary forum dedicated to shared cultural experience. Its siting completes an ongoing urban narrative initiated during the reconstruction of Beauvais, forming a new spatial enclosure that recalls the traditional cloisters of European cities such as Pisa and Orléans. By reorganizing public space around the structure, the project effectively establishes a new clos beauvaisien—an urban room defined by architectural presence.
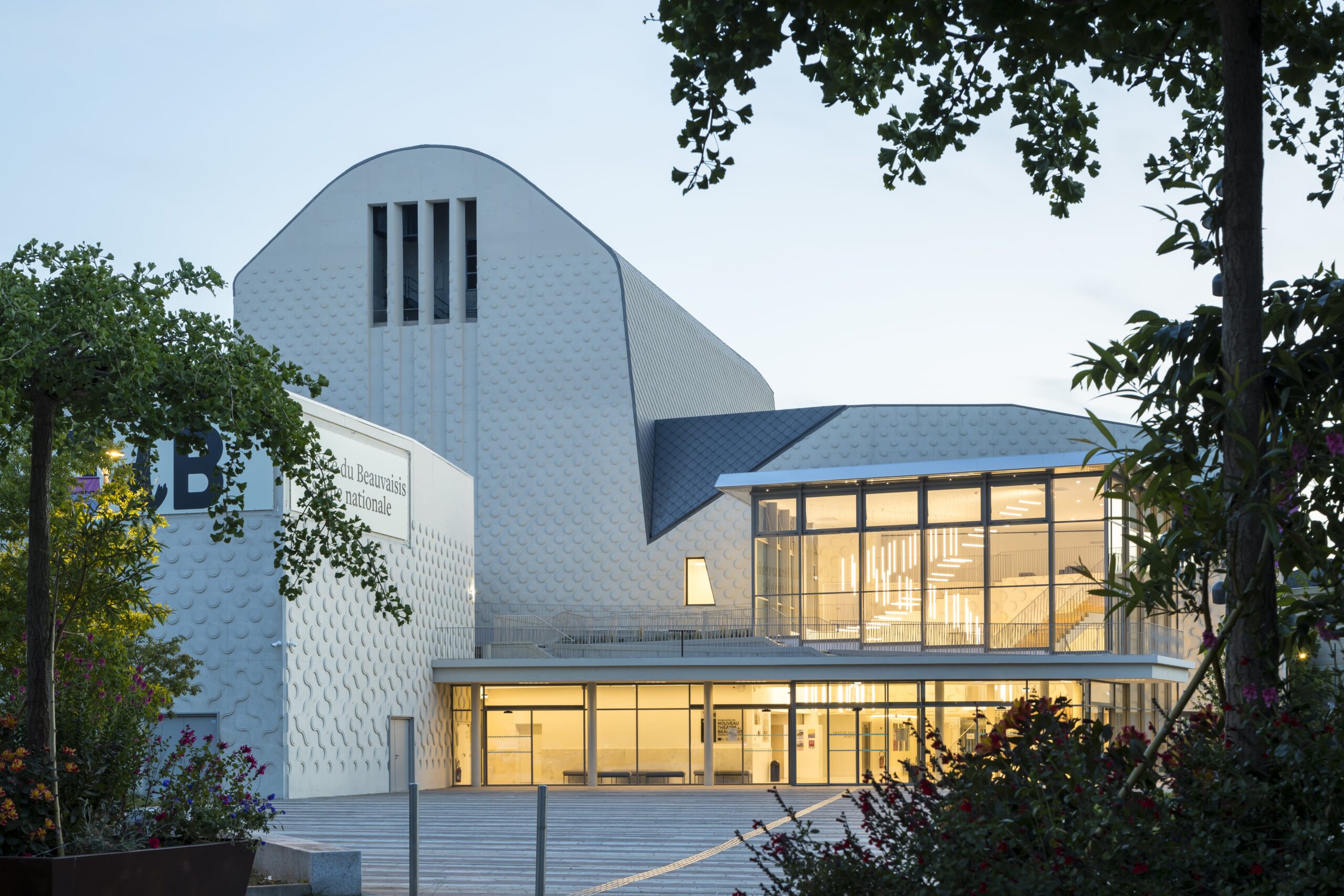
Interior Spatial Experience
The foyer, with its sculptural and almost Piranesian spatiality, functions as a welcoming, transitional space designed to encourage movement, gathering, and exchange. Instead of adopting the ornate character typically associated with historic theaters, the interior atmosphere suggests the ambiance of a forest clearing at dusk. This impression is achieved through the use of light-diffusing sculptural panels, inspired by vegetal motifs found in traditional Beauvais tapestries, which transform the dark walls into a multidimensional surface reminiscent of woodland textures and shaded foliage.
The main hall continues this atmospheric approach. Conceived as an immersive environment, it brings together artist and audience through a carefully orchestrated face-to-face spatial configuration. This arrangement enhances the sense of proximity and supports the theatrical objective of establishing a direct, emotional connection between performer and spectator.

Circulation and User Experience
Movement through the building draws upon the typology of the Italian corso, emphasizing fluid progression and informal encounters. Ramps, terraces, and transitional zones interconnect seamlessly, allowing visitors to circulate intuitively and engage socially throughout the building. This cohesive spatial choreography reinforces the project’s civic ambition, cultivating an accessible and welcoming environment.
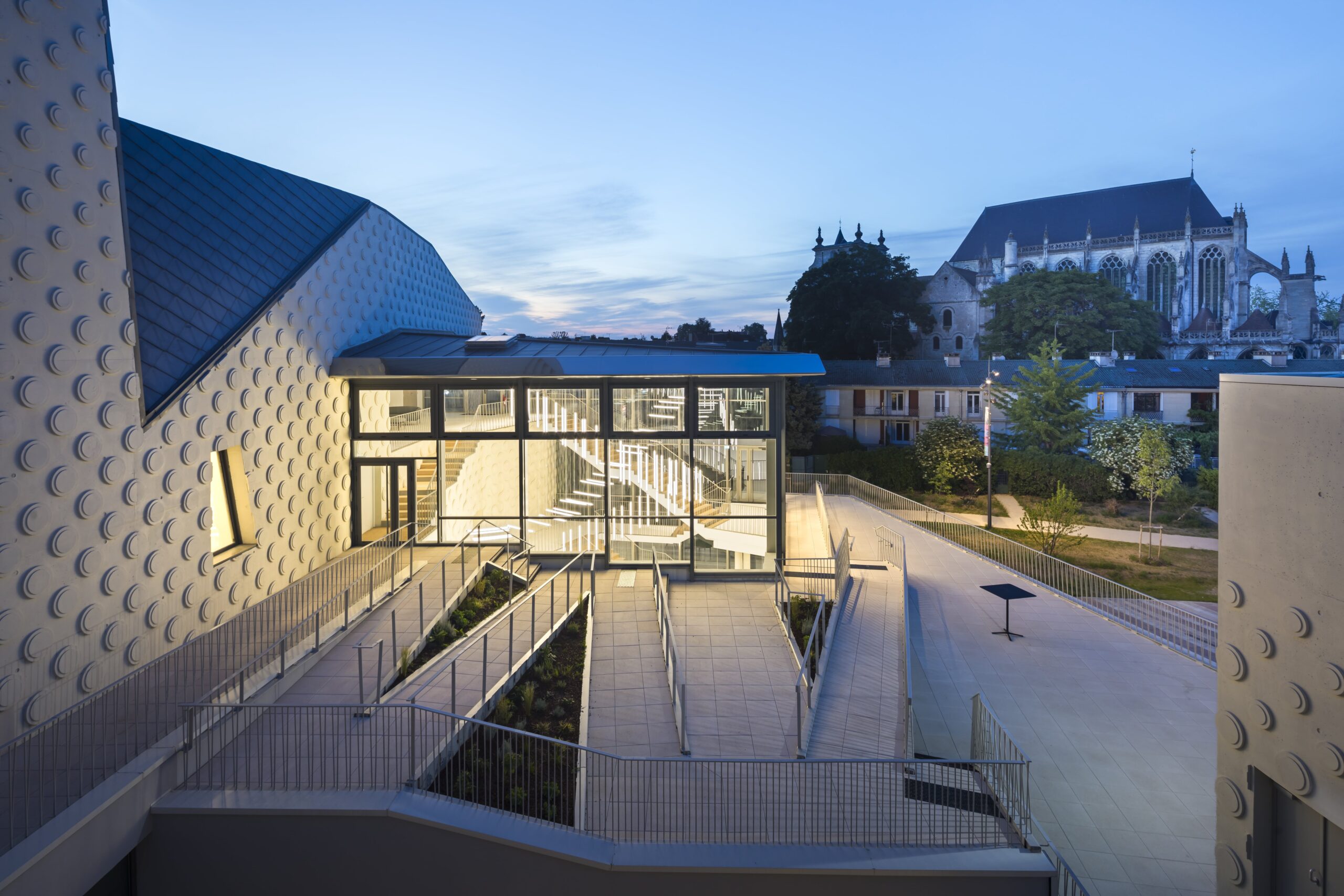
A Contemporary House for the Community
Atelier AJC’s Regional Theater of Beauvaisis aspires to be more than a performance venue. Through its architecture, the building positions itself as a “people’s palace”—a community-oriented space where culture, dialogue, and collective experience converge. Its thoughtful integration into the city, coupled with its symbolic architectural language and carefully crafted interior identity, places it firmly within the lineage of Beauvais’s urban heritage while presenting a forward-looking model for contemporary cultural architecture.
Photography: Sergio Grazia
- atelier AJC
- Beauvais architecture
- contemporary theater design
- cultural landmarks France
- David Joulin
- François Chochon
- French cultural buildings
- modern civic architecture
- post-war reconstruction Beauvais
- Regional Theater of Beauvaisis
- Saint-Étienne Church Beauvais
- Saint-Pierre Cathedral Beauvais
- secular nave architecture
- Théâtre du Beauvaisis
- urban dialogue architecture
Submit your architectural projects
Follow these steps for submission your project. Submission FormLatest Posts
Zaha Hadid Architects Designs Qiantang Bay Central Water Axis in China
Zaha Hadid Architects has revealed designs for the Qiantang Bay Cultural District...
House of Knowledge by Christoph Hesse Architects
House of Knowledge by Christoph Hesse Architects creates a new cultural and...
Renzo Piano Begins KYKLOS Cultural Center in Piraeus, Greece
The KYKLOS Cultural Center is a new contemporary art and culture project...
Rome’s EUR Convention Center “The Cloud” and Its Architectural Significance
The EUR Convention Center, known as The Cloud (Nuvola), is one of...



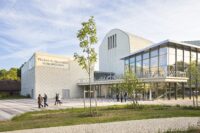
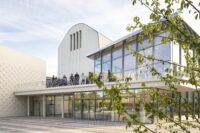
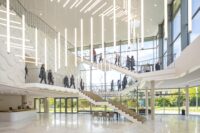
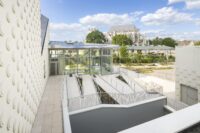

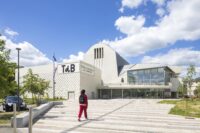

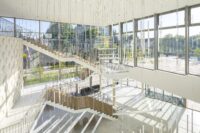
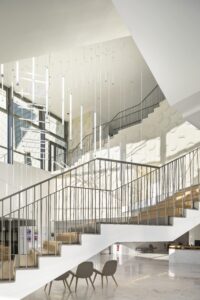
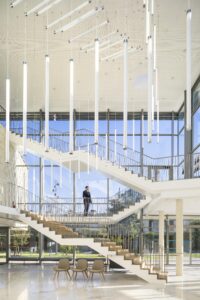
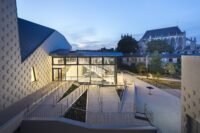
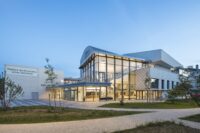


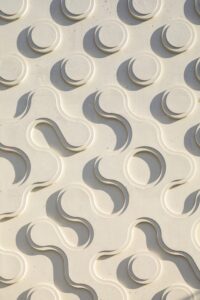
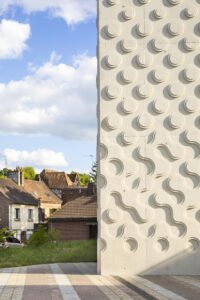



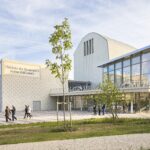
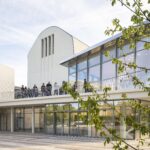
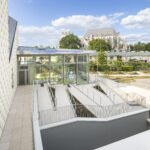





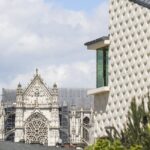








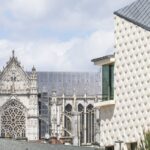









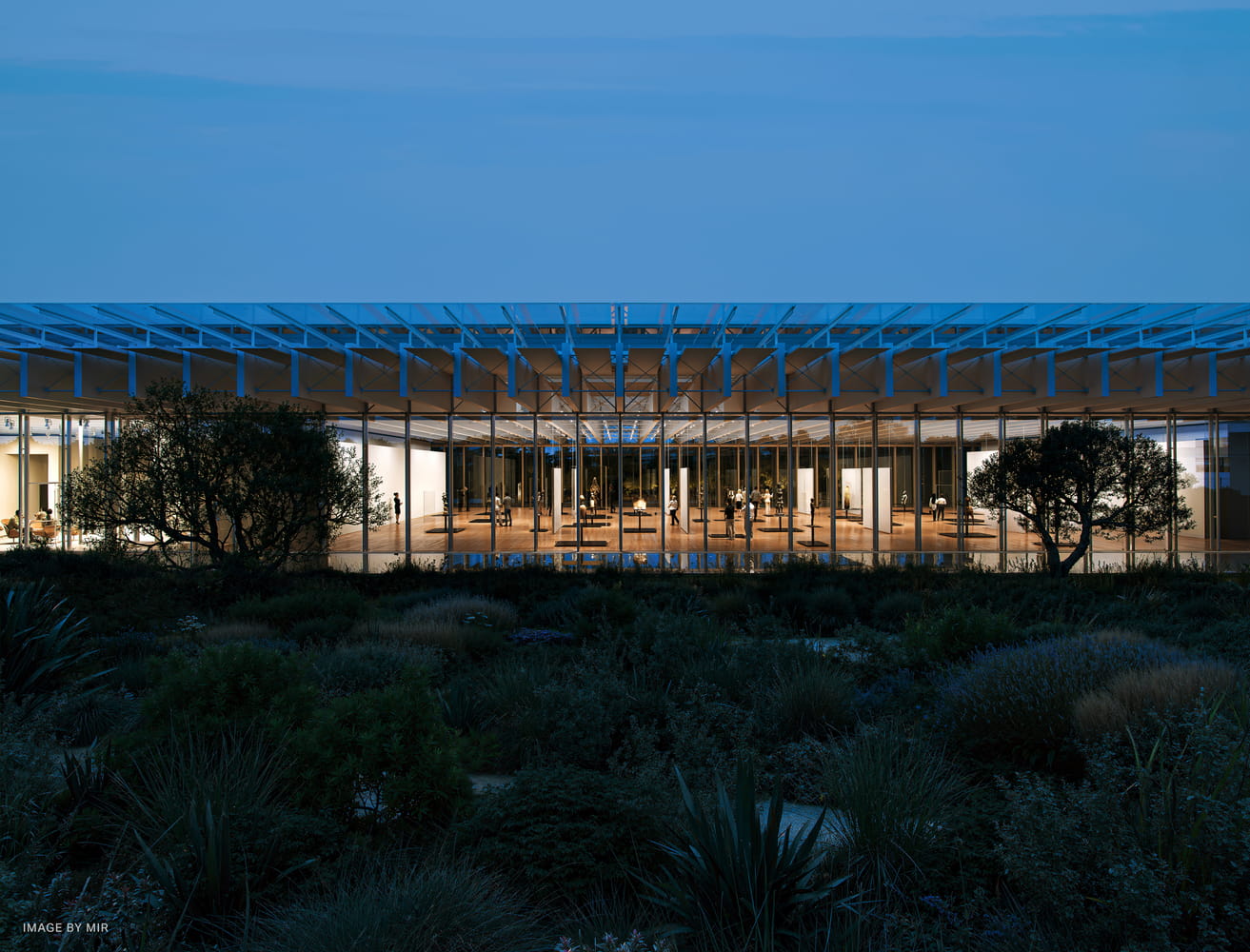
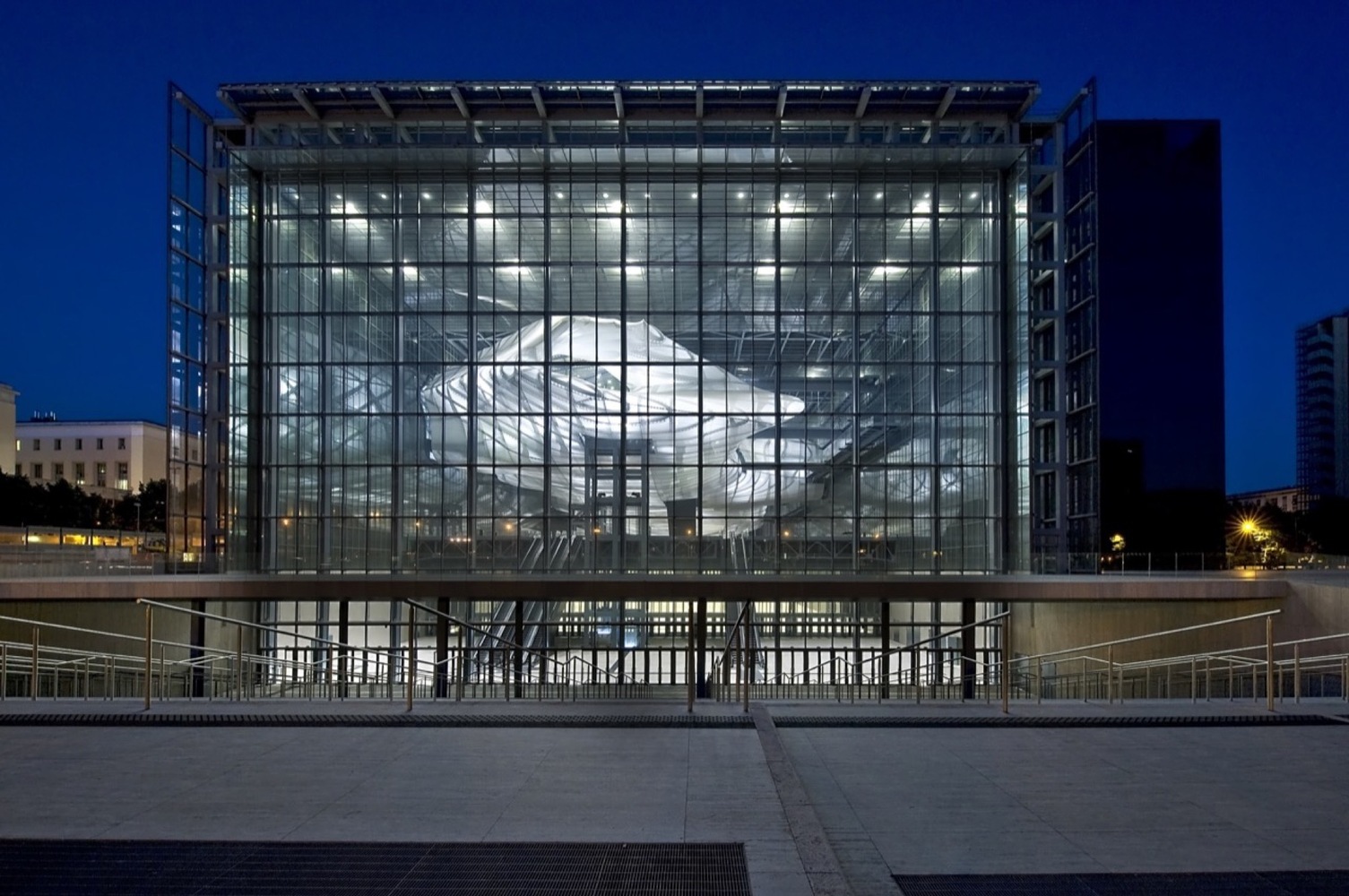
Leave a comment