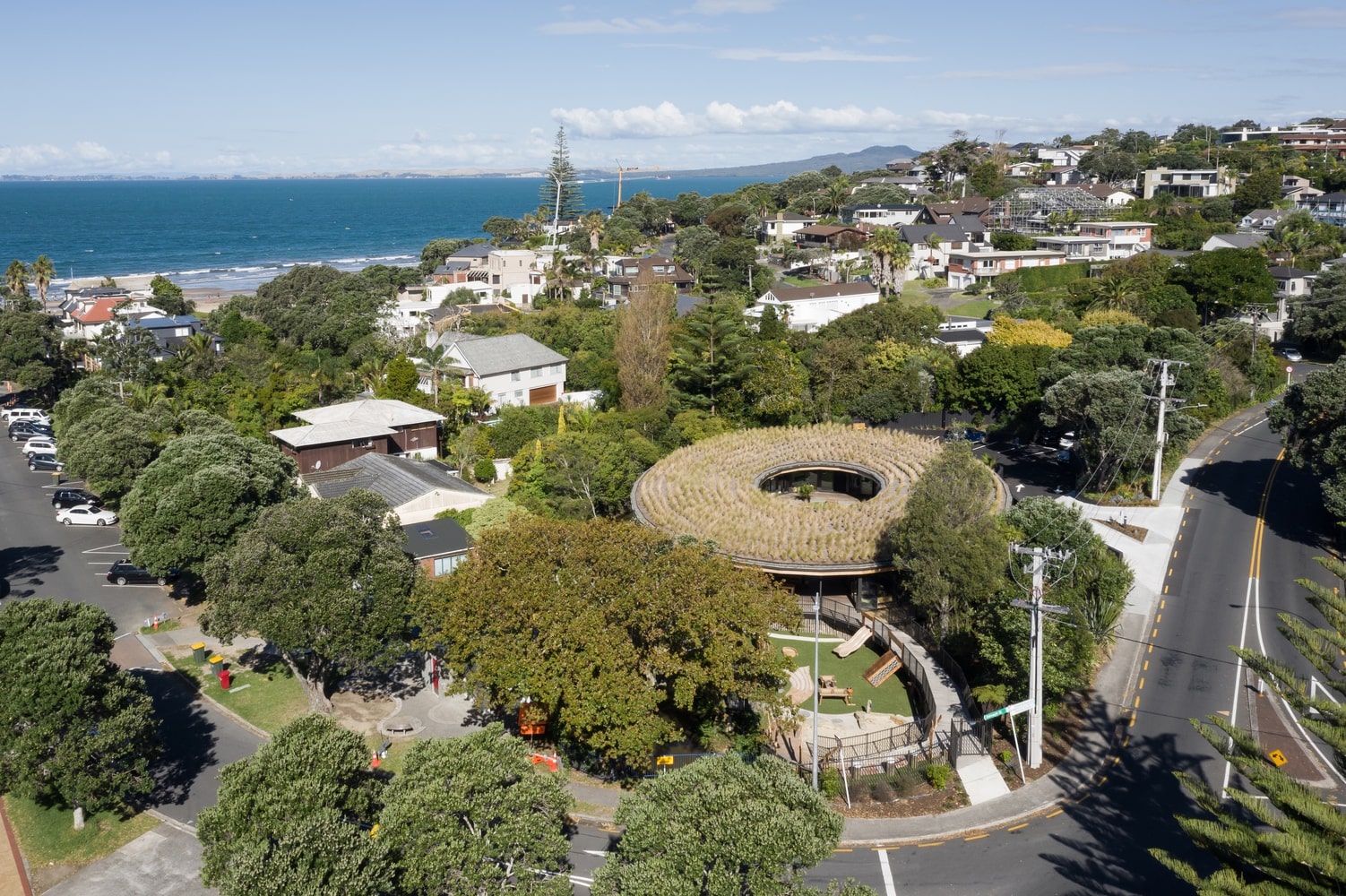- Home
- Articles
- Architectural Portfolio
- Architectral Presentation
- Inspirational Stories
- Architecture News
- Visualization
- BIM Industry
- Facade Design
- Parametric Design
- Career
- Landscape Architecture
- Construction
- Artificial Intelligence
- Sketching
- Design Softwares
- Diagrams
- Writing
- Architectural Tips
- Sustainability
- Courses
- Concept
- Technology
- History & Heritage
- Future of Architecture
- Guides & How-To
- Art & Culture
- Projects
- Interior Design
- Competitions
- Jobs
- Store
- Tools
- More
- Home
- Articles
- Architectural Portfolio
- Architectral Presentation
- Inspirational Stories
- Architecture News
- Visualization
- BIM Industry
- Facade Design
- Parametric Design
- Career
- Landscape Architecture
- Construction
- Artificial Intelligence
- Sketching
- Design Softwares
- Diagrams
- Writing
- Architectural Tips
- Sustainability
- Courses
- Concept
- Technology
- History & Heritage
- Future of Architecture
- Guides & How-To
- Art & Culture
- Projects
- Interior Design
- Competitions
- Jobs
- Store
- Tools
- More
The Quest Learning Center: An Architectural Marvel for Holistic Education

Located just 300 meters from the seafront in Besant Nagar, Chennai, the Quest Learning Center spans a 540 sqm area and serves as an innovative educational space for children aged 8 to 16. Primarily catering to home-schooled students or those following an ‘unschooling’ education pattern, the center emphasizes learning based on individual interests rather than traditional curriculums.
Architectural Layout and Design. The center’s architecture is a thoughtful blend of free-flowing volumes, creating an expansive and visually connected environment. Access to the building is through a picturesque, tree-lined front court, complete with steps and a ramp, leading into a central atrium-like space. This central area, resembling an amphitheater, forms the heart of the building and is flanked by a gallery space and other functional areas.

Maximizing Natural Elements. In its design, the building opens towards the south to utilize Chennai’s ambient wind direction. A strategically elevated garden on the southern side not only harnesses the south breeze but also creates a natural wind channel, adding to the center’s climate-responsive design. The amphitheater seamlessly connects the entrance to the upper-level library, overlooking the garden. Additionally, the garden is accessible via a playful slide originating from the library.
Spatial Organization and Connectivity. The building’s interior is organized with five classrooms on either side of the central atrium. A metal staircase winds through these levels, enhancing the sense of vertical connectivity. At the fourth level, this staircase emerges outside, leading to a rooftop cafeteria that opens onto a landscaped terrace, offering stunning views and an outdoor learning environment.

Climate-Sensitive Construction. The building’s east and west walls are constructed as insulated cavity walls with minimal openings to reduce heat ingress, while the south and north walls feature full-length operable windows. These windows facilitate the flow of the ambient south breeze and are shielded by vertical aluminum aerofoil-shaped louvers. The composite construction of the east and west walls, including a cavity wall with XPS infill and a bamboo shuttered GFRC facade panel, ensures optimal thermal insulation.

Holistic Learning Environment. The center’s design philosophy extends beyond architectural brilliance to foster an environment conducive to holistic learning. Spaces within the building seamlessly integrate with the external gardens, creating an open and fluid learning atmosphere. The abundance of natural light, coupled with the playful use of color and the constant natural breeze, creates a vibrant and cheerful ambiance. This unique setting offers an ideal platform for interactive and interest-based learning, aligning with the center’s educational philosophy.

The Quest Learning Center is more than just an educational facility; it’s an architectural embodiment of innovative learning principles, harmonizing with its natural surroundings and catering to the evolving educational needs of children. This center stands as a model for future educational institutions aiming to integrate environmental consciousness with dynamic and flexible learning spaces.
Submit your architectural projects
Follow these steps for submission your project. Submission FormLatest Posts
Paul Doumer School Complex by AT architectes
The Paul Doumer School Complex by AT architectes transforms a constrained renovation...
Kakapo Creek Children’s Garden by Smith Architects
Kakapo Creek Children’s Garden by Smith Architects reimagines early learning through a...
Library and School Gate of CAUC by TJAD Original Design Studio
The Library and School Gate of CAUC by TJAD Original Design Studio...
Louis-Saint-Laurent School by STGM Architectes & Ateliers Architecture
The Louis-Saint-Laurent School expansion by STGM Architectes enhances learning through fluid circulation,...



















Leave a comment