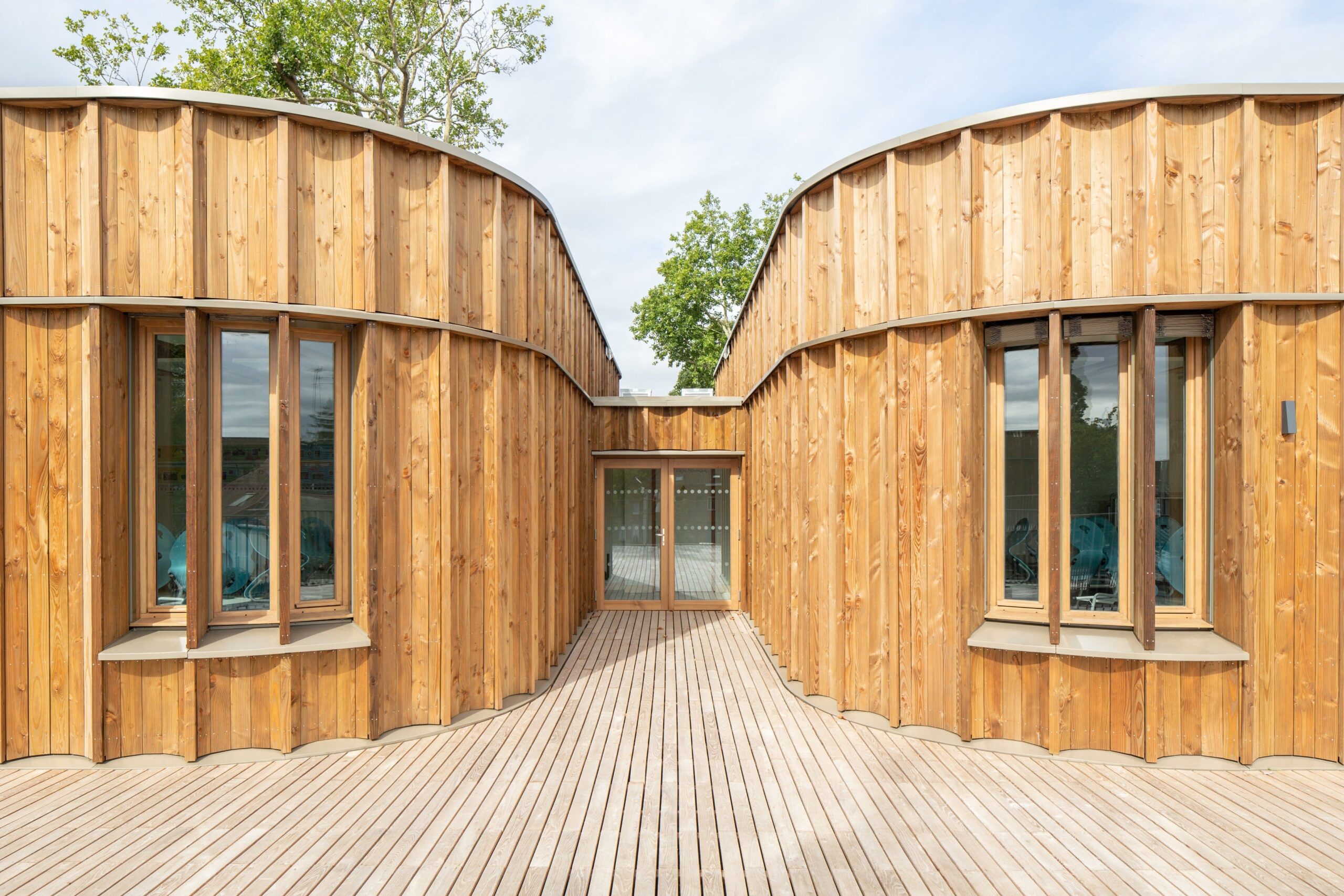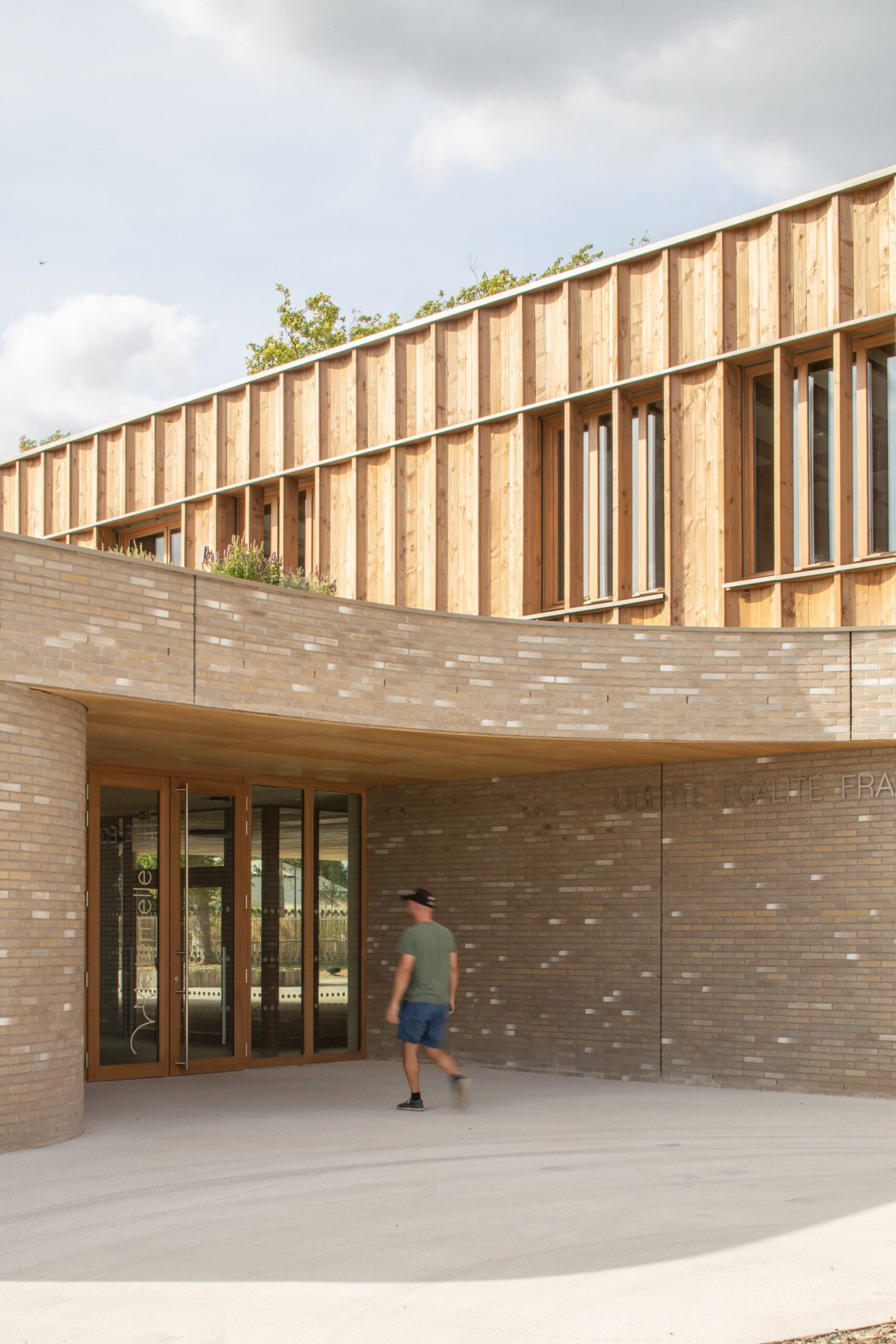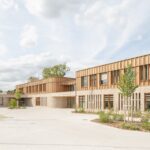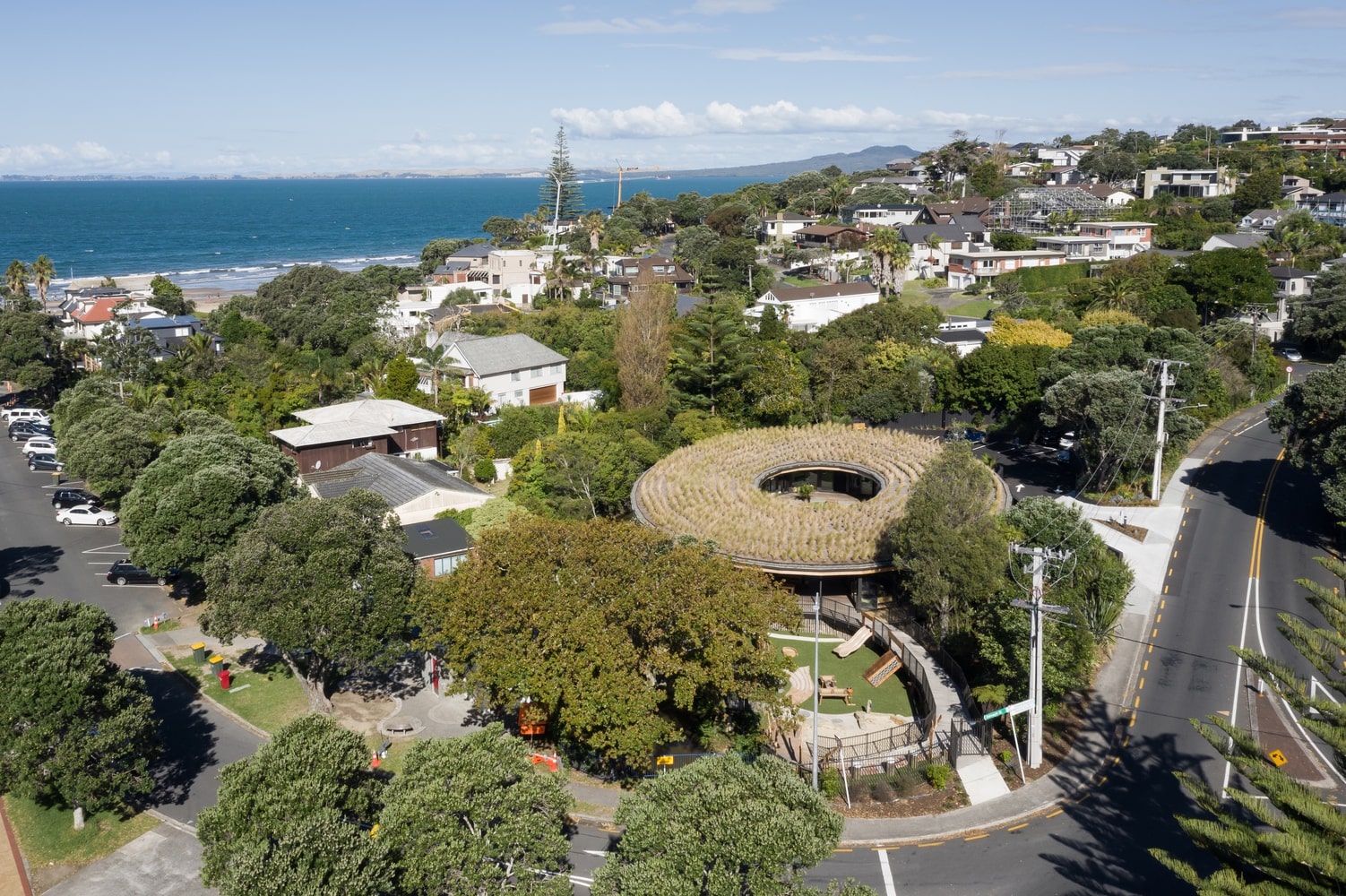- Home
- Articles
- Architectural Portfolio
- Architectral Presentation
- Inspirational Stories
- Architecture News
- Visualization
- BIM Industry
- Facade Design
- Parametric Design
- Career
- Landscape Architecture
- Construction
- Artificial Intelligence
- Sketching
- Design Softwares
- Diagrams
- Writing
- Architectural Tips
- Sustainability
- Courses
- Concept
- Technology
- History & Heritage
- Future of Architecture
- Guides & How-To
- Art & Culture
- Projects
- Interior Design
- Competitions
- Jobs
- Store
- Tools
- More
- Home
- Articles
- Architectural Portfolio
- Architectral Presentation
- Inspirational Stories
- Architecture News
- Visualization
- BIM Industry
- Facade Design
- Parametric Design
- Career
- Landscape Architecture
- Construction
- Artificial Intelligence
- Sketching
- Design Softwares
- Diagrams
- Writing
- Architectural Tips
- Sustainability
- Courses
- Concept
- Technology
- History & Heritage
- Future of Architecture
- Guides & How-To
- Art & Culture
- Projects
- Interior Design
- Competitions
- Jobs
- Store
- Tools
- More
A School at the Heart of the Landscape: École Hélène Carrère d’Encausse
A new school complex in Marly unites two schools through architecture that bridges city and nature, symbolizing renewal, unity, and sustainable design.
Located at one of the main entrances to the city, the new school complex marks the renewal of Marly. The merging of the Nelson Mandela and Louise Michel schools represents a strong political gesture — embodied through an educational facility that is both unifying and symbolic.

The adjacent plot, once a disused industrial site, has been transformed into a public park for residents, creating a green lung directly connected to the school’s playgrounds. This landscape foundation lies at the heart of the project’s concept: a school turned toward nature, nestled among the trees.
During the design phase, it became clear that the rehabilitation of the historic Dupont House would be disproportionately costly compared to its potential. The new building’s layout, therefore, was conceived to express clarity, openness, and dialogue with its surroundings.

Architecture in Dialogue with the Site
The architectural composition unfolds in two wings that extend and meet toward the heart of the park — one reaching from the east, the other from the west — just as the students of the future school will converge each day. Their junction divides the southern section of the park into two distinct playgrounds, corresponding to the two schools.
These playgrounds, oriented east and west, open generously onto the park and its tall trees, while being sheltered from prevailing winds. Through both its morphological design and the pathway that crosses the park, the project establishes physical and symbolic links across the city — expressing a vision of unity, gathering, and joyful diversity.

An Architecture Between City and Nature
The building stands as a bridge between urban and natural landscapes. It engages with the city through its public façades and entrance forecourt, while creating a protective, inward-facing world for the children. The architectural language develops as a play of curves and counter-curves, weaving together the different programmatic elements and outdoor spaces into a harmonious whole.

The school complex is organized over two levels:
-
A brick base, which anchors the building in its urban context and defines the alignment with the planted promenade. Its softened corners and curved inflections create a gentle dialogue with the surrounding landscape.
-
A timber upper level, lighter and more natural in expression, fostering a warm and welcoming atmosphere.
A curved recess marks the main entrance forecourt, enhanced by planted beds that provide both shade and softness. The entrances to each of the two schools are signaled by subtle indentations in the façade, ensuring clarity of access while maintaining the building’s cohesive form.
Photography: Louis Duboys Fresney
- architecture and community design
- architecture between city and nature
- city and nature integration
- contemporary school building
- eco-friendly educational facility
- educational architecture France
- educational architecture project
- French architectural projects
- green school campus design
- landscape-integrated school
- Marly school complex
- Nature-Inspired Learning Spaces
- Nelson Mandela and Louise Michel schools
- new school in Marly
- Public Architecture France
- school architecture design
- sustainable school design
- timber and brick architecture
- urban renewal architecture
Submit your architectural projects
Follow these steps for submission your project. Submission FormLatest Posts
Paul Doumer School Complex by AT architectes
The Paul Doumer School Complex by AT architectes transforms a constrained renovation...
Kakapo Creek Children’s Garden by Smith Architects
Kakapo Creek Children’s Garden by Smith Architects reimagines early learning through a...
Library and School Gate of CAUC by TJAD Original Design Studio
The Library and School Gate of CAUC by TJAD Original Design Studio...
Louis-Saint-Laurent School by STGM Architectes & Ateliers Architecture
The Louis-Saint-Laurent School expansion by STGM Architectes enhances learning through fluid circulation,...































Leave a comment