- Home
- Articles
- Architectural Portfolio
- Architectral Presentation
- Inspirational Stories
- Architecture News
- Visualization
- BIM Industry
- Facade Design
- Parametric Design
- Career
- Landscape Architecture
- Construction
- Artificial Intelligence
- Sketching
- Design Softwares
- Diagrams
- Writing
- Architectural Tips
- Sustainability
- Courses
- Concept
- Technology
- History & Heritage
- Future of Architecture
- Guides & How-To
- Art & Culture
- Projects
- Interior Design
- Competitions
- Jobs
- Store
- Tools
- More
- Home
- Articles
- Architectural Portfolio
- Architectral Presentation
- Inspirational Stories
- Architecture News
- Visualization
- BIM Industry
- Facade Design
- Parametric Design
- Career
- Landscape Architecture
- Construction
- Artificial Intelligence
- Sketching
- Design Softwares
- Diagrams
- Writing
- Architectural Tips
- Sustainability
- Courses
- Concept
- Technology
- History & Heritage
- Future of Architecture
- Guides & How-To
- Art & Culture
- Projects
- Interior Design
- Competitions
- Jobs
- Store
- Tools
- More
iXcampus Design School by Same Architectes: A Dialogue Between Innovation and Heritage
Designed by Same Architectes, the iXcampus Design School in Saint-Germain-en-Laye redefines sustainable educational architecture. Integrating local materials, landscape, and adaptable spaces, the project connects heritage with innovation to create a forward-thinking learning environment immersed in nature.
Table of Contents Show
Located on the edge of the state-owned Saint-Germain-en-Laye forest, near the town center, the iXcampus represents a new generation of sustainable and innovation-driven educational environments. Designed by Same Architectes, this development establishes a thoughtful connection between the suburban surroundings, lush greenery, and the region’s rich architectural and landscape heritage.
A Vision Rooted in Context
The new buildings form part of a broader masterplan that carefully respects the existing identity of the park while reimagining the campus for the future. The architectural approach emphasizes integration and continuity—each new element engages in a subtle dialogue with the pre-existing structures. This shared architectural language enhances harmony across the site while ensuring long-term adaptability and sustainability.
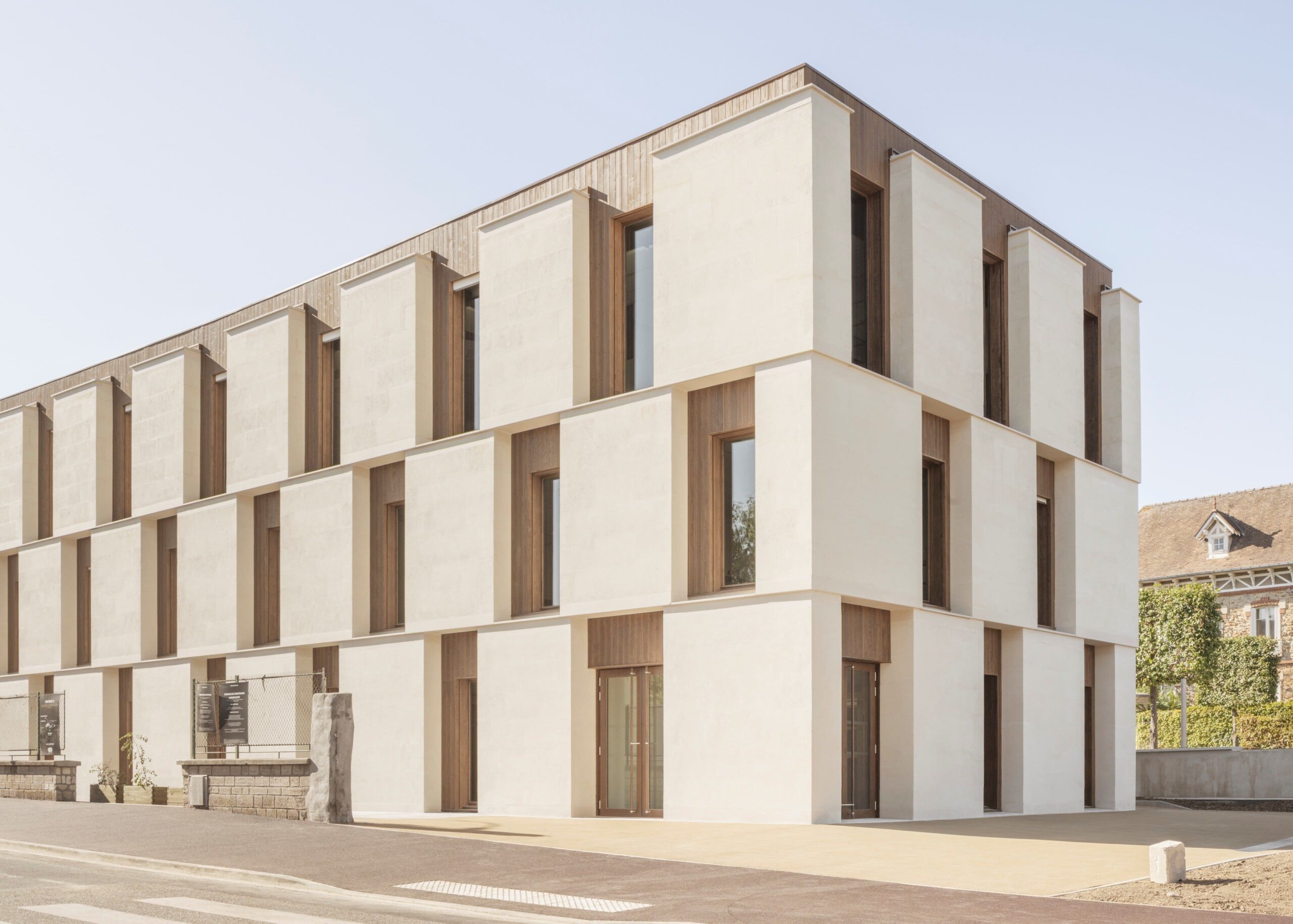
Strategic Positioning and Morphological Design
Positioned on the eastern boundary of the campus, the design school occupies a prominent location, benefiting from high visibility within the urban fabric. A spacious public forecourt marks the main entrance, functioning as a transitional threshold between the city and the campus.
The building’s form—a splayed parallelepiped with a gently concave roofline—echoes the natural topography and urban geometry of its setting. The simplicity of its massing and clean lines creates a clear architectural statement, linking the town, park, and adjacent university facilities.
Locally sourced massive stone clads the façade, referencing regional landmarks and reinforcing the building’s strong connection to its territory.

A Sensitive and Sustainable Façade
Each façade has been designed with equal consideration, characterized by a rhythmic interplay of stone panels and wooden-framed windows. This alternating pattern of transparency and solidity creates a visual balance between materiality and light. The use of a modular grid system ensures architectural coherence and efficiency, while subtle variations in depth add richness and movement to the elevations.

Adaptable and Open Interior Spaces
The building’s post-and-beam structural system allows for a high degree of flexibility and transformation. Lightweight, removable partitions make it possible to easily adapt spaces to evolving educational needs, supporting a forward-thinking approach to learning environments.
The ground floor opens onto the landscaped exterior and contains the main entrance lobby, designed as a bright and welcoming space. A sculptural spiral staircase—serving as a visual centerpiece—leads to the upper-level classrooms and studios. Administrative offices are placed in the building’s narrower section, benefiting from optimal daylight and spatial efficiency.
In the basement, a lecture hall and computer labs are illuminated through lushly planted window wells, ensuring natural light and a connection to the landscape even below ground level.
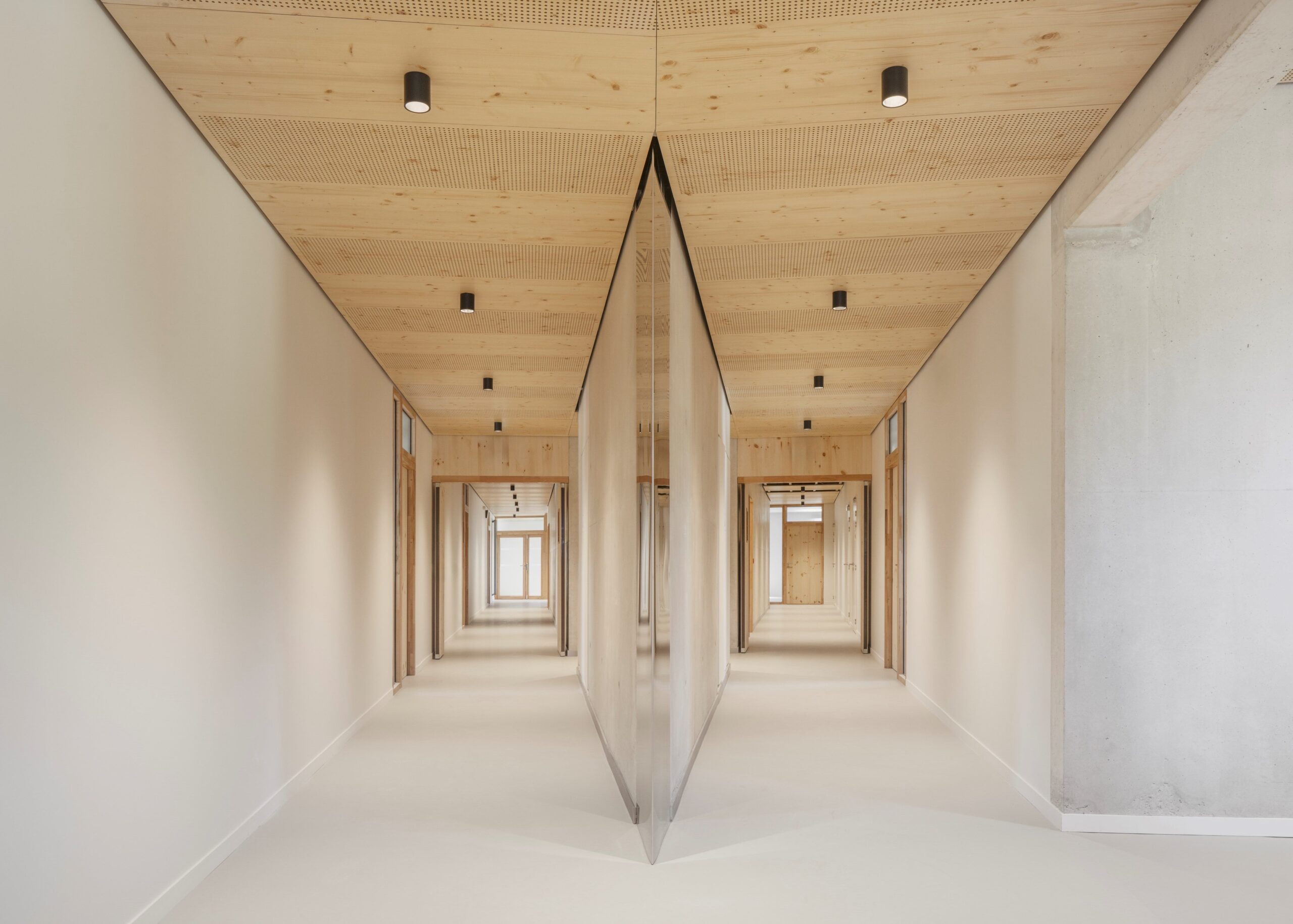
Conclusion
The iXcampus Design School embodies a sensitive and contextual architectural vision—one that unites heritage, innovation, and sustainability. Through its careful site integration, local material use, and adaptable spatial configuration, the project stands as a model for contemporary educational architecture that respects both its environment and its users.
Photography: Schnepp Renou
- adaptable interior spaces
- architectural heritage France
- campus masterplan design
- contemporary campus design
- contextual design
- educational innovation France
- environmentally conscious architecture
- French architecture
- French modern architecture
- iXcampus Design School
- Landscape integration architecture
- modern learning environments
- post-and-beam structure
- Saint-Germain-en-Laye architecture
- stone façade architecture
- sustainable building materials
- Sustainable educational architecture
- university architecture
Submit your architectural projects
Follow these steps for submission your project. Submission FormLatest Posts
Paul Doumer School Complex by AT architectes
The Paul Doumer School Complex by AT architectes transforms a constrained renovation...
Kakapo Creek Children’s Garden by Smith Architects
Kakapo Creek Children’s Garden by Smith Architects reimagines early learning through a...
Library and School Gate of CAUC by TJAD Original Design Studio
The Library and School Gate of CAUC by TJAD Original Design Studio...
Louis-Saint-Laurent School by STGM Architectes & Ateliers Architecture
The Louis-Saint-Laurent School expansion by STGM Architectes enhances learning through fluid circulation,...


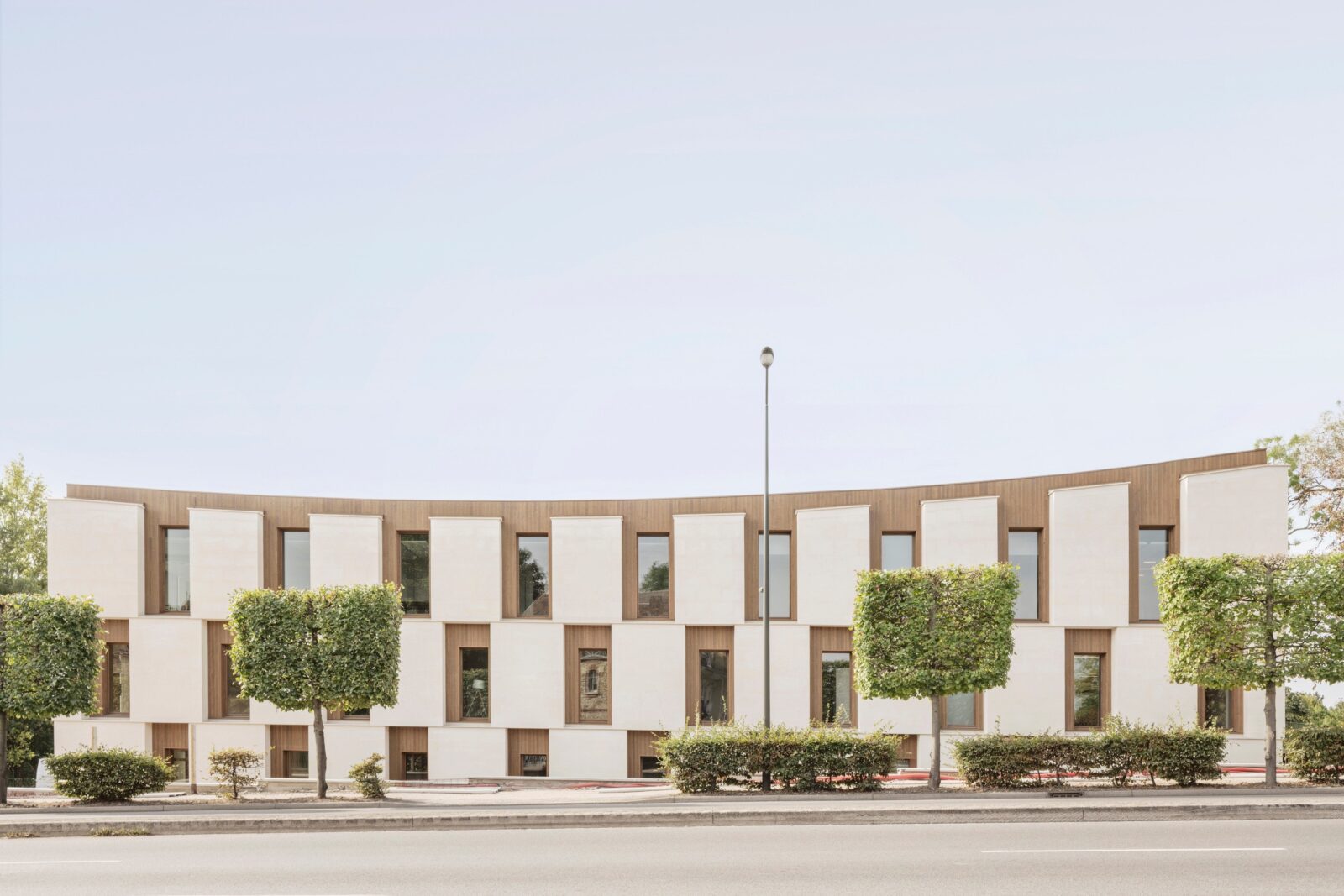



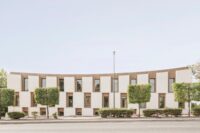











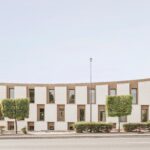

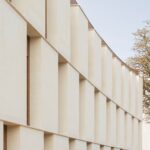
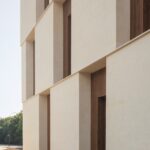
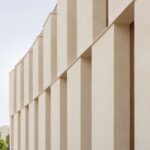
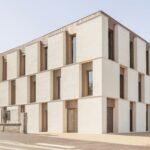


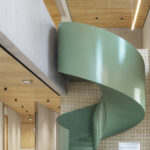













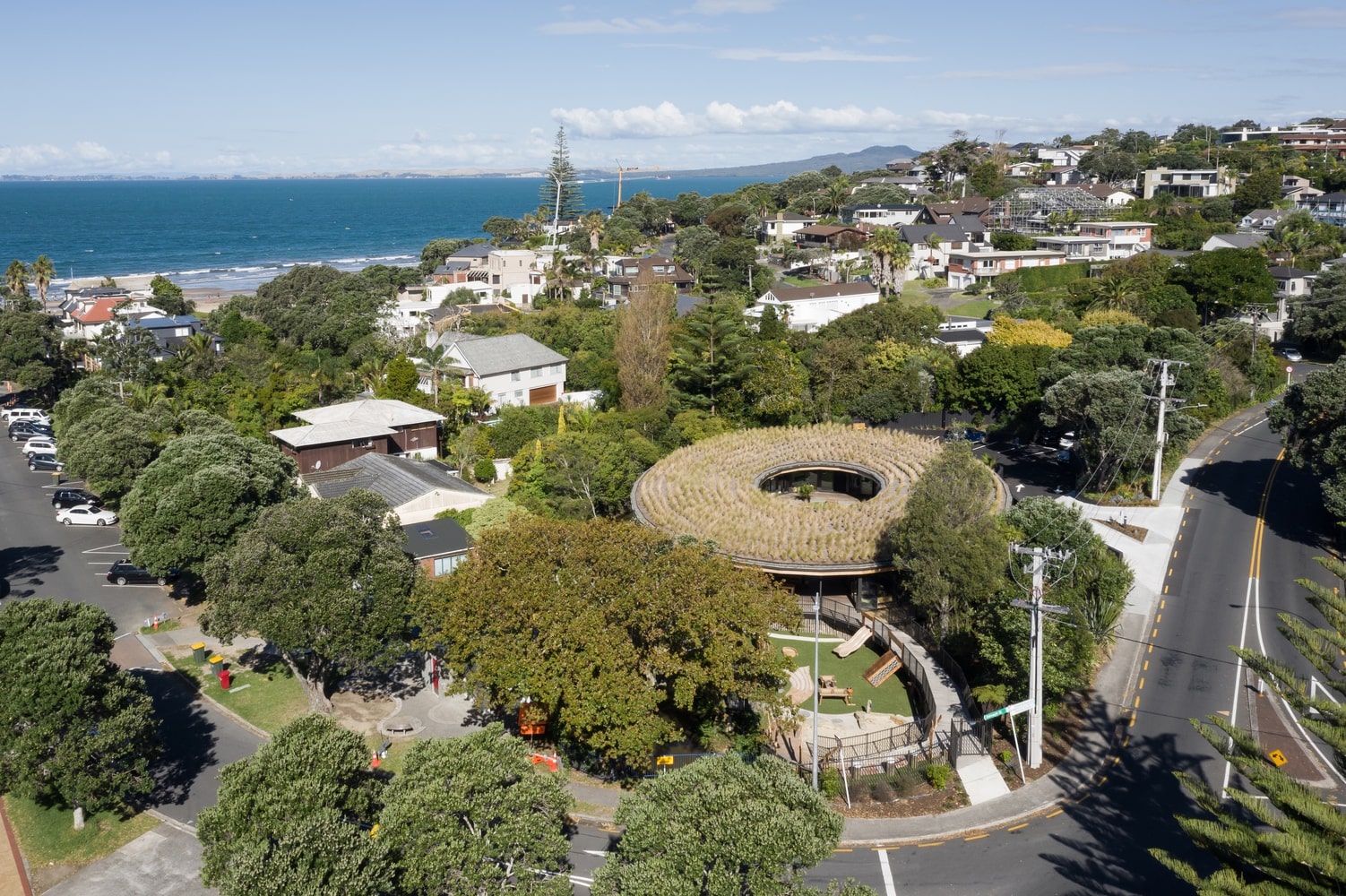


Leave a comment