- Home
- Articles
- Architectural Portfolio
- Architectral Presentation
- Inspirational Stories
- Architecture News
- Visualization
- BIM Industry
- Facade Design
- Parametric Design
- Career
- Landscape Architecture
- Construction
- Artificial Intelligence
- Sketching
- Design Softwares
- Diagrams
- Writing
- Architectural Tips
- Sustainability
- Courses
- Concept
- Technology
- History & Heritage
- Future of Architecture
- Guides & How-To
- Art & Culture
- Projects
- Interior Design
- Competitions
- Jobs
- Store
- Tools
- More
- Home
- Articles
- Architectural Portfolio
- Architectral Presentation
- Inspirational Stories
- Architecture News
- Visualization
- BIM Industry
- Facade Design
- Parametric Design
- Career
- Landscape Architecture
- Construction
- Artificial Intelligence
- Sketching
- Design Softwares
- Diagrams
- Writing
- Architectural Tips
- Sustainability
- Courses
- Concept
- Technology
- History & Heritage
- Future of Architecture
- Guides & How-To
- Art & Culture
- Projects
- Interior Design
- Competitions
- Jobs
- Store
- Tools
- More
Louis-Saint-Laurent School by STGM Architectes & Ateliers Architecture
The Louis-Saint-Laurent School expansion by STGM Architectes enhances learning through fluid circulation, natural light, and outdoor integration, blending contemporary design with the historic 1959 building for a vibrant educational environment.
Table of Contents Show
The Louis-Saint-Laurent School expansion, designed by STGM Architectes in collaboration with local firm Ateliers Architecture, redefines the relationship between learning environments and outdoor spaces, creating a harmonious, human-scaled addition to the existing 1959 school building. The project responds to contemporary educational needs while respecting the historic character of the original two-story structure, which features a sloped roof and red brick cladding typical of mid-20th-century primary schools. By blending thoughtful material choices, careful spatial planning, and a focus on natural light, the design offers a welcoming and stimulating environment for both students and staff.

Context and Design Approach
Situated in a neighborhood where the original school building has long served the community, the project prioritizes continuity and integration. The expansion introduces five new preschool classrooms, a learning hub, and a new entrance hall leading directly to the schoolyard, fostering a sense of arrival and openness. The architects carefully considered how to connect the new extension with the existing building while maintaining a coherent flow throughout the campus. From the main hall, students and staff can seamlessly access the learning hub, centralizing the educational activities at the heart of the project and establishing a nucleus for both academic and social interaction.
The design process involved a detailed analysis of circulation patterns and functional requirements. Spaces within the original building were reorganized to clarify the school’s layout, improving access and usability. For instance, the staff room was relocated closer to the main office and entrance, reinforcing operational efficiency and connectivity. Similarly, two previously isolated classrooms on the ground floor were transformed into arts and music rooms, activating underutilized areas while fostering creative learning experiences.

Spatial Organization and Circulation
A key consideration in the design was the creation of fluid connections between interior and exterior spaces. Three new cloakrooms were strategically added on the ground floor to act as transitional filters for different entrances to the schoolyard, alleviating congestion in the upper-floor corridors. The gymnasium area was reconfigured to provide direct access from outside, enabling community use and enhancing the school’s role as a local hub. Additionally, an outdoor classroom located on the roof of the new extension expands the programmatic possibilities of the site, offering students a unique space for learning amidst fresh air and natural surroundings.
The new pavilion also introduces a sense of hierarchy and rhythm through the careful articulation of entrances and circulation routes. Recessed areas at the front façade and schoolyard entrances not only protect and mark thresholds but also break up the volume of the building, adding depth and visual interest to the composition. A change of material in these recesses—red-tinted composite cement panels—ensures durability and impact resistance while conveying warmth and approachability, echoing the friendly, human-centered focus of the project.

Materiality and Façade Design
Material selection was central to achieving both integration with the existing school and the creation of a distinctive contemporary addition. The extension employs a wooden structural system and is primarily clad in clay brick, a material known for its longevity, resilience, and timeless appeal. The color palette of the new brickwork contrasts subtly with the original building, signaling the presence of the contemporary intervention without overpowering the historic structure. Generous glazing punctuates the façades, particularly in classrooms and the main hall, allowing abundant natural light to permeate interiors while creating visual connections to the schoolyard and surrounding landscape.
Curved forms are a defining feature of the project, reflected throughout the design of both interior and exterior spaces. These soft, rounded shapes respond to the gentle contours of the local landscape and introduce a sense of movement and dynamism to the architecture. In addition to enhancing aesthetic appeal, the curves contribute to the creation of welcoming, approachable spaces that encourage exploration and interaction, supporting the school’s pedagogical goals.

Educational and Community Impact
The project successfully balances pedagogical requirements, aesthetic aspirations, and community engagement. By centralizing the learning hub, opening classrooms to the outdoors, and improving circulation, the school fosters an environment where students can engage both independently and collaboratively. The reconfiguration of existing spaces and the introduction of new functional areas encourage creativity, physical activity, and social interaction, aligning with contemporary educational standards. Furthermore, the accessible and inviting design ensures that the school serves as a community resource beyond regular school hours, strengthening its role as a local hub.

Conclusion
The Louis-Saint-Laurent School expansion exemplifies a sensitive, thoughtful approach to educational architecture, blending the historic and the contemporary while prioritizing the well-being of students, staff, and the surrounding community. Through careful material selection, fluid circulation, and a focus on natural light and outdoor integration, the project creates a lively, adaptable, and enduring learning environment. Its combination of functional clarity, architectural expression, and contextual awareness ensures that the school remains a cherished place for education, interaction, and connection for years to come.
Photography: Maxime Brouillet
- adaptive reuse
- Ateliers Architecture
- Classroom layout planning
- Clay brick façade
- community-focused design
- Contemporary school design
- Curved architectural forms
- Educational and social impact
- educational architecture
- Fluid circulation design
- Human Centered Architecture
- Learning hub design
- Louis-Saint-Laurent School
- Natural light in schools
- Outdoor classroom
- Preschool classrooms
- School expansion design
- Schoolyard integration
- STGM Architectes
- Wooden structural system
I create and manage digital content for architecture-focused platforms, specializing in blog writing, short-form video editing, visual content production, and social media coordination. With a strong background in project and team management, I bring structure and creativity to every stage of content production. My skills in marketing, visual design, and strategic planning enable me to deliver impactful, brand-aligned results.
Submit your architectural projects
Follow these steps for submission your project. Submission FormLatest Posts
Paul Doumer School Complex by AT architectes
The Paul Doumer School Complex by AT architectes transforms a constrained renovation...
Kakapo Creek Children’s Garden by Smith Architects
Kakapo Creek Children’s Garden by Smith Architects reimagines early learning through a...
Library and School Gate of CAUC by TJAD Original Design Studio
The Library and School Gate of CAUC by TJAD Original Design Studio...
CUBE Workshop Building by Civic Architects
The CUBE Workshop Building at the University of Twente merges engineering, education,...



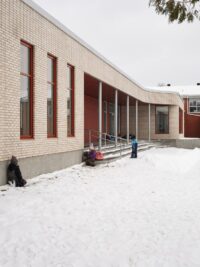





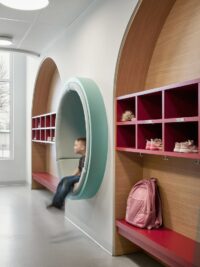
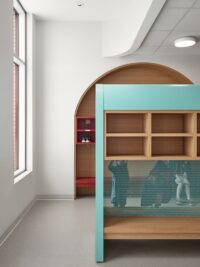








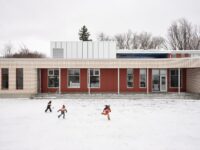
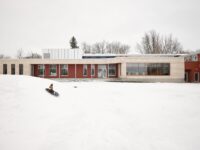










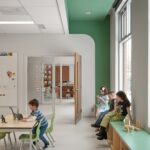
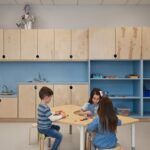

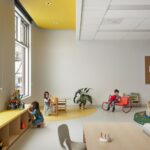

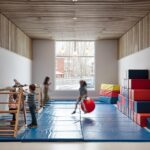


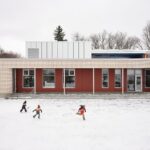
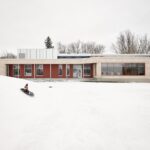



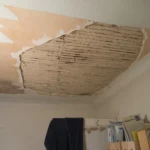





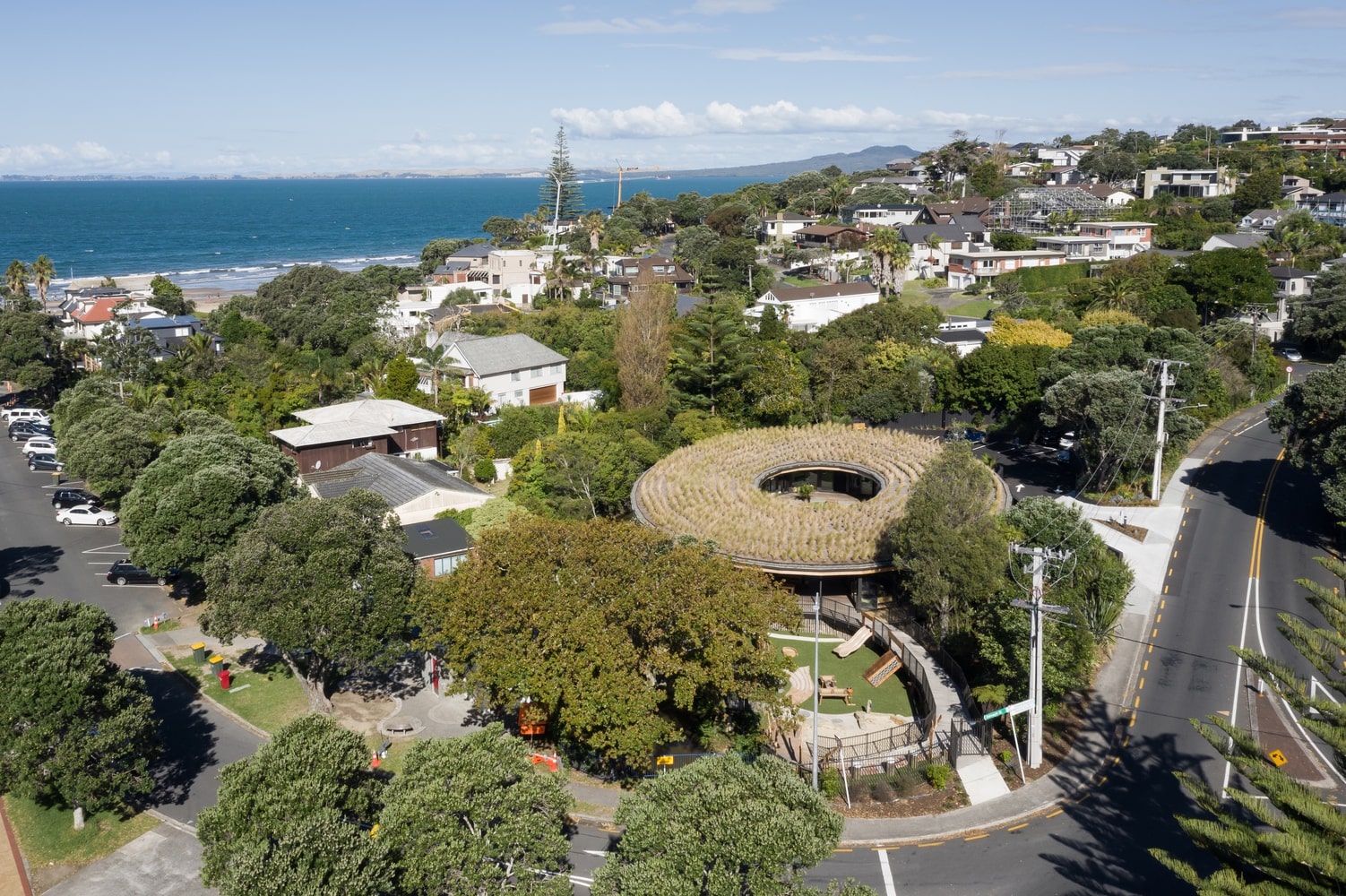

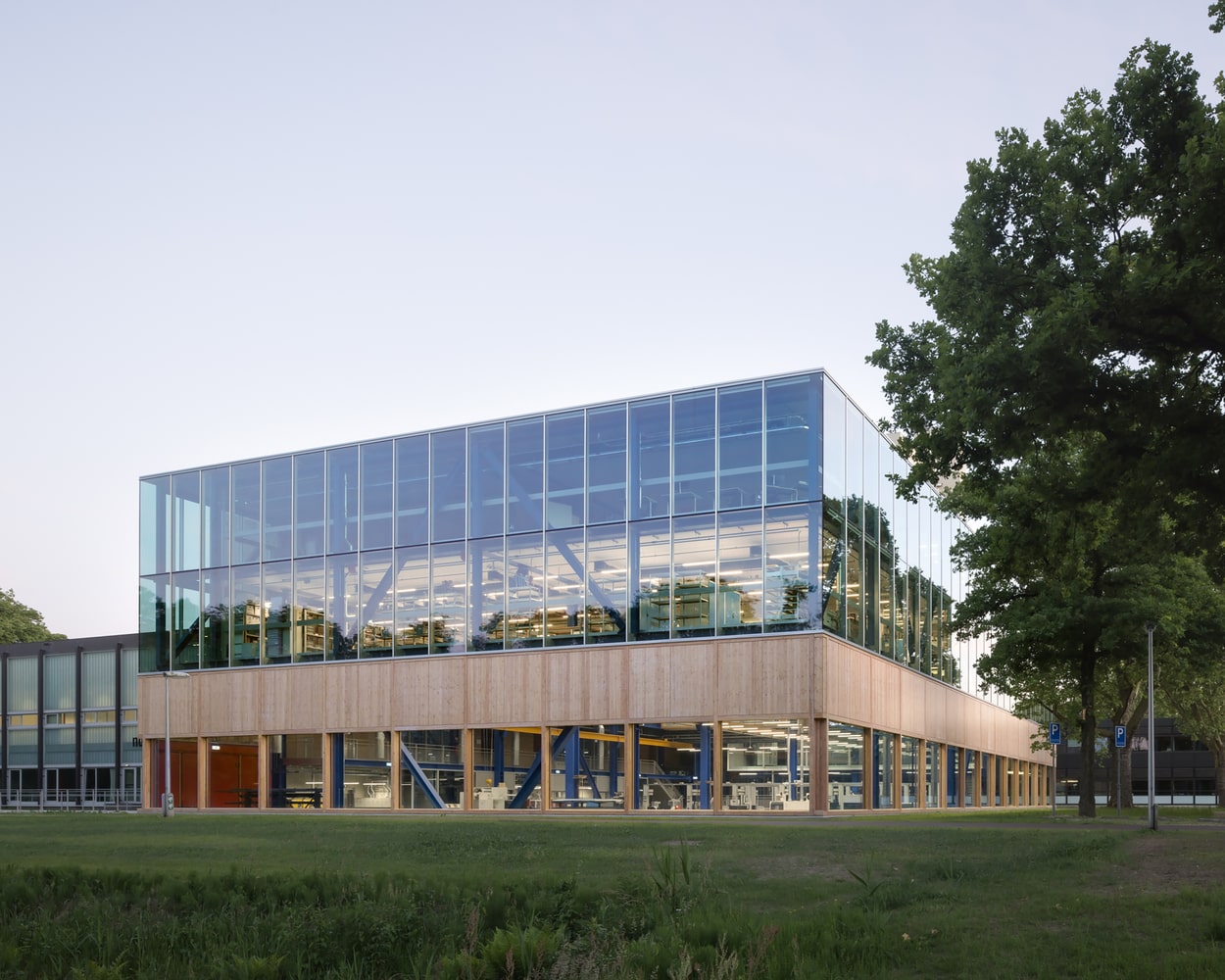
Leave a comment