- Home
- Articles
- Architectural Portfolio
- Architectral Presentation
- Inspirational Stories
- Architecture News
- Visualization
- BIM Industry
- Facade Design
- Parametric Design
- Career
- Landscape Architecture
- Construction
- Artificial Intelligence
- Sketching
- Design Softwares
- Diagrams
- Writing
- Architectural Tips
- Sustainability
- Courses
- Concept
- Technology
- History & Heritage
- Future of Architecture
- Guides & How-To
- Art & Culture
- Projects
- Interior Design
- Competitions
- Jobs
- Store
- Tools
- More
- Home
- Articles
- Architectural Portfolio
- Architectral Presentation
- Inspirational Stories
- Architecture News
- Visualization
- BIM Industry
- Facade Design
- Parametric Design
- Career
- Landscape Architecture
- Construction
- Artificial Intelligence
- Sketching
- Design Softwares
- Diagrams
- Writing
- Architectural Tips
- Sustainability
- Courses
- Concept
- Technology
- History & Heritage
- Future of Architecture
- Guides & How-To
- Art & Culture
- Projects
- Interior Design
- Competitions
- Jobs
- Store
- Tools
- More
CUBE Workshop Building by Civic Architects
The CUBE Workshop Building at the University of Twente merges engineering, education, and sustainability in a compact, transparent structure where workshops, labs, and learning spaces unite innovation with industrial architectural expression.
Table of Contents Show
- The Concept: A Compact Structure with Maximum Efficiency
- The Workshop as the Heart of the Building
- A Place for Learning, Making, and Showcasing Innovation
- Industrial Aesthetics and Material Honesty
- Environmental Awareness and Sustainable Design
- A Catalyst for Collaboration and Creativity
- A Living Showcase of Engineering Excellence
The CUBE Workshop Building, designed by Civic Architects in collaboration with VDNDP and Studio Groen+Schild, represents a bold step forward for the Faculty of Engineering Technology (ET) at the University of Twente in Enschede. Completed as a 4,734-square-meter facility, CUBE is a compact, vertically stacked structure that houses workshops, laboratories, and offices. Constructed by WAM & Van Duren Bouwgroep with WSi Techniek, the building stands as a modern extension of the existing Horst complex, redefining the relationship between education, technology, and architecture on the Drienerlo campus.

The Concept: A Compact Structure with Maximum Efficiency
CUBE’s design approach centers on the efficient stacking of spaces to optimize both the footprint and functionality of the building. The structure integrates a range of facilities—from machine workshops and prototyping labs to classrooms and flexible research environments—within a single, cohesive volume. This vertical organization not only minimizes land use but also fosters interconnection between disciplines, creating a cross-pollination of ideas within a compact architectural framework.
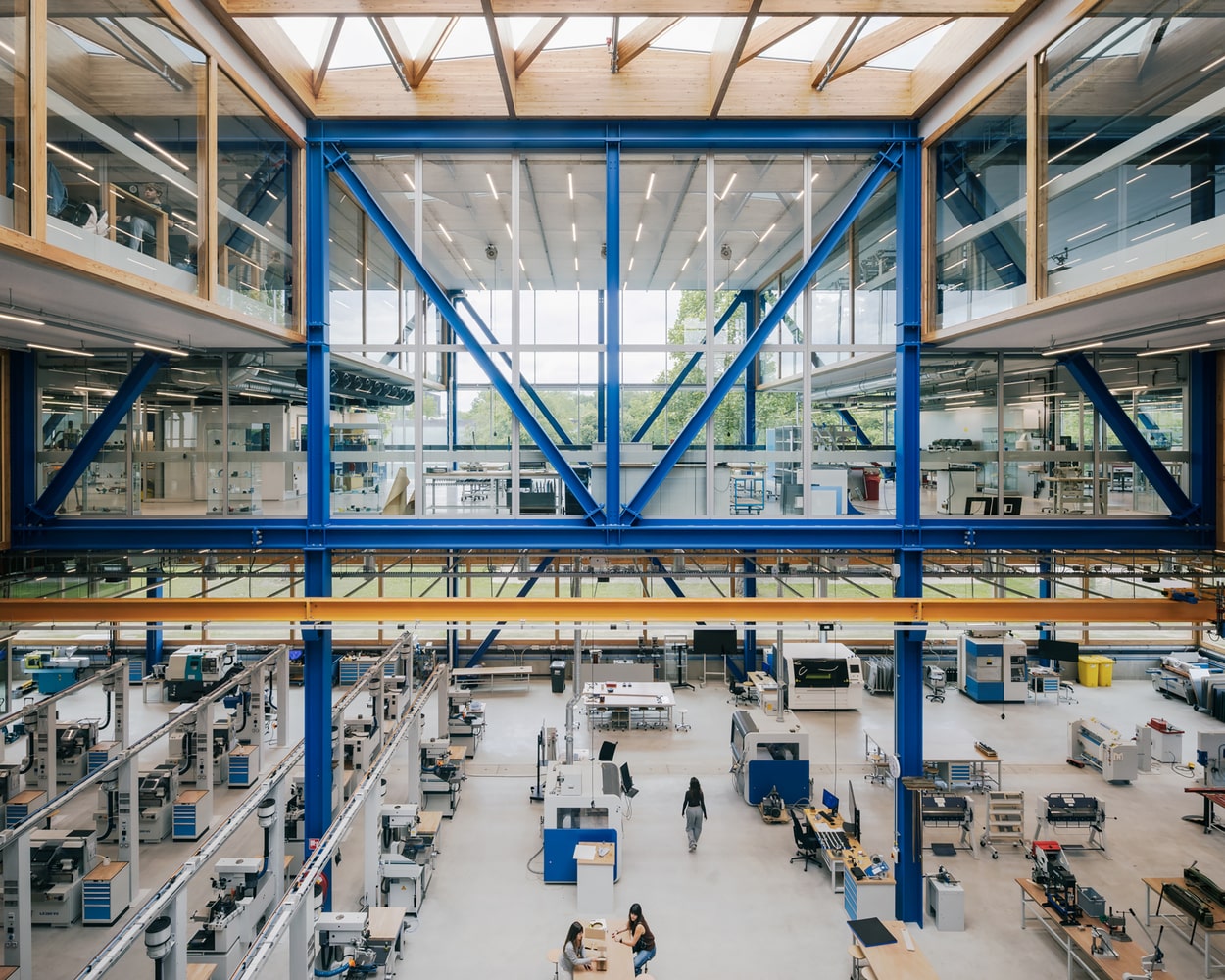
The Workshop as the Heart of the Building
At the core of CUBE lies its defining feature: a sunken workshop floor that acts as the vibrant heart of the building. This seven-meter-high space, positioned 1.4 meters below ground level, immediately captures attention upon entry. Visitors and students can overlook the active metal and welding workshops, observing the work in progress across the machines and tools below.
This open visual relationship between levels transforms the workshop into an architectural centerpiece—an “expo for engineering” where the processes of creation and experimentation are placed on full display. Above the workshop, the design introduces a large void that visually and spatially connects the ground floor with the upper levels. The result is a continuous flow of light, activity, and visibility, reinforcing the transparency and collaborative spirit that defines the Faculty of Engineering Technology.
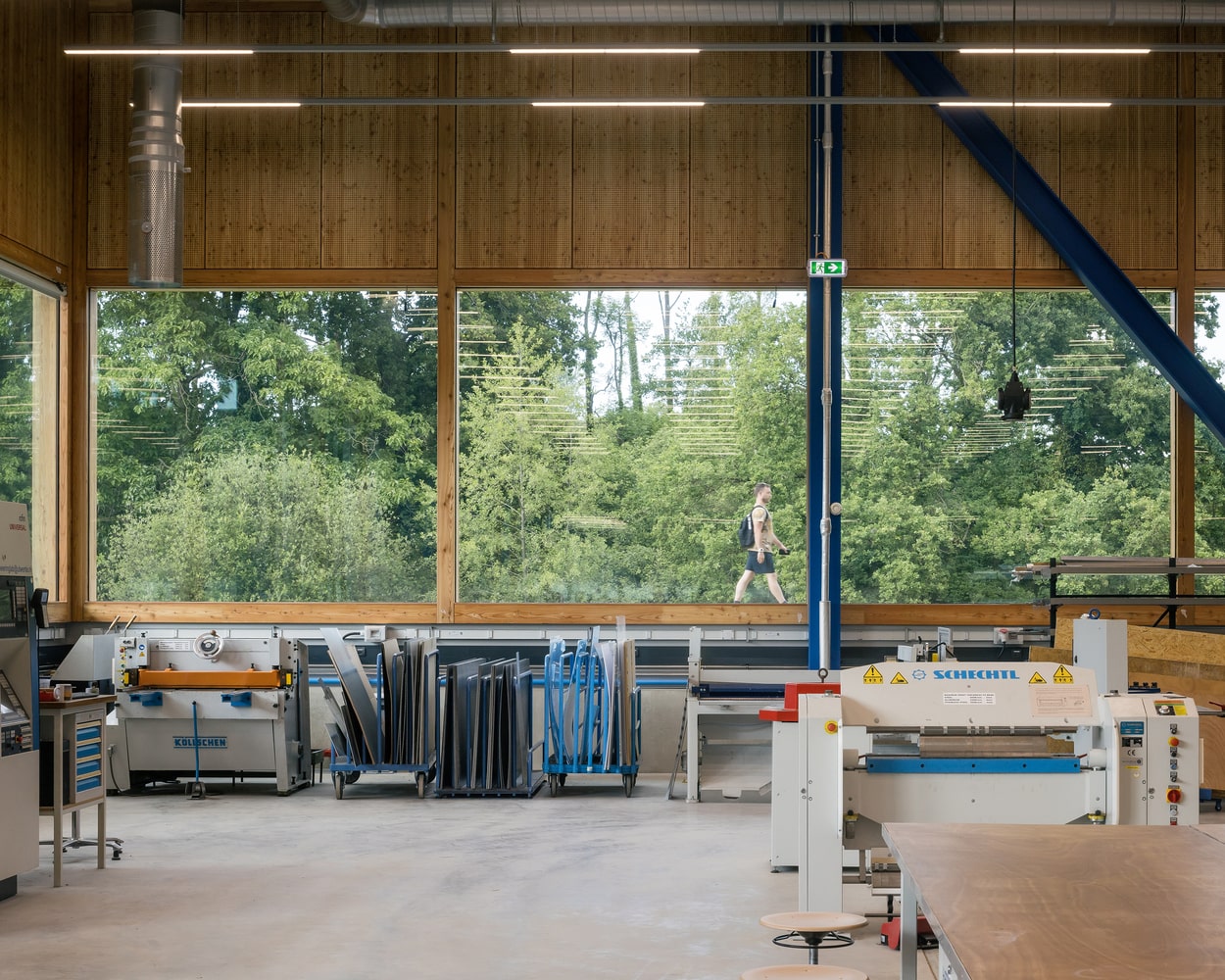
A Place for Learning, Making, and Showcasing Innovation
CUBE redefines the educational experience by transforming the act of learning into a visually engaging process. Students and researchers can move fluidly between making and testing, from hands-on work with machines on the lower levels to conceptual development and presentation in the upper spaces. The building creates an architectural narrative where knowledge and practice are intertwined.
The upper floors are designed for flexibility, accommodating prototype development areas, teaching spaces, and collaborative environments. The transparent façades open the interior to the campus landscape, symbolically linking the world of engineering within to the natural and academic context outside.

Industrial Aesthetics and Material Honesty
The architectural language of CUBE is rooted in material honesty and technical precision—qualities that mirror the ethos of engineering itself. The exposed structures, raw finishes, and visible technical systems celebrate functionality and craftsmanship rather than concealing them. Concrete, steel, and glass are used expressively, creating a robust yet elegant visual identity.
This industrial aesthetic not only aligns with the building’s purpose but also reinforces its educational message: that engineering is both an art and a science, where form and function coexist in harmony. The exposed construction details allow students to learn directly from the building, turning it into a teaching tool in its own right.
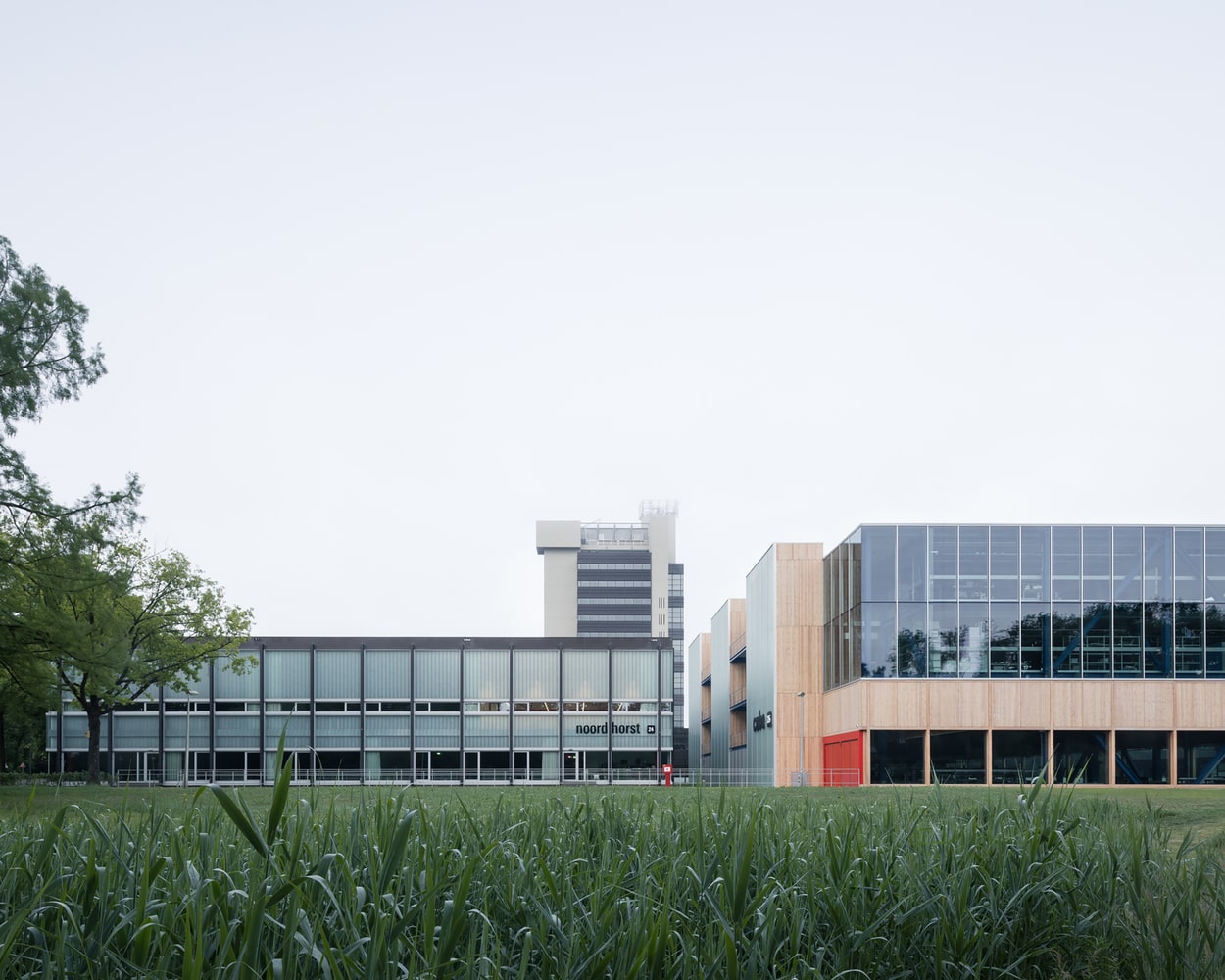
Environmental Awareness and Sustainable Design
Sustainability was integral to the project’s conception. The compact, stacked design reduces energy consumption by optimizing thermal efficiency and minimizing surface exposure. Natural light penetrates deep into the interior through large glazed openings and central voids, reducing the need for artificial lighting. Passive ventilation strategies and energy-efficient systems further enhance the building’s environmental performance.
By combining technical functionality with environmental sensitivity, CUBE exemplifies how architectural design can align with the university’s commitment to sustainability and innovation.
A Catalyst for Collaboration and Creativity
CUBE does more than provide space—it creates a dynamic platform for collaboration. The transparent visual connections between different work zones encourage interdisciplinary exchange, while shared spaces and open circulation routes foster community interaction. The building’s layout promotes visibility between students, researchers, and visitors, reinforcing a culture of openness and shared innovation.

A Living Showcase of Engineering Excellence
Ultimately, the CUBE Workshop Building serves as a physical manifestation of what the Faculty of Engineering Technology represents: creativity, precision, and progress. By turning technical processes into an architectural experience, the building invites engagement and curiosity from both within and beyond the university community.
CUBE transforms education into exhibition—making the invisible processes of engineering visible and tangible. It stands as a living laboratory, a hub of creativity, and a symbol of the faculty’s mission to design technology that shapes a better future.
Photography: Stijn Bollaert
- Architecture and engineering integration
- Architecture for innovation
- Civic Architects
- Collaborative learning environments
- Compact vertical design
- CUBE Workshop Building
- Dutch architecture
- educational architecture
- Engineering laboratories
- Engineering technology building
- Exposed structure design
- Industrial aesthetic design
- Innovative learning spaces
- Material honesty in architecture
- Modern academic buildings
- Sustainable Campus Design
- Sustainable university architecture
- Transparent architecture
- University of Twente architecture
- Workshop architecture
I create and manage digital content for architecture-focused platforms, specializing in blog writing, short-form video editing, visual content production, and social media coordination. With a strong background in project and team management, I bring structure and creativity to every stage of content production. My skills in marketing, visual design, and strategic planning enable me to deliver impactful, brand-aligned results.
Submit your architectural projects
Follow these steps for submission your project. Submission FormLatest Posts
Paul Doumer School Complex by AT architectes
The Paul Doumer School Complex by AT architectes transforms a constrained renovation...
Kakapo Creek Children’s Garden by Smith Architects
Kakapo Creek Children’s Garden by Smith Architects reimagines early learning through a...
Library and School Gate of CAUC by TJAD Original Design Studio
The Library and School Gate of CAUC by TJAD Original Design Studio...
Louis-Saint-Laurent School by STGM Architectes & Ateliers Architecture
The Louis-Saint-Laurent School expansion by STGM Architectes enhances learning through fluid circulation,...


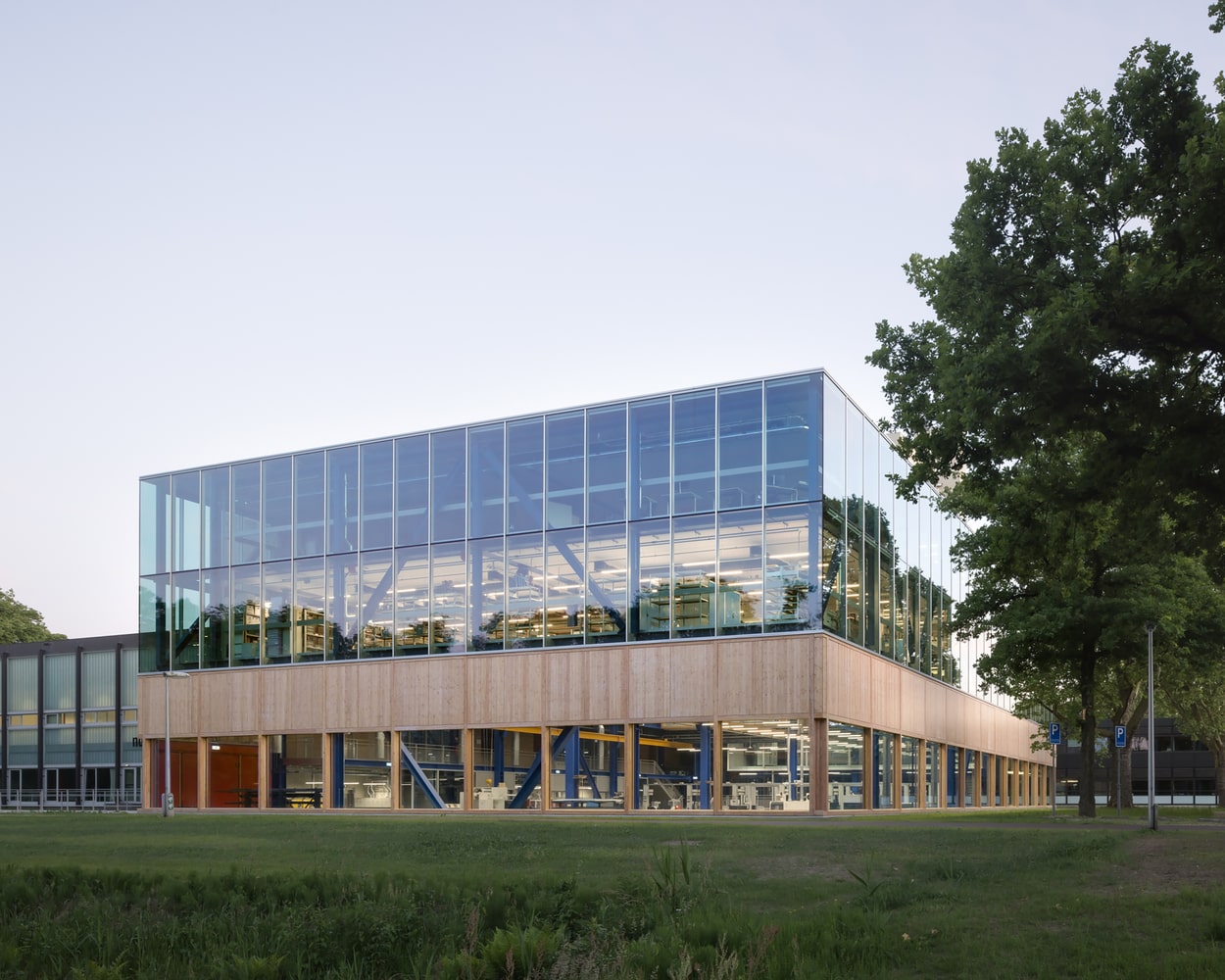

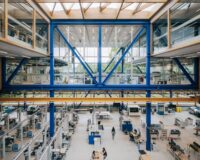




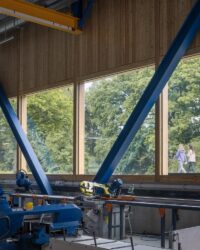

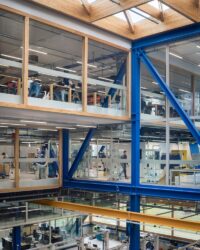
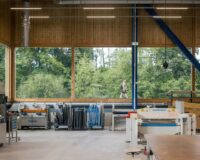
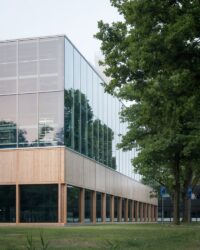
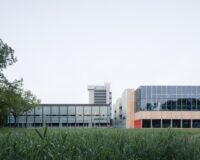


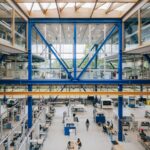
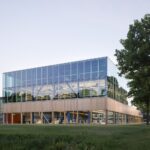

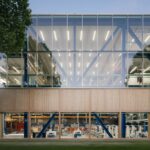

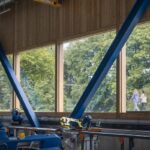
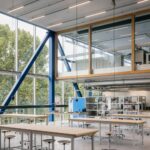
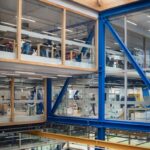
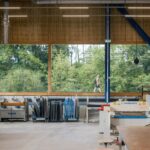

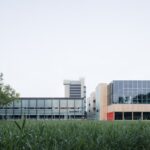
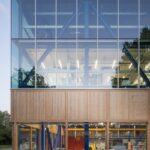

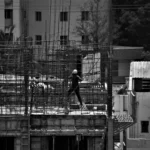





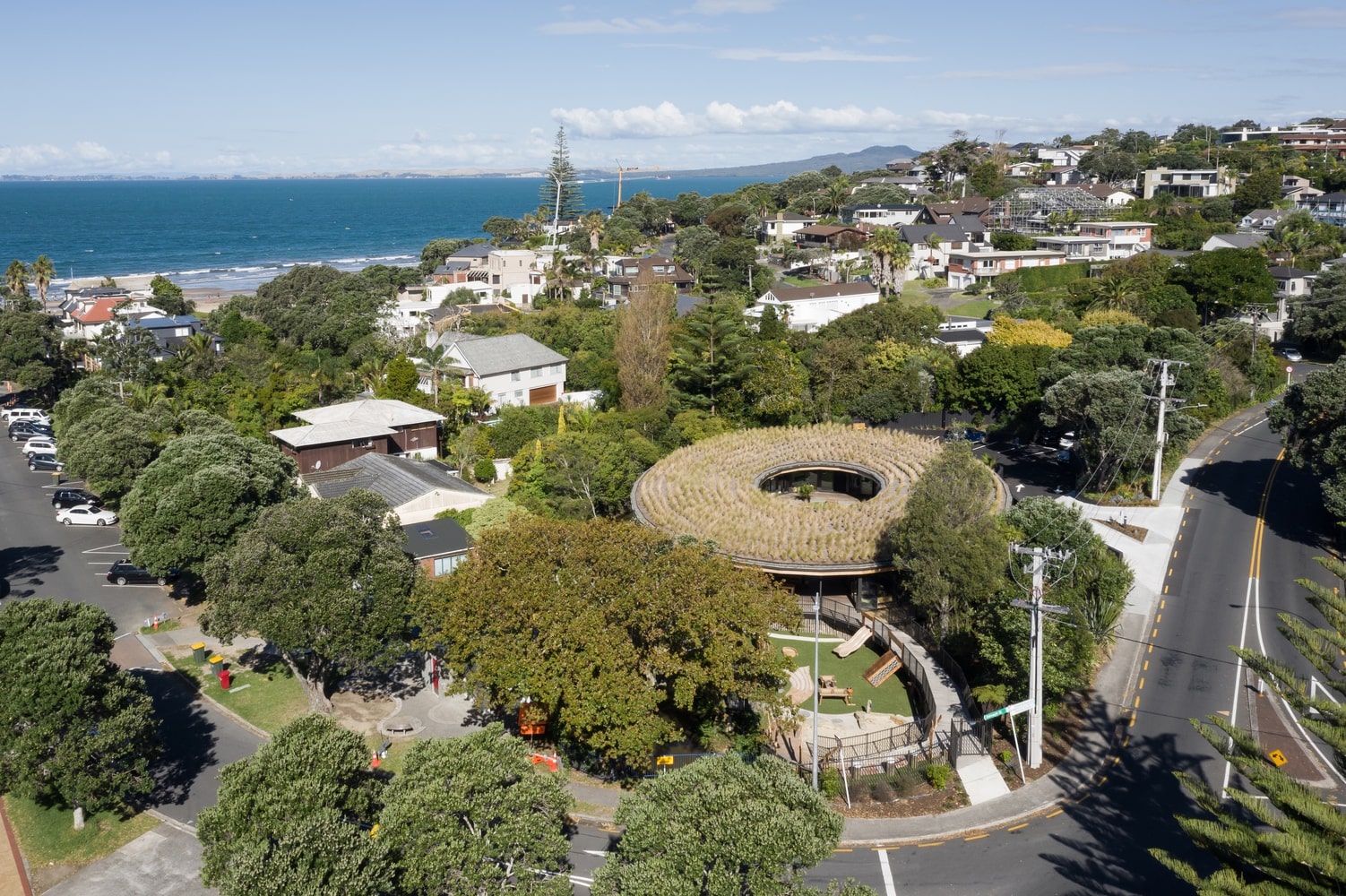


Leave a comment