- Home
- Articles
- Architectural Portfolio
- Architectral Presentation
- Inspirational Stories
- Architecture News
- Visualization
- BIM Industry
- Facade Design
- Parametric Design
- Career
- Landscape Architecture
- Construction
- Artificial Intelligence
- Sketching
- Design Softwares
- Diagrams
- Writing
- Architectural Tips
- Sustainability
- Courses
- Concept
- Technology
- History & Heritage
- Future of Architecture
- Guides & How-To
- Art & Culture
- Projects
- Interior Design
- Competitions
- Jobs
- Store
- Tools
- More
- Home
- Articles
- Architectural Portfolio
- Architectral Presentation
- Inspirational Stories
- Architecture News
- Visualization
- BIM Industry
- Facade Design
- Parametric Design
- Career
- Landscape Architecture
- Construction
- Artificial Intelligence
- Sketching
- Design Softwares
- Diagrams
- Writing
- Architectural Tips
- Sustainability
- Courses
- Concept
- Technology
- History & Heritage
- Future of Architecture
- Guides & How-To
- Art & Culture
- Projects
- Interior Design
- Competitions
- Jobs
- Store
- Tools
- More
Mountain Retreat by Archermit
Mountain Retreat by Archermit in Sichuan harmonizes contemporary design with local craftsmanship, red rock, and courtyard typology, creating a tranquil sanctuary that celebrates nature, culture, and architectural belonging.
Table of Contents Show
Nestled within the serene landscape of Hongyan Village in Sichuan Province, Mountain Retreat by Archermit stands as a poetic architectural interpretation of the local environment and culture. Situated against the backdrop of Danshan Mountain and overlooking vast tea fields, the retreat draws inspiration from the red rocks that give both the village and the mountain their names. This geological identity shapes the project’s visual and material language, allowing architecture and nature to coexist in harmony.
The site’s natural topography, misty air, and dense vegetation set the stage for a design that balances contemporary clarity with traditional Southern Sichuan sensibilities. Rather than dominating the landscape, the building emerges organically from it—rooted in its geology, colors, and textures. The project demonstrates sustainable rural architecture that emphasizes local identity and environmental sensitivity, showcasing how modern design can evolve from vernacular traditions.
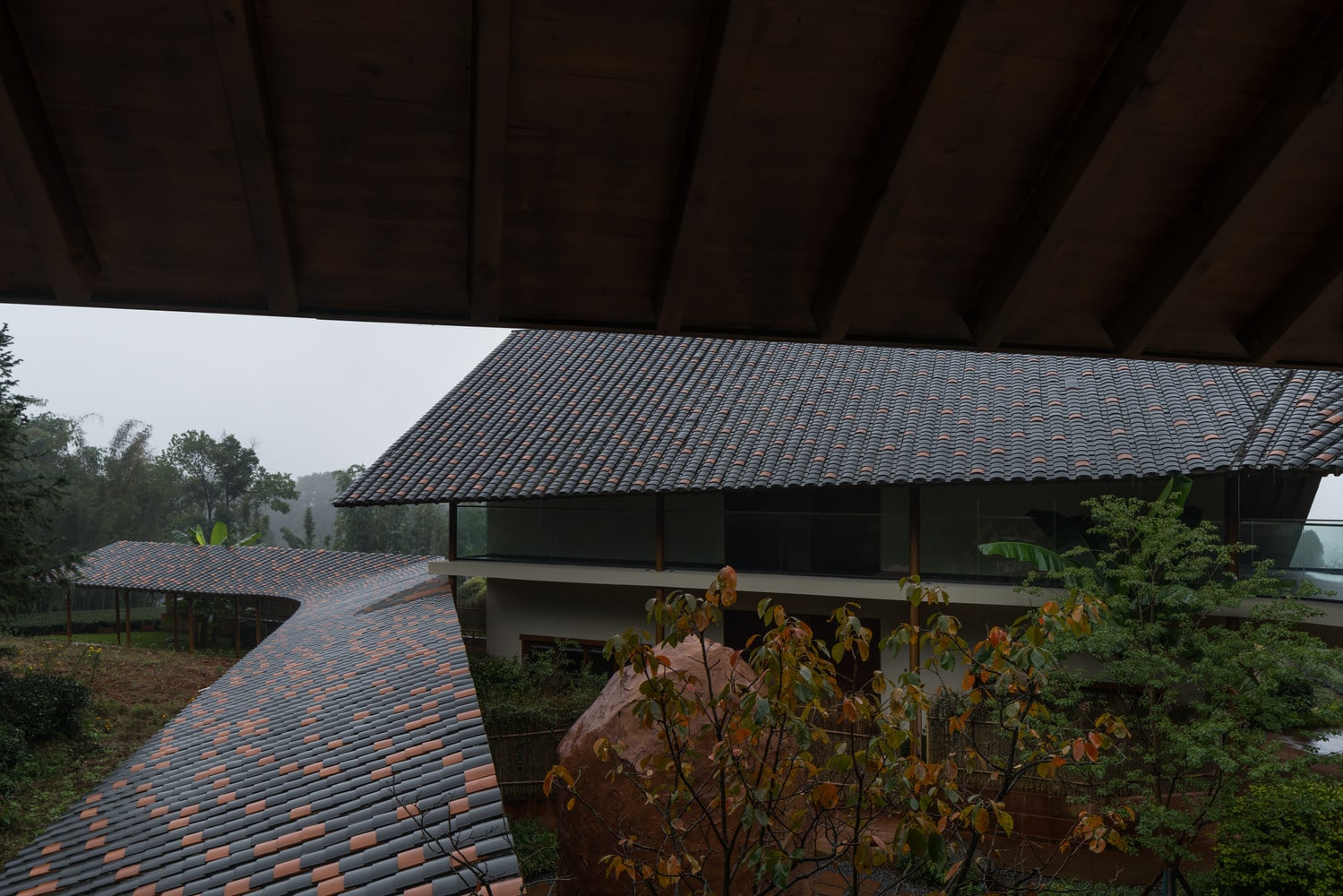
Architectural Design and Material Language
Mountain Retreat reinterprets Southern Sichuan folk architecture through a minimalist, modern lens. Traditional materials—such as small blue roof tiles, warm white straw-painted walls, and timber trusses—are paired with locally sourced red rock to create a timeless composition. The roof design, inspired by overlapping tea leaves on the hillside, blends seamlessly with the landscape. From above, its undulating pattern mirrors the mountain’s natural folds, establishing a rhythmic connection between built form and terrain.
A striking red cantilevered viewing platform emerges from the roof, extending outward like an invitation to engage with the surrounding scenery. This platform frames panoramic views of the tea fields and mountains, giving the building a distinctive architectural identity. The combination of red and black roof tiles recalls both traditional craftsmanship and the chromatic richness of the local rock formations, bridging cultural heritage and modern aesthetics.
Local materials define the retreat’s sustainable ethos. The red rock paving, reclaimed timber details, and natural finishes promote durability and a sense of place. Over time, the building’s materials will weather gracefully, allowing the retreat to blend deeper into its mountainous environment—a living example of contextual and sustainable design in rural China.
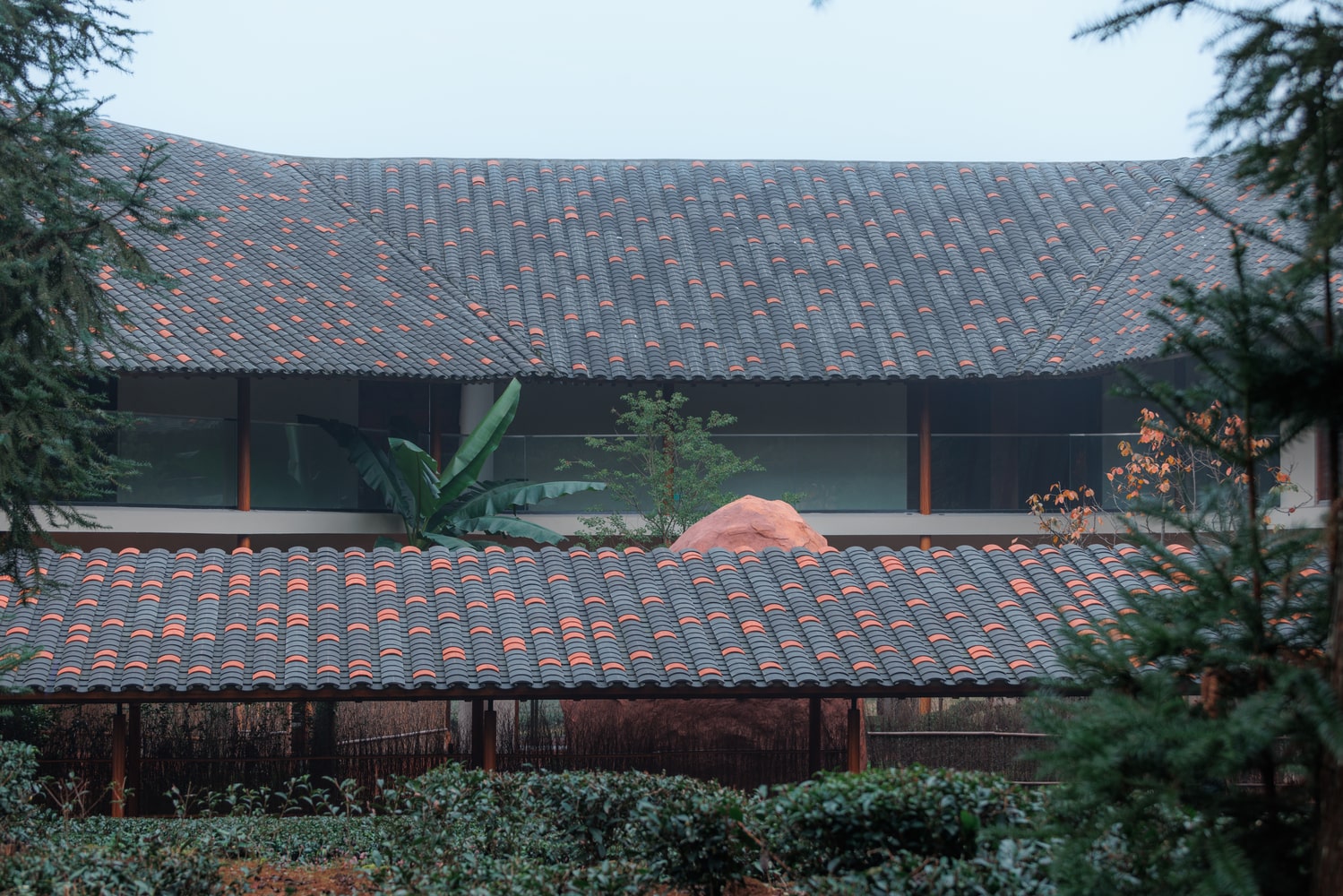
Spatial Composition and Courtyard Typology
The spatial organization of Mountain Retreat is rooted in the Sichuan courtyard typology, reimagined for a contemporary hospitality program. The layout unfolds through three distinct courtyard zones: the front courtyard, inner courtyard, and rear courtyard. These enclosed and semi-open areas create a rhythmic balance between privacy, openness, and landscape immersion.
The inner courtyard, enclosed on all sides, acts as the emotional heart of the retreat—a tranquil void where the sky becomes part of the architecture. Narrow corridors connect the different courtyards, guiding guests through a sequence of light and shadow, intimacy and openness, evoking the rhythm of traditional Chinese garden design.
Spatial movement is orchestrated through sensory experiences: the rustle of bamboo, the chirping of birds, and the scent of tea drifting through the air. As visitors move from shaded corridors to open terraces, they encounter framed mountain views and filtered sunlight that heighten the connection to nature. The journey through the retreat becomes meditative, encouraging stillness and reflection within the architectural narrative.
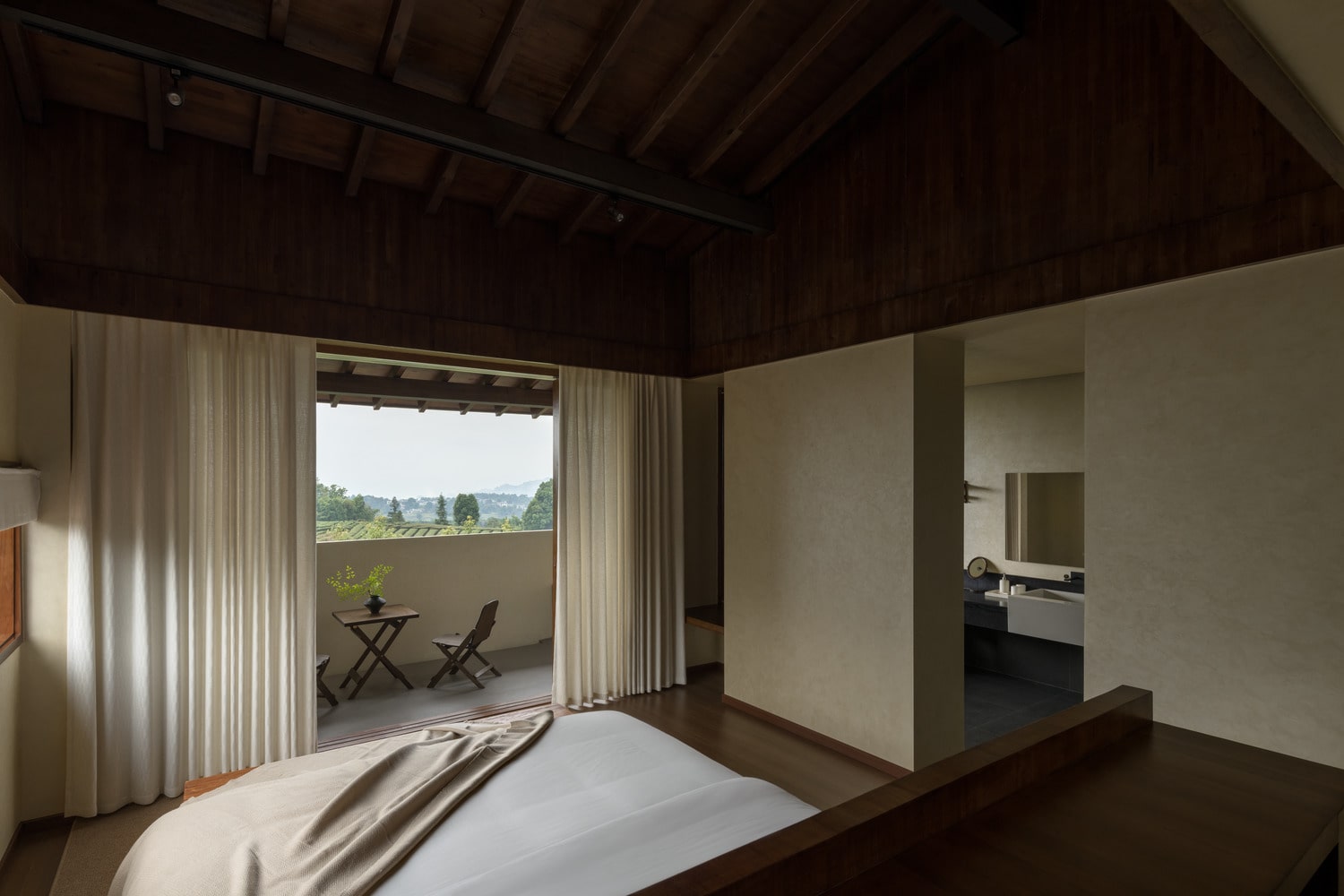
Interior Design and Atmosphere
The interiors of Mountain Retreat embrace Eastern minimalism and natural materiality. The design employs a palette of light wood, neutral fabrics, and pale stone, cultivating a calm, monastic atmosphere. Every element is deliberate—simple yet deeply expressive. The spaces are designed to highlight the presence of natural light, which moves gently across surfaces throughout the day, enriching the spatial experience with warmth and rhythm.
Floor-to-ceiling windows frame dynamic views of the surrounding tea fields and mountains, blurring the boundaries between indoor and outdoor life. The furniture is handcrafted, emphasizing texture and form over ornamentation. Each corner tells a quiet story through light, material, and proportion. Rather than relying on decoration, the design captures the beauty of simplicity and impermanence, central to Eastern aesthetics.
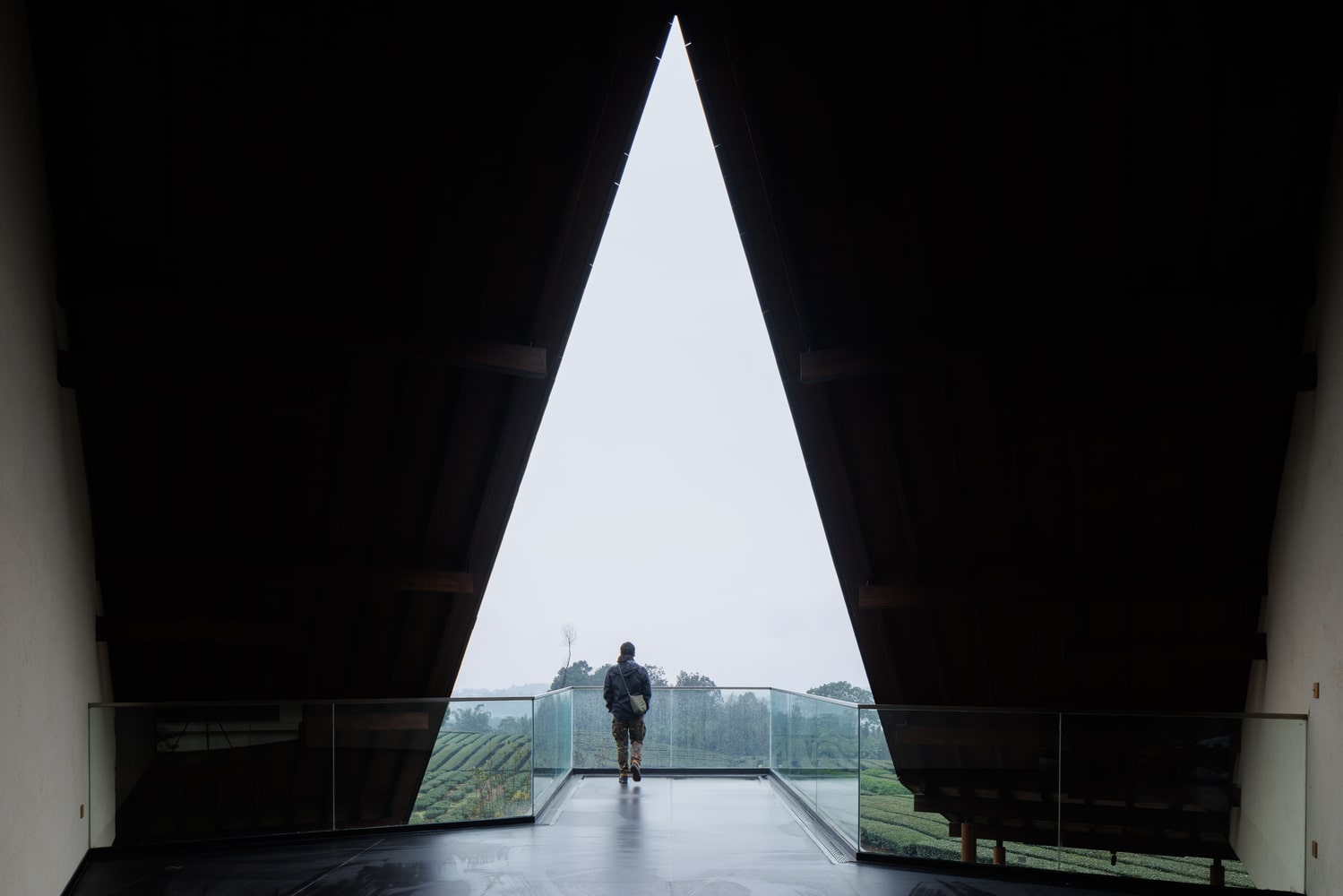
Cultural Storytelling and Symbolism
At its core, Mountain Retreat is a work of cultural storytelling—a synthesis of local memory, symbolism, and modern interpretation. The use of red rock directly references Hongyan Village’s geological heritage, while the lifted roof motif—a recurring element in Archermit’s rural works—symbolizes openness, renewal, and aspiration. The form of the roof, resembling two tea leaves parting, evokes both the spirit of growth and the agricultural rhythms that shape village life.
Corridors and courtyards embody the Chinese architectural philosophy of “borrowed scenery,” creating spaces that encourage reflection, rest, and social interaction. These transitions between human activity and nature reflect the cultural depth of Sichuan’s traditional lifestyle. The retreat becomes more than a building—it becomes a living narrative of craftsmanship, heritage, and modern architectural innovation.
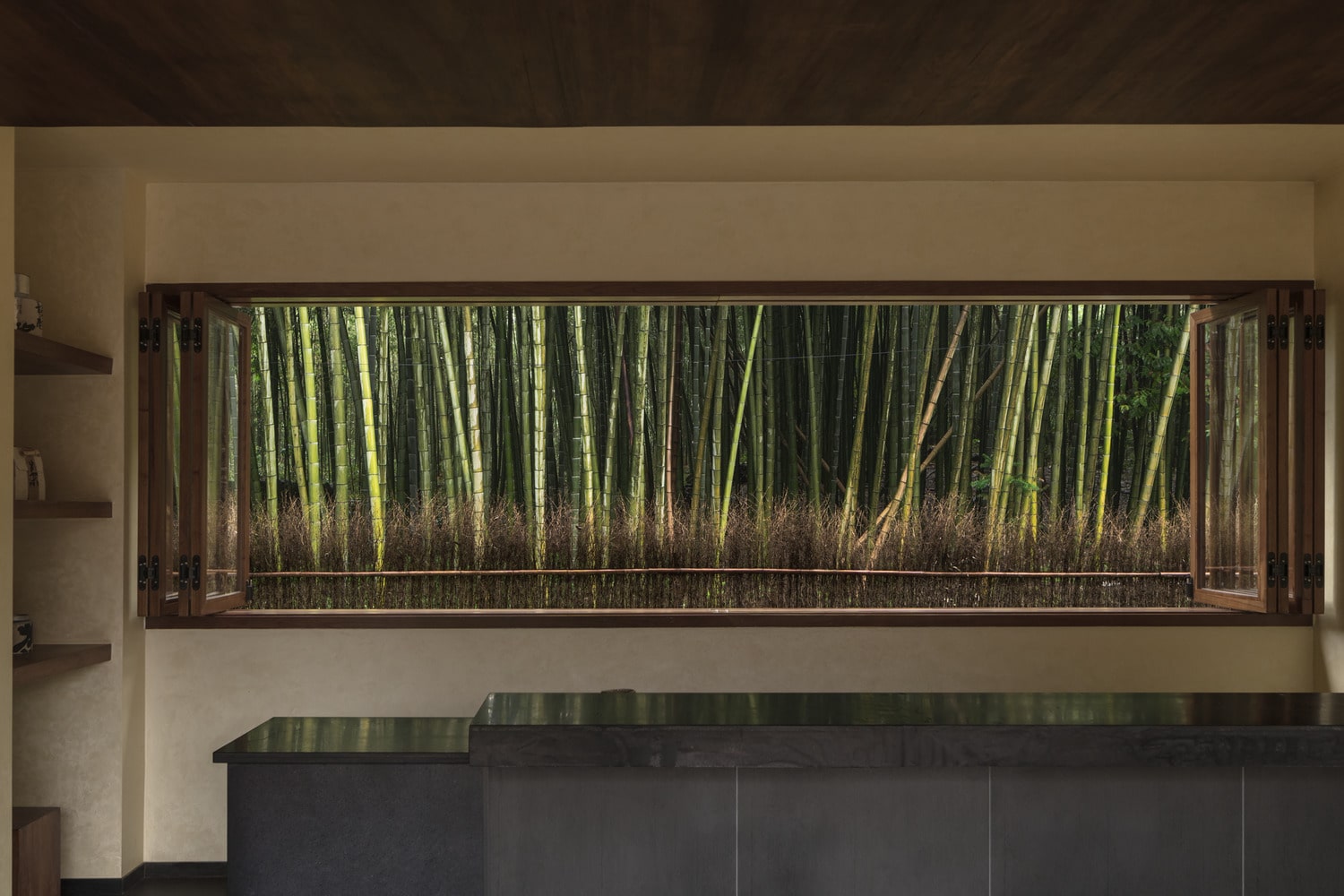
A Sanctuary of Tranquility
With only six guest rooms, each featuring private hot spring pools and dedicated tea areas, the retreat prioritizes intimacy and rejuvenation. The public zones—a multipurpose hall, tea room, and panoramic viewing terrace—offer communal yet contemplative environments for guests to unwind.
Every spatial gesture within Mountain Retreat invites a slower pace of life. Guests are encouraged to engage with the rhythms of the mountain, to listen to rain on the tiles, to breathe in the fragrance of the tea fields, and to reconnect with the natural and spiritual essence of the site.
Ultimately, Mountain Retreat by Archermit transcends conventional hospitality design. It stands as a manifestation of contextual modernism, a sanctuary where material, memory, and landscape intertwine. Through its poetic minimalism and deep cultural roots, it embodies the enduring harmony between architecture and nature, offering visitors not just a place to stay—but a place to simply be.
Photography: Arch-Exist & HereSpace Photography
- Archermit
- architecture and nature
- Chinese vernacular architecture
- Contemporary retreat design
- contextual design
- Courtyard house design
- Cultural storytelling in architecture
- Hongyan Village
- Hospitality Architecture
- Landscape integration
- minimalist interior design
- modern Chinese architecture
- Mountain resort design
- Mountain Retreat
- Red rock architecture
- Rural architecture China
- Sichuan architecture
- Sustainable Materials
- Tea field views
- Traditional craftsmanship
I create and manage digital content for architecture-focused platforms, specializing in blog writing, short-form video editing, visual content production, and social media coordination. With a strong background in project and team management, I bring structure and creativity to every stage of content production. My skills in marketing, visual design, and strategic planning enable me to deliver impactful, brand-aligned results.
Submit your architectural projects
Follow these steps for submission your project. Submission FormLatest Posts
Mugok by 100A associates
Nestled in South Korea's Muju-gun region, Mugok by 100A Associates reimagines hospitality...
Health Tourism Module by duarqui
A sustainable, modular structure built from local pink stone, the Health Tourism...
Vertime Hotel by Block Architectes
Vertime Hotel by Block Architectes in Les Sables d’Olonne blends seaside villa...
MUWA NISEKO by Nikken Sekkei
MUWA NISEKO by Nikken Sekkei blends Hokkaido’s vernacular gabled roofs with modern...




























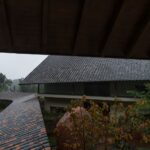







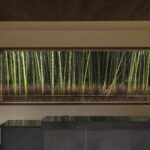
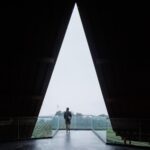
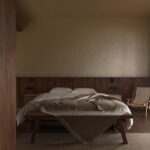
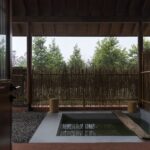
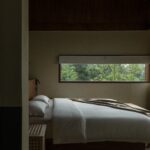
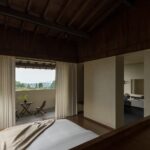
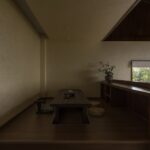







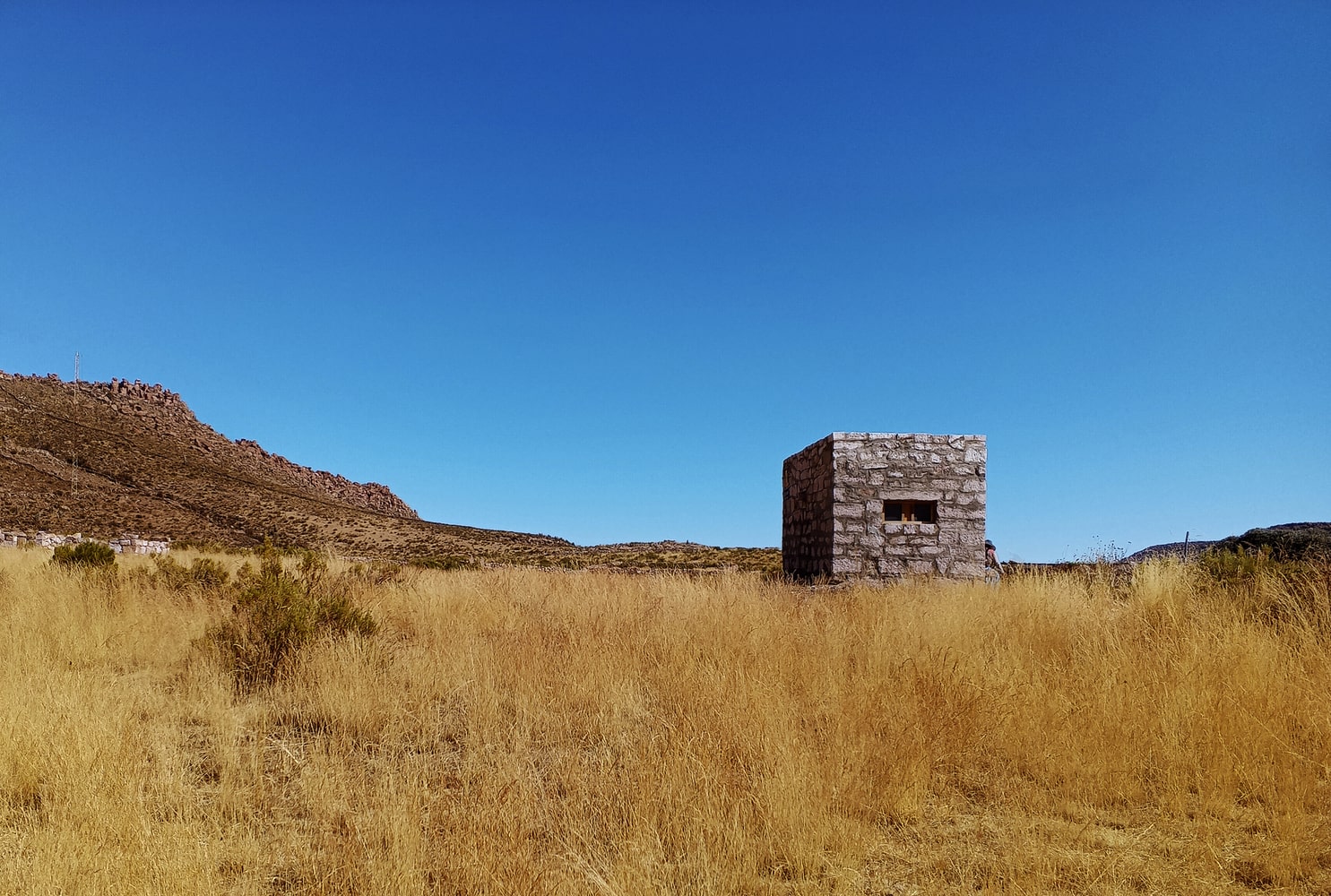

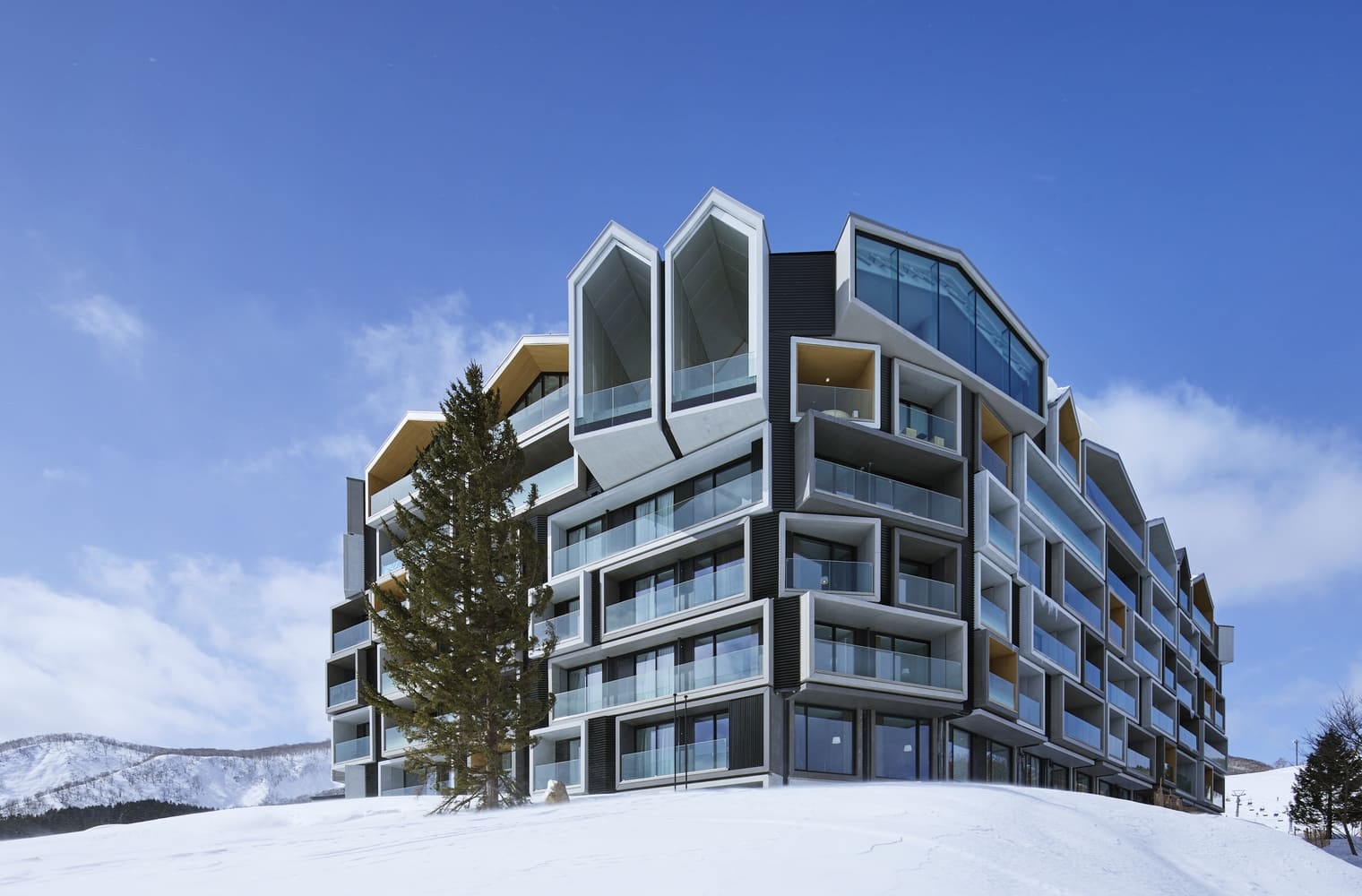
Leave a comment