- Home
- Articles
- Architectural Portfolio
- Architectral Presentation
- Inspirational Stories
- Architecture News
- Visualization
- BIM Industry
- Facade Design
- Parametric Design
- Career
- Landscape Architecture
- Construction
- Artificial Intelligence
- Sketching
- Design Softwares
- Diagrams
- Writing
- Architectural Tips
- Sustainability
- Courses
- Concept
- Technology
- History & Heritage
- Future of Architecture
- Guides & How-To
- Art & Culture
- Projects
- Interior Design
- Competitions
- Jobs
- Store
- Tools
- More
- Home
- Articles
- Architectural Portfolio
- Architectral Presentation
- Inspirational Stories
- Architecture News
- Visualization
- BIM Industry
- Facade Design
- Parametric Design
- Career
- Landscape Architecture
- Construction
- Artificial Intelligence
- Sketching
- Design Softwares
- Diagrams
- Writing
- Architectural Tips
- Sustainability
- Courses
- Concept
- Technology
- History & Heritage
- Future of Architecture
- Guides & How-To
- Art & Culture
- Projects
- Interior Design
- Competitions
- Jobs
- Store
- Tools
- More
Vertime Hotel by Block Architectes
Vertime Hotel by Block Architectes in Les Sables d’Olonne blends seaside villa heritage with contemporary hospitality, offering sustainable, light-filled interiors, curated design, and seamless connections to the marina and cityscape.
Table of Contents Show
Vertime Hotel is conceived as a multifaceted destination that seamlessly blends hospitality, leisure, and domesticity. More than a conventional hotel, it functions as a hotel, bar, restaurant, pool, workspace, meeting place, and living space, embodying the essence of a grand seaside villa. Designed by Block Architectes, Vertime offers a warm, family-oriented spirit that balances the demands of modern hospitality with the traditions of French seaside architecture. The project is situated at a key urban threshold: the entrance to Les Sables d’Olonne on a busy boulevard, adjacent to the Olonna marina and the Vendée Globe pontoon. This location posed both challenges and opportunities, requiring a strong visual and spatial connection to the port while mitigating the noise and intensity of the thoroughfare.

Architectural Vision
The inspiration for Vertime draws from the rich heritage of late 19th-century holiday villas in Les Sables d’Olonne. With the rise of sea bathing, the town experienced a boom in bourgeois vacation homes, which combined eclectic architectural styles with a refined approach to domestic life. These villas emphasized comfort, elegance, and a connection to the surrounding landscape, offering curated interiors, exquisite furnishings, artworks, exotic plants, and meticulously crafted details. Vertime revives these historical codes while translating them into a contemporary context, creating an environment that is modern, welcoming, and intimately connected to its maritime setting.
Vertime does not seek to be a formal or standardized hotel. Its design emphasizes domesticity, openness, and a sense of freedom, creating a personal and human-scaled experience. The building adopts a contemporary villa typology, reflecting its era through comfort, precision, and understated elegance, while remaining in dialogue with the history of local seaside architecture. Every element, from the furniture and tableware to lighting and decorative details, is curated to reinforce the narrative of refined hospitality and familial warmth.

Integration with Site and Context
The building is strategically positioned to establish a dialogue with both the city and the marina. Its design shields interior spaces from the busy boulevard while opening towards the port, maximizing views and daylight. The south-facing façade emphasizes orientation towards sunlight and the sea, allowing natural illumination to permeate interiors while maintaining visual privacy. Carefully positioned terraces, loggias, and openings connect interior spaces to outdoor gardens and the marina promenade, creating a seamless flow between inside and outside.
Durability and resilience were key considerations for this exposed coastal site. Materials and technical systems were selected to withstand wind, salt-laden air, and high humidity. The aluminum roof, painted white, keeps upper-floor spaces temperate and extends comfort to the attic, while the rooftop terrace hosts a naturally ventilated greenhouse and solar panels to heat pool water. Automated sunshades and high-performance systems maintain thermal comfort and optimize daylight, ensuring that interior spaces remain pleasant across seasonal variations.
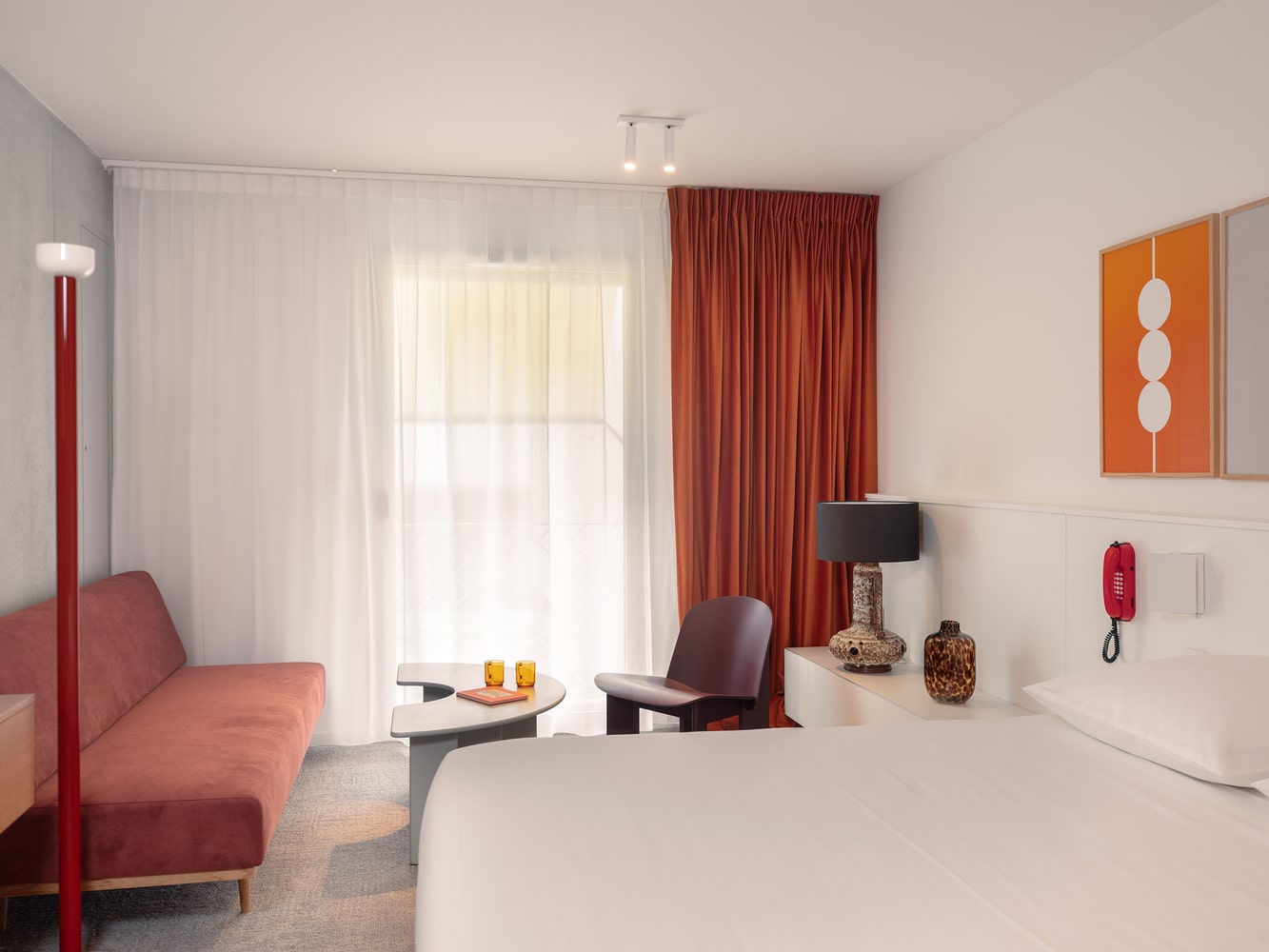
Interior Design and Atmosphere
The interior of Vertime reflects the principles of a domestic, yet refined, villa. Warm materials, natural textures, and carefully chosen furnishings create a sense of intimacy and continuity. Public areas, including dining rooms, bars, and lounges, are designed to facilitate social interaction while maintaining a comfortable, relaxed atmosphere. Private guest rooms are similarly conceived, emphasizing light, air, and views while balancing privacy with visual connection to the surroundings. The interior architecture uses natural woods, soft textiles, and a restrained palette to create a cohesive sensory experience that reinforces the building’s connection to its maritime setting.
A multidisciplinary team of designers, interior architects, and hospitality experts collaborated closely with Block Architectes to establish a unified brand identity, storytelling, and spatial language. Over five years, the project developed from an initial written vision to the final selection of furniture, tableware, lighting, graphics, and brand elements, ensuring that every detail contributes to the overarching experience of the hotel.
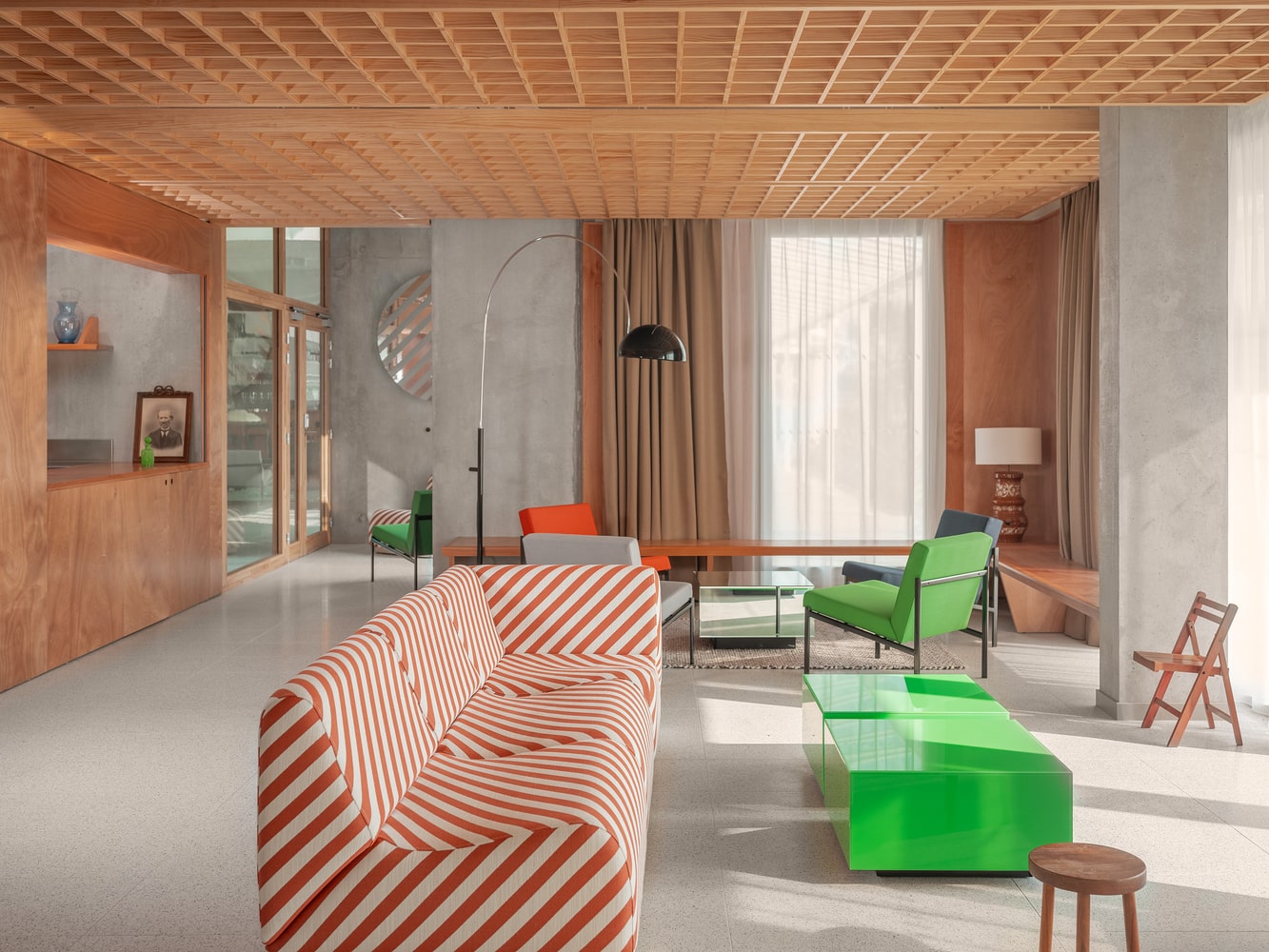
Sustainability and Environmental Responsibility
Vertime embodies a thoughtful approach to environmental performance. Beyond its solar panels and energy-efficient envelope, the building is designed for passive environmental control. Its orientation and fenestration maximize natural heating in winter while shading, cross-ventilation, and loggias provide cooling in summer. The use of high-performance insulation, acoustic barriers, and durable finishes enhances both comfort and longevity, ensuring that the hotel will endure the challenges of a seaside climate while reducing its operational footprint.
The rooftop terrace and greenhouse exemplify the integration of sustainability with user experience, offering spaces for relaxation, horticulture, and energy production. By combining solar water heating, natural ventilation, and energy-efficient systems, the building demonstrates a sophisticated understanding of the relationship between architecture, environment, and lifestyle.
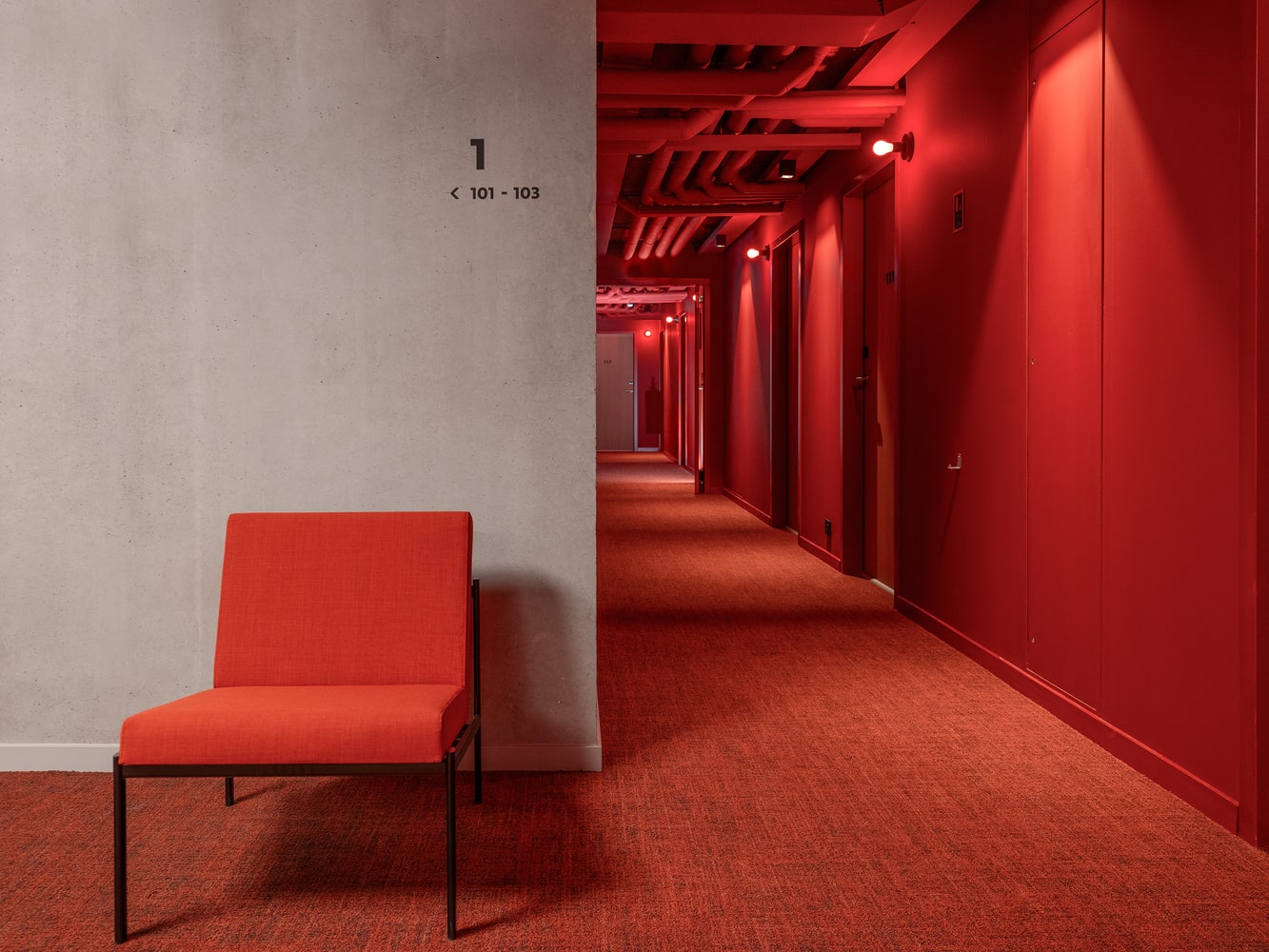
Heritage, Modernity, and Experience
Vertime Hotel successfully reconciles historical reference with contemporary needs. Its design honors the legacy of Les Sables d’Olonne’s seaside villas while asserting a clear, modern identity. Views, light, materiality, and human scale guide the spatial experience, creating a sense of continuity with past traditions of French coastal leisure. Visitors encounter a place that feels simultaneously personal, elevated, and connected to its landscape — a villa for living, working, and celebrating life by the sea.
Vertime is a landmark that transforms the entrance to the city into a welcoming, culturally resonant experience. It is not just a building but a curated environment that balances the rigor of architectural design with the warmth of hospitality, embodying a timeless dialogue between nature, history, and contemporary living.
Photography: Nicolas Anetson
- Block Architectes
- Coastal building design
- Contemporary villa design
- French coastal villas
- French seaside architecture
- High-performance building
- Hospitality Architecture
- Hotel design France
- Hotel renovation and adaptation
- Human-scale architecture
- Interior design hospitality
- Les Sables d’Olonne architecture
- Luxury hotel design
- Maritime architecture
- Passive environmental design
- Rooftop greenhouse
- Seaside hotel architecture
- Solar energy hotel
- Sustainable hotel design
- Vertime Hotel
I create and manage digital content for architecture-focused platforms, specializing in blog writing, short-form video editing, visual content production, and social media coordination. With a strong background in project and team management, I bring structure and creativity to every stage of content production. My skills in marketing, visual design, and strategic planning enable me to deliver impactful, brand-aligned results.
Submit your architectural projects
Follow these steps for submission your project. Submission FormLatest Posts
Mugok by 100A associates
Nestled in South Korea's Muju-gun region, Mugok by 100A Associates reimagines hospitality...
Health Tourism Module by duarqui
A sustainable, modular structure built from local pink stone, the Health Tourism...
Mountain Retreat by Archermit
Mountain Retreat by Archermit in Sichuan harmonizes contemporary design with local craftsmanship,...
MUWA NISEKO by Nikken Sekkei
MUWA NISEKO by Nikken Sekkei blends Hokkaido’s vernacular gabled roofs with modern...


















































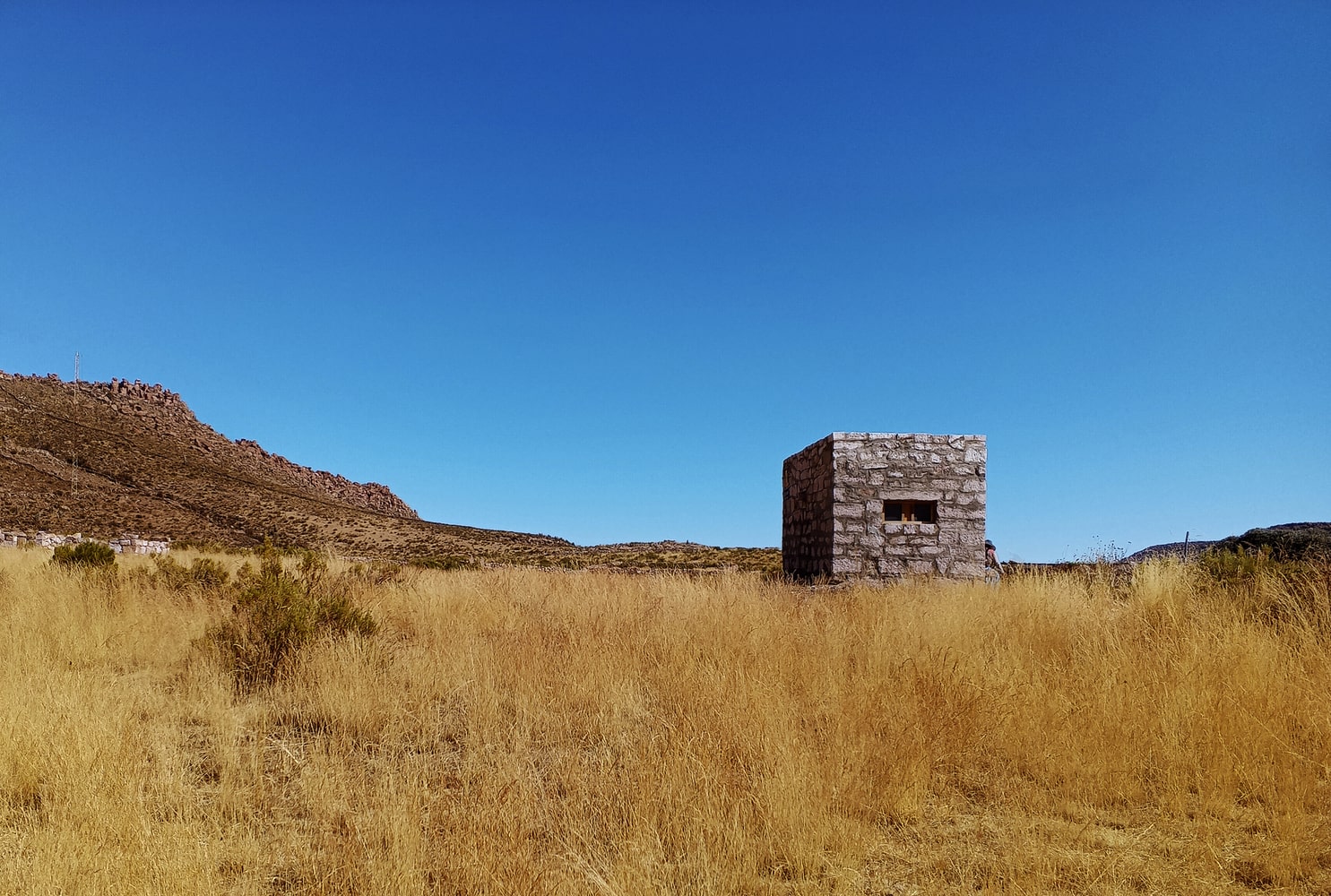

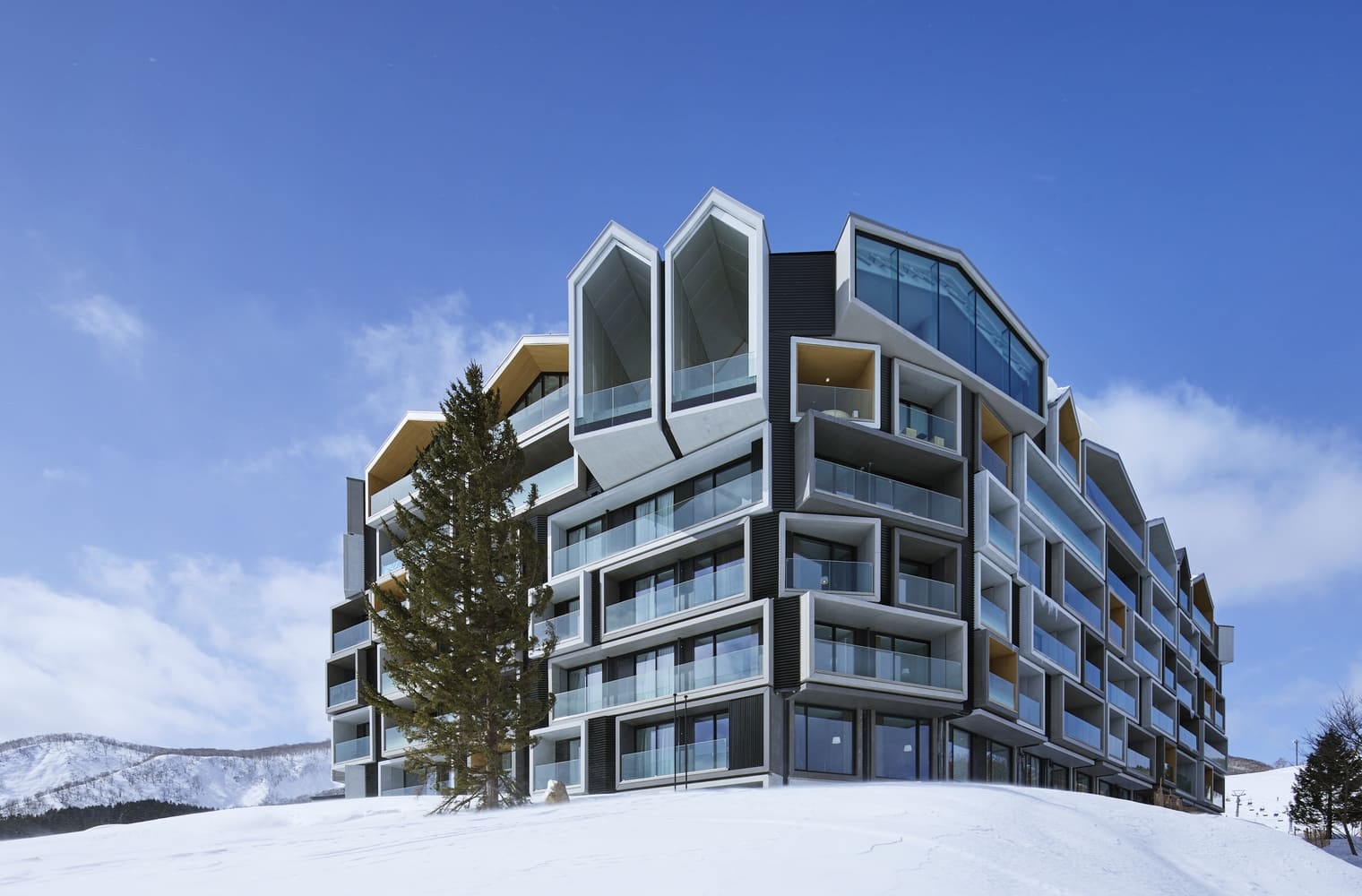
Leave a comment