- Home
- Articles
- Architectural Portfolio
- Architectral Presentation
- Inspirational Stories
- Architecture News
- Visualization
- BIM Industry
- Facade Design
- Parametric Design
- Career
- Landscape Architecture
- Construction
- Artificial Intelligence
- Sketching
- Design Softwares
- Diagrams
- Writing
- Architectural Tips
- Sustainability
- Courses
- Concept
- Technology
- History & Heritage
- Future of Architecture
- Guides & How-To
- Art & Culture
- Projects
- Interior Design
- Competitions
- Jobs
- Store
- Tools
- More
- Home
- Articles
- Architectural Portfolio
- Architectral Presentation
- Inspirational Stories
- Architecture News
- Visualization
- BIM Industry
- Facade Design
- Parametric Design
- Career
- Landscape Architecture
- Construction
- Artificial Intelligence
- Sketching
- Design Softwares
- Diagrams
- Writing
- Architectural Tips
- Sustainability
- Courses
- Concept
- Technology
- History & Heritage
- Future of Architecture
- Guides & How-To
- Art & Culture
- Projects
- Interior Design
- Competitions
- Jobs
- Store
- Tools
- More
Between Stone Walls Suites by alarciaferrer arquitectos
Between Stone Walls Suites reinterprets rural Córdoba’s stone traditions through seven parallel walls and timber structures, harmonizing history, landscape, and contemporary design to create intimate, nature-immersed suites within a historic park.
Table of Contents Show
Nestled in the serene mountain landscape north of Córdoba, Argentina, Between Stone Walls Suites by alarciaferrer arquitectos reimagines rural architecture through a contemporary lens. The project draws inspiration from the traditional “pircas”—the dry-stone walls characteristic of the region that historically defined and enclosed agricultural land. Here, these ancient construction methods are reborn in a new form, defining intimate spaces for rest and reflection within a natural and historical setting.
The site holds great cultural and architectural significance. Once the summer residence of former Argentine president J.A. Roca, the property was later transformed into a hotel complex surrounded by nineteenth-century buildings, a grand artificial lake, and an expansive park designed by the renowned landscape architect Carlos Thays. The new suites form a subtle yet powerful architectural extension of this rich historical environment, offering a seamless integration between heritage, nature, and modern hospitality.
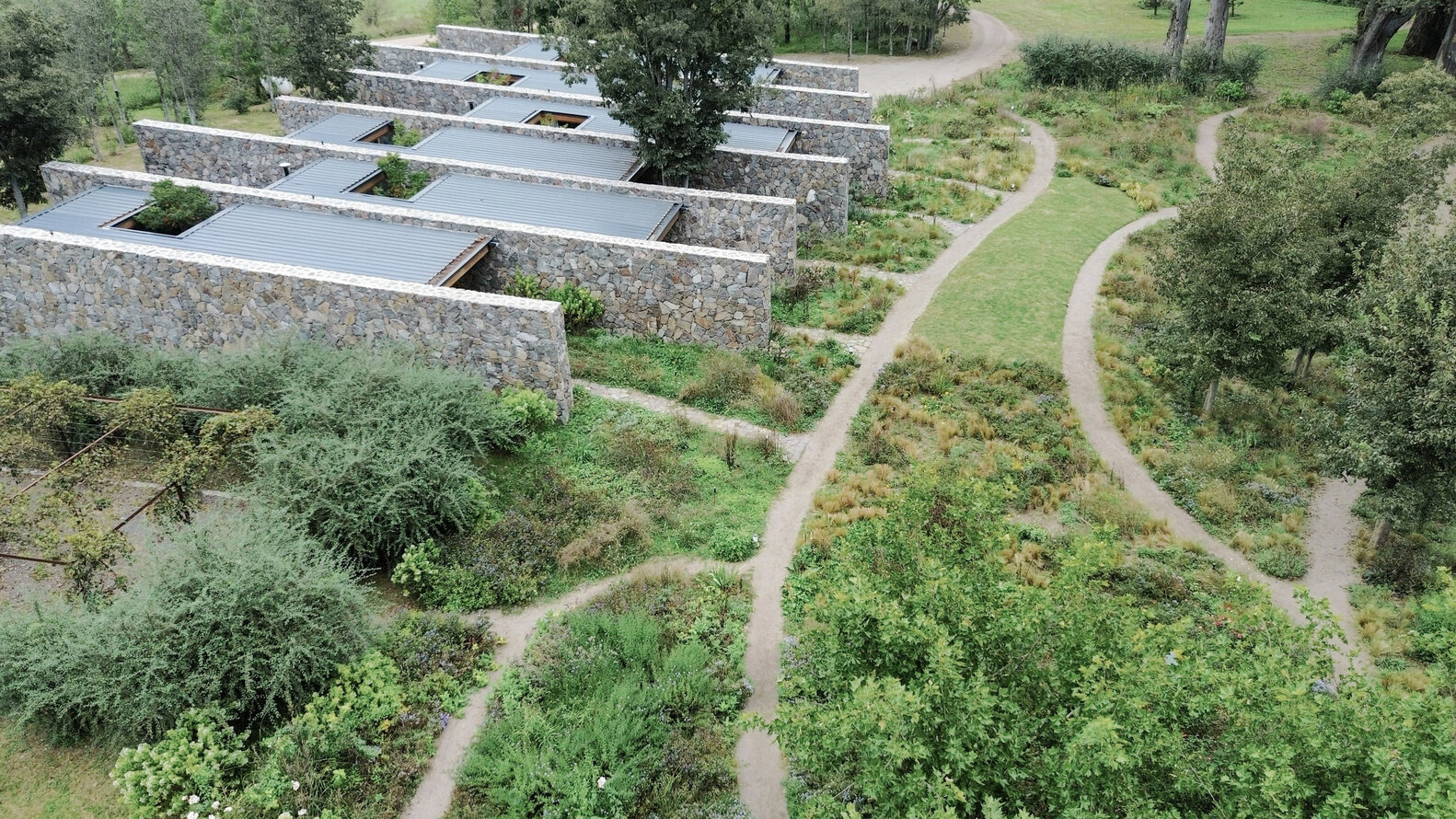
Integrating Contemporary Design into a Historical Context
The intervention introduces a collection of ensuite rooms designed as an expansion of the existing hotel, each carefully placed within the landscape rather than imposed upon it. The design approach respects the scale, rhythm, and materiality of the site, embracing both the memory of the past and the needs of the present.
The architects sought to create architecture that speaks the language of the terrain — an approach that manifests through the use of stone walls, timber structures, and natural light. The new suites were not conceived as isolated cabins but as architectural continuations of the land, emerging gently from the soil, echoing the textures and tones of their environment. This sensitive integration allows the project to coexist harmoniously with the historical park and the surrounding rural context.
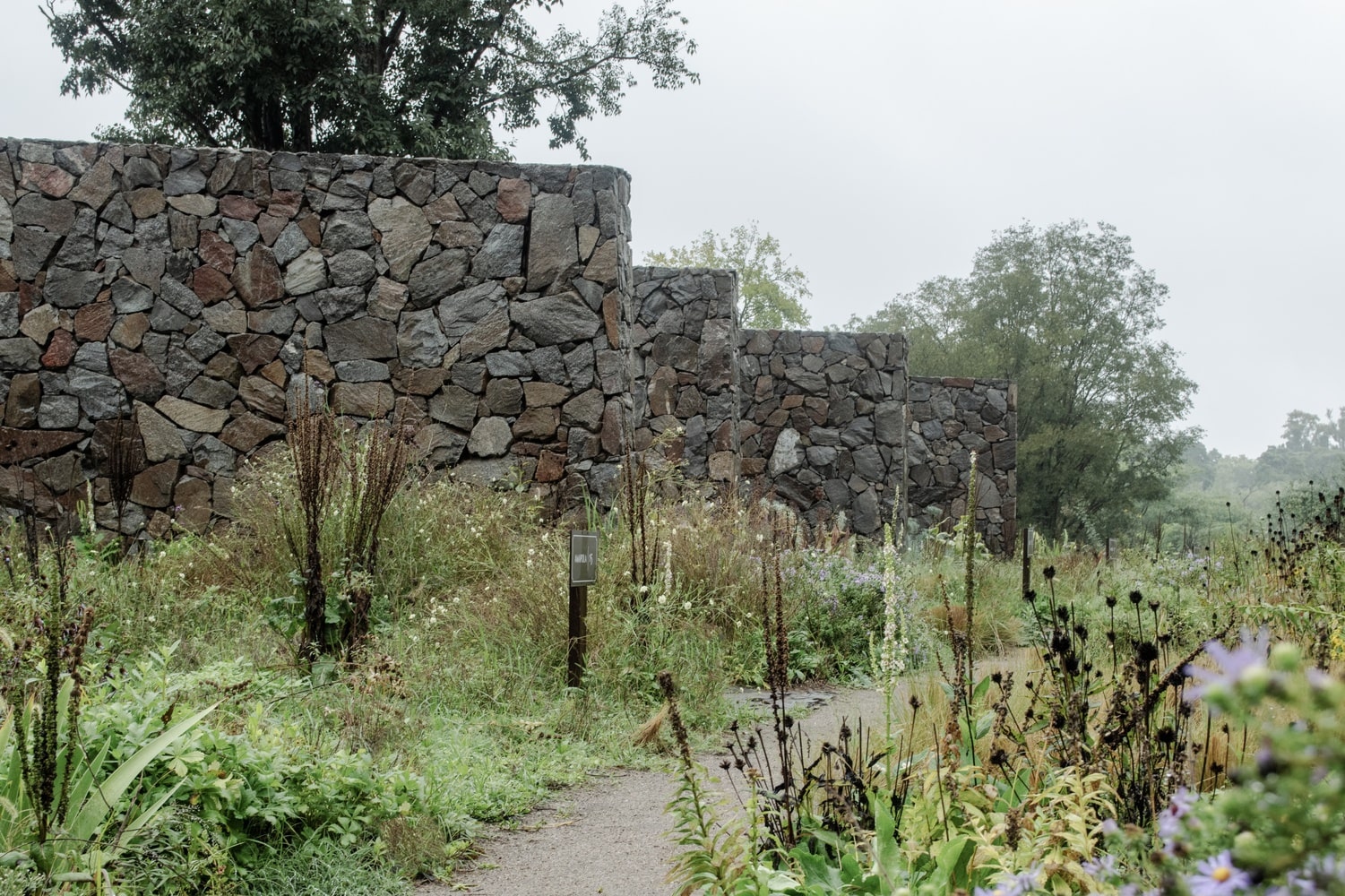
Architectural Concept: Seven Stone Walls
At the heart of the project’s design are seven wide parallel stone walls, spaced five meters apart, which define the structural and spatial framework of the suites. These linear walls act both as enclosures and as defining elements that organize the entire composition. Their placement is not arbitrary; each wall responds to the existing trees, slopes, and natural contours of the site, ensuring that the architecture adapts organically to its surroundings.
The wooden roof, inclined to guide rainwater, rests gently upon these stone walls, creating a dialogue between solidity and lightness. The rhythm of walls and roofs produces a sense of continuity, reminiscent of agricultural terraces or vineyard structures that populate the region. This careful calibration of proportion and alignment reinforces the architectural harmony between human construction and natural order.
Each suite follows a clear and efficient spatial sequence: a front gallery that welcomes guests and frames views of the landscape, a bedroom area that offers both comfort and privacy, a light-filled patio that ensures natural ventilation, and a wet core that contains the bathroom and shower. This sequence generates a balanced relationship between openness and enclosure, light and shadow, intimacy and exposure.
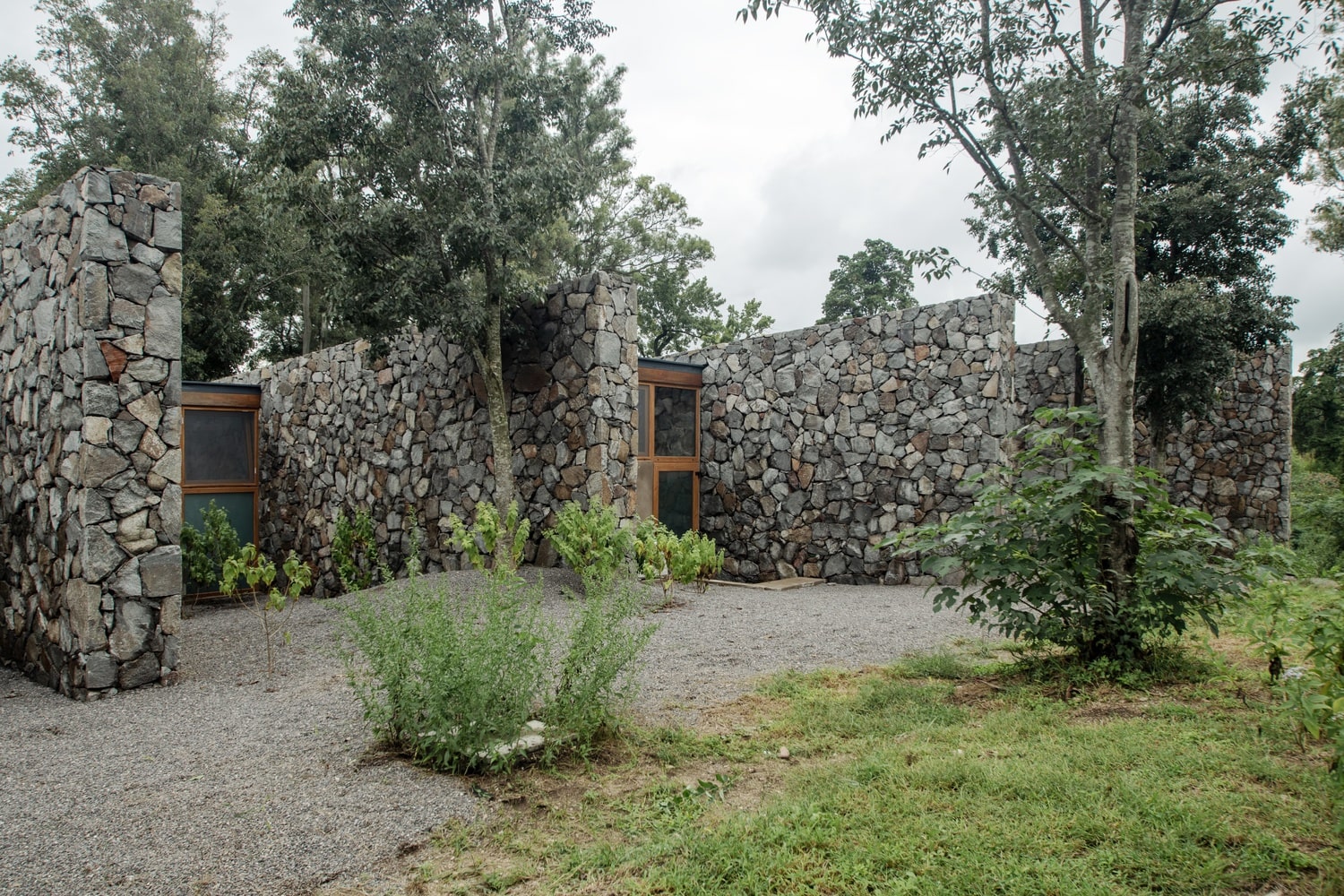
The Role of the Patio: Light, Air, and Privacy
A key feature of the project is the interior patio, which performs multiple functions beyond its visual appeal. Architecturally, it acts as a separator between the living and bathing areas, maintaining privacy without compromising the spatial flow. Environmentally, it provides cross ventilation and natural illumination, reducing the need for mechanical systems and enhancing the building’s passive comfort.
The patios also create moments of sensory richness—spaces where sunlight filters through leaves, where shadows dance across the stone walls, and where the sound of wind or rain animates the atmosphere. These details transform the suites from mere accommodation into immersive spatial experiences, deeply connected to the rhythms of nature.
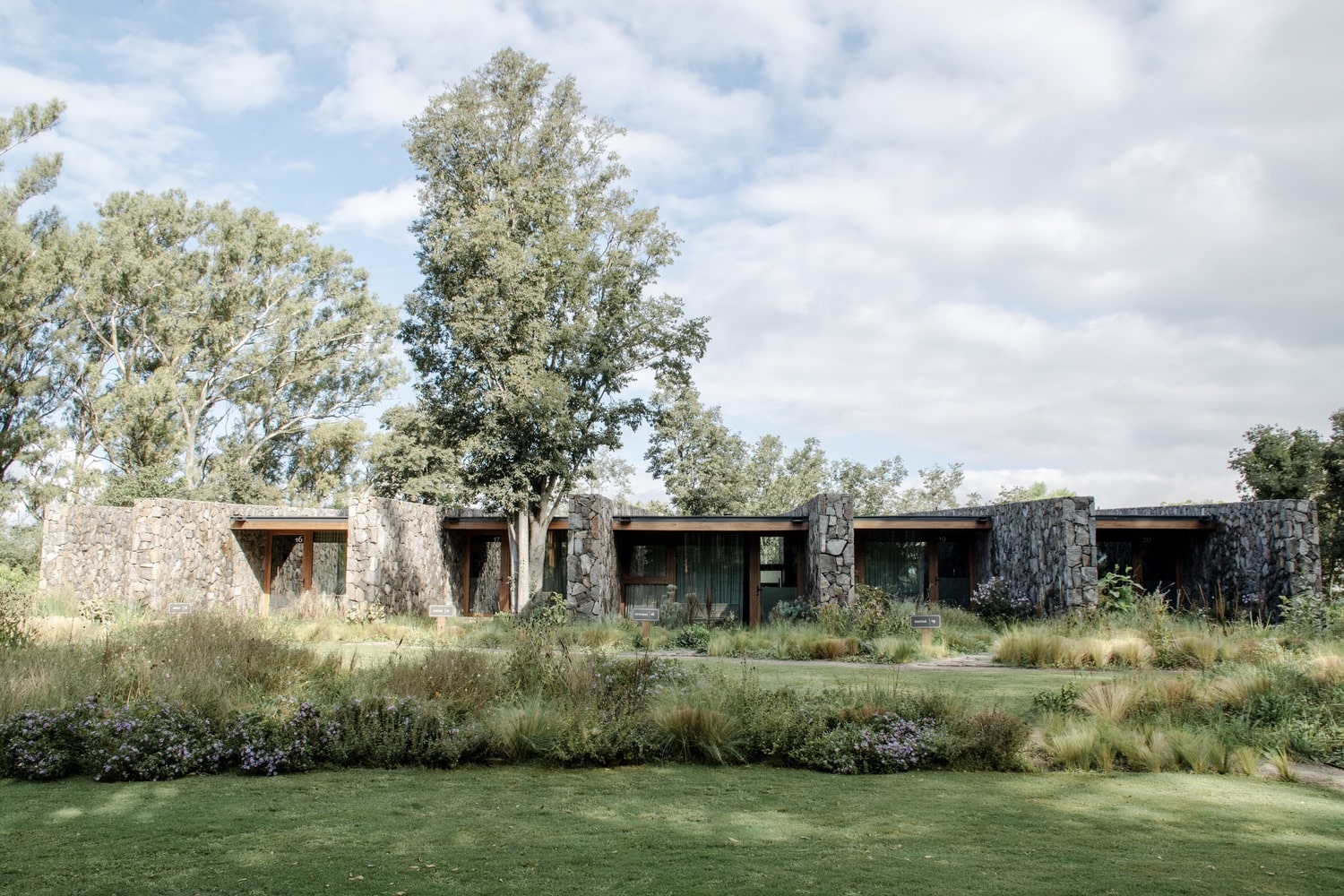
Material Expression and Construction Logic
The material palette reflects both regional tradition and environmental consciousness. The walls, built from locally sourced stone, recall the texture and craftsmanship of rural Córdoba. This choice not only anchors the architecture to its place but also provides thermal mass, improving interior comfort in varying seasonal conditions.
Wood plays an equally important role, softening the robust stone structure and adding warmth to the interiors. It is used for the sloped roofs, window frames, and furniture, bringing a tactile quality that contrasts yet complements the roughness of the stone. The use of galleries, patios, and natural materials connects the project to the architectural memory of the countryside, while clean lines and precise detailing situate it firmly in the present.

A Contemporary Interpretation of Rural Identity
Between Stone Walls Suites stands as a contemporary reinterpretation of Argentina’s rural architecture, bridging the gap between history and modernity. Rather than replicating vernacular forms, alarciaferrer arquitectos distilled their essential qualities—simplicity, material honesty, and environmental harmony—and translated them into a minimalist yet expressive composition.
The project’s quiet presence within the landscape demonstrates an understanding that architecture in natural settings should not compete with its environment but enhance it. By allowing the site’s trees, light, and topography to shape the design, the architects created spaces that feel both inevitable and timeless.
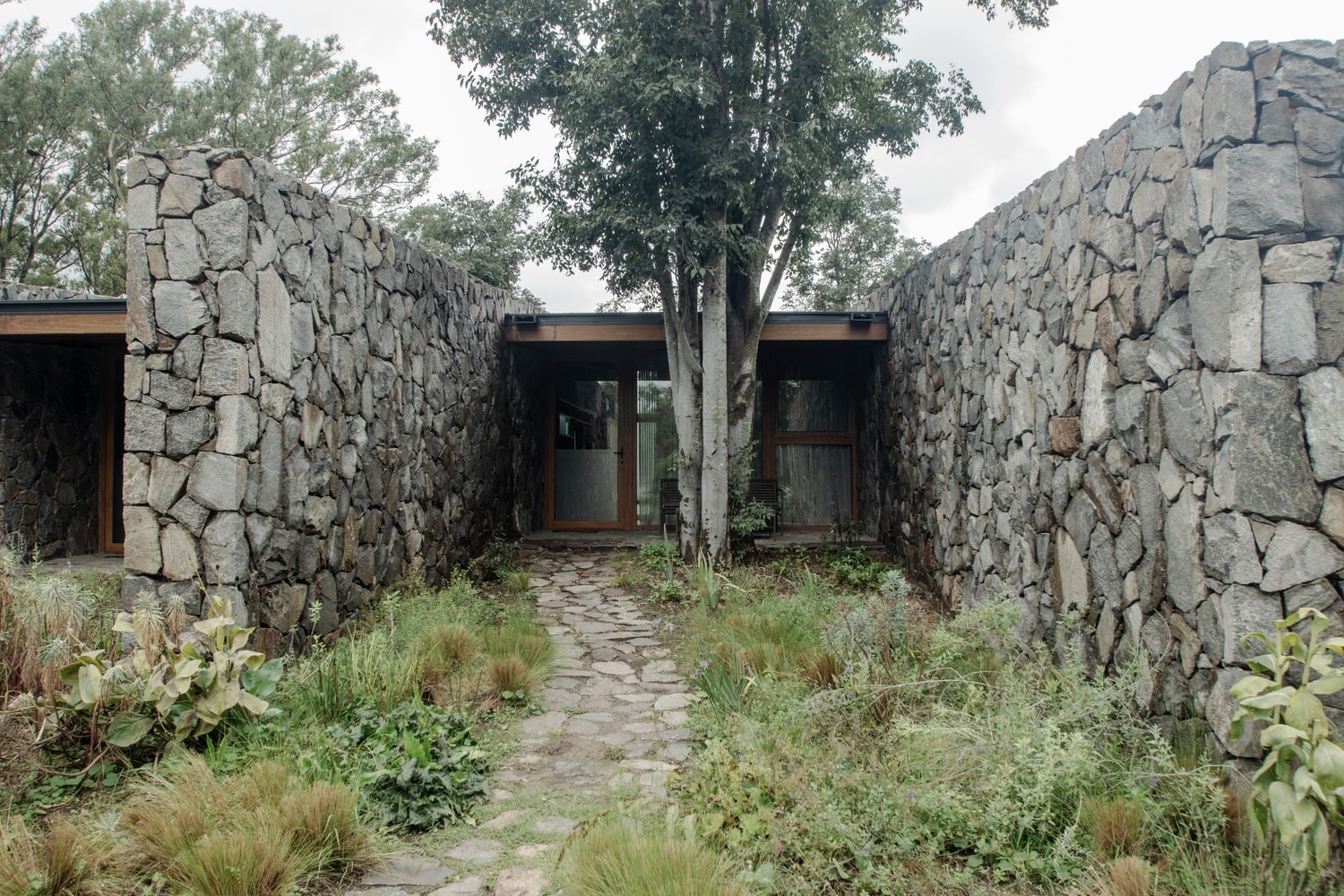
Conclusion
Through its restrained elegance and deep respect for place, Between Stone Walls Suites exemplifies how contemporary architecture can engage meaningfully with history and nature. The project celebrates the enduring wisdom of traditional construction while embracing the possibilities of modern design. It transforms the concept of the “pirca” from a simple boundary wall into a poetic architectural language, one that defines not just space, but the experience of landscape itself.
At once grounded and ethereal, the suites invite visitors to dwell between earth and sky, between past and present — between stone walls that tell the story of Córdoba’s timeless connection between architecture and land.
Photography: Milagros Sanchez Azcona
- alarciaferrer arquitectos
- Architectural continuity with nature
- Architecture and landscape integration
- Between Stone Walls Suites
- Boutique hotel Argentina
- Contemporary vernacular design
- Contextual architecture design
- Córdoba architecture
- Cultural heritage architecture
- Dry stone construction
- Landscape-driven architecture
- Minimalist rural architecture
- Modern countryside retreat
- Modern hotel in Córdoba
- natural materials architecture
- passive ventilation design
- Rural architecture Argentina
- Stone and timber architecture
- Stone wall architecture
- Sustainable hospitality design
I create and manage digital content for architecture-focused platforms, specializing in blog writing, short-form video editing, visual content production, and social media coordination. With a strong background in project and team management, I bring structure and creativity to every stage of content production. My skills in marketing, visual design, and strategic planning enable me to deliver impactful, brand-aligned results.
Submit your architectural projects
Follow these steps for submission your project. Submission FormLatest Posts
Qingyi Lodge by Hsu & Du Architects
Qingyi Lodge by Hsu & Du Architects transforms an abandoned village primary...
YongLi Red Tile Plaza by We&Arch
YongLi Red Tile Plaza by We&Arch offers a forest retreat in Chongzhou,...
Kunst Ayutthaya by BodinChapa Architects
Kunst Ayutthaya by BodinChapa Architects transforms a historic townhouse into a multi-use...
MGM Shenzhen by CCD
MGM Shenzhen rises on the former Xiaomeisha Hotel site, blending ocean-inspired design,...


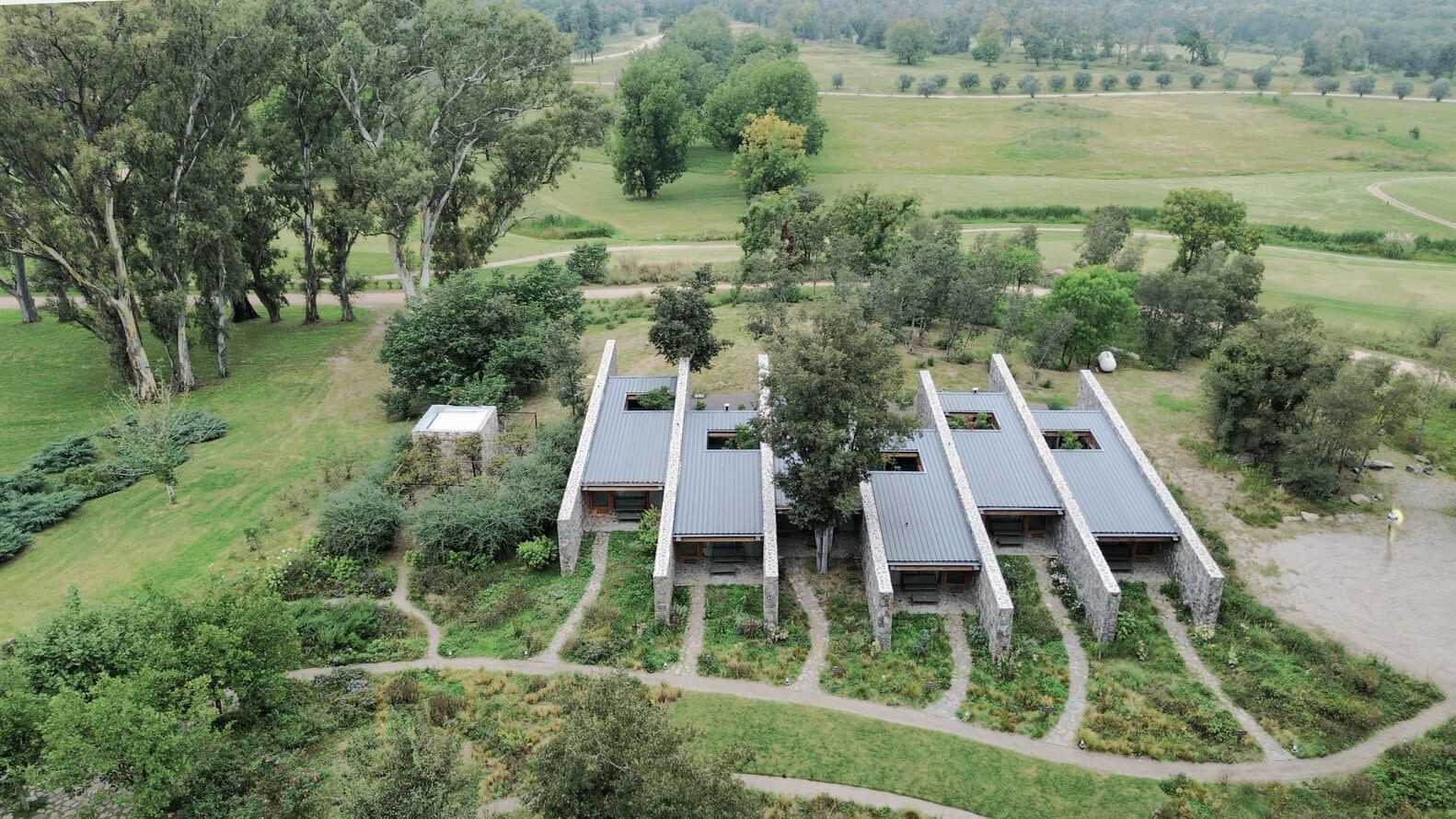
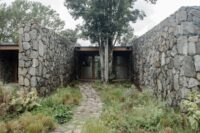
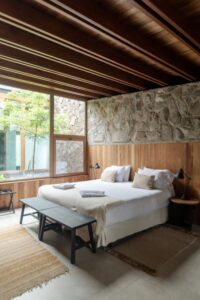
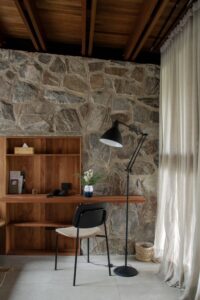
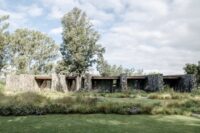



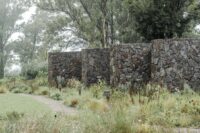

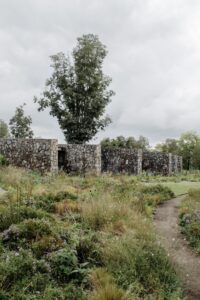

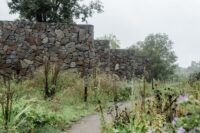

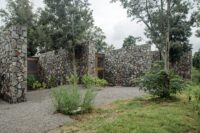

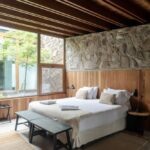


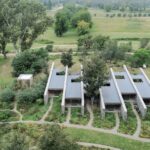
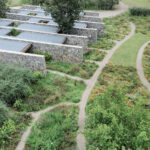
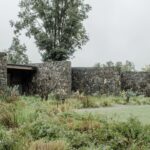

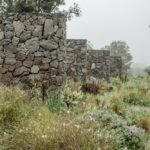

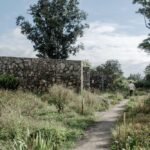

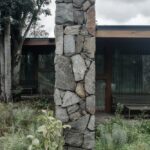










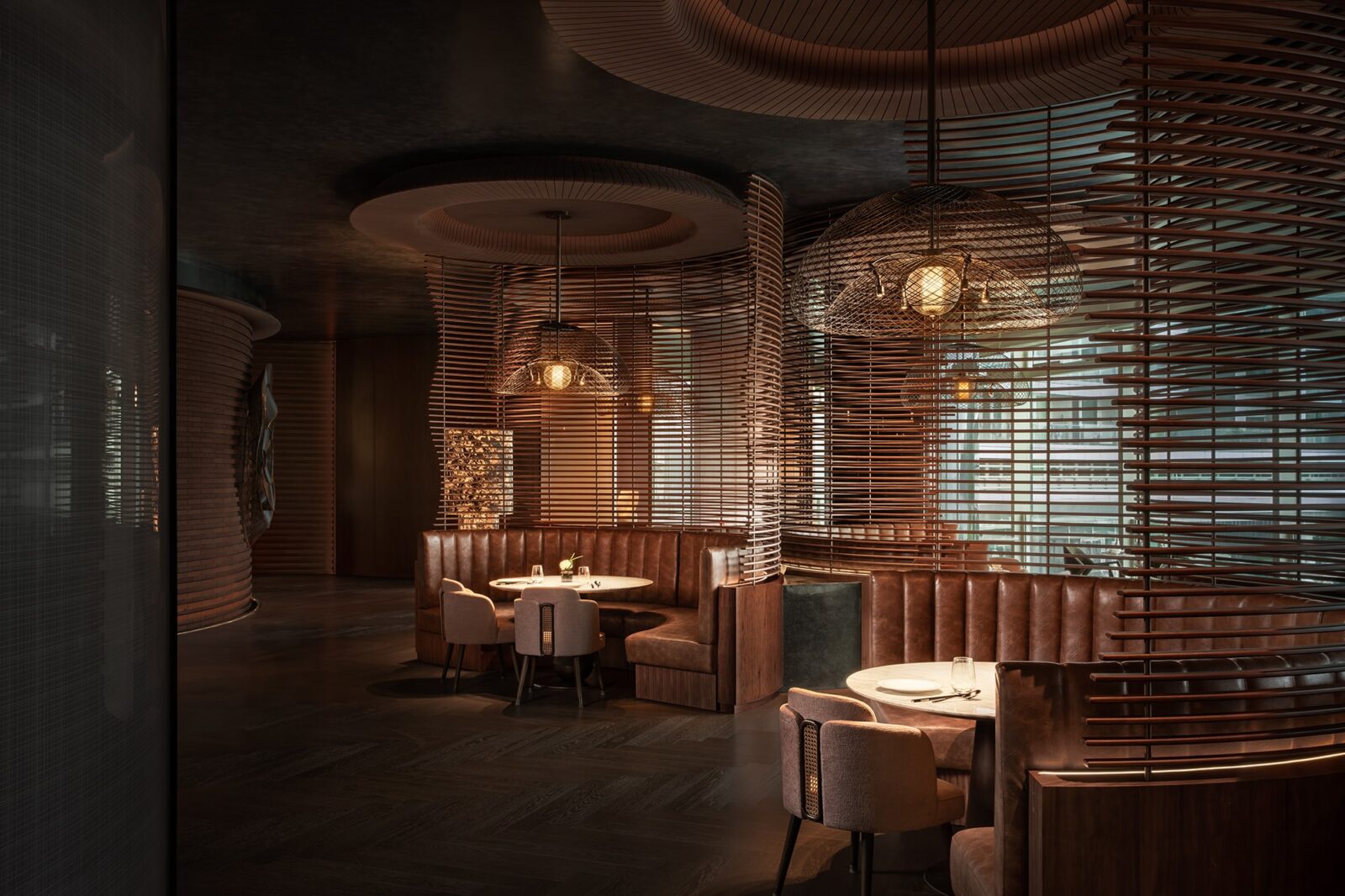
Leave a comment