- Home
- Articles
- Architectural Portfolio
- Architectral Presentation
- Inspirational Stories
- Architecture News
- Visualization
- BIM Industry
- Facade Design
- Parametric Design
- Career
- Landscape Architecture
- Construction
- Artificial Intelligence
- Sketching
- Design Softwares
- Diagrams
- Writing
- Architectural Tips
- Sustainability
- Courses
- Concept
- Technology
- History & Heritage
- Future of Architecture
- Guides & How-To
- Art & Culture
- Projects
- Interior Design
- Competitions
- Jobs
- Store
- Tools
- More
- Home
- Articles
- Architectural Portfolio
- Architectral Presentation
- Inspirational Stories
- Architecture News
- Visualization
- BIM Industry
- Facade Design
- Parametric Design
- Career
- Landscape Architecture
- Construction
- Artificial Intelligence
- Sketching
- Design Softwares
- Diagrams
- Writing
- Architectural Tips
- Sustainability
- Courses
- Concept
- Technology
- History & Heritage
- Future of Architecture
- Guides & How-To
- Art & Culture
- Projects
- Interior Design
- Competitions
- Jobs
- Store
- Tools
- More
The Hôtel Les Roches by PietriArchitectes
PietriArchitectes’ Hôtel Les Roches in Le Lavandou is a masterclass in restraint and craftsmanship. Built on a steep Mediterranean slope, the project reinterprets a 1930s icon through stone, light, and technical precision—seamlessly blending modern hospitality with the timeless spirit of the French Riviera.
Table of Contents Show
Invisible at first glance, the complexity of the Hôtel Les Roches project by PietriArchitectes lies in its remarkable ability to merge naturally with the landscape. Every volume, line, and material has been precisely considered to create the impression that the ensemble has always belonged to its site—embedded in the rock, facing the sea, and shaped by the slope. Behind this apparent simplicity lies a technically sophisticated reconstruction defined by precision, restraint, and respect for place.
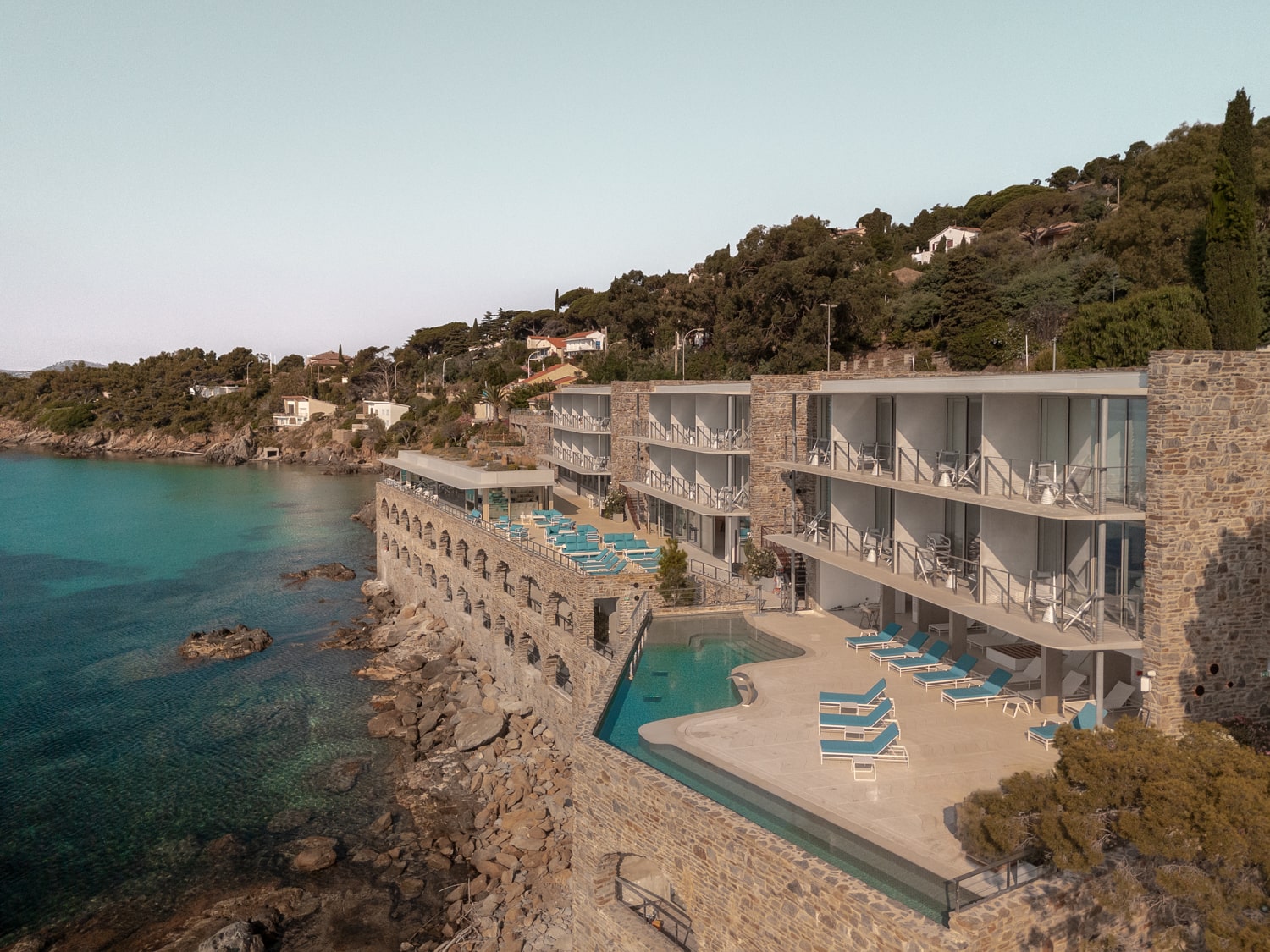
A Legendary Riviera Destination Reborn
Overlooking the bay of Le Lavandou, the Hôtel Les Roches holds a special place in the history of the French Riviera. Originally built in the 1930s, when Mediterranean tourism was at its height, the hotel quickly became an emblem of discreet luxury—attracting guests who valued calm, authenticity, and breathtaking views over ostentation.
Over the decades, the hotel was expanded several times: modestly in the 1950s, then more substantially in the 1980s. These successive additions formed a layered patchwork of styles and materials, including white plaster walls, blue shutters, fragmented volumes, and the region’s iconic Bormes stone. Despite its charm, time left its mark—the structure became fragmented and outdated, losing its coherence while retaining its aura and exceptional location.
When a French family-owned hotel group acquired the property in 2009, their ambition was clear: not to erase history, but to reinterpret it with elegance. The result is a complete rebirth—a balance between the site’s memory and the pursuit of contemporary hospitality excellence.
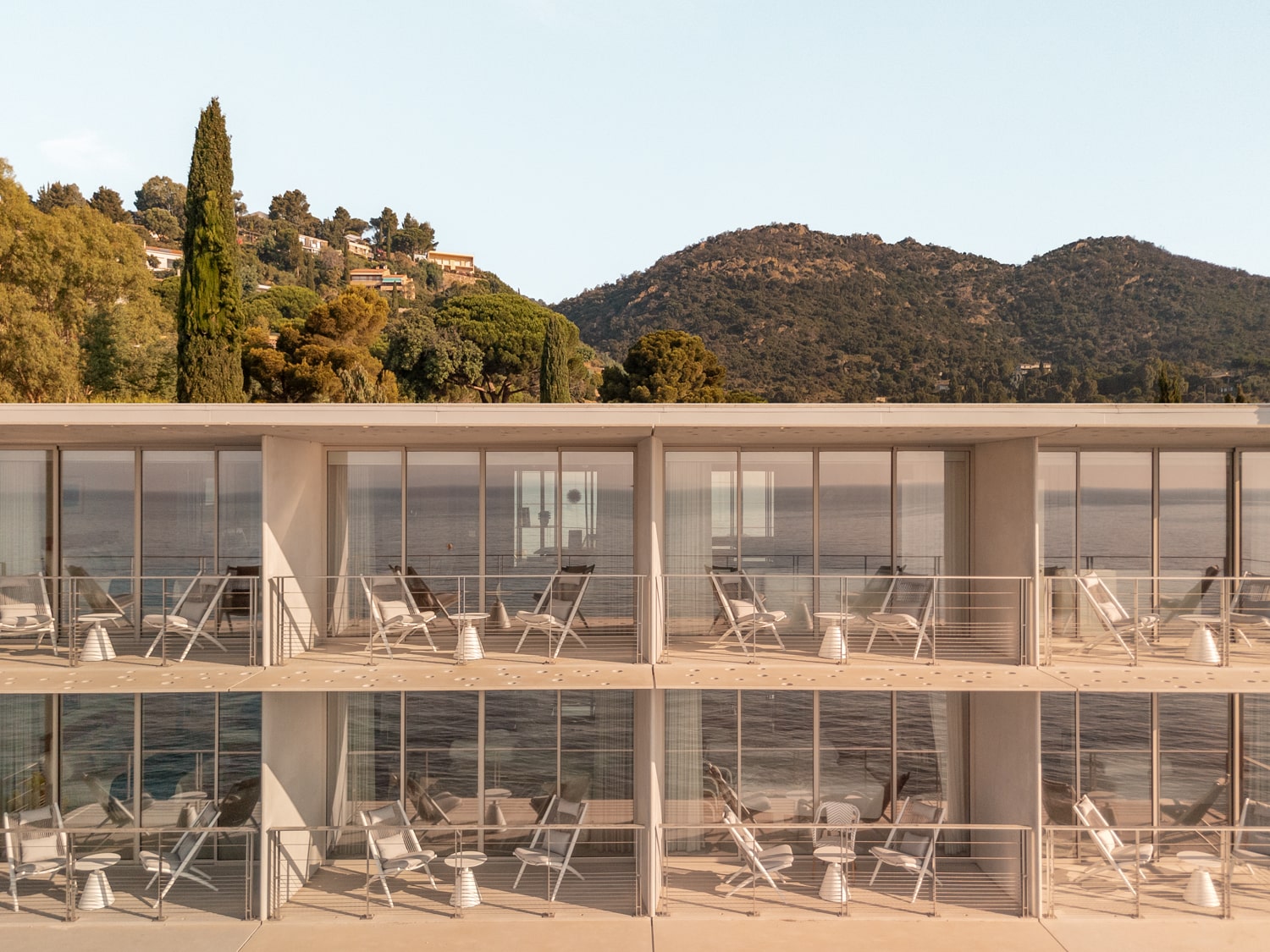
Two Worlds in Dialogue
The site sits in the calanques of Peire Gouerbe, where steep cliffs descend toward the Mediterranean. The new project builds upon this geography through two superimposed worlds: a solid, protective stone base and a light, fragmented upper volume.
The lower level, clad in locally sourced Bormes stone, contains the guestrooms closest to the sea. Vaulted and partially embedded in the slope, these rooms evoke the feeling of sleeping within a grotto—thick, textured, and in direct dialogue with the water. Above, a horizontal platform forms the heart of the hotel, accommodating the reception, restaurant, pool, and shared amenities.
Higher still, four independent pavilions rise gently from the terrain, separated by planted voids and stone stairways. These interstitial spaces allow light and vegetation to flow between the buildings, softening their presence and weaving architecture into the Mediterranean landscape. Green roofs, planted terraces, and local vegetation complete the composition, blurring the boundary between the built and the natural.
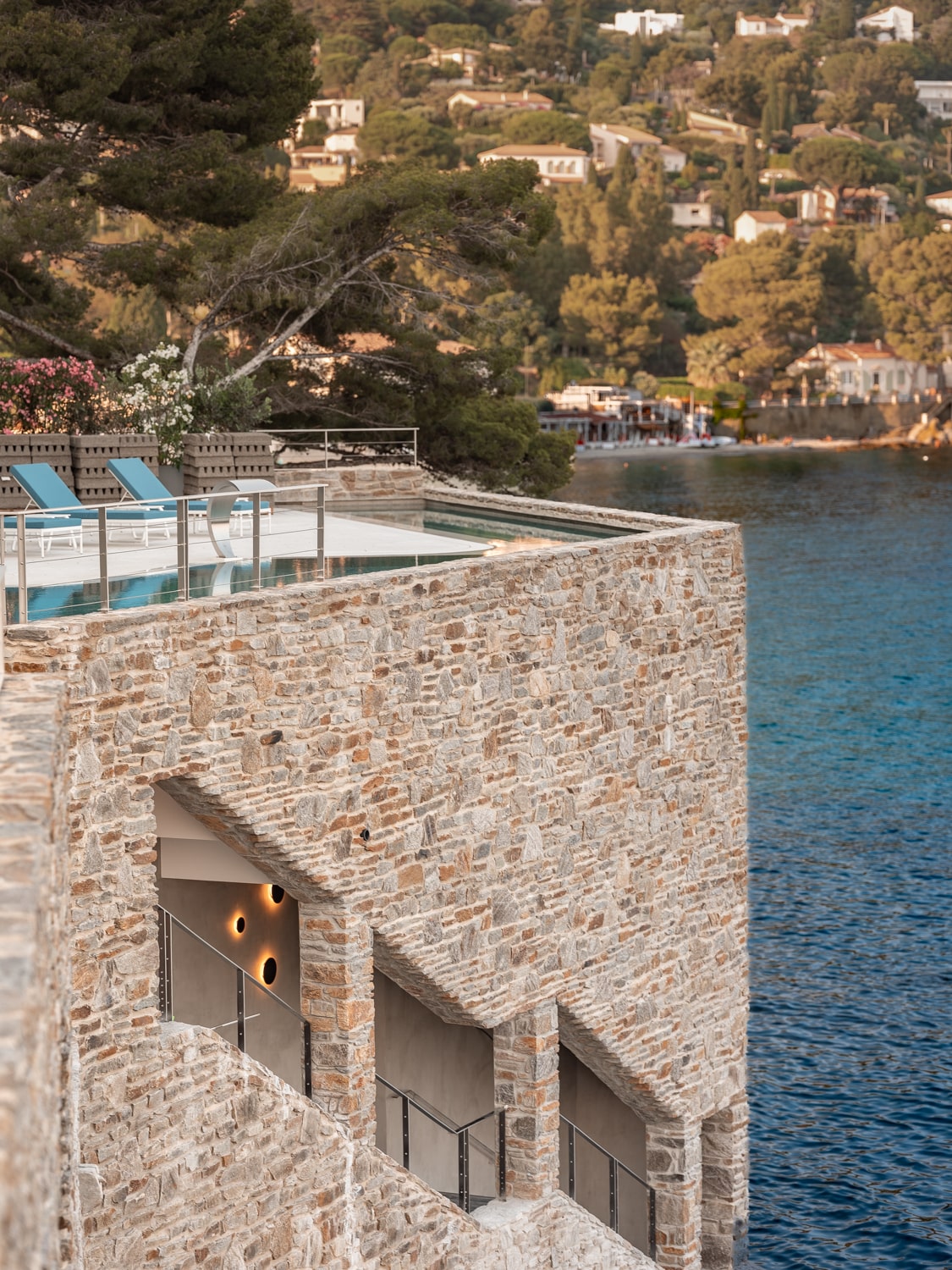
Mediterranean Architecture, Contemporary Spirit
The architectural approach reinterprets Mediterranean construction principles—thick walls, filtered light, durable materials, and an intrinsic connection with nature—through a contemporary lens. The upper structures employ ultra-high-performance fibre-reinforced concrete (UHPC) for balconies and shading devices, their perforated motifs filtering sunlight and casting delicate shadows. These elements express a refined relationship between light, material, and intimacy, embodying a modern Mediterranean restraint.
Each volume was designed as an independent yet interconnected structure, precisely embedded in the topography. This strategy eliminates any sense of artificial imposition and ensures the architecture remains in equilibrium with its natural environment. Vegetation becomes an active material—softening contours, filtering views, and extending the landscape into the built form.
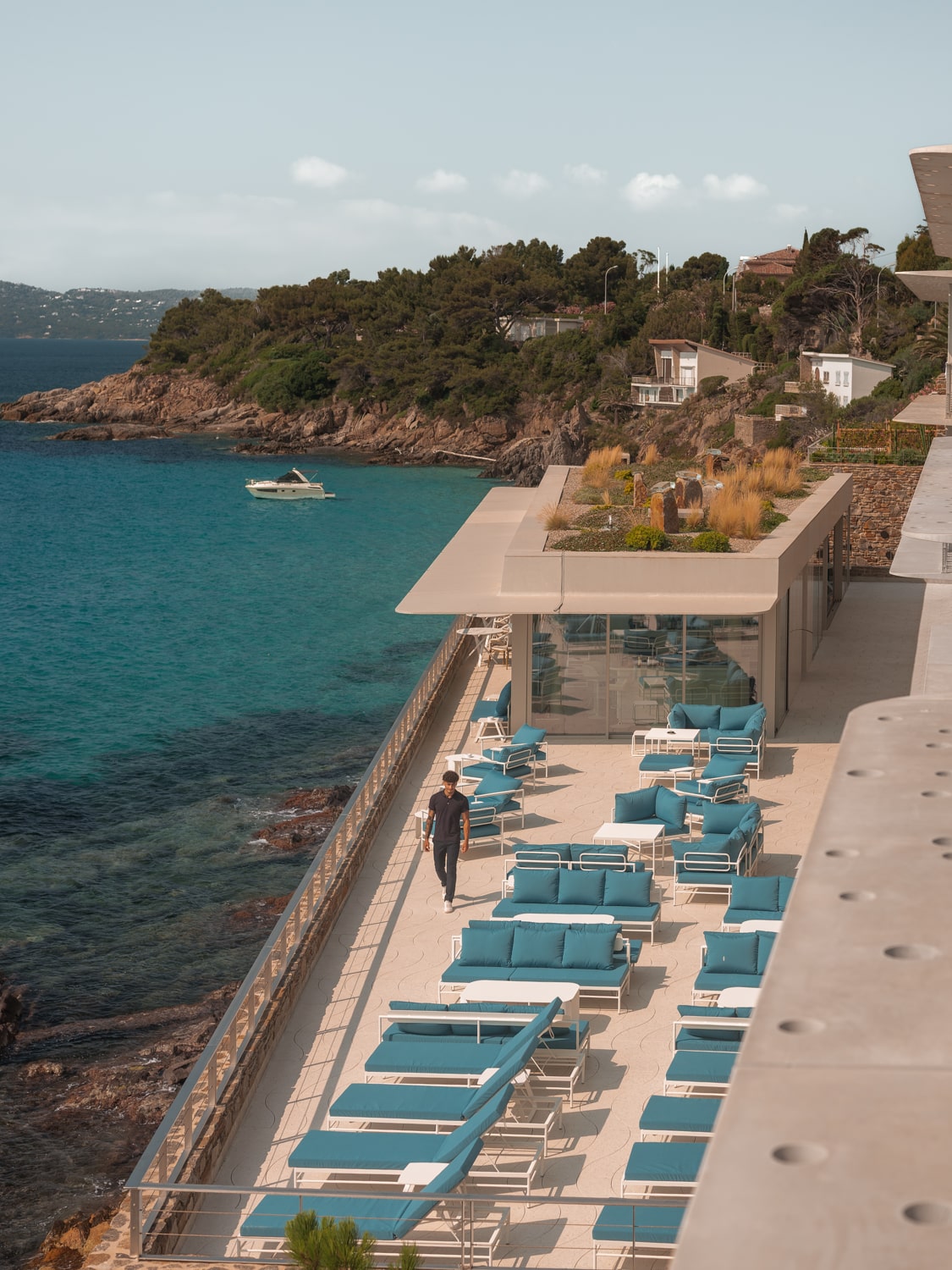
Technical Mastery and Poetic Construction
The project’s apparent lightness conceals significant structural innovation. The entire composition rests on a complex assembly logic, adapting to the site’s steep topography and exposure to sea winds.
Locally quarried Bormes stone defines the base, grounding the hotel in the geology of its setting and lending a sense of permanence and gravitas. By contrast, UHPC slabs and overhangs bring lightness—fine-edged, perforated, and sculpted to filter the sun’s intensity. This duality between solidity and transparency expresses a subtle dialogue between tradition and innovation, between material weight and technical finesse.
Circulation between volumes is ensured through metal footbridges, stone stairs, and landscape-integrated pathways, connecting guests to the natural contours of the site. Every joint and junction was crafted with precision, turning construction into a form of architectural poetry—a project where material and technique serve both beauty and meaning.
Photography: Nicolas Anetson
- architectural reconstruction
- Bormes stone
- coastal architecture France
- contemporary French architecture
- contemporary hotel renovation
- eco-conscious hotel design
- French Riviera architecture
- hotel embedded in rock
- Hôtel Les Roches
- landscape-integrated architecture
- Le Lavandou hotel design
- luxury hotel redesign
- Mediterranean Architecture
- modern hospitality design
- PietriArchitectes
- Poetic architecture
- Riviera heritage restoration
- seaside architecture
- sustainable Mediterranean design
- UHPC architecture
Submit your architectural projects
Follow these steps for submission your project. Submission FormLatest Posts
Qingyi Lodge by Hsu & Du Architects
Qingyi Lodge by Hsu & Du Architects transforms an abandoned village primary...
YongLi Red Tile Plaza by We&Arch
YongLi Red Tile Plaza by We&Arch offers a forest retreat in Chongzhou,...
Kunst Ayutthaya by BodinChapa Architects
Kunst Ayutthaya by BodinChapa Architects transforms a historic townhouse into a multi-use...
MGM Shenzhen by CCD
MGM Shenzhen rises on the former Xiaomeisha Hotel site, blending ocean-inspired design,...


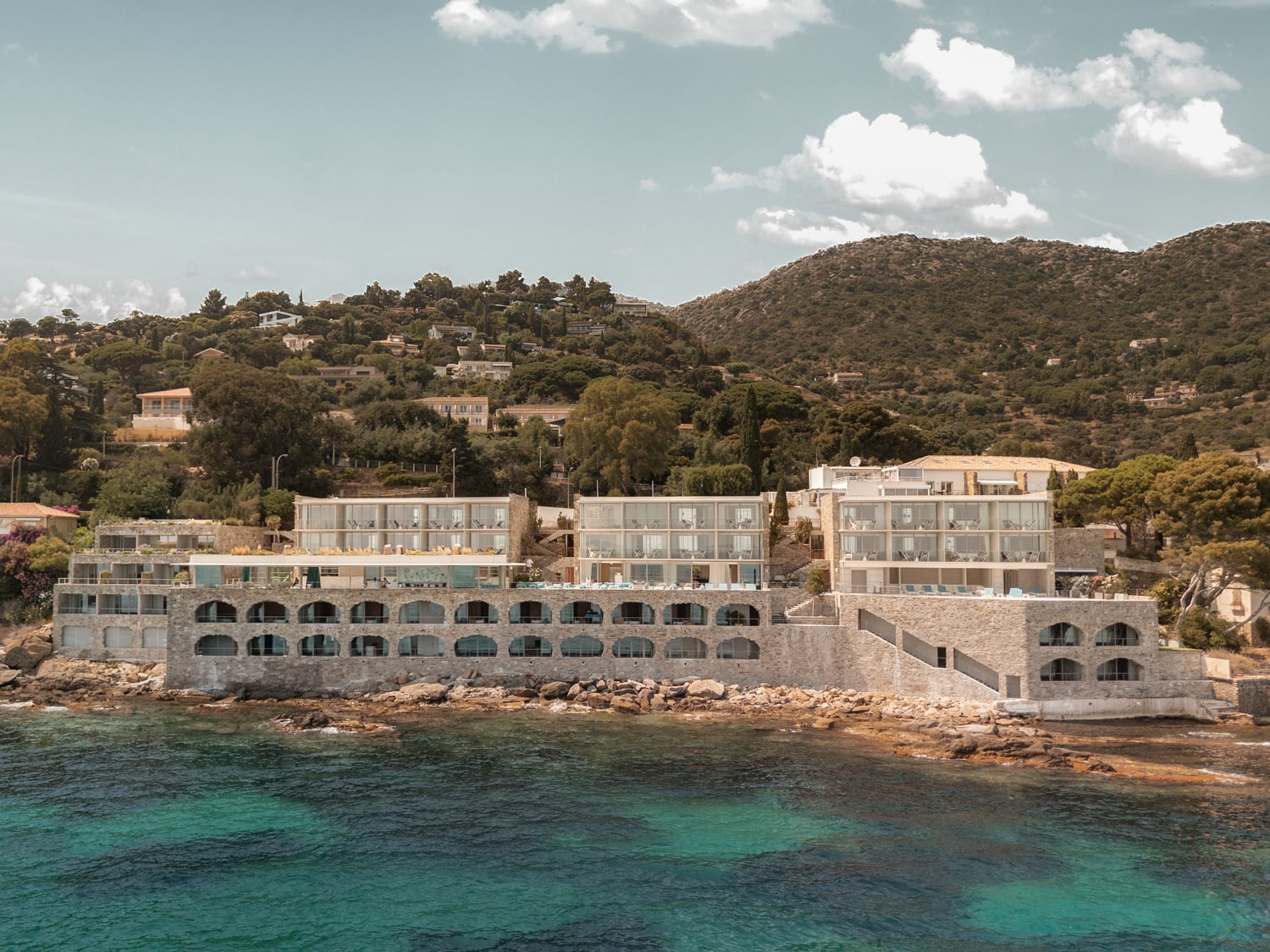
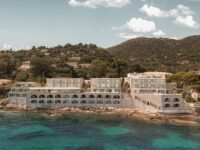
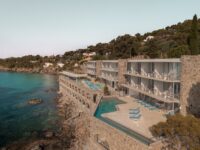
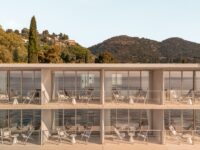
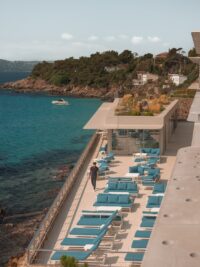
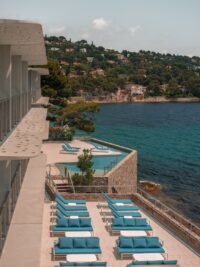
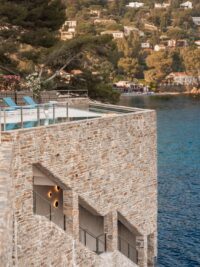
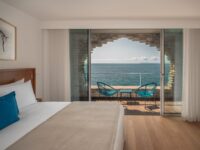
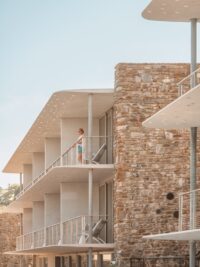
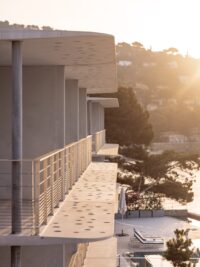
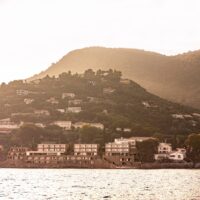
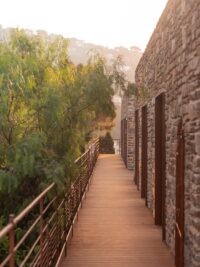
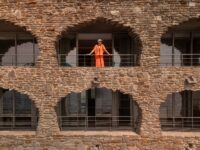

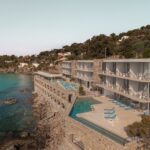

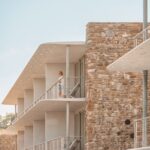


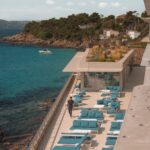
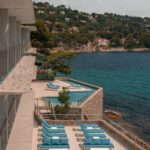


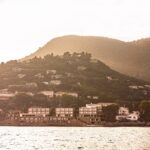
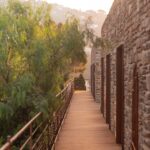
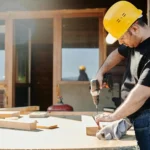


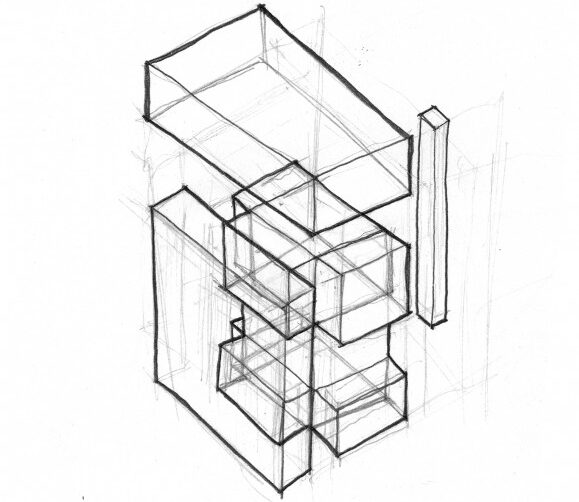





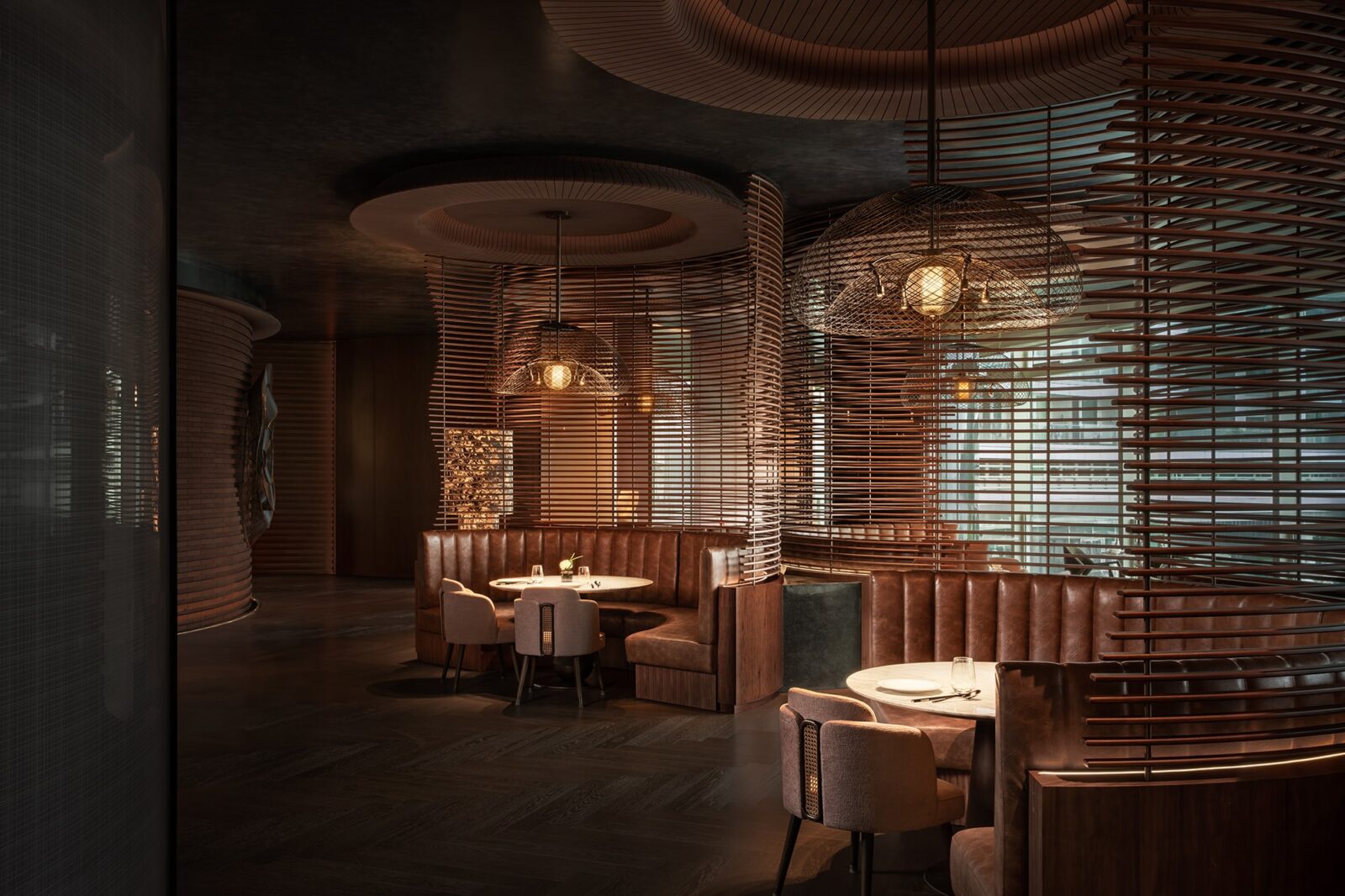
Leave a comment