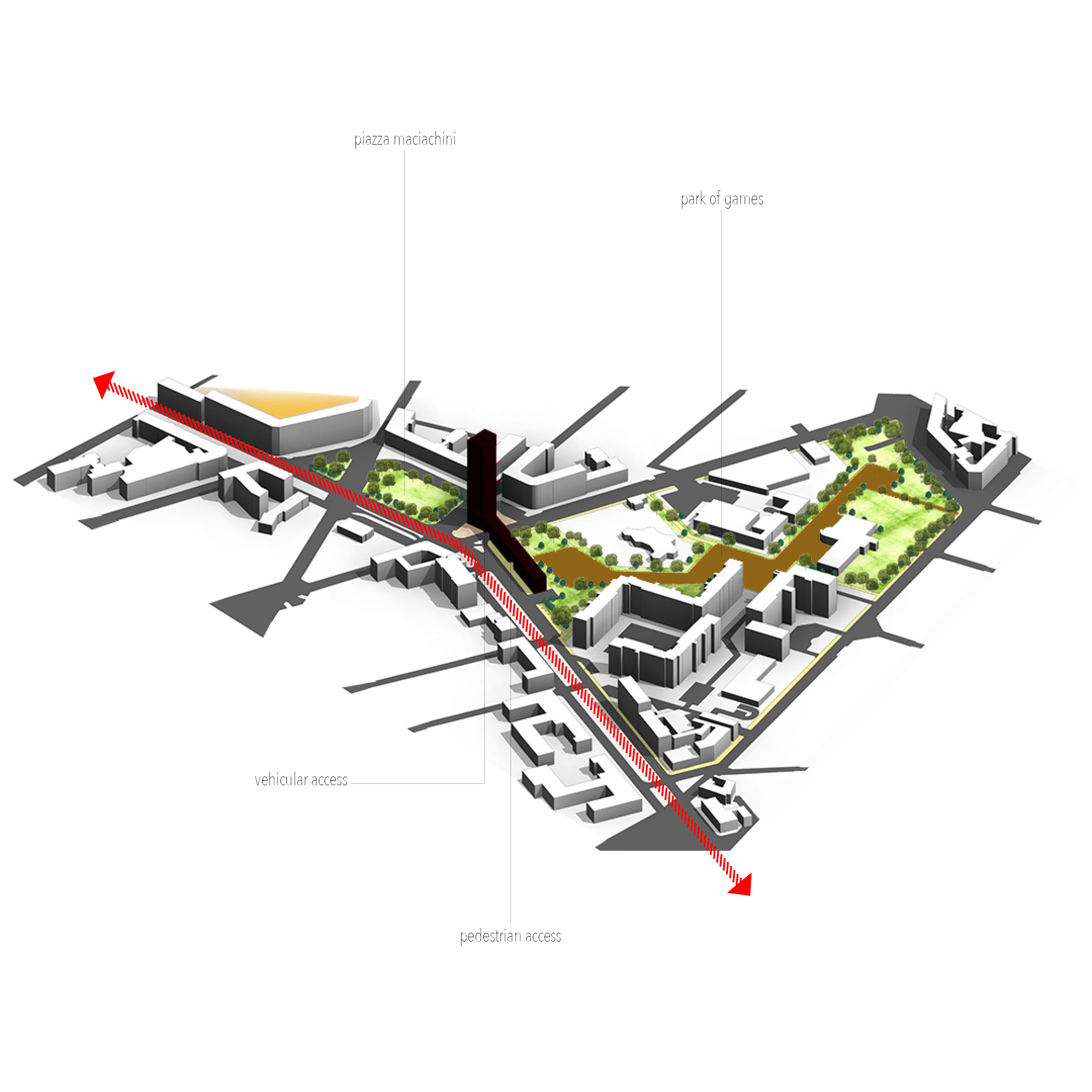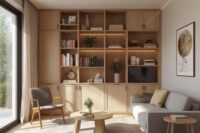- Home
- Articles
- Architectural Portfolio
- Architectral Presentation
- Inspirational Stories
- Architecture News
- Visualization
- BIM Industry
- Facade Design
- Parametric Design
- Career
- Landscape Architecture
- Construction
- Artificial Intelligence
- Sketching
- Design Softwares
- Diagrams
- Writing
- Architectural Tips
- Sustainability
- Courses
- Concept
- Technology
- History & Heritage
- Future of Architecture
- Guides & How-To
- Art & Culture
- Projects
- Interior Design
- Competitions
- Jobs
- Store
- Tools
- More
- Home
- Articles
- Architectural Portfolio
- Architectral Presentation
- Inspirational Stories
- Architecture News
- Visualization
- BIM Industry
- Facade Design
- Parametric Design
- Career
- Landscape Architecture
- Construction
- Artificial Intelligence
- Sketching
- Design Softwares
- Diagrams
- Writing
- Architectural Tips
- Sustainability
- Courses
- Concept
- Technology
- History & Heritage
- Future of Architecture
- Guides & How-To
- Art & Culture
- Projects
- Interior Design
- Competitions
- Jobs
- Store
- Tools
- More

Comparatively, the perimeter of Piazza Maciachini appears dormant, inactive and abject in Milan’s organised landscape of facades, building blocks and piazzas. This new proposal therefore seeks to forms a proper boundary for Piazza Maciachini.

In the city of Milan, Maciachini is a multi-cultural area, given its large migrant population and businesses. It is also one of the areas with high crime rates. This is partly due to portions of the neighbourhood that appear neglected and improperly planned.

The project is spread out on 2 adjacent sites. One small triangular green area and a larger one with numerous onsite parking making the area unattractive and unfriendly for users.
Knowing this, there was a need to create a design that regenerates the vicinity without necessarily gentrifying the entire area. The proposal therefore became a bridge building that linked both sites. The tower sits on the smaller site and the line (elongated portion) stretches to cover the large void that exists right across, and unto the larger site. Doingthis gives a sense of direction to the Piazza and creates a site attraction.


The larger site is subsequently organized into a park of games which is bounded by cycle paths. A new concentration of greenery is then used to replace the numerous parking lots; restricting parking to already existing underground parking which appear to have multiple entries from different parts of the larger site
Submit your architectural projects
Follow these steps for submission your project. Submission FormLatest Posts
House in Nakano: A 96 m² Tokyo Architecture Marvel by HOAA
Table of Contents Show Introduction: Redefining Urban Living in TokyoThe Design Challenge:...
Bridleway House by Guttfield Architecture
Bridleway House by Guttfield Architecture is a barn-inspired timber extension that reframes...
BINÔME Multi-residence by APPAREIL architecture
Binôme by APPAREIL Architecture is a five-unit residential building that redefines soft...
Between the Playful and the Vintage, Studio KP Arquitetura Transforms a Creative Multifunctional Space
Beyond its aesthetic and symbolic appeal, the project integrates technological solutions for...


















Leave a comment