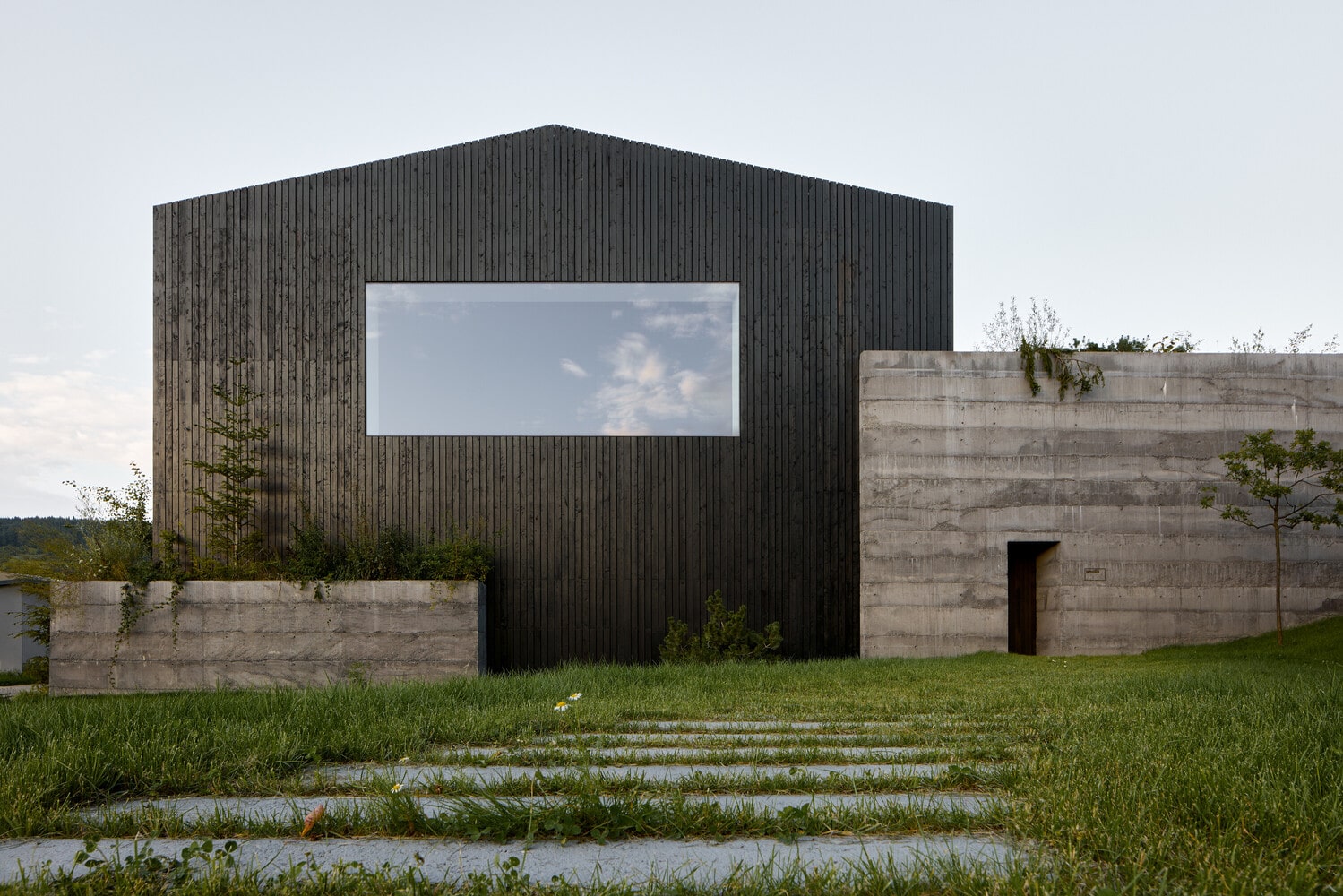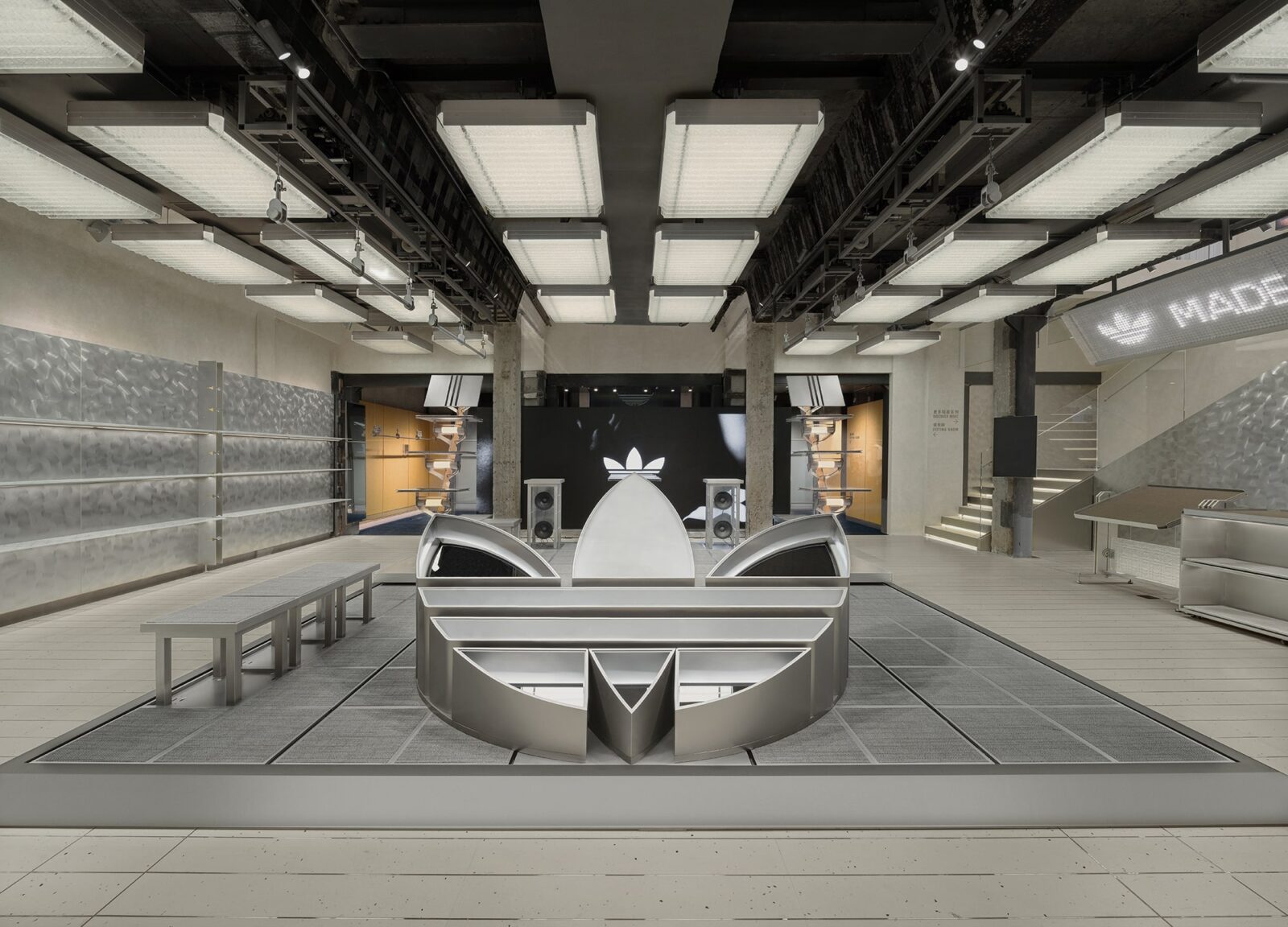- Home
- Articles
- Architectural Portfolio
- Architectral Presentation
- Inspirational Stories
- Architecture News
- Visualization
- BIM Industry
- Facade Design
- Parametric Design
- Career
- Landscape Architecture
- Construction
- Artificial Intelligence
- Sketching
- Design Softwares
- Diagrams
- Writing
- Architectural Tips
- Sustainability
- Courses
- Concept
- Technology
- History & Heritage
- Future of Architecture
- Guides & How-To
- Art & Culture
- Projects
- Interior Design
- Competitions
- Jobs
- Store
- Tools
- More
- Home
- Articles
- Architectural Portfolio
- Architectral Presentation
- Inspirational Stories
- Architecture News
- Visualization
- BIM Industry
- Facade Design
- Parametric Design
- Career
- Landscape Architecture
- Construction
- Artificial Intelligence
- Sketching
- Design Softwares
- Diagrams
- Writing
- Architectural Tips
- Sustainability
- Courses
- Concept
- Technology
- History & Heritage
- Future of Architecture
- Guides & How-To
- Art & Culture
- Projects
- Interior Design
- Competitions
- Jobs
- Store
- Tools
- More
Minimalist and Urban Aesthetic Defines Retail Project by Zalc Arquitetura
Zalc Arquitetura’s first commercial project marks a bold entrance into the retail design scene with a refined and confident space for Bannanna, a contemporary men’s beachwear brand. Located in the dynamic Pinheiros neighborhood of São Paulo, the store was conceived, designed, and completed in just one month — a remarkable feat that highlights the synergy between client and architect.
Neutral tones and organic forms shape the architecture, enhancing the display of men’s beachwear pieces
Zalc Arquitetura’s first commercial project marks a bold entrance into the retail design scene with a refined and confident space for Bannanna, a contemporary men’s beachwear brand. Located in the dynamic Pinheiros neighborhood of São Paulo, the store was conceived, designed, and completed in just one month — a remarkable feat that highlights the synergy between client and architect.

Driven by a minimalist concept, the design allows the clothing to take visual precedence. Every architectural gesture supports this focus, resulting in a clean, well-composed environment where simplicity is enriched by material texture and form. Bannanna’s urban and relaxed identity is expressed through a careful balance of neutral colors, organic shapes, and tactile surfaces that elevate the shopping experience without overwhelming it.

Curved volumes contrast with precise linear elements to create spatial flow and visual interest. Sculptural display islands and recessed niches guide movement naturally through the store, while sleek, wall-mounted clothing racks introduce a sense of structure and rhythm. This thoughtful balance between fluidity and order defines the store’s architectural language.
The palette — featuring natural linen tones, black accents, and warm wood textures — fosters a calm, intimate atmosphere. These subdued hues serve not only to ground the space but also to enhance the visibility of each product. Custom-designed joinery, matched precisely with wall textures, seamlessly integrates storage and display, reinforcing the store’s visual unity.

A standout feature is the fitting room zone, where design subtly shifts into a more expressive tone. The dressing areas are connected by a shared bench and enclosed with beaded curtains, introducing layers of transparency and movement. This playful detail softens the space and adds a sense of spontaneity and personality.
Suspended benches contribute a sense of airiness, acting as sculptural pieces that break from convention. Lighting is another key element: indirect sources create a warm, welcoming glow, while focused spotlights emphasize featured items and central display areas, enhancing the retail storytelling.

Despite the project’s tight timeline, the outcome is a well-resolved space with strong identity. The Bannanna store demonstrates how clear design intent and close collaboration can result in a distinctive retail environment — one that is efficient, memorable, and deeply aligned with brand values.
Photos: Guilherme Pucci
- clean-lined retail architecture
- contemporary shop interior
- functional retail aesthetics
- minimal design for shops
- Minimalist and Urban Aesthetic Defines Retail Project by Zalc Arquitetura
- minimalist commercial interior
- minimalist retail space
- minimalist shop layout
- modern retail environment
- retail architecture trends
- retail design inspiration
- sleek store design
- streamlined retail space
- urban aesthetic store
- urban retail concept
- Zalc Arquitetura aesthetic
- Zalc Arquitetura project
- Zalc Arquitetura retail design
- Zalc urban retail
Submit your architectural projects
Follow these steps for submission your project. Submission FormLatest Posts
ANTA Unveils the World’s First “Basketball Arena” Flagship Store in Shenzhen
The ANTA ARENA in Shenzhen, designed by STILL YOUNG, is the world’s...
Janošík Headquarters and Showroom by Jakub Janošík
Jakub Janošík’s Headquarters and Showroom in the White Carpathians transforms a 1950s...
Adidas Originals Flagship Store by TOMO DESIGN
In Shanghai’s historic Anfu–Wukang district, the adidas Originals global flagship store redefines...
Su Yuan, House and Garden by Atelier Deshaus
Su Yuan by Atelier Deshaus in Shanghai transforms a former factory into...







































Leave a comment