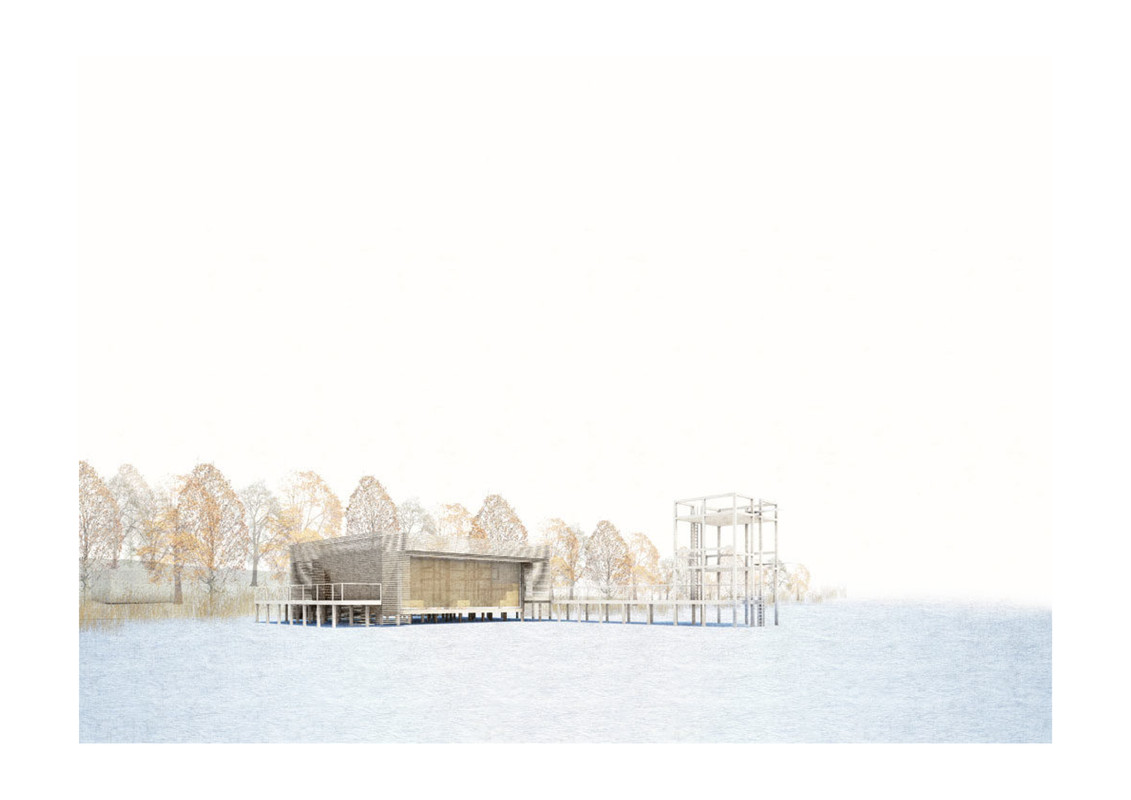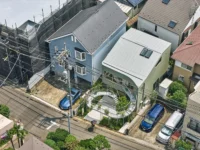- Home
- Articles
- Architectural Portfolio
- Architectral Presentation
- Inspirational Stories
- Architecture News
- Visualization
- BIM Industry
- Facade Design
- Parametric Design
- Career
- Landscape Architecture
- Construction
- Artificial Intelligence
- Sketching
- Design Softwares
- Diagrams
- Writing
- Architectural Tips
- Sustainability
- Courses
- Concept
- Technology
- History & Heritage
- Future of Architecture
- Guides & How-To
- Art & Culture
- Projects
- Interior Design
- Competitions
- Jobs
- Store
- Tools
- More
- Home
- Articles
- Architectural Portfolio
- Architectral Presentation
- Inspirational Stories
- Architecture News
- Visualization
- BIM Industry
- Facade Design
- Parametric Design
- Career
- Landscape Architecture
- Construction
- Artificial Intelligence
- Sketching
- Design Softwares
- Diagrams
- Writing
- Architectural Tips
- Sustainability
- Courses
- Concept
- Technology
- History & Heritage
- Future of Architecture
- Guides & How-To
- Art & Culture
- Projects
- Interior Design
- Competitions
- Jobs
- Store
- Tools
- More

Olivier Dauch
Najac, Aveyron (12), FRANCE
2017
@
Share



Based on an upgraded version of the traditional yurt-building technique from Mongolia and Uzbekistan, this sedentary yurt complies with the latest french building rules (RT 2012). It is 9m60 (30ft) wide for an overall interior area of 105m² (1130 sq.ft). Its structure is made of Douglas local wood, it is insulated with natural sheep wool and the external skin is made of acrylic textile.
It comprises a mezzanine of about 30m² wich welcomes a study, a guest froom and a reading area. Orientated to the North, two bedrooms and a bathroom are situated bellow the mezzanine. The rest of the interior space, oriented South, is dedicated to the living room, the kitchen and a dining area.

Its ecological performances are off the charts : With the use of local materials, optimized interior space, a smart orientation (all windows are facing South), a rocket stove, a natural hygrometric and thermal regulation thanks to the sheep wool insulation, its yearly energy consumption is below every low carbon standard (LEED, HQE, BEPOS, etc…).

Olivier Dauch and Anne-Sophie Bobey have been building Yurts for more than 20 years in the South of France. They make every part of it in their workshop near Najac : wooden pilotis, Toono (circle at the top), Khana (extensible wooden truss), custom made external skin, etc…For this specific projet, the making of all the parts took about 5 months. However, the assembling process on site, took less than 10 days and required nothing else than the help of five friends and volunteers!

Much more than a typical yurt, this project can be considered as a serious and replicable alternative to traditional dwelling in France as it presents more cumfort and architectural quality than most of standard houses currently being built, for twice less money, and a significantly lower ecological impact.
Written by
illustrarch Team
illustrarch is your daily dose of architecture. Leading community designed for all lovers of illustration and #drawing.
Get Featured
Submit your architectural projects
Follow these steps for submission your project. Submission FormLatest Posts
Related Articles
Housing  illustrarch Team4 Mins read
illustrarch Team4 Mins read
House in Nakano: A 96 m² Tokyo Architecture Marvel by HOAA
Introduction: Redefining Urban Living in Tokyo Tokyo architecture continues to push the...
Housing  Begum Gumusel3 Mins read
Begum Gumusel3 Mins read
Bridleway House by Guttfield Architecture
Bridleway House by Guttfield Architecture is a barn-inspired timber extension that reframes...
Housing  Begum Gumusel3 Mins read
Begum Gumusel3 Mins read
BINÔME Multi-residence by APPAREIL architecture
Binôme by APPAREIL Architecture is a five-unit residential building that redefines soft...
Housing  Elif Ayse Sen2 Mins read
Elif Ayse Sen2 Mins read
Between the Playful and the Vintage, Studio KP Arquitetura Transforms a Creative Multifunctional Space
Beyond its aesthetic and symbolic appeal, the project integrates technological solutions for...















Leave a comment