- Home
- Articles
- Architectural Portfolio
- Architectral Presentation
- Inspirational Stories
- Architecture News
- Visualization
- BIM Industry
- Facade Design
- Parametric Design
- Career
- Landscape Architecture
- Construction
- Artificial Intelligence
- Sketching
- Design Softwares
- Diagrams
- Writing
- Architectural Tips
- Sustainability
- Courses
- Concept
- Technology
- History & Heritage
- Future of Architecture
- Guides & How-To
- Art & Culture
- Projects
- Interior Design
- Competitions
- Jobs
- Store
- Tools
- More
- Home
- Articles
- Architectural Portfolio
- Architectral Presentation
- Inspirational Stories
- Architecture News
- Visualization
- BIM Industry
- Facade Design
- Parametric Design
- Career
- Landscape Architecture
- Construction
- Artificial Intelligence
- Sketching
- Design Softwares
- Diagrams
- Writing
- Architectural Tips
- Sustainability
- Courses
- Concept
- Technology
- History & Heritage
- Future of Architecture
- Guides & How-To
- Art & Culture
- Projects
- Interior Design
- Competitions
- Jobs
- Store
- Tools
- More
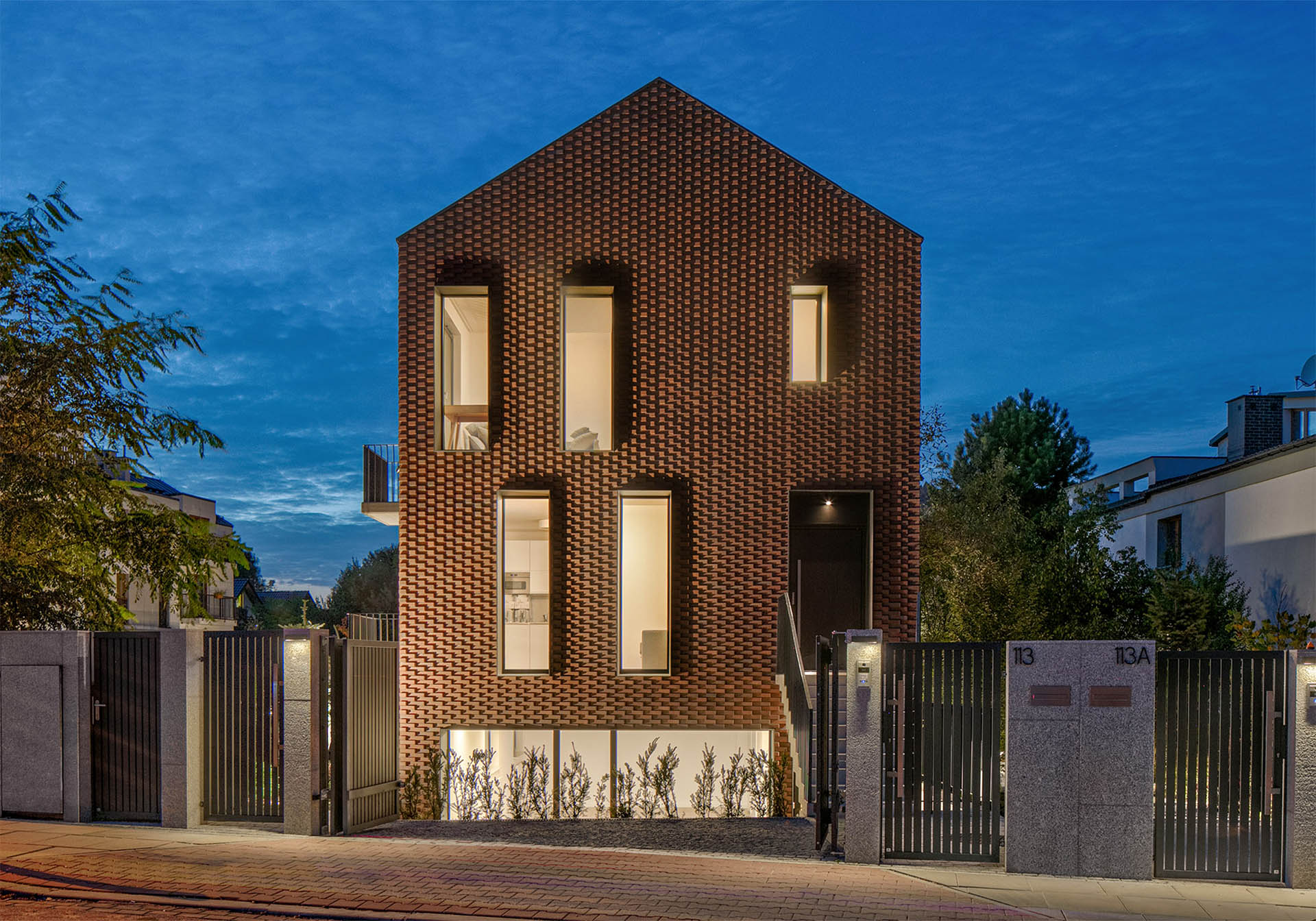
A Micro Tenement House is a small residential building with a building footprint of 70m2, located on a narrow and tight plot of land, surrounded by residential buildings, a cozy urban street, and preserved trees. The distinctive feature of this building is its flexibility and adaptability, represented not only by its dynamic and innovative facade but primarily by its intelligent functional layout that can adjust to changing user needs. Despite its small scale, this building can accommodate several different functional variations without the need to compromise the load-bearing structure, with minimal intervention in the building’s structure.

Option 1 – A single-family home in the Micro Tenement House can function as a small three-story house. It includes a four-car garage on the lowest level, an open living area on the ground floor consisting of a kitchen, dining area, living room, bathroom, and wardrobe, and a sleeping area on the upper floor with three bedrooms and two bathrooms.

Option 2 – Two apartments in the Micro Tenement House can function as two separate units, each approximately 60 square meters in size, with their own balconies. On the lower level, there can be either a four-car garage or a two-car garage with two basement storage areas.

Option 3 – The Micro Tenement House can function as an independent complex of 5 units. It includes a 50-square-meter commercial space on the ground floor, accessible from the street, and 4 separate microapartments on the upper floors, ranging from approximately 25 to 35 square meters in size. The apartments on the top floor feature a small mezzanine level.

In the Micro Tenement House, there is the possibility of mixing different configurations. It can become, for example, a two-level residential home with an office on the ground floor, or a layout with two microapartments on one level and a larger apartment on the other. The lowest level, in addition to the garage or commercial space, can also serve as a well-lit basement area with fully glazed windows.
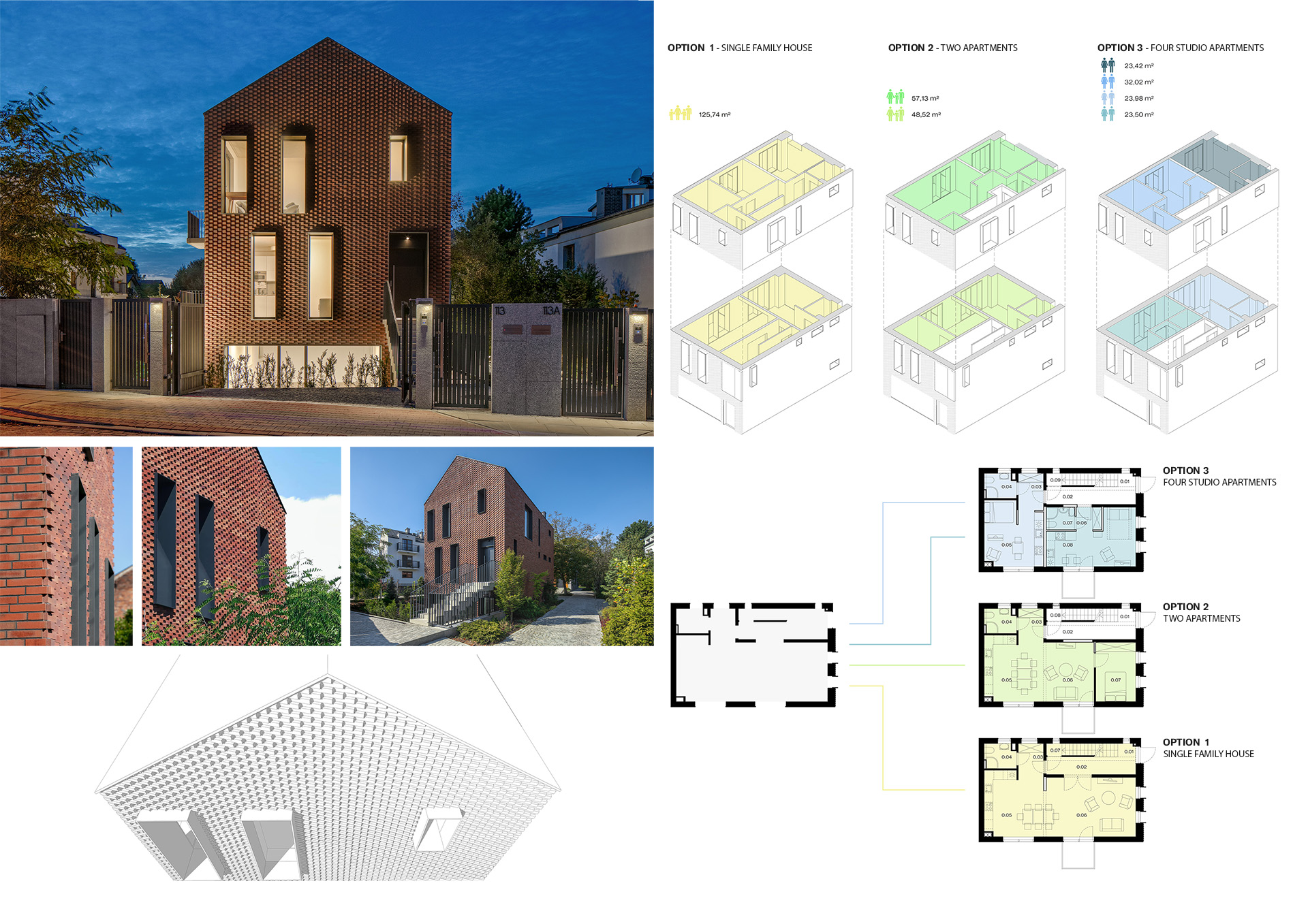
Currently, the Micro Tenement House functions as a complex of 5 units, featuring a prominently glazed commercial space facing the street, as well as a cluster of 4 independent microapartments.
A characteristic element of this building is the meticulously and innovatively arranged brickwork that defines the street facades, creating surprising light and shadow effects that change with the angle of sunlight. The puristic form of the Micro Tenement House is completed by a metal roof, as well as window frames and balustrades crowning the concrete stairs and balconies.

The Micro Tenement House is a building that proves that a challenging and narrow plot of land or limited building footprint is not an obstacle to creating an attractive, functional, and even investment-flexible space.
The SARP Award of the Year for Micro Tenement House, designed by BXB Studio Bogusław Barnaś
The SARP Award of the Year is given by The Association of Polish Architects for a building or a group of buildings constructed and completed in the previous calendar year, 2022, on the territory of the Republic of Poland, showcasing significant architectural values.

The SARP Award of the Year is one of the most prestigious architectural awards in Poland.
During the ceremony held at the Zamoyski Palace in Warsaw on May 12, 2023, architectural awards were presented for the best projects realized in Poland in 2022. In the Single-Family Residential category, the Micro Tenement House, designed by BXB Studio Bogusław Barnaś, was awarded the prize.
illustrarch is your daily dose of architecture. Leading community designed for all lovers of illustration and #drawing.
Submit your architectural projects
Follow these steps for submission your project. Submission FormLatest Posts
House in Nakano: A 96 m² Tokyo Architecture Marvel by HOAA
Table of Contents Show Introduction: Redefining Urban Living in TokyoThe Design Challenge:...
Bridleway House by Guttfield Architecture
Bridleway House by Guttfield Architecture is a barn-inspired timber extension that reframes...
BINÔME Multi-residence by APPAREIL architecture
Binôme by APPAREIL Architecture is a five-unit residential building that redefines soft...
Between the Playful and the Vintage, Studio KP Arquitetura Transforms a Creative Multifunctional Space
Beyond its aesthetic and symbolic appeal, the project integrates technological solutions for...


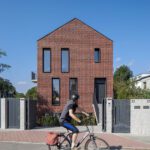




















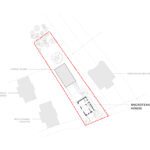


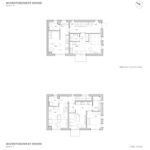





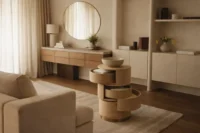





Leave a comment