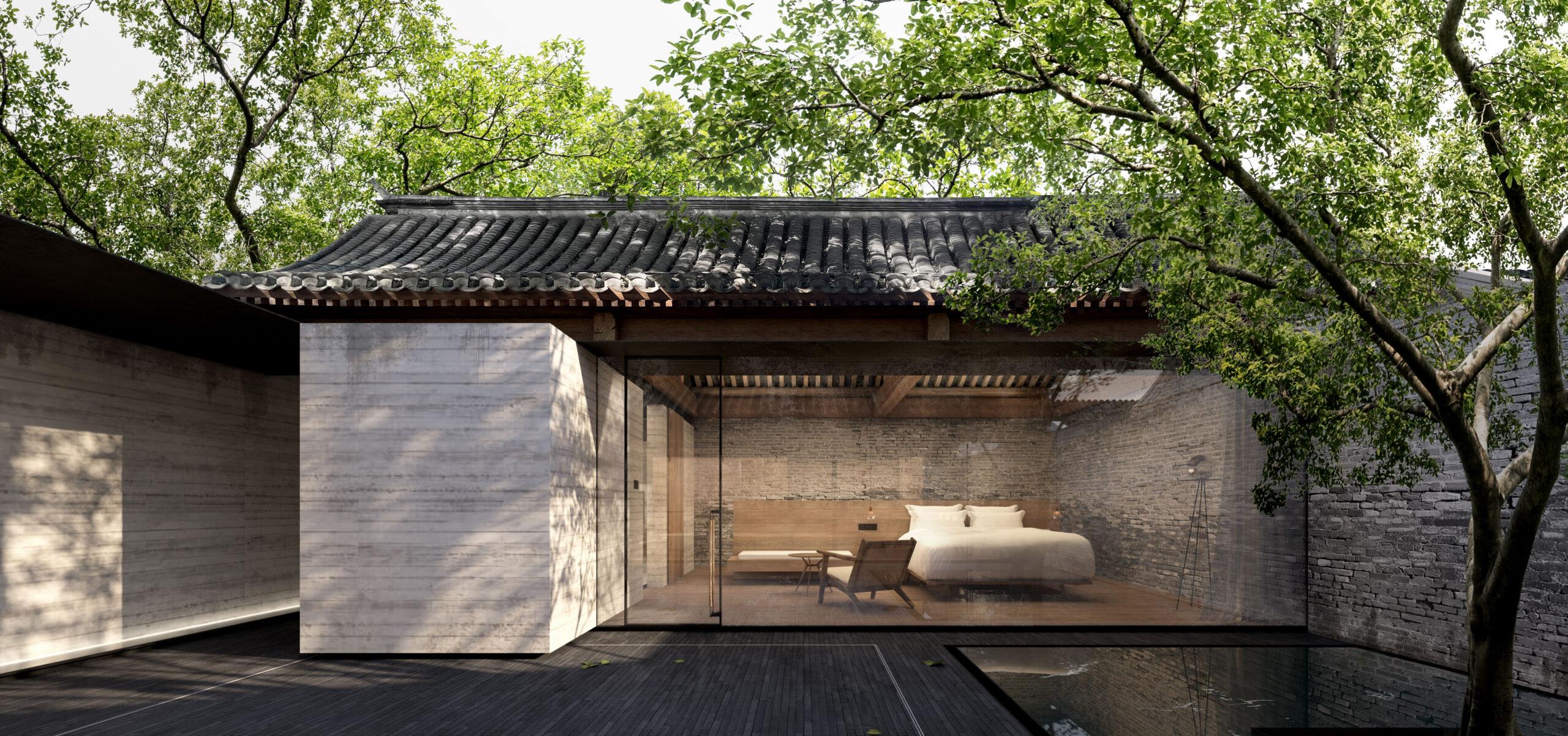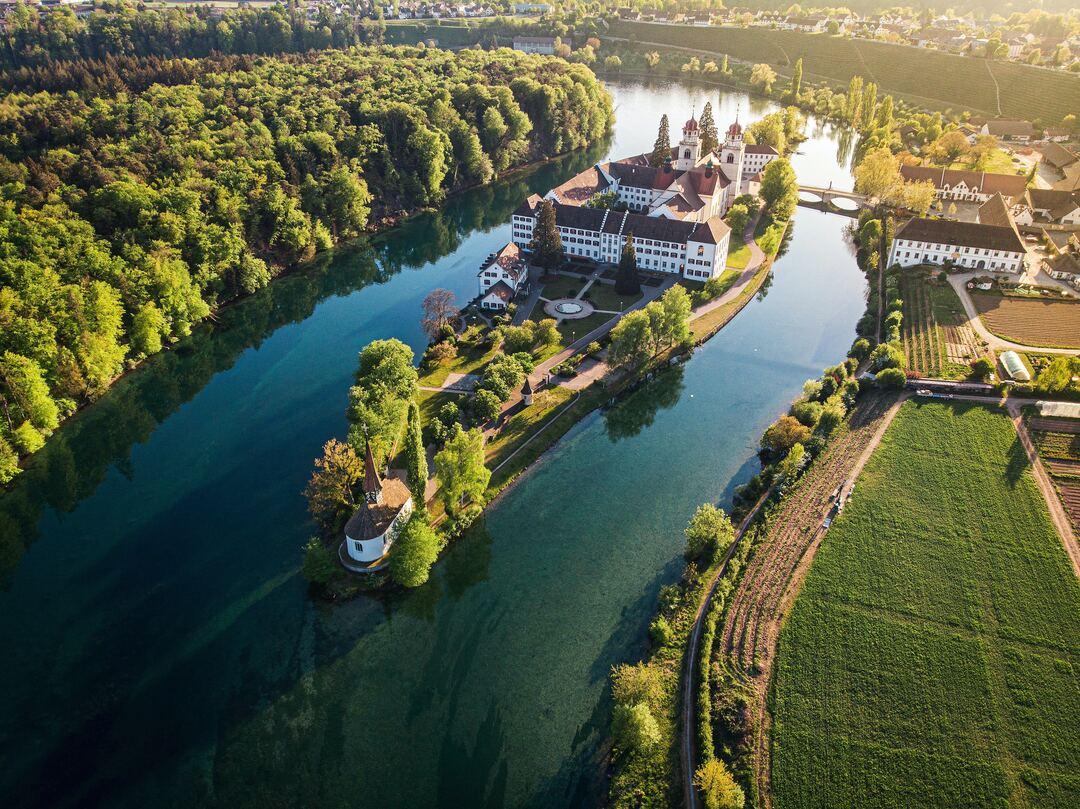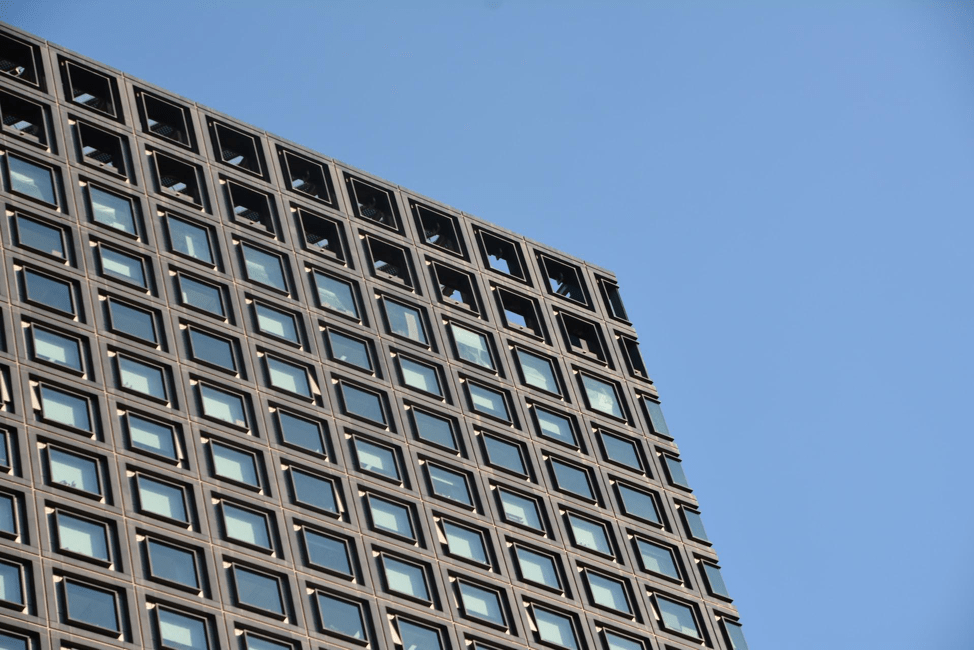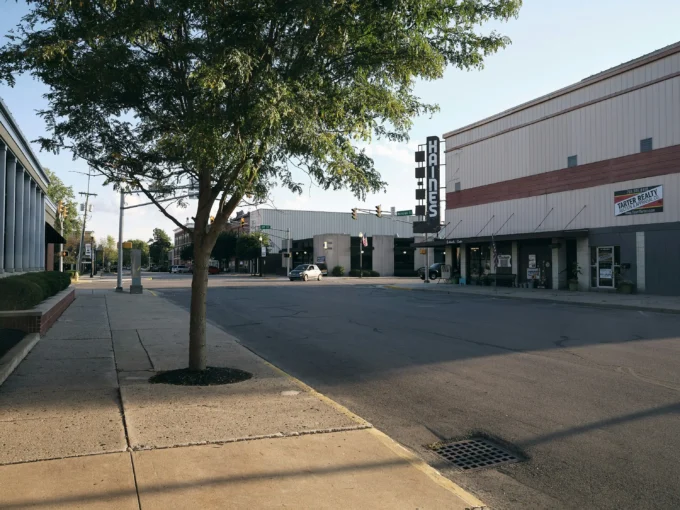- Home
- Articles
- Architectural Portfolio
- Architectral Presentation
- Inspirational Stories
- Architecture News
- Visualization
- BIM Industry
- Facade Design
- Parametric Design
- Career
- Landscape Architecture
- Construction
- Artificial Intelligence
- Sketching
- Design Softwares
- Diagrams
- Writing
- Architectural Tips
- Sustainability
- Courses
- Concept
- Technology
- History & Heritage
- Future of Architecture
- Guides & How-To
- Art & Culture
- Projects
- Interior Design
- Competitions
- Jobs
- Store
- Tools
- More
- Home
- Articles
- Architectural Portfolio
- Architectral Presentation
- Inspirational Stories
- Architecture News
- Visualization
- BIM Industry
- Facade Design
- Parametric Design
- Career
- Landscape Architecture
- Construction
- Artificial Intelligence
- Sketching
- Design Softwares
- Diagrams
- Writing
- Architectural Tips
- Sustainability
- Courses
- Concept
- Technology
- History & Heritage
- Future of Architecture
- Guides & How-To
- Art & Culture
- Projects
- Interior Design
- Competitions
- Jobs
- Store
- Tools
- More
Harmony Unveiled: Modern Elegance in Beijing’s Ancient Heart

Nestled in Beijing’s Dongcheng district, our project embarked on the creation of a private courtyard house, intricately blending the restoration of a Ming’s dynasty building with contemporary additions. Rooted in the essence of the ancient city, the design sought to harmonize the old and the new, weaving a narrative of coherent architecture.
Respecting the historical fabric, the original brick fence wall and structure of the Ming’s dynasty building were preserved, forming the backbone of the project. Two parallel structures were introduced, creating a sequence of three courtyards that artfully respond to the surrounding architecture. Drawing inspiration from traditional elements, the new constructions retained the double pitch roof with adjusted slopes and extended eaves, while introducing a modern twist with a thin steel structure replacing the conventional wooden framework.

The arrangement of courtyards delicately orchestrates varying levels of privacy as one moves through the building. The first courtyard serves as a shared space for guest rooms and living areas, while the subsequent patios become sanctuaries of complete privacy, housing bedrooms and a study room.
A unifying black steel canopy discreetly links the three buildings, functioning as an entrance point and covered passages between structures. This horizontal element doubles as a common frame for frameless glass windows, seamlessly integrating the existing and new architectures. Additionally, it acts as a sunshade for the south-facing facades.

Adding a modern touch, three concrete elements enhance the overall structure. Opaque “boxes” integrate bathrooms as sleek plug-ins, while a concrete frame creates an additional bedroom behind the living area. Leveraging the available space, an underground realm unfolds, hosting a swimming pool and gym. Natural light infiltrates this subterranean space through a north-end patio and a linear ceiling window, unveiling structural beams that play as enchanting light reflectors.

The design intentionally crafts a visual dichotomy between the discreet elegance of the ground floor, nodding to traditional Chinese roofs, and the subterranean realm embracing a brutalist aesthetic. Concrete emerges as the singular material, casting captivating interplays of light and shadow, creating a compelling dialogue between past and present in the heart of ancient Beijing.

Submit your architectural projects
Follow these steps for submission your project. Submission FormLatest Posts
House in Nakano: A 96 m² Tokyo Architecture Marvel by HOAA
Introduction: Redefining Urban Living in Tokyo Tokyo architecture continues to push the...
Bridleway House by Guttfield Architecture
Bridleway House by Guttfield Architecture is a barn-inspired timber extension that reframes...
BINÔME Multi-residence by APPAREIL architecture
Binôme by APPAREIL Architecture is a five-unit residential building that redefines soft...
Between the Playful and the Vintage, Studio KP Arquitetura Transforms a Creative Multifunctional Space
Beyond its aesthetic and symbolic appeal, the project integrates technological solutions for...




















Leave a comment