- Home
- Articles
- Architectural Portfolio
- Architectral Presentation
- Inspirational Stories
- Architecture News
- Visualization
- BIM Industry
- Facade Design
- Parametric Design
- Career
- Landscape Architecture
- Construction
- Artificial Intelligence
- Sketching
- Design Softwares
- Diagrams
- Writing
- Architectural Tips
- Sustainability
- Courses
- Concept
- Technology
- History & Heritage
- Future of Architecture
- Guides & How-To
- Art & Culture
- Projects
- Interior Design
- Competitions
- Jobs
- Store
- Tools
- More
- Home
- Articles
- Architectural Portfolio
- Architectral Presentation
- Inspirational Stories
- Architecture News
- Visualization
- BIM Industry
- Facade Design
- Parametric Design
- Career
- Landscape Architecture
- Construction
- Artificial Intelligence
- Sketching
- Design Softwares
- Diagrams
- Writing
- Architectural Tips
- Sustainability
- Courses
- Concept
- Technology
- History & Heritage
- Future of Architecture
- Guides & How-To
- Art & Culture
- Projects
- Interior Design
- Competitions
- Jobs
- Store
- Tools
- More
The Link House: A Tale of Two Generations in Urban Luxury
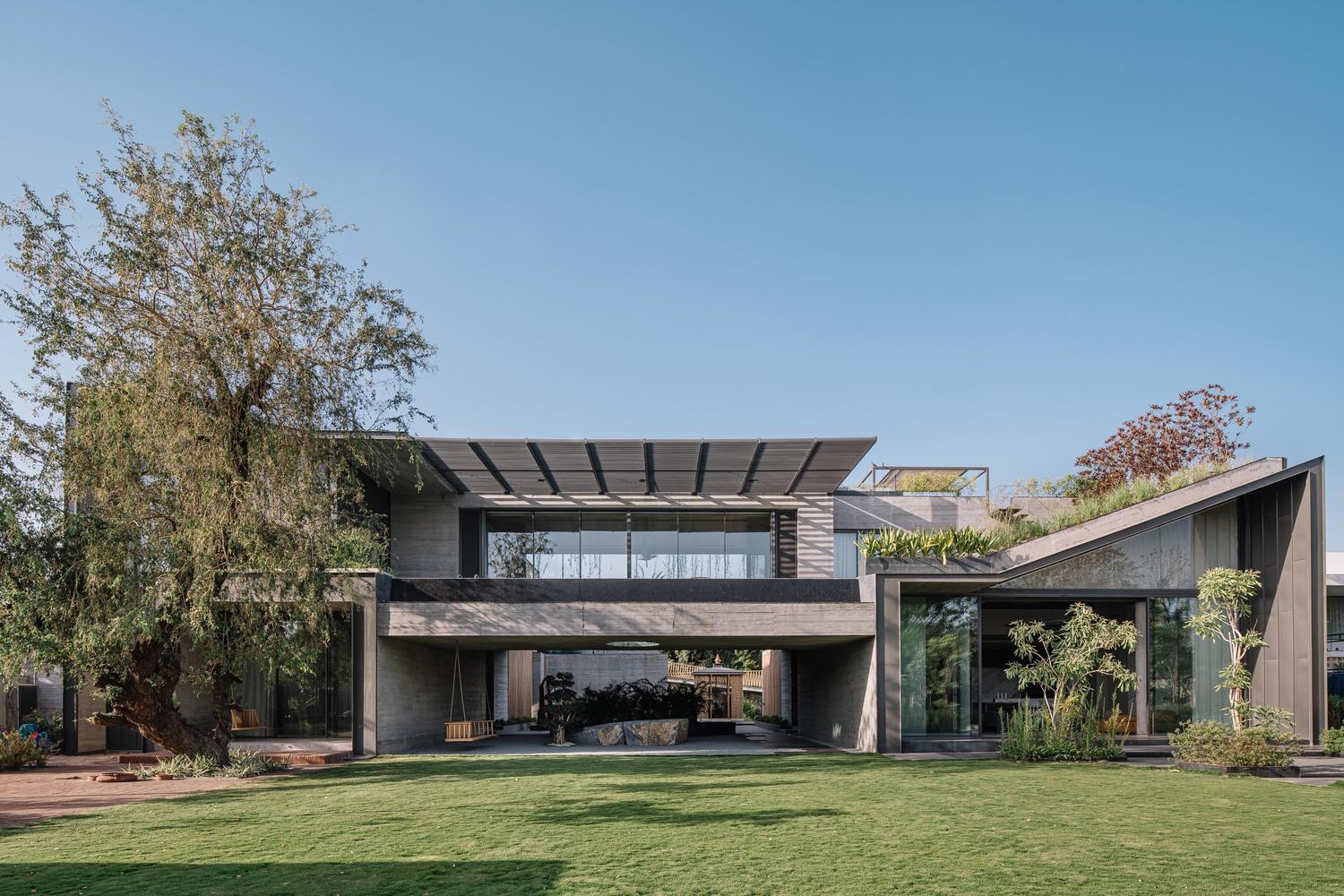
In the bustling urban landscape, a residence stands as a testament to innovative design and modern living, spanning an impressive 22,000 sq. ft. This home, belonging to an entrepreneur and real estate tycoon, presents an architectural journey that transcends traditional concepts of space and structure.
The unique challenge posed to us was to construct not one but two distinct houses, along with an outhouse, all within the confines of a limited urban plot. Embracing this challenge, we conceptualized two separate blocks, each tailored to the father and son’s individual lifestyles, while intertwining them with shared entertainment spaces on the upper levels. This ingenious design strategy minimized ground coverage, allowing for the creation of lush green pockets, serene sunken courts, and expansive lawns within the property. The connecting structure between these blocks – “The Link House” – serves as more than just a physical bridge; it symbolizes the harmonious blending of generations, ideologies, and life experiences.
If you are looking for such luxury homes in Cambodia, you can contact IPS Cambodia. They can help you get a similar luxurious home at a cheaper price in Cambodia because Cambodia is an affordable country.

The architectural journey of The Link House begins with a dynamic bridge, winding over tranquil water bodies and verdant greenery. This pathway is designed to build anticipation, each step introducing an element of surprise and unveiling the wonders that await.
The bridge leads to the upper level, unveiling a vibrant entertainment area that forms the heart of the home. This space, artfully connecting the father’s and son’s residences, spills out onto a pool area, complete with stepped garden terraces. Overlooking the manicured green lawns, this area transforms into a communal haven, fostering family connections and shared moments of joy.

At the ground level, a separate entrance discreetly leads to the parents’ residence, offering a haven of peace and privacy. Adjacent to this, the son’s home spans both the upper and lower levels, ensuring seamless connectivity while maintaining distinct living spaces. The design also incorporates sunken courts at the ground level, creating communal hubs that open up to the sprawling lawns, offering diverse experiences within the home.
Descending to the basement level, one discovers a sanctuary of serenity, featuring a home theater and a spa bathed in natural light from a skylight above. The spa extends into a soothing water body, surrounded by greenery, creating a secluded oasis for relaxation and rejuvenation.

The interior design of the house is a true reflection of its external architectural grace, meticulously adorned with premium Italian marble and richly textured wood. These materials are not just elements of decor but narrators of luxury, radiating an aura of warmth and sophistication. The clever use of these materials creates a seamless flow from one space to another, ensuring that each room not only stands out in its unique way but also complements the overall design theme of the house.
As one moves through the house, the interplay of natural light and the strategic placement of large openings become apparent. This thoughtful architectural feature allows for a harmonious blending of the indoor spaces with the stunning outdoor vistas. The result is a living environment where the boundaries between inside and outside are subtly blurred, enhancing the overall sense of space and openness.

Conversely, the son’s space is designed to reflect a more modern, vibrant, and playful style. Here, bold colors and contemporary furnishings create a lively and energetic environment. This area of the house is more experimental in its use of materials and color schemes, embodying a youthful spirit and modern trends. The integration of state-of-the-art technology and modern art pieces complements the dynamic and forward-thinking personality of the son, making it a space that’s not just about comfort but also about expressing individuality and style.

The Link House is a masterpiece of architectural design, where luxury is seamlessly integrated with functionality. It is a home where surprises await around every corner, and each day is lived as a unique experience, echoing the diverse yet unified spirit of the family it shelters.

Submit your architectural projects
Follow these steps for submission your project. Submission FormLatest Posts
Designing a Liminal Space Where Urban Meets Coastal
The Liminal House by Mcleod Bovell Modern Houses in West Vancouver is...
House in Nakano: A 96 m² Tokyo Architecture Marvel by HOAA
Table of Contents Show Introduction: Redefining Urban Living in TokyoThe Design Challenge:...
Bridleway House by Guttfield Architecture
Bridleway House by Guttfield Architecture is a barn-inspired timber extension that reframes...
BINÔME Multi-residence by APPAREIL architecture
Binôme by APPAREIL Architecture is a five-unit residential building that redefines soft...




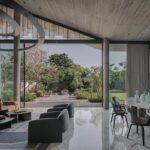
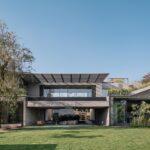








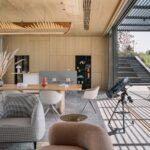





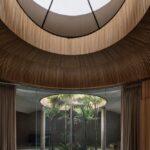
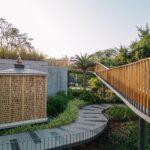

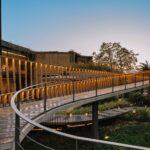


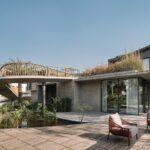
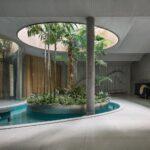





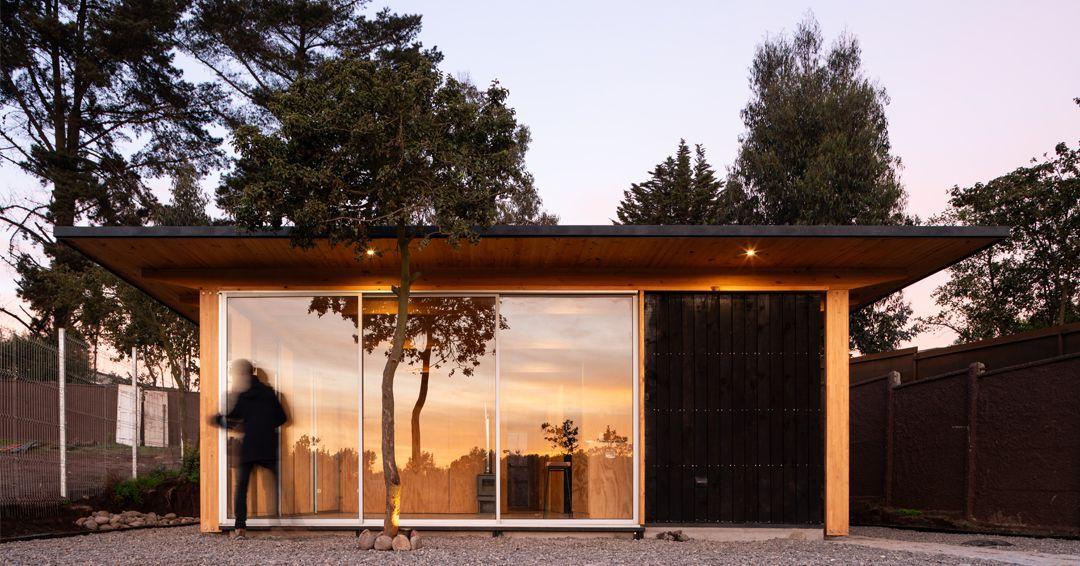




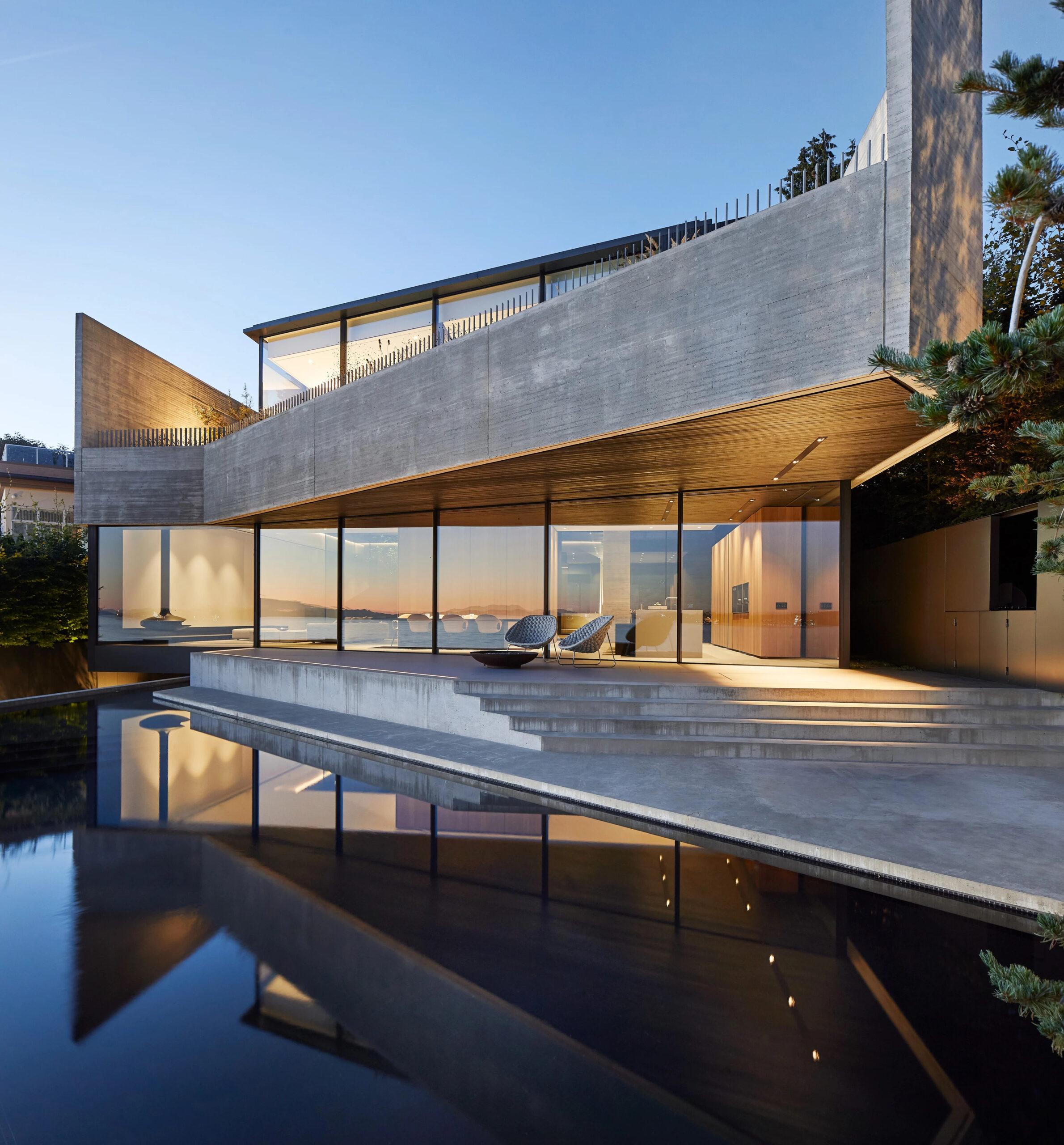



Leave a comment