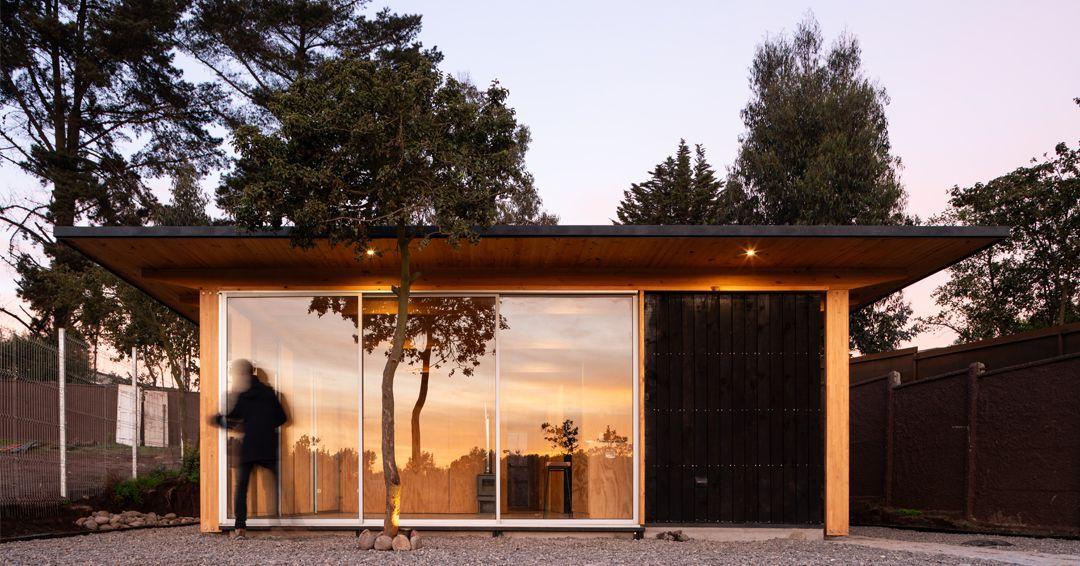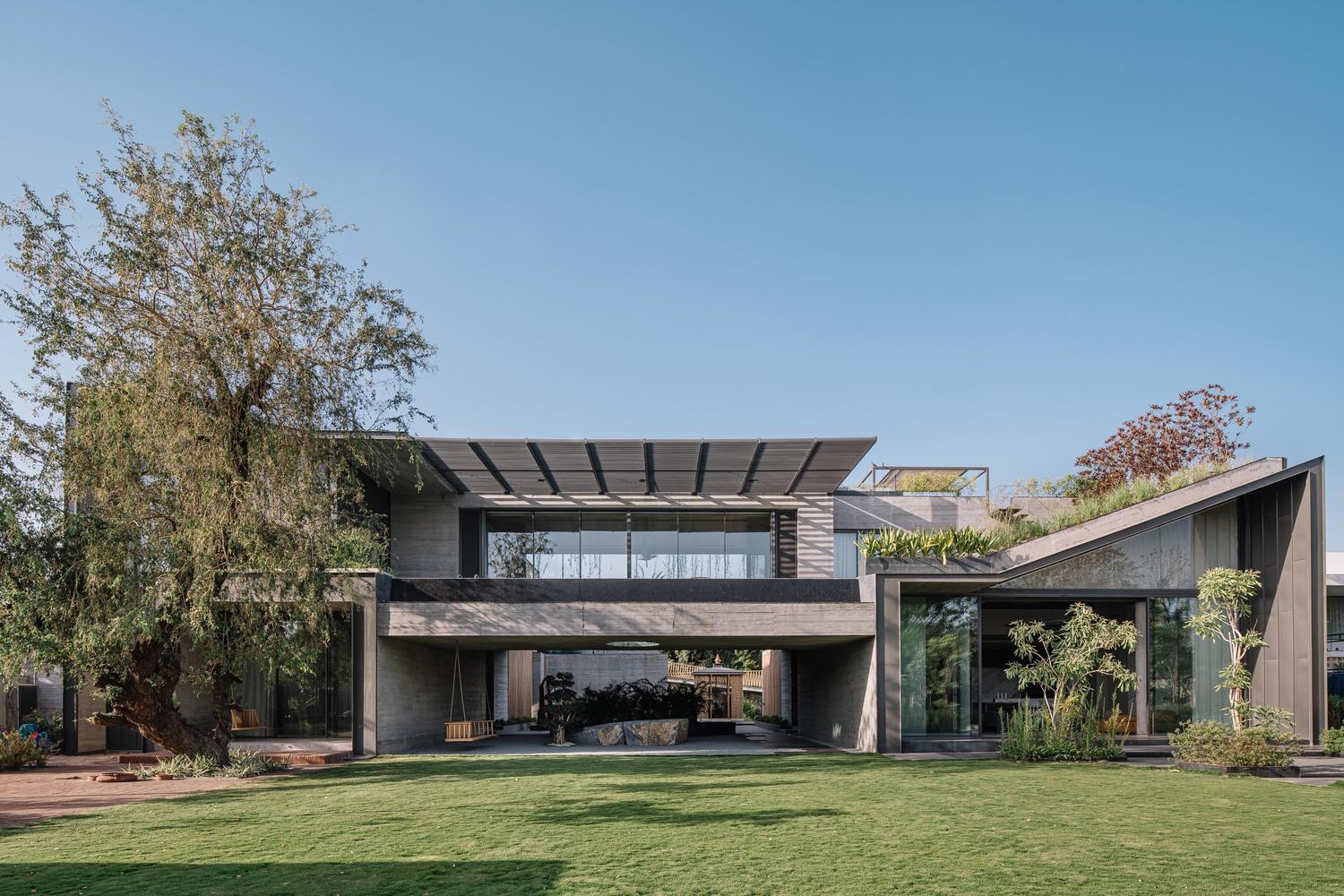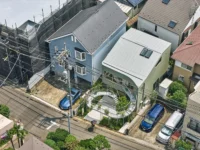- Home
- Articles
- Architectural Portfolio
- Architectral Presentation
- Inspirational Stories
- Architecture News
- Visualization
- BIM Industry
- Facade Design
- Parametric Design
- Career
- Landscape Architecture
- Construction
- Artificial Intelligence
- Sketching
- Design Softwares
- Diagrams
- Writing
- Architectural Tips
- Sustainability
- Courses
- Concept
- Technology
- History & Heritage
- Future of Architecture
- Guides & How-To
- Art & Culture
- Projects
- Interior Design
- Competitions
- Jobs
- Store
- Tools
- More
- Home
- Articles
- Architectural Portfolio
- Architectral Presentation
- Inspirational Stories
- Architecture News
- Visualization
- BIM Industry
- Facade Design
- Parametric Design
- Career
- Landscape Architecture
- Construction
- Artificial Intelligence
- Sketching
- Design Softwares
- Diagrams
- Writing
- Architectural Tips
- Sustainability
- Courses
- Concept
- Technology
- History & Heritage
- Future of Architecture
- Guides & How-To
- Art & Culture
- Projects
- Interior Design
- Competitions
- Jobs
- Store
- Tools
- More
Architectural Marvel in Reñaca: A Modern Home with Ingenious Design

Located in the picturesque commune of Viña del Mar, Chile, a unique and modern house stands prominently in Reñaca. This architectural gem, situated on a 500 square meter plot, is characterized by its gentle longitudinal slope, angled less than 20% towards the main access point. The strategic positioning of the house on this slope not only accentuates the natural landscape but also integrates the beauty of its surroundings into the very essence of its design.
The structural design of the house is a testament to architectural ingenuity and innovation. It features 16 distinct ribs, each comprising two pillars and a stringer, constructed from high-quality laminated beams. These are strategically placed at intervals of 105 cm, creating a structural rhythm that is both functional and visually striking. This ribbed framework forms the backbone of the house, resulting in an impressive interior volume of 97 square meters. The space inside is airy and expansive, offering a sense of openness and fluidity that is rare in modern residential design.

At the foundation of this architectural wonder is a meticulously polished concrete slab. Its dimensions, spanning 615 cm in width and 1590 cm in length, lay the groundwork for a stable and durable structure. The slab is not just a functional element; its polished finish adds a touch of modern elegance to the house. Along its sides, the slab features expertly crafted anchors made from 5mm metal sheets. These anchors are critical in securing the pillars of the structure, ensuring that the wood does not directly contact the ground, thereby enhancing the longevity and integrity of the wooden components.

The interior and exterior linings of the house are a reflection of minimalist design principles combined with practical efficiency. The walls are constructed using just three modules of prefabricated pine partitions, each measuring 2×4 inches. These modular partitions are repeated throughout the home, adhering to the specific requirements of each room. Inside, the walls are adorned with 15mm plywood, which is left visible to add a raw, natural aesthetic. Between the plywood panels, 5mm stones are inserted, creating an intriguing textural contrast. This choice of materials and design not only adds character to the interior spaces but also contributes to the house’s overall thermal and acoustic insulation.

On the exterior, the house is clad with 1×5 planed boards, carefully waterproofed to withstand the elements. This exterior finishing not only protects the house but also complements its modern and clean aesthetic. The waterproofing ensures durability and longevity, allowing the house to age gracefully amidst its natural surroundings.
The house’s unique architectural form allows for a variety of natural lighting and ventilation strategies. Large windows and open spaces invite abundant light, creating an interplay of light and shadow that changes throughout the day. This natural illumination brings out the beauty of the materials used and enhances the overall ambiance of the home.

In every aspect, the Reñaca residence stands as an exemplary model of modern architecture harmoniously blended with its natural environment. It showcases the possibilities of thoughtful, sustainable design in creating a living space that is both aesthetically pleasing and functionally robust. This home is more than just a structure; it’s a sanctuary that respects and reflects the beauty of its location, providing a serene and stylish living space for its inhabitants.
In summary, this house in Reñaca is a perfect blend of innovative architecture and functional design. Its thoughtful layout, combined with the use of sustainable materials and attention to detail, makes it a remarkable example of modern residential architecture. The home stands as a testament to the possibilities of creative design in harmonizing with its natural surroundings while providing a comfortable and stylish living space.

Submit your architectural projects
Follow these steps for submission your project. Submission FormLatest Posts
House in Nakano: A 96 m² Tokyo Architecture Marvel by HOAA
Introduction: Redefining Urban Living in Tokyo Tokyo architecture continues to push the...
Bridleway House by Guttfield Architecture
Bridleway House by Guttfield Architecture is a barn-inspired timber extension that reframes...
BINÔME Multi-residence by APPAREIL architecture
Binôme by APPAREIL Architecture is a five-unit residential building that redefines soft...
Between the Playful and the Vintage, Studio KP Arquitetura Transforms a Creative Multifunctional Space
Beyond its aesthetic and symbolic appeal, the project integrates technological solutions for...























Leave a comment