- Home
- Articles
- Architectural Portfolio
- Architectral Presentation
- Inspirational Stories
- Architecture News
- Visualization
- BIM Industry
- Facade Design
- Parametric Design
- Career
- Landscape Architecture
- Construction
- Artificial Intelligence
- Sketching
- Design Softwares
- Diagrams
- Writing
- Architectural Tips
- Sustainability
- Courses
- Concept
- Technology
- History & Heritage
- Future of Architecture
- Guides & How-To
- Art & Culture
- Projects
- Interior Design
- Competitions
- Jobs
- Store
- Tools
- More
- Home
- Articles
- Architectural Portfolio
- Architectral Presentation
- Inspirational Stories
- Architecture News
- Visualization
- BIM Industry
- Facade Design
- Parametric Design
- Career
- Landscape Architecture
- Construction
- Artificial Intelligence
- Sketching
- Design Softwares
- Diagrams
- Writing
- Architectural Tips
- Sustainability
- Courses
- Concept
- Technology
- History & Heritage
- Future of Architecture
- Guides & How-To
- Art & Culture
- Projects
- Interior Design
- Competitions
- Jobs
- Store
- Tools
- More
K.house: A Tropical Oasis Blending Memories and Modernity in Phan Thiet City
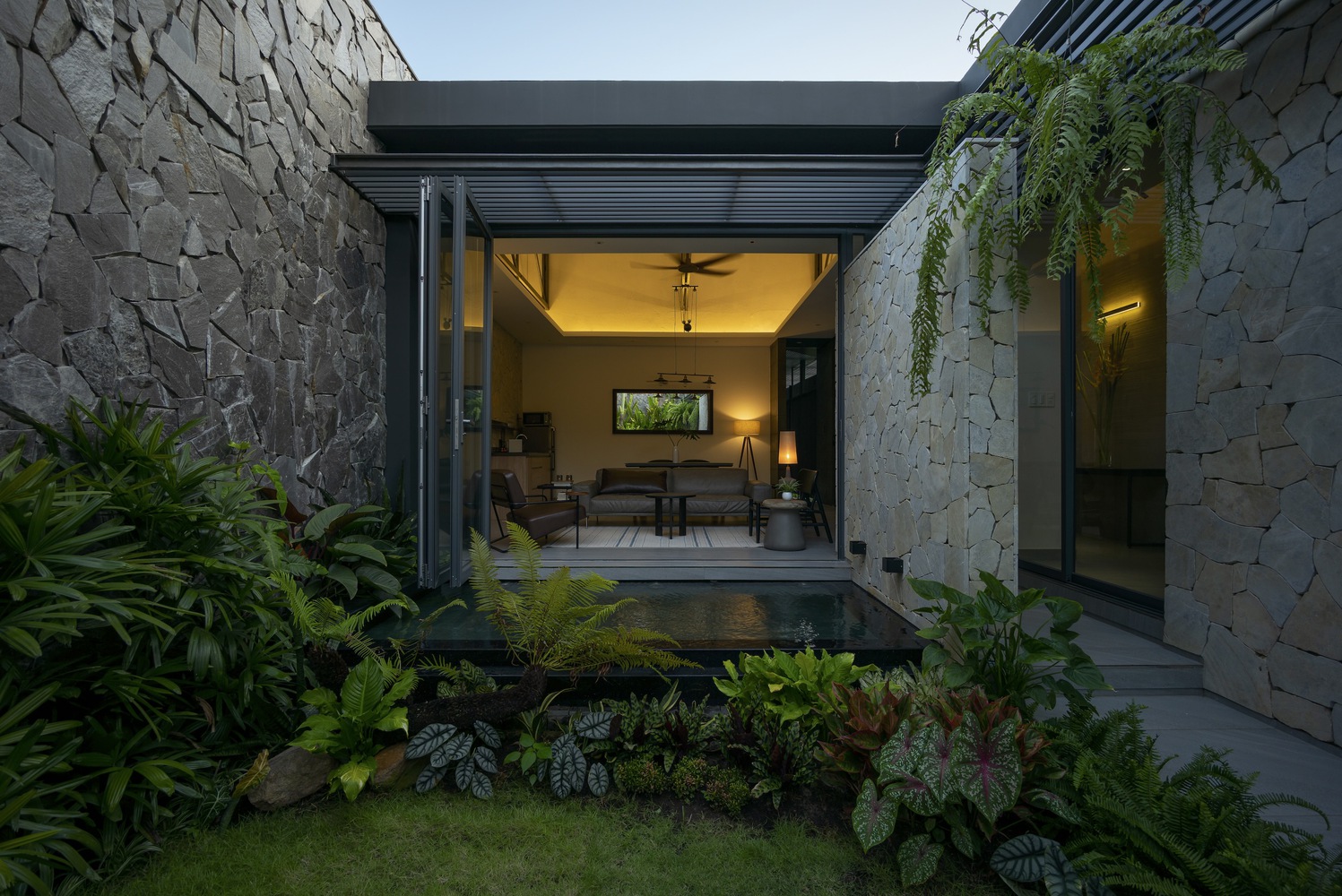
Nestled in the heart of Phan Thiet city, K.house emerges as a unique garden house, embodying a fusion of cherished memories and contemporary living. This new dwelling, built entirely from the recollections and lifestyle embedded in the family’s old home of over 30 years, stands as a testament to the enduring essence of familial roots. The memories of the old house, with its quicksand path flanked by rows of sugar cane and later custard apple trees, and subsequently a row of boarding houses, form the soul of K.house.
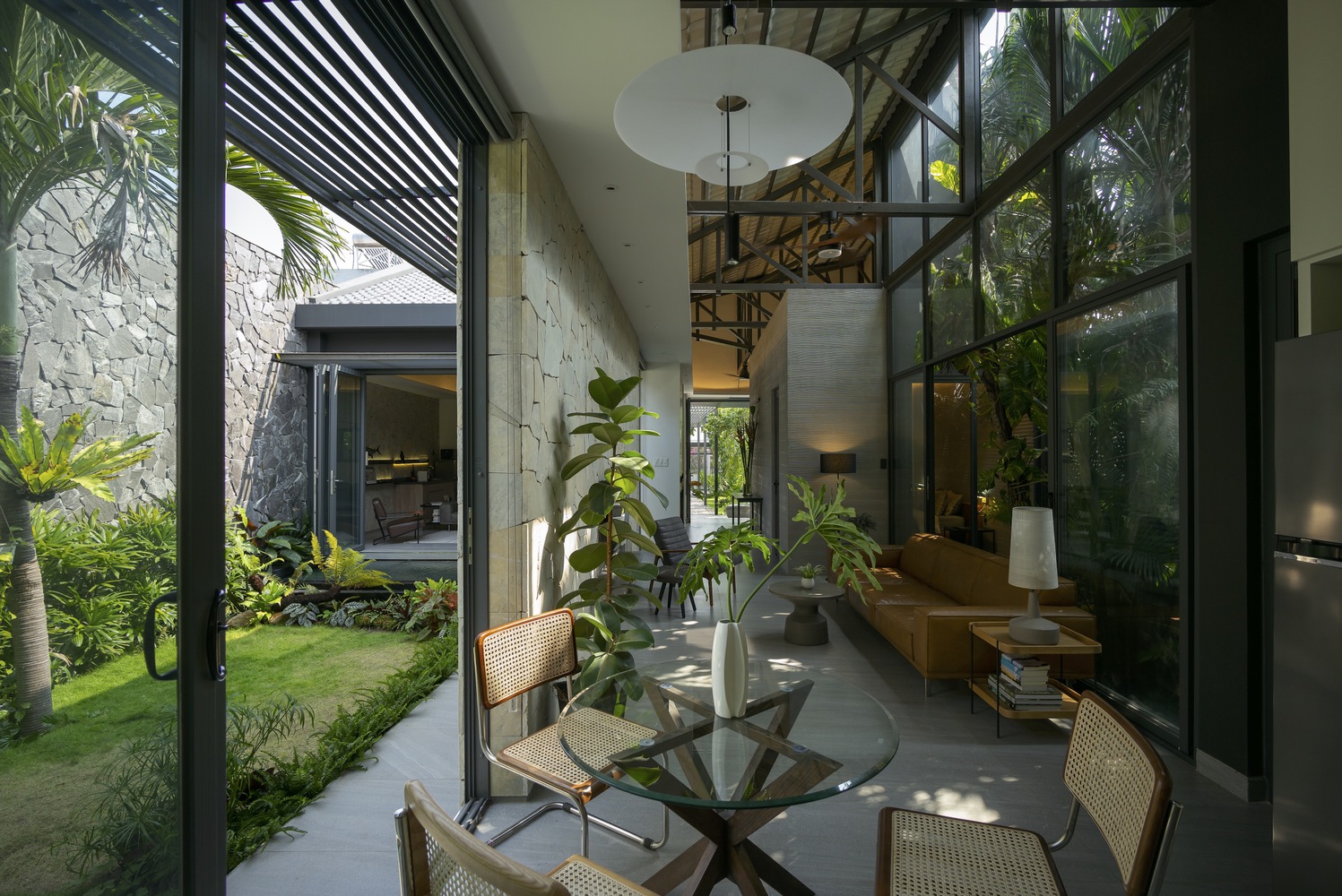
Three years ago, when the concept of K.house was being shaped, the aim was to forge a space that embraced Tropical Modern aesthetics while fulfilling two primary objectives. The first was to optimize the utilization of the existing garden spaces, and the second, to preserve the old house’s cherished elements. These elements included the narrow pathway leading to the house and various significant spaces such as the altar room, the mother’s bedroom, and the well. The intention was to keep these locations almost untouched, ensuring the continuity of familial traditions and activities.
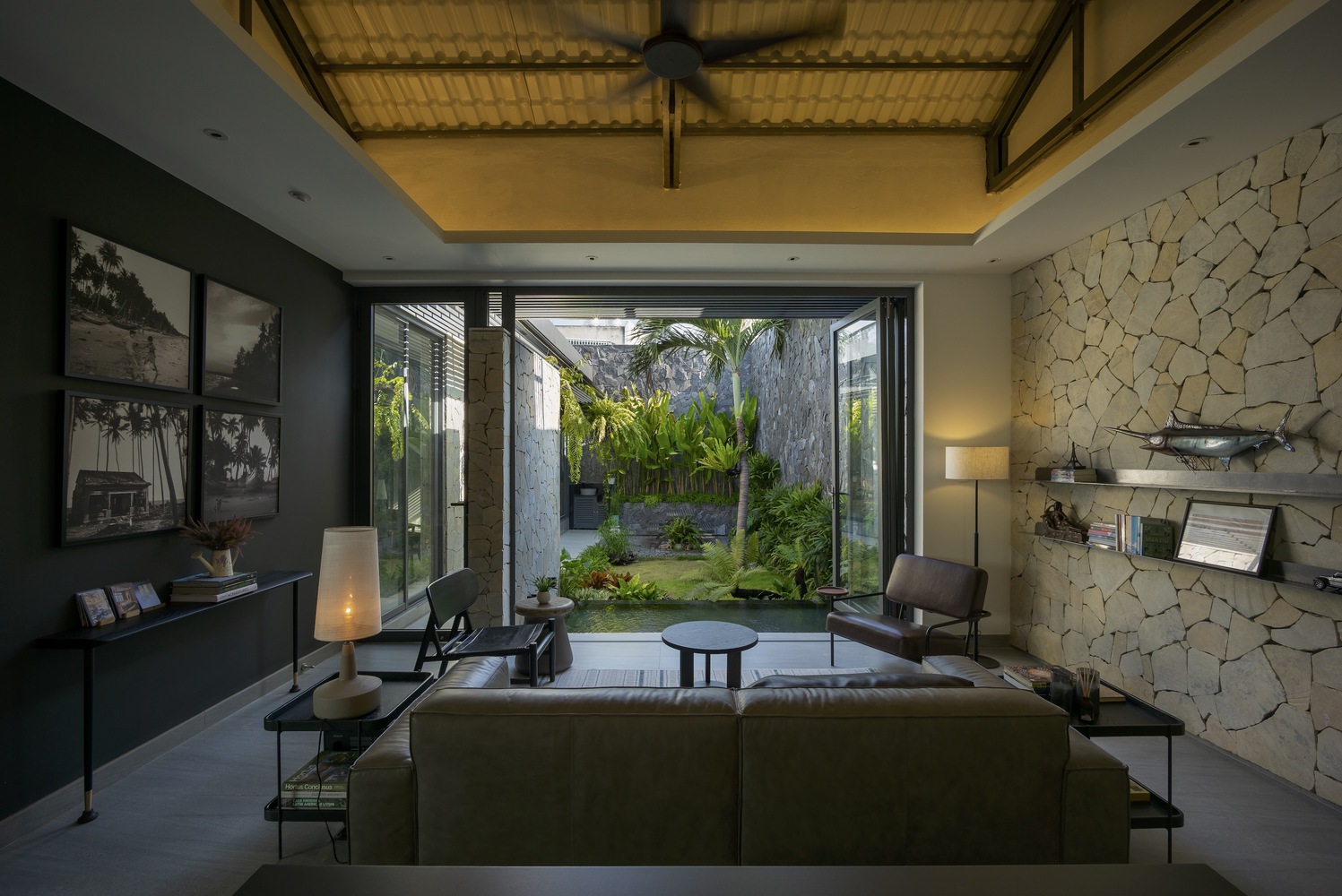
The house’s design cleverly divides the space vertically, striking a balance between family activities and potential accommodation services. A key feature of this design is the flexibility it offers; the house can be partitioned into two separate living areas for multi-generational use. Each section is fully equipped with essential amenities like kitchens, dining areas, living rooms, and bedrooms, allowing for both communal and private experiences as desired.
Central to the design are two long parallel corridors that serve as the backbone and main thoroughfare, connecting the front and back gardens (courtyards). These corridors enable residents to immerse themselves in the sensory experiences of their surroundings, regardless of their location within the house. The sounds of nature, the scent of grass, and the cool vistas are ever-present.

Despite being a single-story structure, K.house exudes a sense of height and spaciousness, thanks to the utilization of a large exposed iron truss system. This architectural choice is inspired by the iconic resort buildings in Mui Ne, such as the Saigon Mui Ne Resort (designed by Architect Nguyen Van Tat) and Jibe Beach Club. The inclusion of natural materials, particularly Thanh Hoa yellow and black tangled stone, further enhances the house’s connection to its tropical setting.
The interior design of K.house reflects a minimalist yet warm approach, where simplicity meets elegance. The furniture, a harmonious blend of wood and leather, complements the tropical ambiance. Rattan lanterns dotted throughout the space add a touch of rustic charm, further accentuating the tropical feel of the house.

K.house is not just a physical structure; it’s a canvas where past and present coalesce, creating a serene haven that respects the legacy of the family’s old home while embracing modern comforts. It stands as a beacon of how architectural design can encapsulate memories, culture, and contemporary living, all within the tranquil embrace of a tropical garden setting. The house serves as a reminder that even in the midst of urban sprawl, it is possible to create a space that is both a nod to the past and a step towards a sustainable, harmonious future.
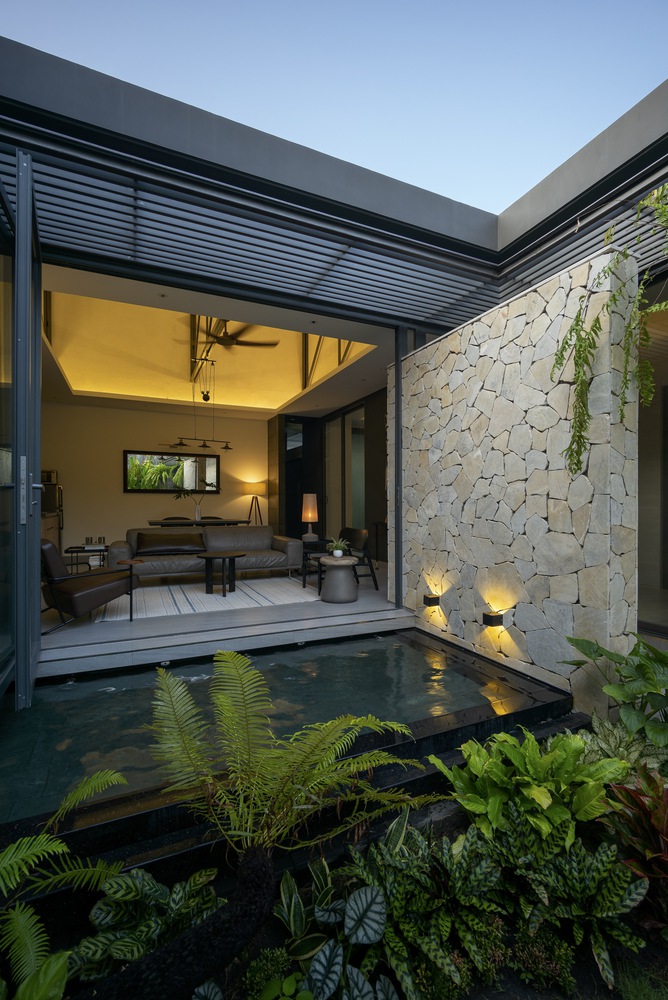
Submit your architectural projects
Follow these steps for submission your project. Submission FormLatest Posts
House in Nakano: A 96 m² Tokyo Architecture Marvel by HOAA
Table of Contents Show Introduction: Redefining Urban Living in TokyoThe Design Challenge:...
Bridleway House by Guttfield Architecture
Bridleway House by Guttfield Architecture is a barn-inspired timber extension that reframes...
BINÔME Multi-residence by APPAREIL architecture
Binôme by APPAREIL Architecture is a five-unit residential building that redefines soft...
Between the Playful and the Vintage, Studio KP Arquitetura Transforms a Creative Multifunctional Space
Beyond its aesthetic and symbolic appeal, the project integrates technological solutions for...









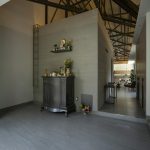
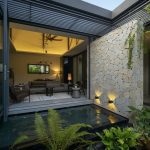

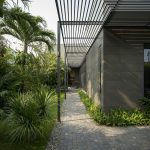




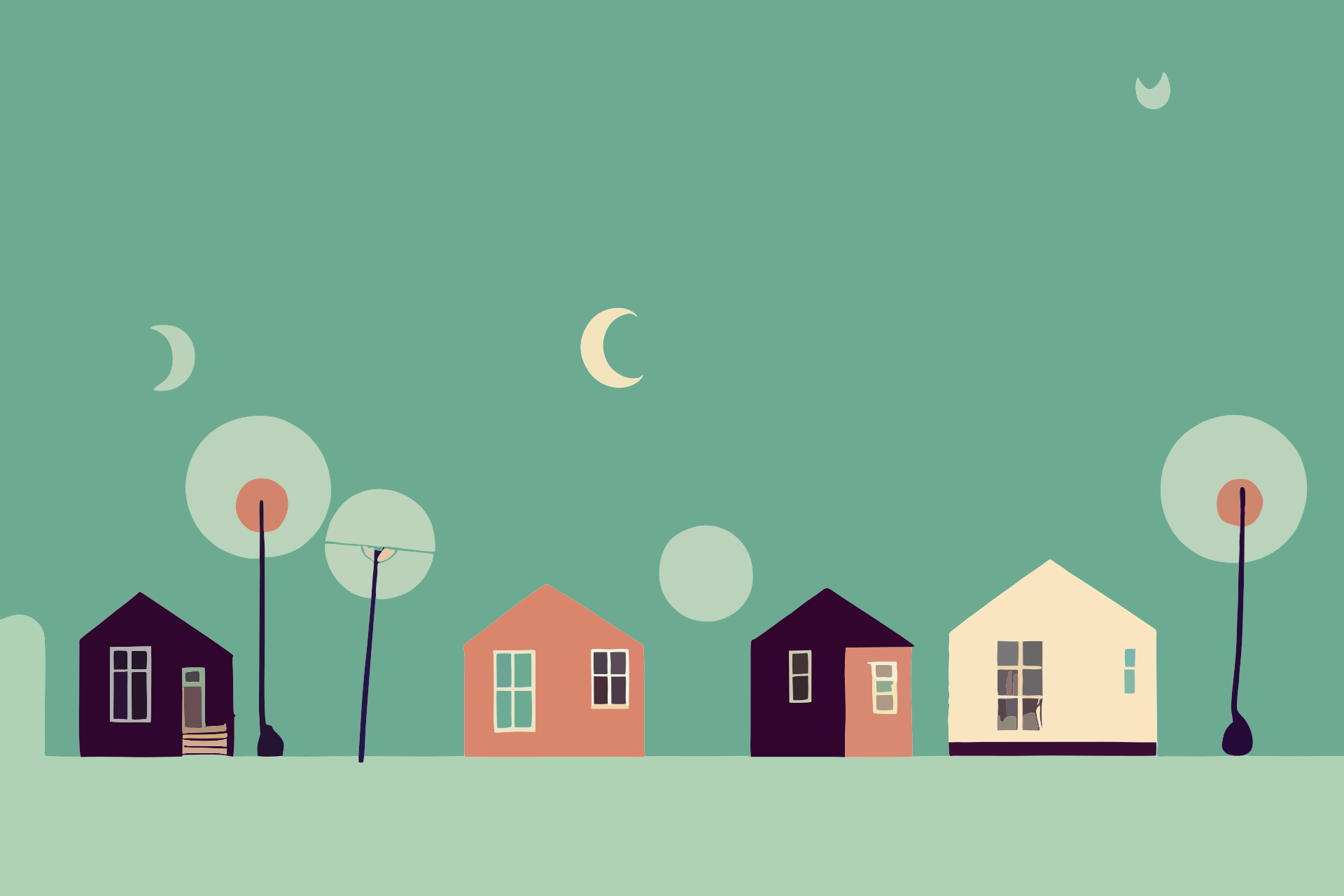









Leave a comment