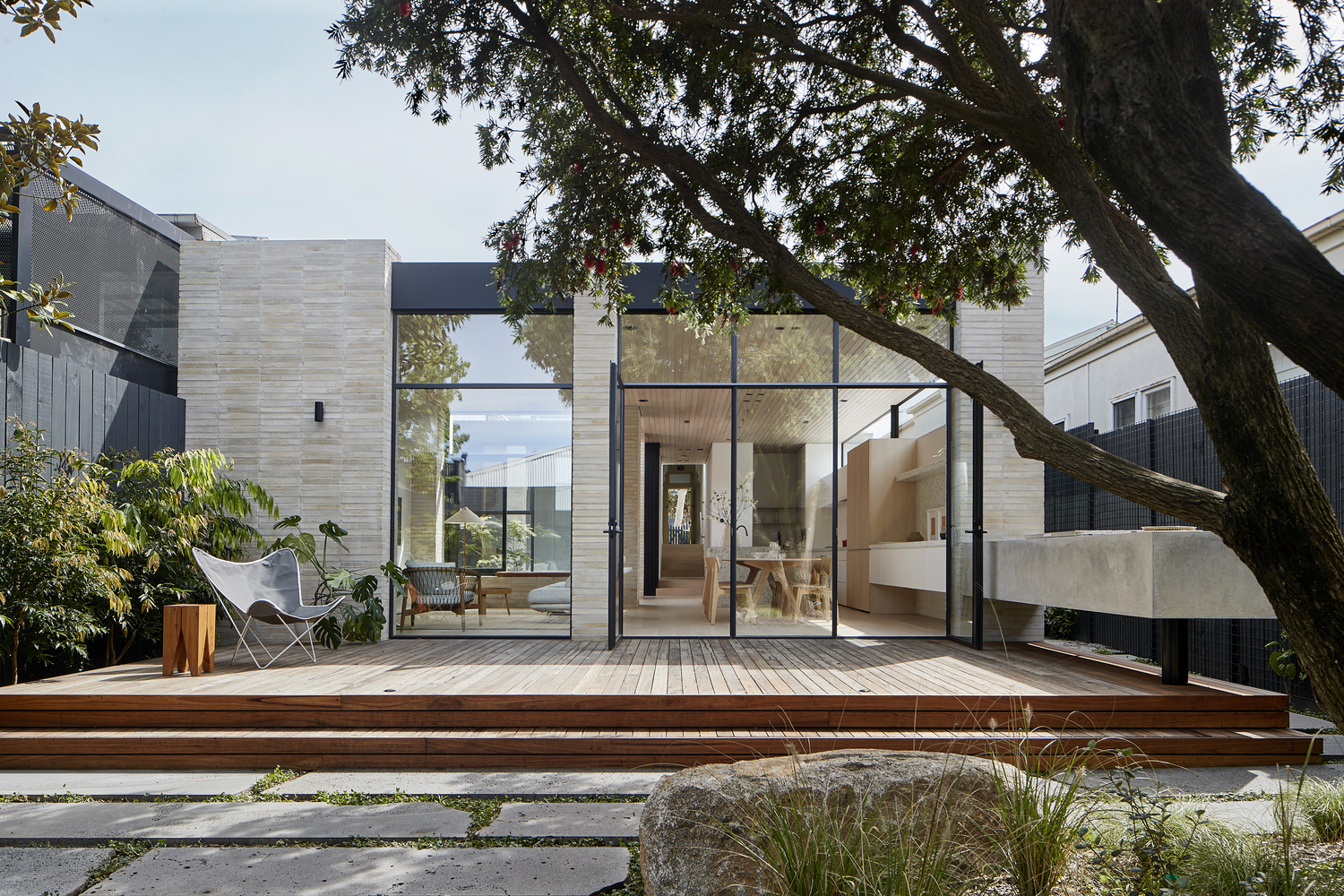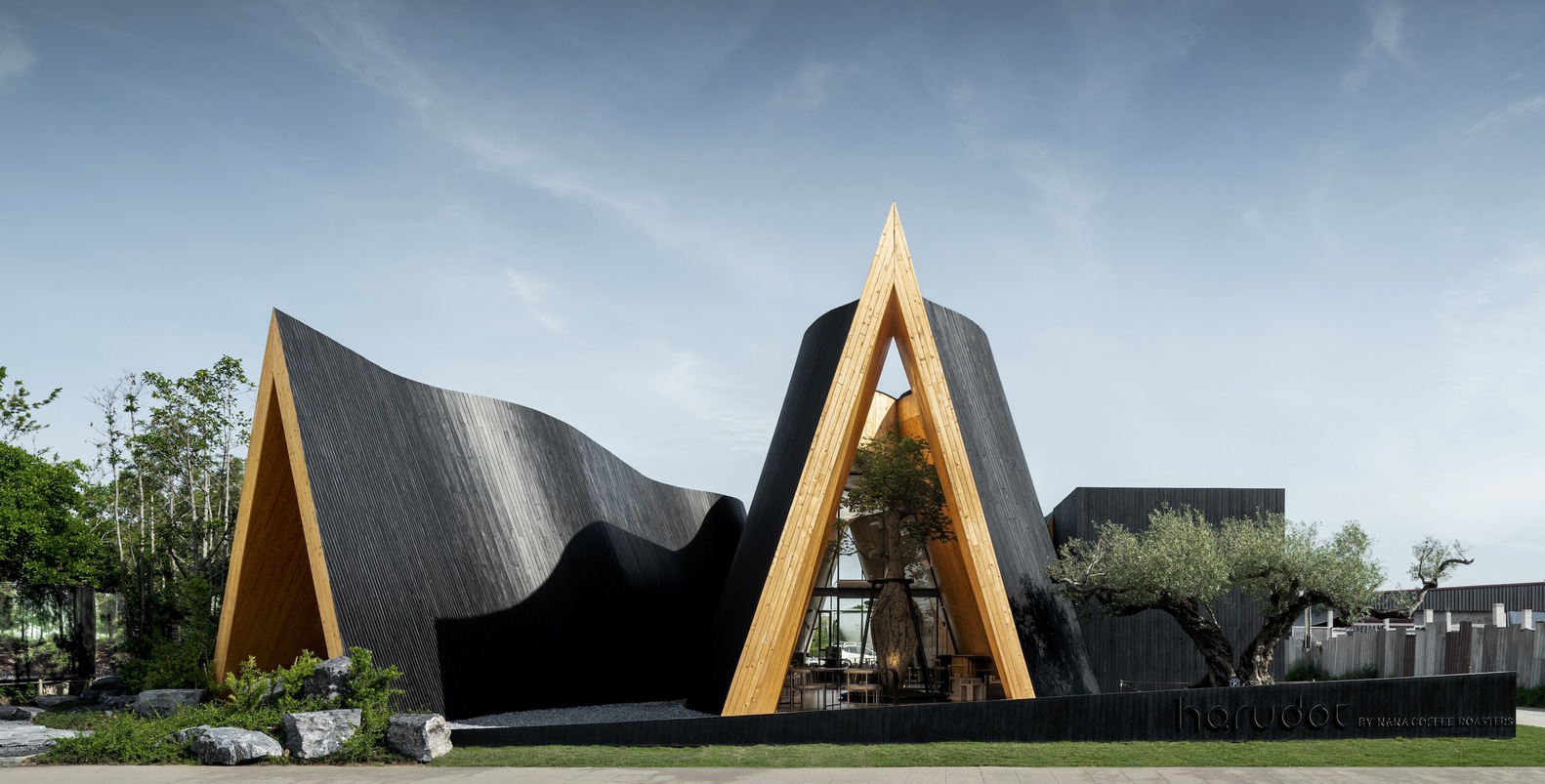- Home
- Articles
- Architectural Portfolio
- Architectral Presentation
- Inspirational Stories
- Architecture News
- Visualization
- BIM Industry
- Facade Design
- Parametric Design
- Career
- Landscape Architecture
- Construction
- Artificial Intelligence
- Sketching
- Design Softwares
- Diagrams
- Writing
- Architectural Tips
- Sustainability
- Courses
- Concept
- Technology
- History & Heritage
- Future of Architecture
- Guides & How-To
- Art & Culture
- Projects
- Interior Design
- Competitions
- Jobs
- Store
- Tools
- More
- Home
- Articles
- Architectural Portfolio
- Architectral Presentation
- Inspirational Stories
- Architecture News
- Visualization
- BIM Industry
- Facade Design
- Parametric Design
- Career
- Landscape Architecture
- Construction
- Artificial Intelligence
- Sketching
- Design Softwares
- Diagrams
- Writing
- Architectural Tips
- Sustainability
- Courses
- Concept
- Technology
- History & Heritage
- Future of Architecture
- Guides & How-To
- Art & Culture
- Projects
- Interior Design
- Competitions
- Jobs
- Store
- Tools
- More
Innovative Design Transforms Heritage Home into Modern Family Haven

A modern extension, expertly crafted from brick and glass, seamlessly integrates with a traditional weatherboard worker’s cottage in Clifton Hill. Oriented to maximize natural light from the north and embrace views of a bottle brush tree to the south, this design caters to both the unique aspects of the site and the family’s evolving needs. At the rear, a two-level garden studio is strategically positioned, offering a serene, green vista from the tranquil interior spaces.
Key sustainability elements include preserving the original structure, employing passive solar design for enhanced living comfort and efficiency, highly insulated walls and ceilings, high-performance double-glazed windows, effective thermal mass, and solar panels on the roof.

The concept behind this architectural endeavor is to blend the charm of a historic home with contemporary design elements, creating a harmonious balance between old and new. The extension is not merely an addition; it’s a thoughtful integration that respects the original structure’s character while introducing modern functionality and aesthetic appeal. This approach ensures the home evolves with the family’s lifestyle, offering spaces that are both intimate and expansive, private and connected. The use of sustainable materials and energy-efficient features underscores a commitment to environmental stewardship, ensuring that the home is not only beautiful but also responsible and future-proof. The result is a living environment that is deeply rooted in its historical context yet fully equipped to meet the demands of modern family life.

The renovation aimed to update the circa 1890s home, adding a master suite with an ensuite and walk-in closet, two additional bedrooms for children, a central bathroom, and laundry facilities. The clients envisioned replacing an outdated 1980s addition with a spacious, light-infused open-plan living area, along with a multifunctional garden studio. This new layout needed to accommodate a family with twin toddlers, a teenager, and visiting international guests, offering flexible space for various needs.
Situated on a long, narrow, south-facing plot, the primary challenge was to introduce ample daylight and sunlight into the rear of the house while meeting all functional requirements. The design also needed to be adaptable for various age groups over time.

The clients welcomed the idea of courtyards despite the reduced backyard space, recognizing their value in bringing northern light into the home and providing a visual break in a lengthy, narrow hallway. A deciduous tree in the courtyard serves as a stunning visual centerpiece throughout the seasons, complemented by the texture of an adjacent brick wall. This courtyard arrangement also enables a more defined open-plan living space, with the living room benefiting from dual views of two landscaped areas. The layout thoughtfully considers the needs of both the young children requiring constant supervision and the teenager seeking privacy.
A versatile space facing the courtyard maintains visual connection with the main house, offering potential use as a guest room. The garden studio, complete with an ensuite and mezzanine, is designed for diverse functions, including storage, gym, home office, teenage retreat, and bike storage, effectively responding to the family’s dynamic lifestyle needs.

Submit your architectural projects
Follow these steps for submission your project. Submission FormLatest Posts
House in Nakano: A 96 m² Tokyo Architecture Marvel by HOAA
Introduction: Redefining Urban Living in Tokyo Tokyo architecture continues to push the...
Bridleway House by Guttfield Architecture
Bridleway House by Guttfield Architecture is a barn-inspired timber extension that reframes...
BINÔME Multi-residence by APPAREIL architecture
Binôme by APPAREIL Architecture is a five-unit residential building that redefines soft...
Between the Playful and the Vintage, Studio KP Arquitetura Transforms a Creative Multifunctional Space
Beyond its aesthetic and symbolic appeal, the project integrates technological solutions for...



























Leave a comment