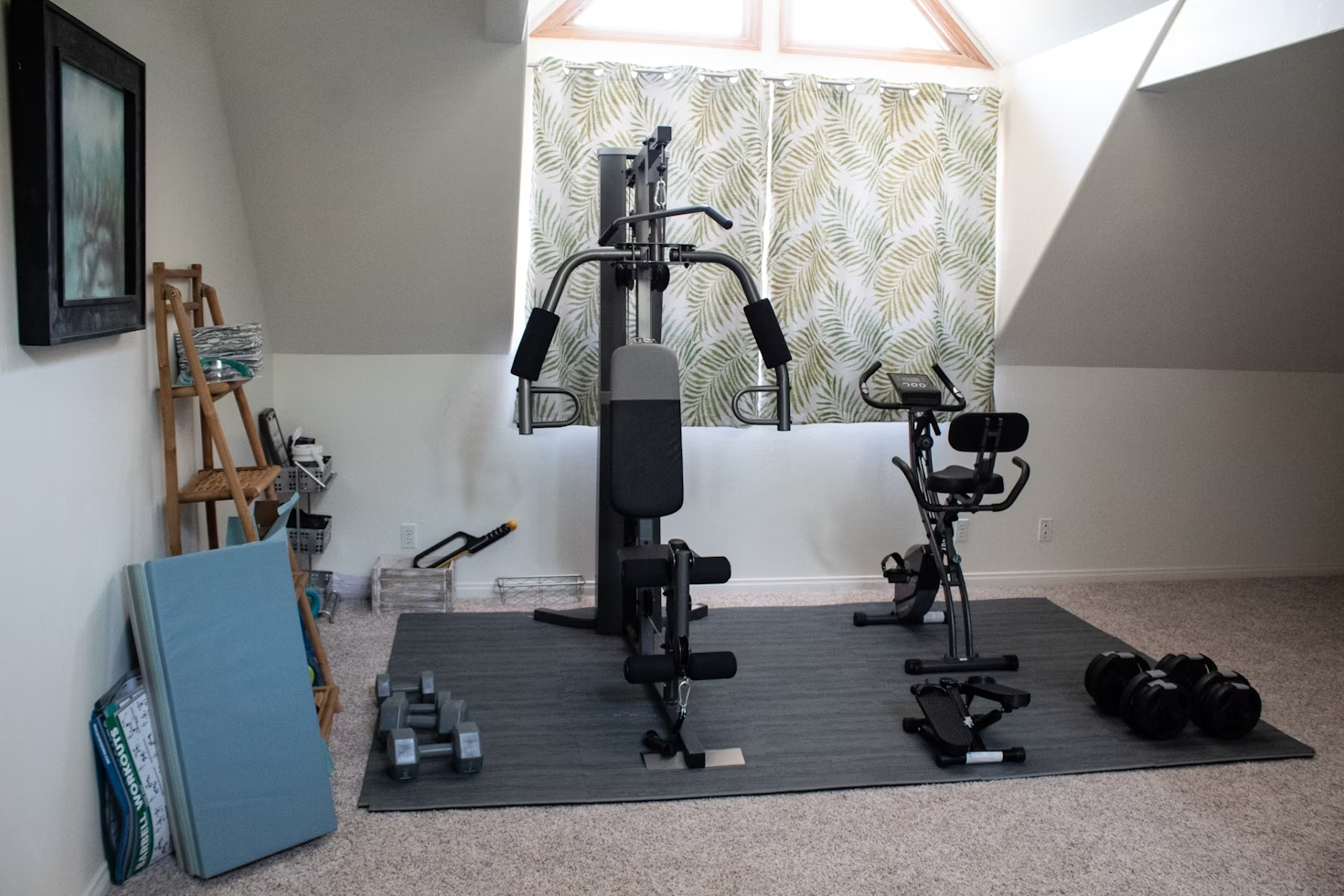- Home
- Articles
- Architectural Portfolio
- Architectral Presentation
- Inspirational Stories
- Architecture News
- Visualization
- BIM Industry
- Facade Design
- Parametric Design
- Career
- Landscape Architecture
- Construction
- Artificial Intelligence
- Sketching
- Design Softwares
- Diagrams
- Writing
- Architectural Tips
- Sustainability
- Courses
- Concept
- Technology
- History & Heritage
- Future of Architecture
- Guides & How-To
- Art & Culture
- Projects
- Interior Design
- Competitions
- Jobs
- Store
- Tools
- More
- Home
- Articles
- Architectural Portfolio
- Architectral Presentation
- Inspirational Stories
- Architecture News
- Visualization
- BIM Industry
- Facade Design
- Parametric Design
- Career
- Landscape Architecture
- Construction
- Artificial Intelligence
- Sketching
- Design Softwares
- Diagrams
- Writing
- Architectural Tips
- Sustainability
- Courses
- Concept
- Technology
- History & Heritage
- Future of Architecture
- Guides & How-To
- Art & Culture
- Projects
- Interior Design
- Competitions
- Jobs
- Store
- Tools
- More
SkyGarden House: An Architectural Marvel Blending Minimalism and Nature

In Vietnam’s rapidly growing urban landscape, architects are tasked with the challenge of designing homes in constrained spaces that meet a wide range of functional needs. The SkyGarden House, a distinctive townhouse in Nha Trang City, Central Vietnam, exemplifies innovative design on a non-square 100-square-meter plot. This region’s tropical climate, with its clear wet and dry seasons, adds another layer of complexity to architectural planning.

The SkyGarden House features a living room, kitchen, and a bedroom on the ground floor, with two additional bedrooms on the second floor and the master bedroom on the third floor. A central staircase and an open void connect these spaces, creating a flow throughout the house. The design excels in harnessing natural light through large glass panels and a skylight, reducing the need for artificial lighting and creating an ever-changing display of light and shadow. This connection with nature eliminates monotony and imbues the space with a sense of vitality.

The integration of greenery in bedrooms and sanitary areas is a key aspect of the design, enhancing air quality and offering serene views. The master bedroom, located on the highest floor, is enveloped in a lush green setting, providing a peaceful retreat. Expansive glass walls in this room blur the boundaries between the interior and the garden, fostering a feeling of openness and a close bond with nature.
Utilizing glass in construction offers significant advantages, but it also presents the issue of managing heat accumulation inside the building due to the thermal properties of glass. To tackle this, the architects implemented a multi-layered glass system with spaces between each layer. This design promotes air circulation through these spaces, enabling the escape of heat from within while drawing in cooler external air. This technique effectively ventilates the home and forms an integral part of the architects’ strategy to naturally regulate indoor temperature.

While the extensive use of glass offers many benefits, it also presents a challenge in heat management. The innovative solution is to use layered glass with gaps, allowing air circulation and heat dissipation, thereby naturally cooling the interior.
The house’s exterior is simple yet striking, with green areas as focal points. Trees around the ground floor ensure privacy for the bedrooms and create a natural screen. A pool surrounding the living area enhances the view and cools the space on warm days.
Inside, the house boasts a minimalist style, with warm tones and a focus on simplicity, functionality, and luxury. The use of reflective glass not only adds aesthetic appeal but also amplifies the sense of space and openness. The SkyGarden House, with its green architectural solutions, space optimization, and minimalist yet luxurious interior, stands as a beacon of energy efficiency and environmental sustainability in the dense urban setting of Vietnam.
Submit your architectural projects
Follow these steps for submission your project. Submission FormLatest Posts
House in Nakano: A 96 m² Tokyo Architecture Marvel by HOAA
Table of Contents Show Introduction: Redefining Urban Living in TokyoThe Design Challenge:...
Bridleway House by Guttfield Architecture
Bridleway House by Guttfield Architecture is a barn-inspired timber extension that reframes...
BINÔME Multi-residence by APPAREIL architecture
Binôme by APPAREIL Architecture is a five-unit residential building that redefines soft...
Between the Playful and the Vintage, Studio KP Arquitetura Transforms a Creative Multifunctional Space
Beyond its aesthetic and symbolic appeal, the project integrates technological solutions for...































Leave a comment