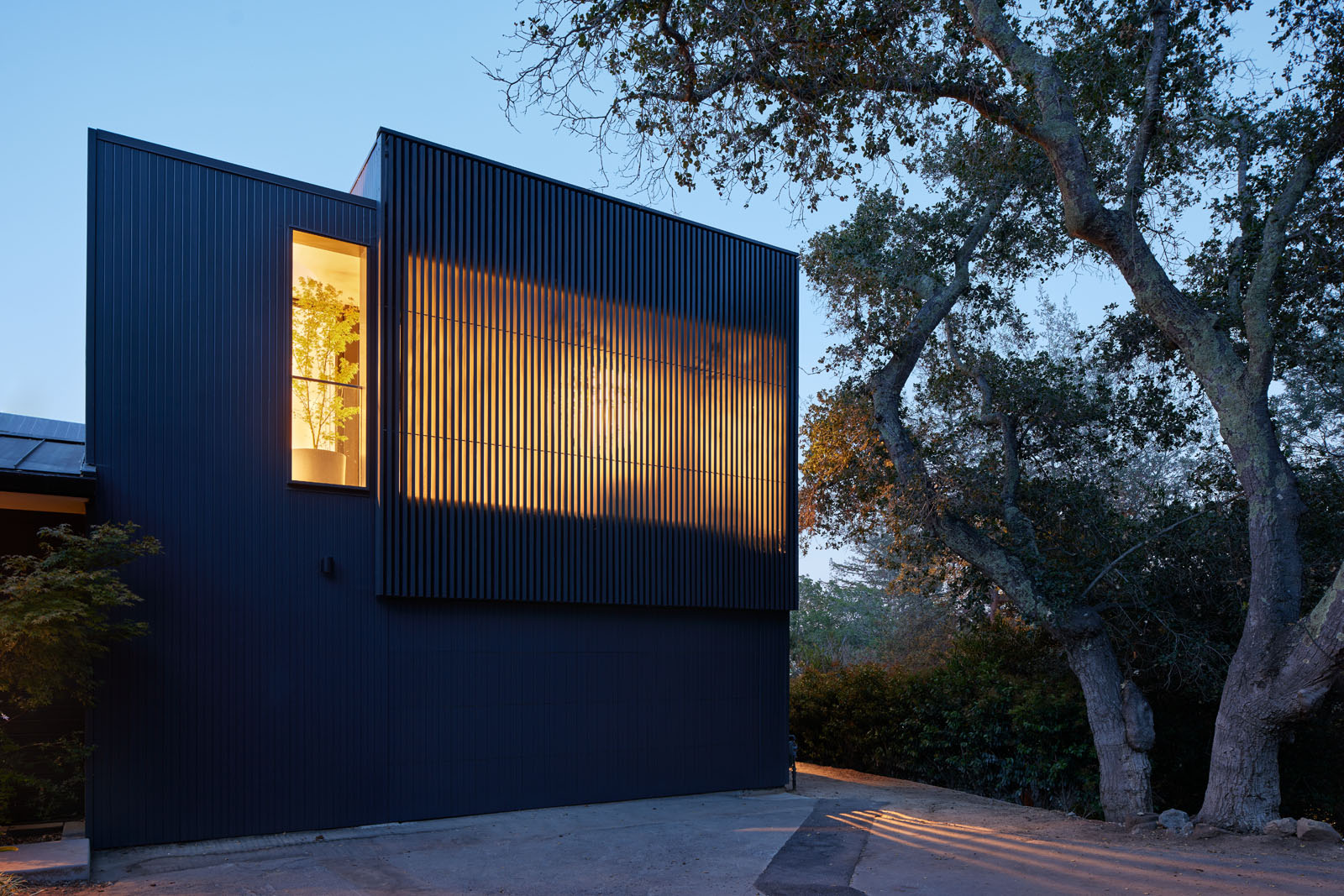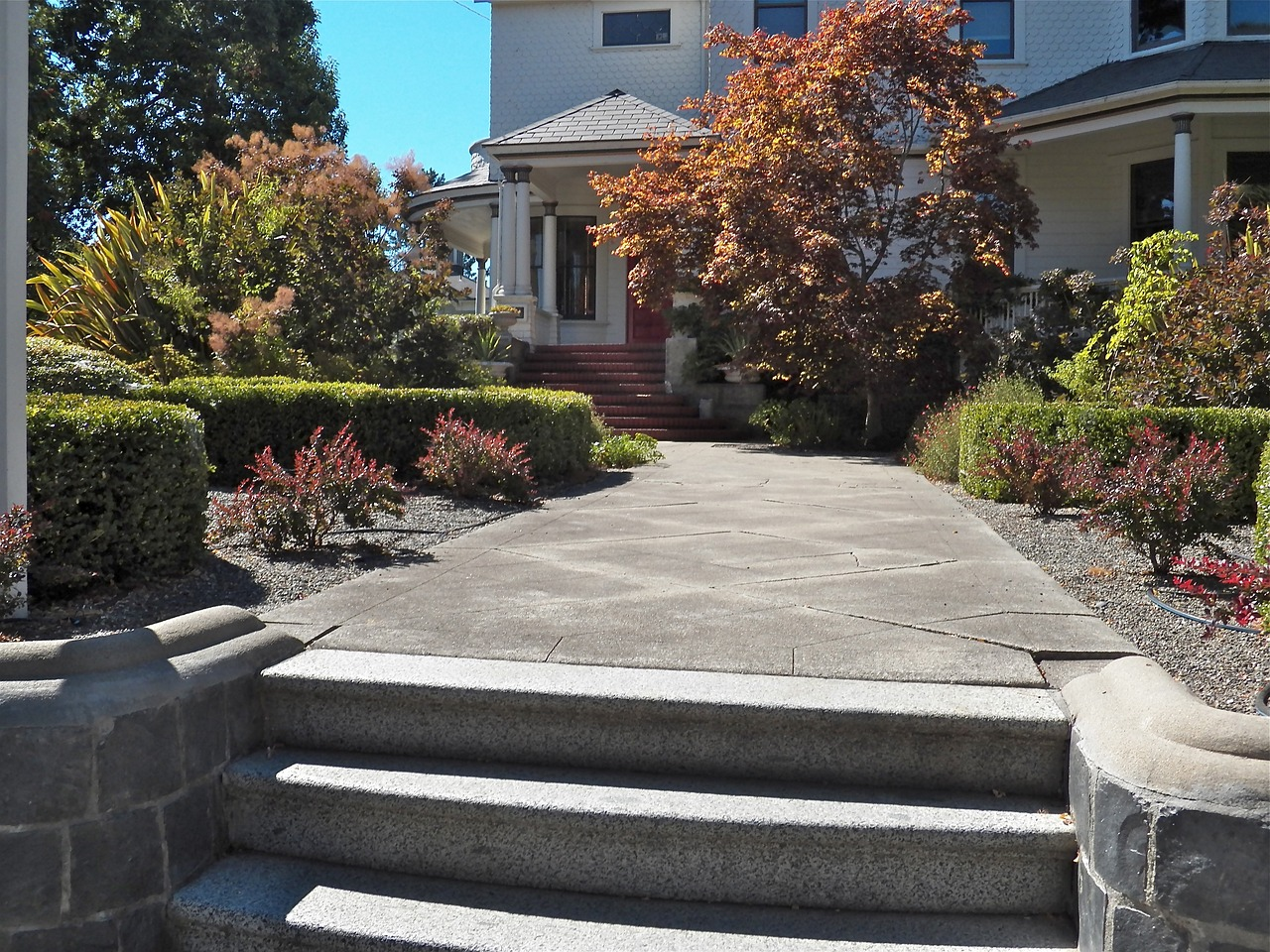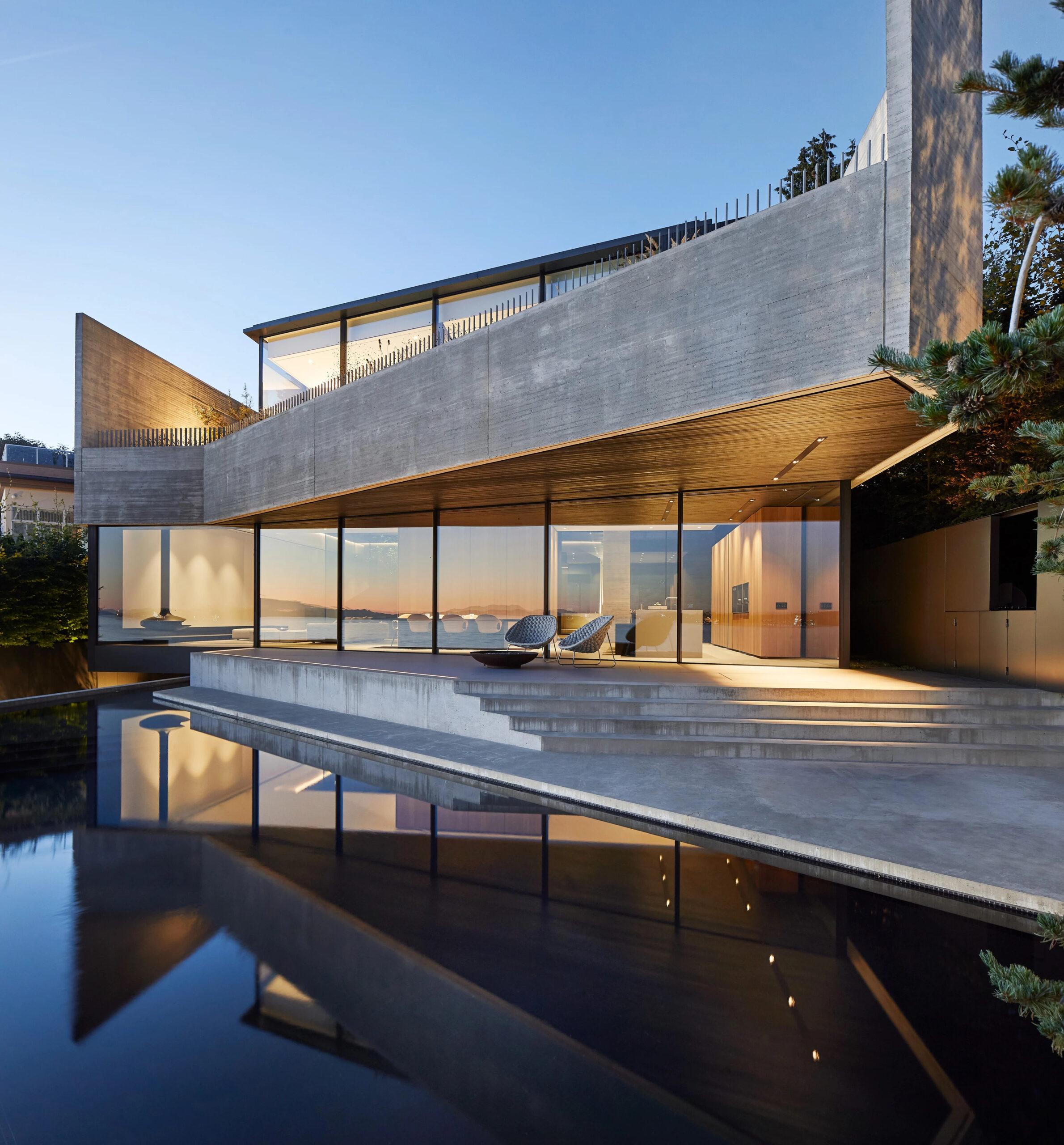- Home
- Articles
- Architectural Portfolio
- Architectral Presentation
- Inspirational Stories
- Architecture News
- Visualization
- BIM Industry
- Facade Design
- Parametric Design
- Career
- Landscape Architecture
- Construction
- Artificial Intelligence
- Sketching
- Design Softwares
- Diagrams
- Writing
- Architectural Tips
- Sustainability
- Courses
- Concept
- Technology
- History & Heritage
- Future of Architecture
- Guides & How-To
- Art & Culture
- Projects
- Interior Design
- Competitions
- Jobs
- Store
- Tools
- More
- Home
- Articles
- Architectural Portfolio
- Architectral Presentation
- Inspirational Stories
- Architecture News
- Visualization
- BIM Industry
- Facade Design
- Parametric Design
- Career
- Landscape Architecture
- Construction
- Artificial Intelligence
- Sketching
- Design Softwares
- Diagrams
- Writing
- Architectural Tips
- Sustainability
- Courses
- Concept
- Technology
- History & Heritage
- Future of Architecture
- Guides & How-To
- Art & Culture
- Projects
- Interior Design
- Competitions
- Jobs
- Store
- Tools
- More
Revitalizing a Silicon Valley Ranch House: A Phased Remodel with a Welcoming Twist

In the heart of Silicon Valley, a standard ranch house underwent a transformative remodel, designed to infuse a sense of life and welcoming energy into its façade. This project, a strategic update of an existing home, aimed to balance the familiar with the innovative, making the house not just a structure, but a warm invitation to those who approach it.
The property, situated in an area where land values have soared, faced the common dilemma of whether to completely rebuild or remodel. The decision was to maximize the potential of the existing structure, aligning with the site’s constraints and the family’s vision. The remodel was executed in phases, each phase meticulously planned to enhance both functionality and aesthetic appeal.

Several years ago, the first phase began with a reimagining of the main living area’s roof. The original lower roof slope at the front was retained, but the overall shape was altered to give a fresh, new look. The second phase was more ambitious, involving a significant reconstruction of an underutilized studio space above the garage. This space was transformed into a luxurious primary bedroom suite, effectively turning a previously ignored rear section into a focal point of a welcoming front entrance.
The Silicon Valley ranch house remodel is a masterful blend of tradition and modernity, embodying a concept that transcends typical architectural renovations. At its core, the design philosophy focuses on surprise and delight, transforming an ordinary façade into a dynamic, welcoming entity. This approach champions the idea of adaptive reuse, creatively working within the existing structure to infuse new life and functionality. The remodel skillfully intertwines elements of the original ranch house with contemporary design features, creating a harmonious balance between old and new. The strategic use of space, light, and materials serves not only the practical needs of a family home but also crafts an emotional narrative, making the house feel as if it’s coming alive, greeting visitors with warmth and a sense of invitation.

One of the most striking features of this remodel is the experience as one approaches the house from the upper public road. Initially, the house presents a private, almost secretive façade. However, as one draws nearer, this impression shifts dramatically. The façade unfolds to reveal a charming outdoor courtyard adjacent to the primary bathroom. A unique feature of this courtyard is a slatted screen with an egg-shaped oval subtly carved into its backside, symbolizing a warm smile or handshake welcoming visitors towards the main entrance.

This design not only adds an element of surprise but also serves a practical purpose. The courtyard provides privacy for the primary bathroom, which is situated on the roadside. Moreover, the deck extending from the primary bedroom offers a stunning, unobstructed view of the valley, creating a serene retreat within the home.
Overall, this Silicon Valley ranch house remodel stands as a testament to the power of thoughtful design in transforming a modest home into a dynamic, functional, and inviting living space. It demonstrates how working within existing constraints can lead to creative solutions that bring new life to traditional structures.

Submit your architectural projects
Follow these steps for submission your project. Submission FormLatest Posts
Designing a Liminal Space Where Urban Meets Coastal
The Liminal House by Mcleod Bovell Modern Houses in West Vancouver is...
House in Nakano: A 96 m² Tokyo Architecture Marvel by HOAA
Table of Contents Show Introduction: Redefining Urban Living in TokyoThe Design Challenge:...
Bridleway House by Guttfield Architecture
Bridleway House by Guttfield Architecture is a barn-inspired timber extension that reframes...
BINÔME Multi-residence by APPAREIL architecture
Binôme by APPAREIL Architecture is a five-unit residential building that redefines soft...
























Leave a comment