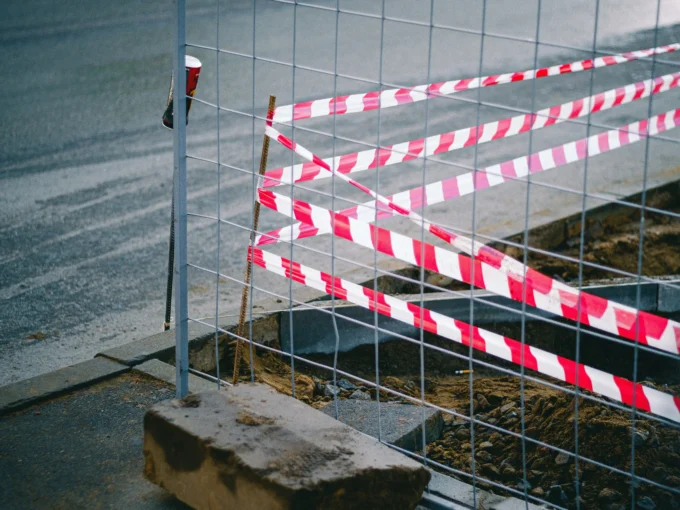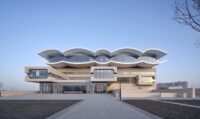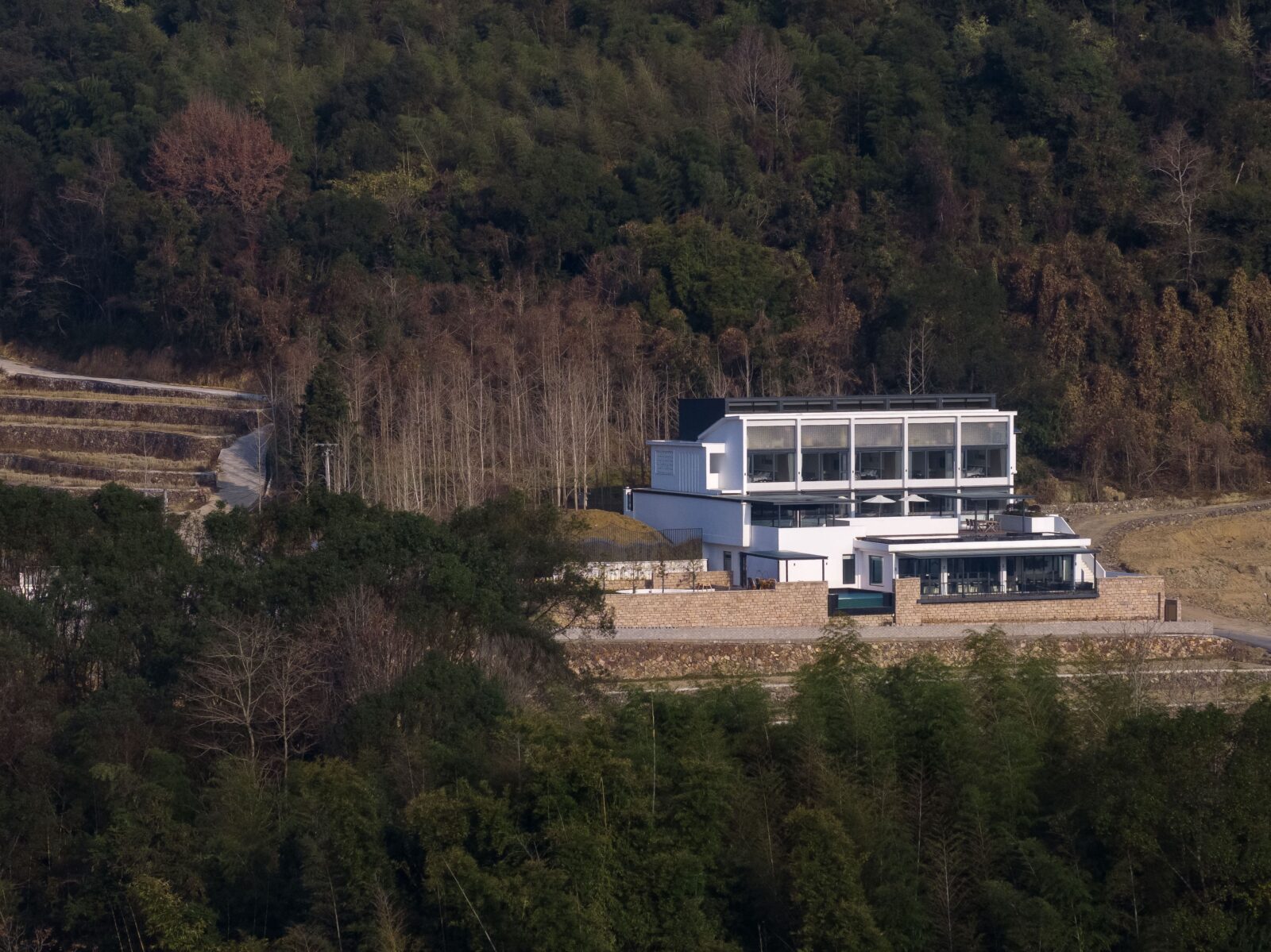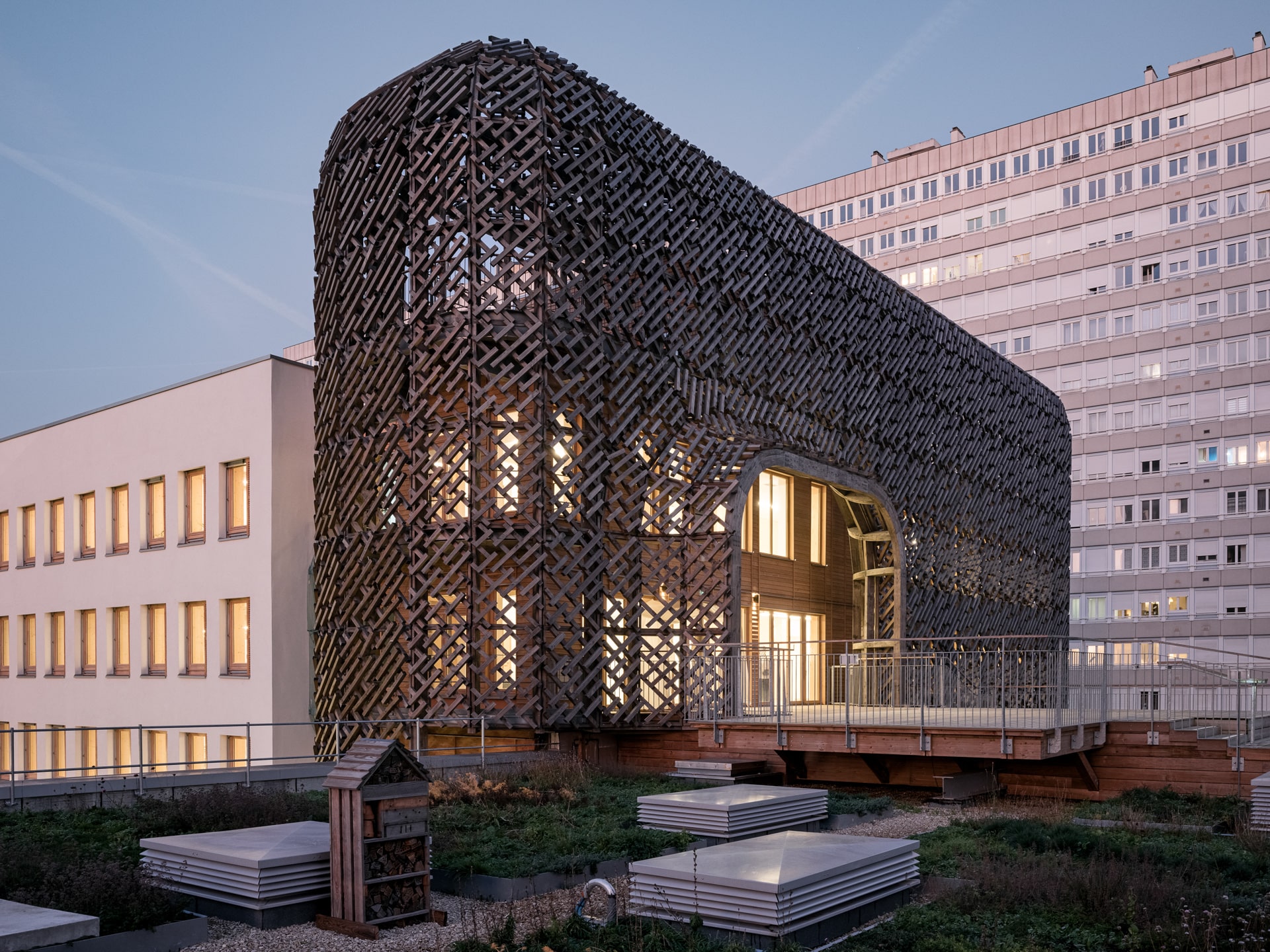- Home
- Articles
- Architectural Portfolio
- Architectral Presentation
- Inspirational Stories
- Architecture News
- Visualization
- BIM Industry
- Facade Design
- Parametric Design
- Career
- Landscape Architecture
- Construction
- Artificial Intelligence
- Sketching
- Design Softwares
- Diagrams
- Writing
- Architectural Tips
- Sustainability
- Courses
- Concept
- Technology
- History & Heritage
- Future of Architecture
- Guides & How-To
- Art & Culture
- Projects
- Interior Design
- Competitions
- Jobs
- Store
- Tools
- More
- Home
- Articles
- Architectural Portfolio
- Architectral Presentation
- Inspirational Stories
- Architecture News
- Visualization
- BIM Industry
- Facade Design
- Parametric Design
- Career
- Landscape Architecture
- Construction
- Artificial Intelligence
- Sketching
- Design Softwares
- Diagrams
- Writing
- Architectural Tips
- Sustainability
- Courses
- Concept
- Technology
- History & Heritage
- Future of Architecture
- Guides & How-To
- Art & Culture
- Projects
- Interior Design
- Competitions
- Jobs
- Store
- Tools
- More
Architectural Elegance Amidst Natural Splendor: The Jewel of Jubilee Hills

Located in the undulating terrain of Hyderabad, India, Jubilee Hills emerges as a prestigious residential enclave, distinguished by its affluent and exclusive living spaces. This neighborhood stands out for its lavish homes, which serve as symbols of the affluence and status of its residents, rather than embodying a harmonious blend with the local climate or landscape. The quest for uniqueness has led to a diverse array of architectural designs, creating a vibrant tapestry of styles that draw from various periods and regions. Yet, it’s the natural landscape—with its rolling hills, rugged terrain, and the verdant canopy provided by the towering Yellow Flame trees (Peltophorum pterocarpum)—that imbues the area with its distinct charm, setting it apart from other parts of Hyderabad.

The plot for this architectural marvel stretches 160 feet in length, flanked by roads on its narrower northern and southern ends, which are 60 feet across. The terrain slopes gently from south to north, descending a total of 30 feet, with majestic Yellow Flame trees adorning the periphery, their branches stretching upwards of four stories high.
The Residence of Terraced Splendor
Upon entering, visitors are greeted by a spacious foyer, leading into the home through an imposing door. This entryway opens up to the lower two levels dedicated to leisure and entertainment, anchored by a sizable pool within a double-height space. Ascending to the higher floors, the design takes inspiration from the terraced paddy fields of India, with each of the five upper levels receding to form north-facing terraces. These outdoor spaces, shielded from the sun year-round by the overhang of the floor above, feature a descending garden landscape that enhances the connection to nature. The presence of Yellow Flame trees along the borders provides privacy and immerses the home in a seasonal cascade of yellow blooms.

Central to the home’s interior is a voluminous area flanked by double-height spaces, illuminated by natural light filtering through skylights above indoor greenery. A marble-clad wall dominates this space, with a sculptural staircase winding elegantly through it, its form playing with the light and shadows cast by the skylights. The living quarters comprise three bedrooms, with two on the first level and a third above, each offering views into the central atrium. Dominating the third level is the master suite, complete with an adjoining study and a secluded veranda, while the pinnacle of the home hosts an exclusive party space designed for intimate gatherings.

Materiality and Light: A Symphony
The choice of materials speaks to a preference for timeless elegance over transient trends. White marble serves as the primary material, complemented by accents of beige lime plaster and brass. Light is ingeniously used as a design element, penetrating the home through strategically placed skylights, enhancing the interplay of light and shadow. The integration of biophilic elements, both inside and out, against the stark marble interiors fosters a sense of eternal beauty. This home is not just a living space but a sensory journey, prioritizing a rich tapestry of visual and tactile experiences over mere opulence.

Submit your architectural projects
Follow these steps for submission your project. Submission FormLatest Posts
BINÔME Multi-residence by APPAREIL architecture
Binôme by APPAREIL Architecture is a five-unit residential building that redefines soft...
Between the Playful and the Vintage, Studio KP Arquitetura Transforms a Creative Multifunctional Space
Beyond its aesthetic and symbolic appeal, the project integrates technological solutions for...
An Experimental Renewal of Mountain Architecture: Valley Homestay in Linggen Village
In Zhejiang’s Linggen Village, a forgotten mountain building has been reimagined into...
James Baldwin Media Library and Refugee House by associer
In Paris’s 19th arrondissement, Atelier Associer has reimagined a 1970s secondary school...
































Leave a comment