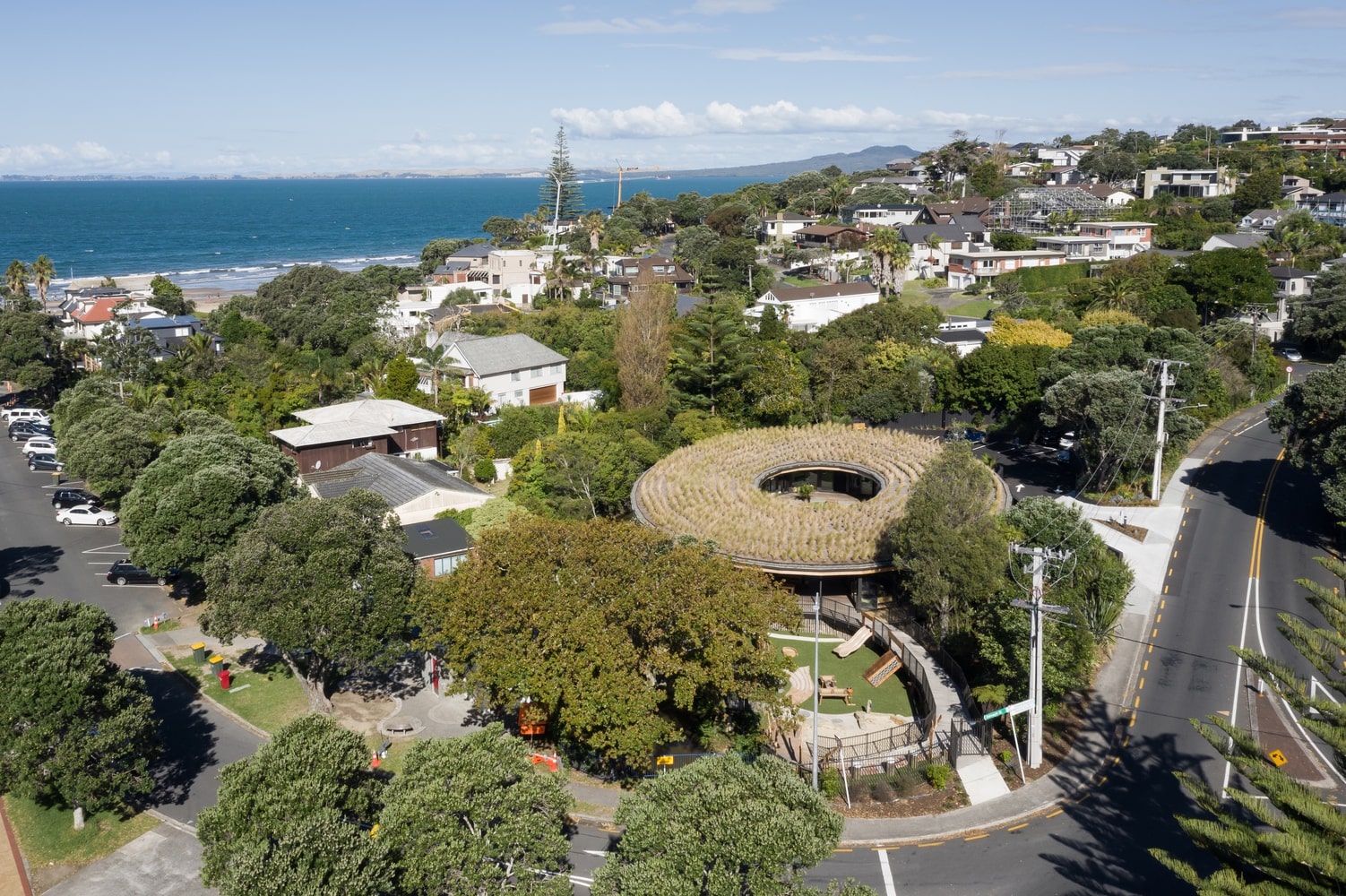- Home
- Articles
- Architectural Portfolio
- Architectral Presentation
- Inspirational Stories
- Architecture News
- Visualization
- BIM Industry
- Facade Design
- Parametric Design
- Career
- Landscape Architecture
- Construction
- Artificial Intelligence
- Sketching
- Design Softwares
- Diagrams
- Writing
- Architectural Tips
- Sustainability
- Courses
- Concept
- Technology
- History & Heritage
- Future of Architecture
- Guides & How-To
- Art & Culture
- Projects
- Interior Design
- Competitions
- Jobs
- Store
- Tools
- More
- Home
- Articles
- Architectural Portfolio
- Architectral Presentation
- Inspirational Stories
- Architecture News
- Visualization
- BIM Industry
- Facade Design
- Parametric Design
- Career
- Landscape Architecture
- Construction
- Artificial Intelligence
- Sketching
- Design Softwares
- Diagrams
- Writing
- Architectural Tips
- Sustainability
- Courses
- Concept
- Technology
- History & Heritage
- Future of Architecture
- Guides & How-To
- Art & Culture
- Projects
- Interior Design
- Competitions
- Jobs
- Store
- Tools
- More
Western Michigan University’s New Student Center: A Homage to Heritage and Inclusion

At Western Michigan University (WMU), the inauguration of the latest Student Center marks a milestone in the journey towards inclusivity and community building. This innovative structure stands on land with deep historical roots, once home to the Ojibwe, Odawa, and Bodewadmi nations, and aims to be a bastion of inclusiveness. It seeks to foster a sense of belonging, paying homage to the Native American heritage that permeates its foundation.

This vibrant facility, which replaces the Bernhard Center, is designed as the nucleus of campus life, promoting interaction, unity, and collaborative spirit among students. Spanning three floors, it houses various student-focused amenities including social lounges, a dining area, the campus bookstore, an exciting new brewpub, the campus welcome center, retail outlets, and more. The development of this center was guided by a commitment to inclusive design, reflecting the university’s dedication to diversity and multiculturalism. Input from a wide range of stakeholders played a pivotal role in its conceptualization, ensuring that the facility meets the diverse needs of the WMU community.

The architectural design of the student center draws inspiration from the natural surroundings of the campus and reflects cultural elements significant to the student body. Embracing Native American cultural motifs, such as the communal sitting circle, the structure departs from conventional design paradigms by featuring predominantly curved walls and circular spaces.
A standout feature of the center is its majestic central atrium, the “Heart,” which is enveloped in cedar wood and illuminated by natural light streaming in through skylights. This central space, echoing Michigan’s cedar-rich forests, serves multiple purposes, including as a gathering spot for affinity groups, and is equipped with sitting areas, performance stages, and meeting rooms.

The building’s façade is conceived to evoke the image of a forest rising from the bedrock, with gold fins encircling the exterior to offer sun protection while casting tree canopy-like shadows both outside and inside the building. The design of the lower exterior, reminiscent of Kalamazoo’s bedrock, forms geometric terraces that capture and play with sunlight.

The new Student Center at WMU is more than just a building; it is a dynamic space designed to acknowledge and celebrate every student, facilitating recognition, connection, and exploration. Its inclusive design stands as a bold statement of the university’s resolve to create a welcoming and diverse campus environment. This project serves not only as an archetype for designing engaging student centers but also underscores the significance of embedding inclusivity into every facet of campus life. In doing so, it nurtures a sense of community and individual expression, encouraging students to share their unique stories while appreciating the narratives of others from varied backgrounds.

Submit your architectural projects
Follow these steps for submission your project. Submission FormLatest Posts
Paul Doumer School Complex by AT architectes
The Paul Doumer School Complex by AT architectes transforms a constrained renovation...
Kakapo Creek Children’s Garden by Smith Architects
Kakapo Creek Children’s Garden by Smith Architects reimagines early learning through a...
Library and School Gate of CAUC by TJAD Original Design Studio
The Library and School Gate of CAUC by TJAD Original Design Studio...
Louis-Saint-Laurent School by STGM Architectes & Ateliers Architecture
The Louis-Saint-Laurent School expansion by STGM Architectes enhances learning through fluid circulation,...

































Leave a comment